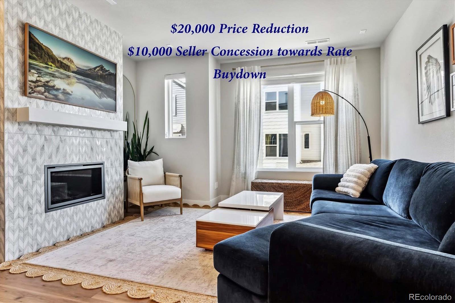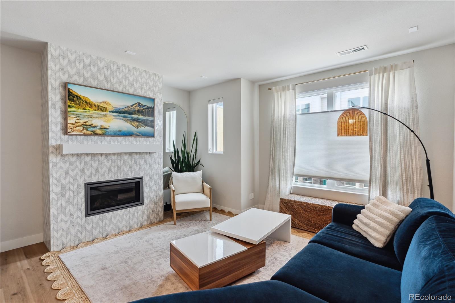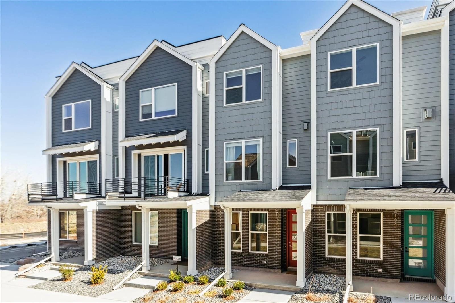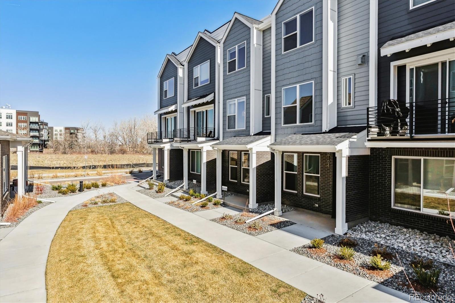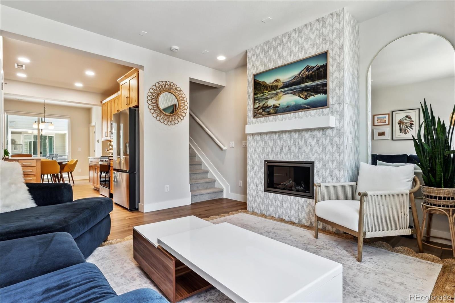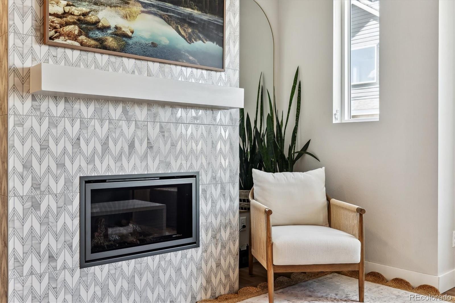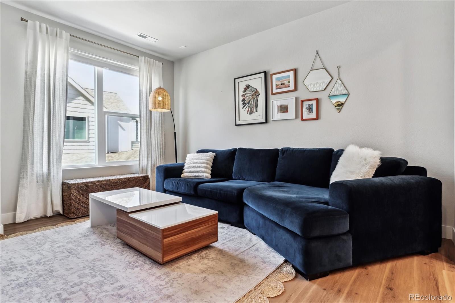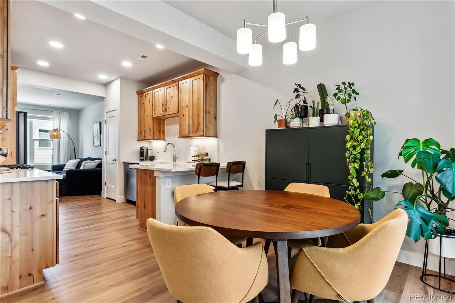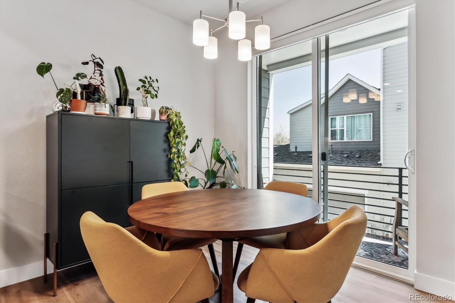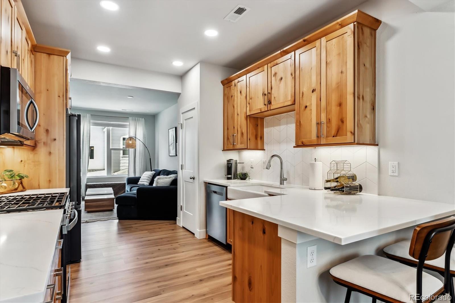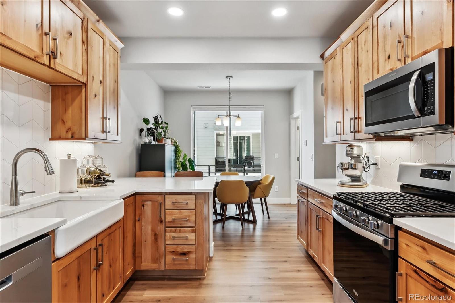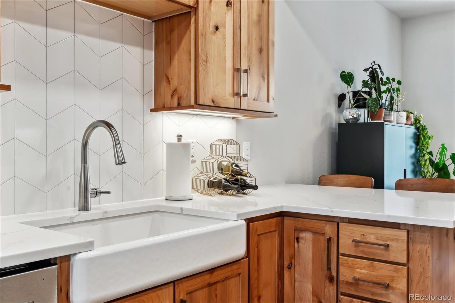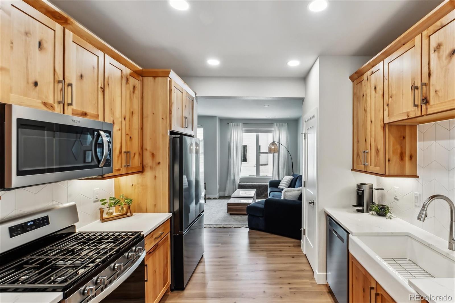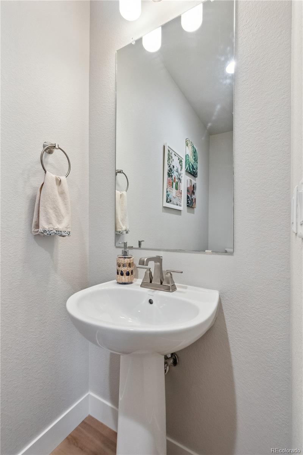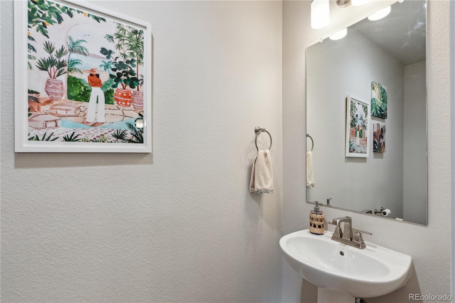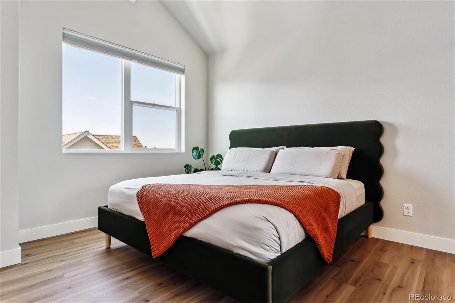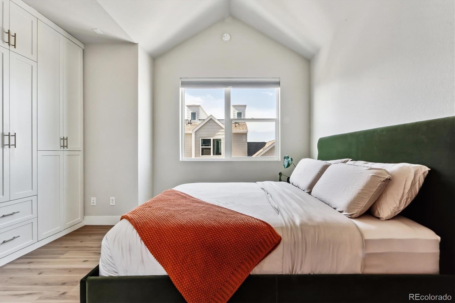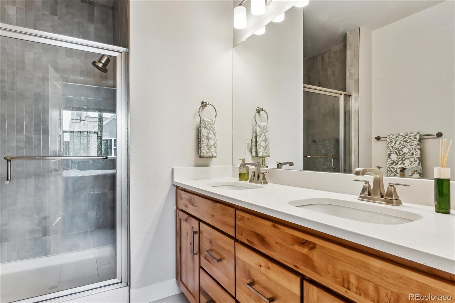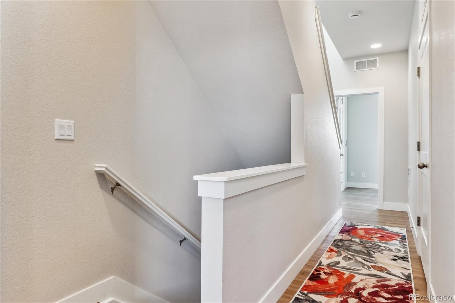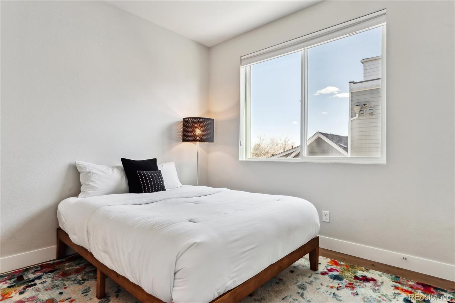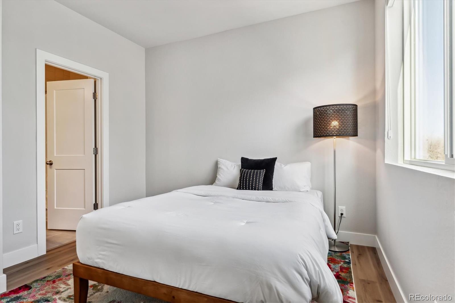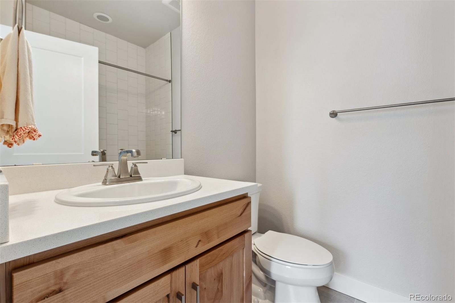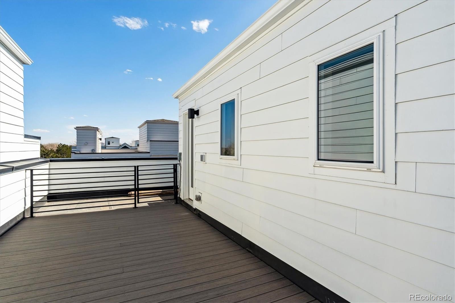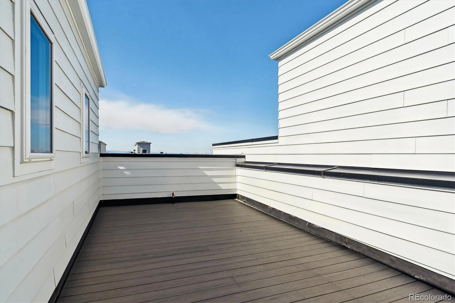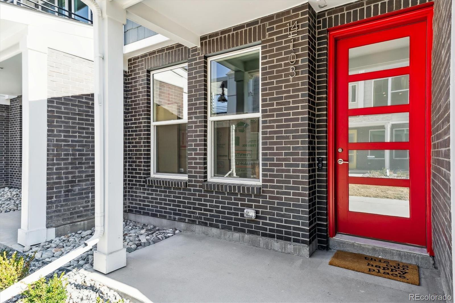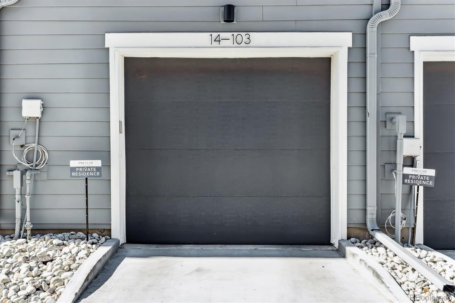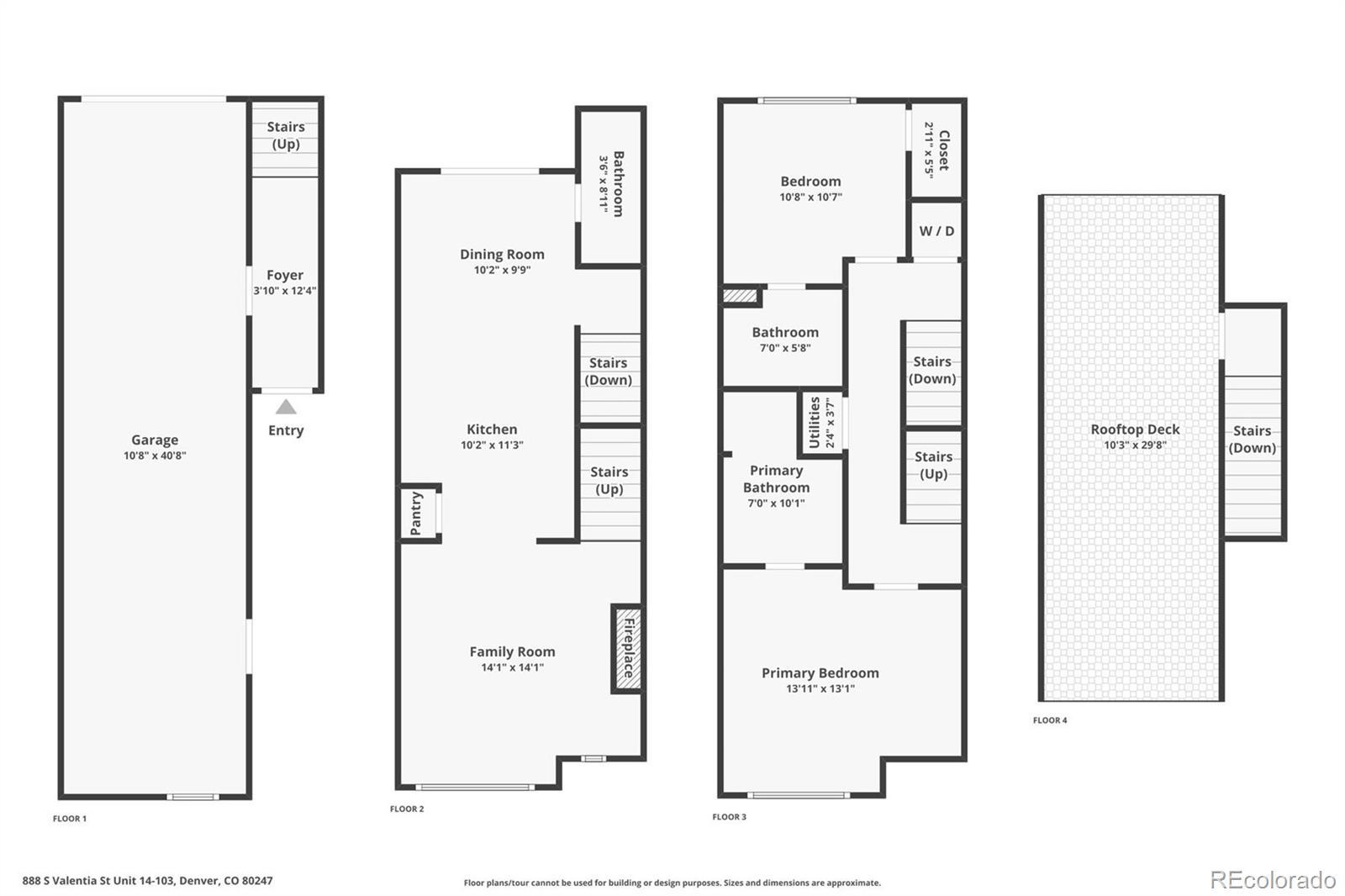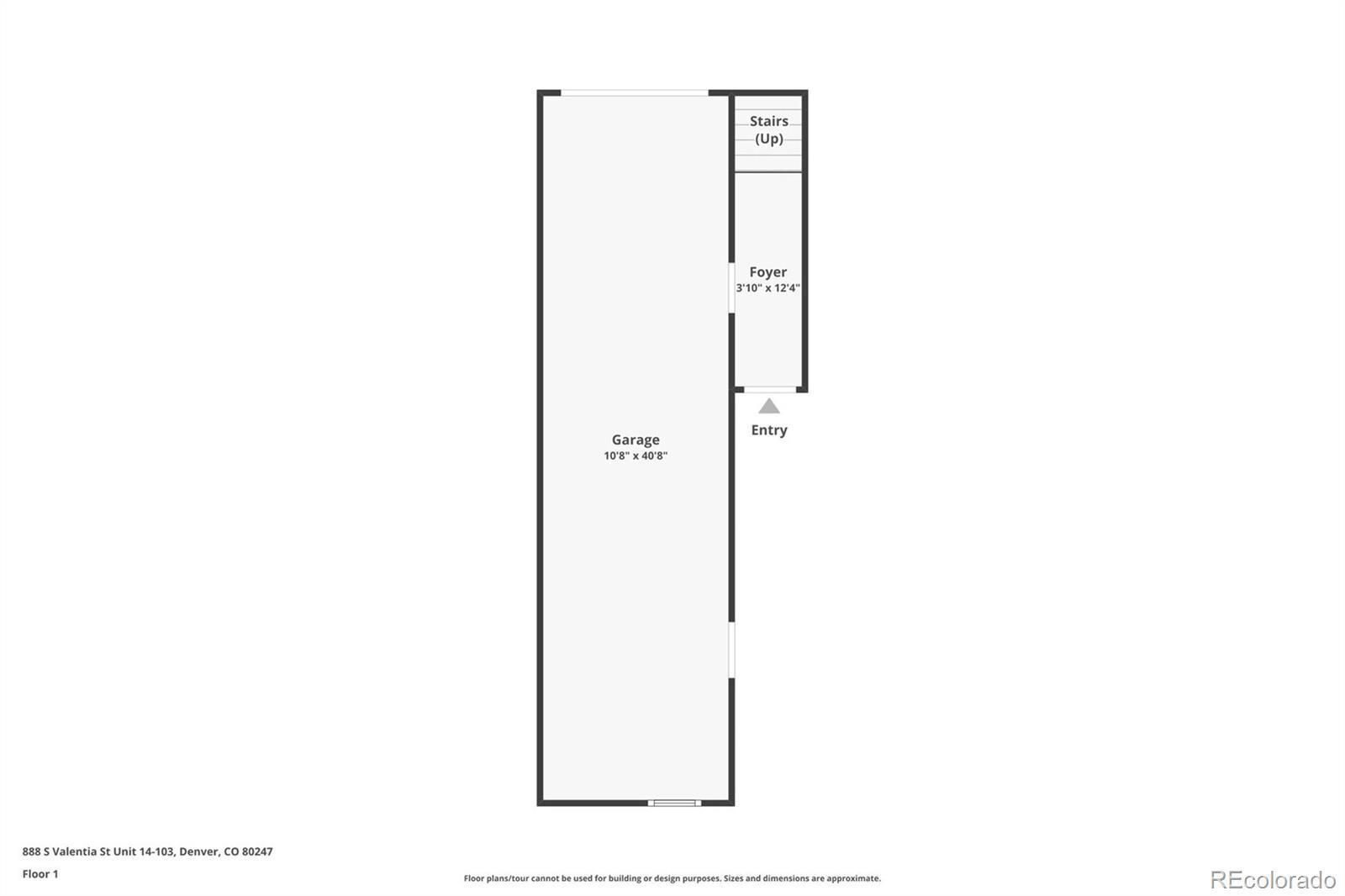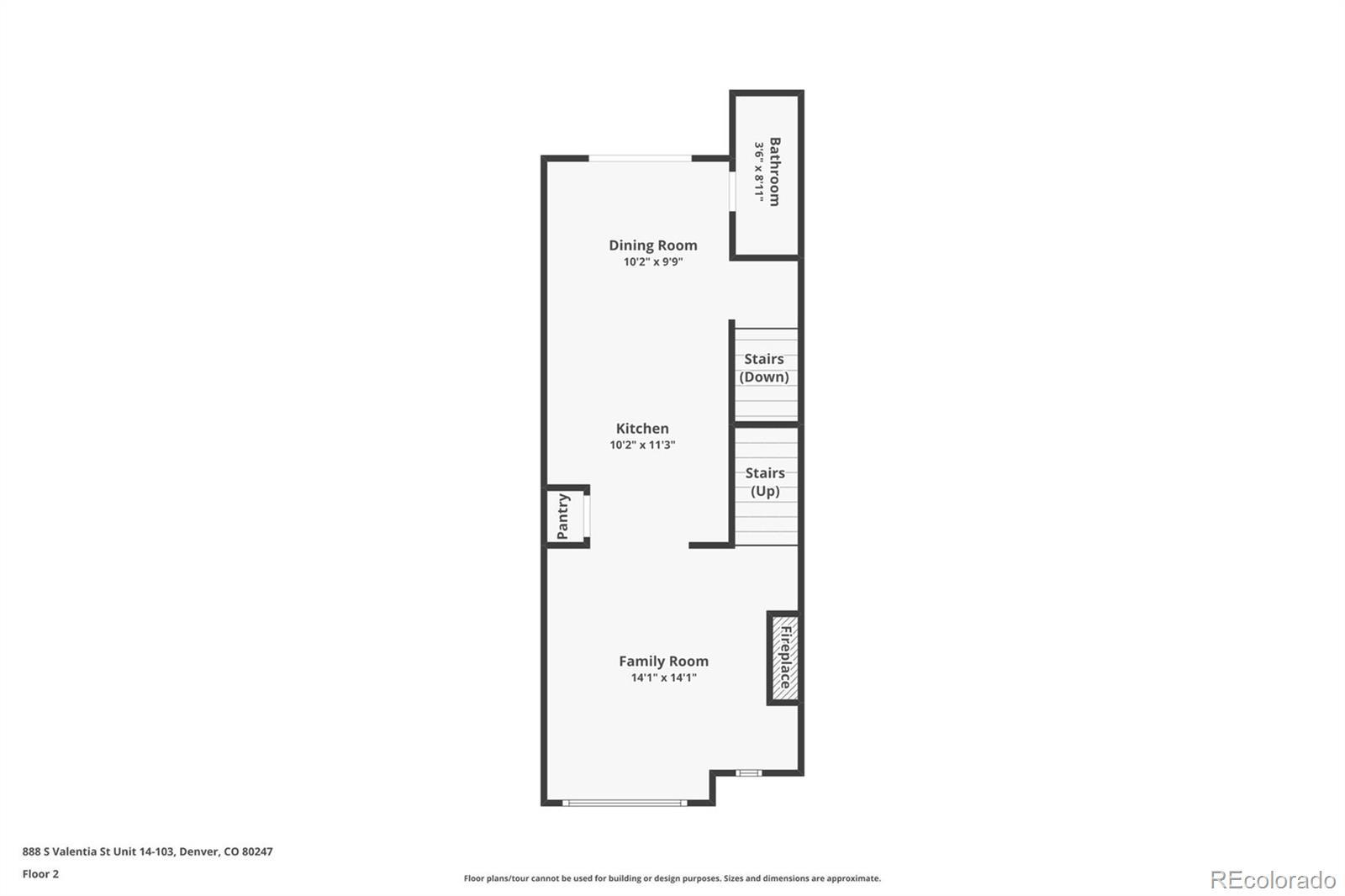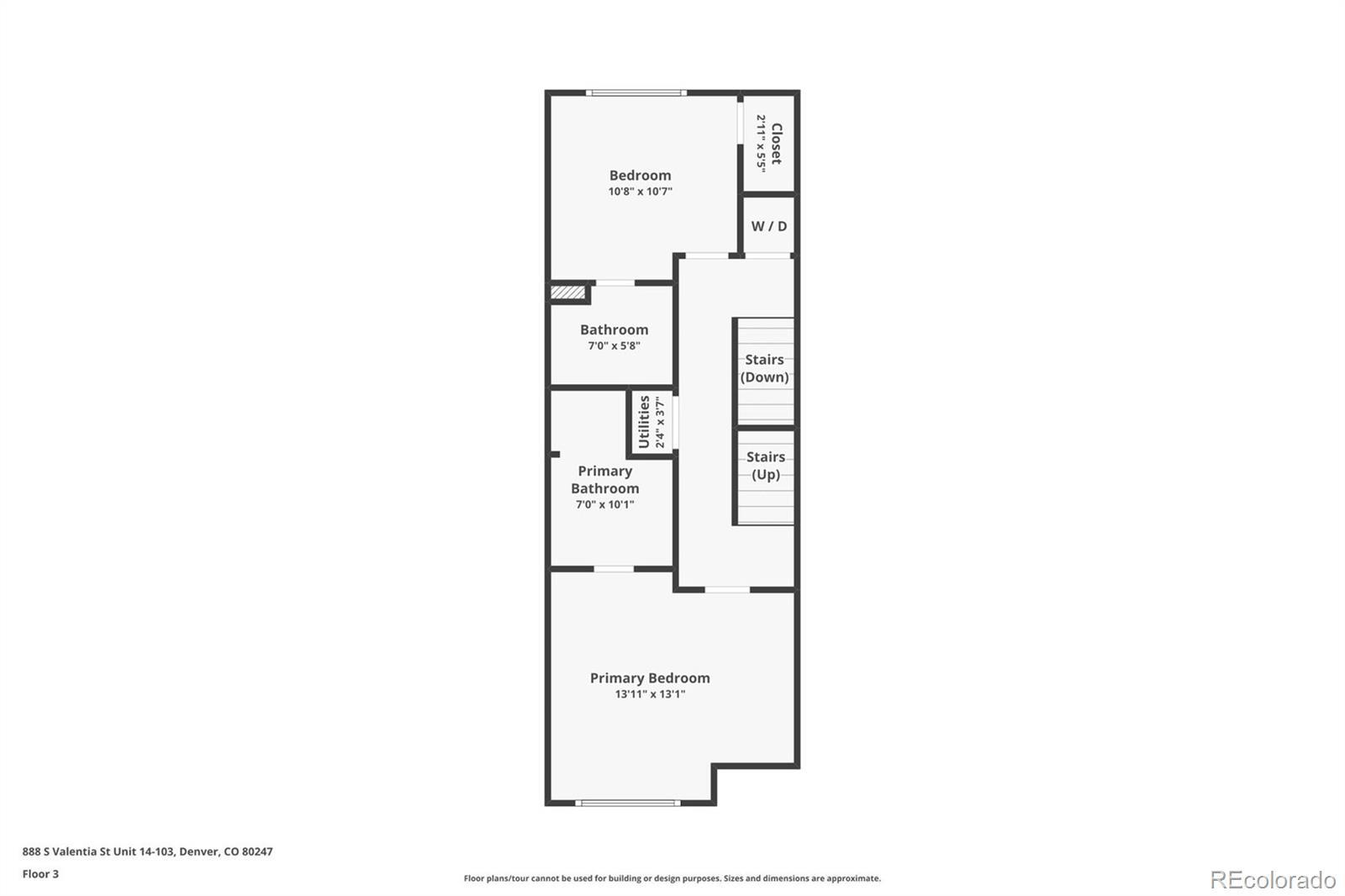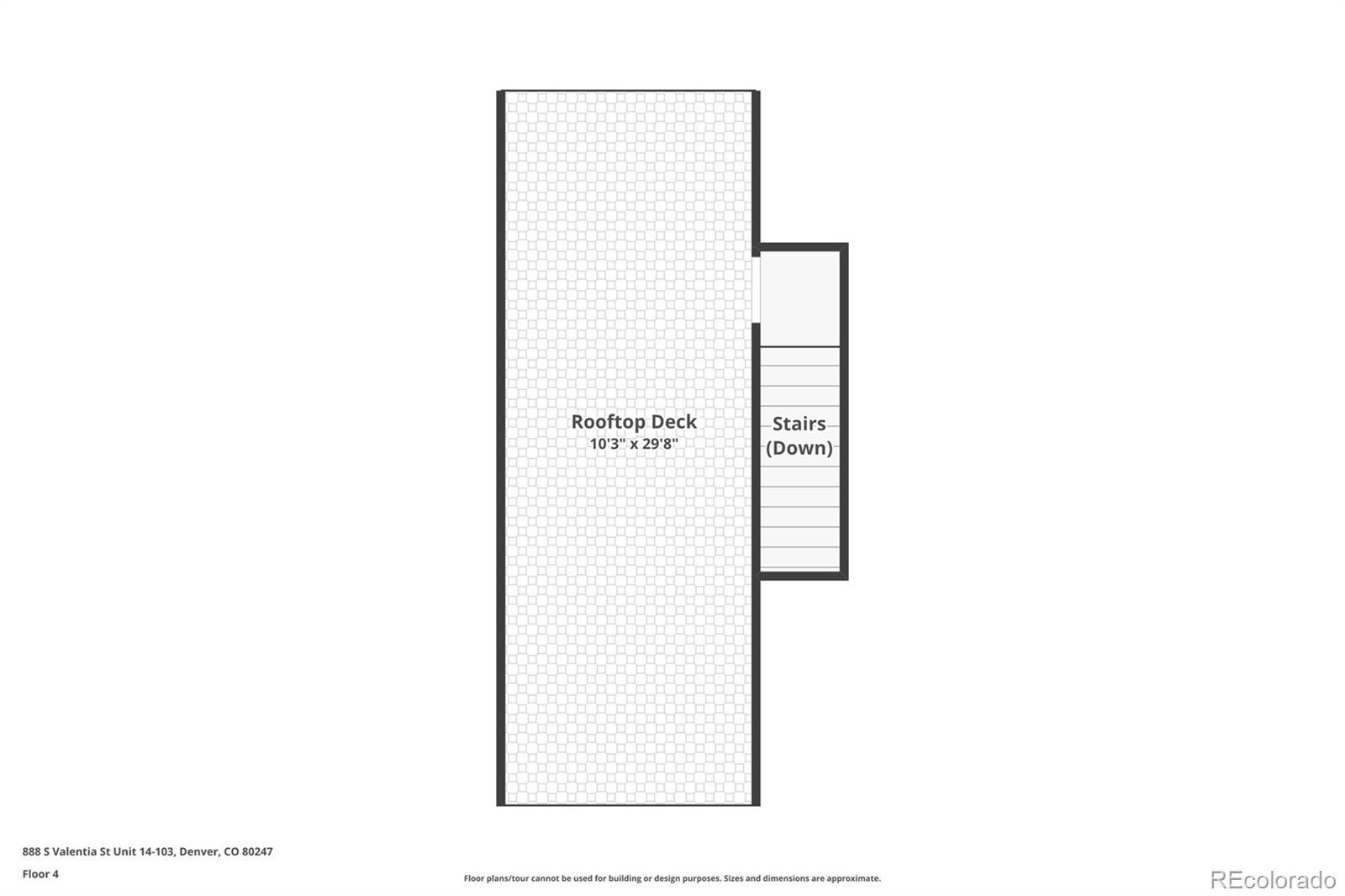Find us on...
Dashboard
- 2 Beds
- 3 Baths
- 1,253 Sqft
- .02 Acres
New Search X
888 S Valentia Street 14-103
***$20K PRICE REDUCTION AND$10K BUYDOWN CONCESSION***Welcome to 888 S Valentia, a beautifully designed 2-bedroom, 3-bathroom townhome built in 2023, offering contemporary style and high-end upgrades throughout. This home features over $30K in custom upgrades, including luxury vinyl plank (LVP) flooring on the second floor, a custom walk-in closet in the primary suite, and a stunning tile surround on the fireplace. The primary suite boasts vaulted ceilings, adding to the spacious and airy feel. The chef’s kitchen is thoughtfully designed with an upgraded sink, and the home is wired for surround sound, perfect for entertaining. Enjoy breathtaking mountain views from your private rooftop deck, an ideal space for relaxing or hosting guests. Located in a vibrant community, you'll have access to a resort-style clubhouse featuring a state-of-the-art gym with a rock climbing wall, a sparkling pool, a yoga studio, a dog park, and more! Explore all amenities: https://www.tavawaters.com/amenities Don’t miss this opportunity to own a modern, upgraded home in a prime location. Schedule your tour today!
Listing Office: West and Main Homes Inc 
Essential Information
- MLS® #5323348
- Price$580,000
- Bedrooms2
- Bathrooms3.00
- Full Baths1
- Half Baths1
- Square Footage1,253
- Acres0.02
- Year Built2023
- TypeResidential
- Sub-TypeTownhouse
- StyleUrban Contemporary
- StatusActive
Community Information
- Address888 S Valentia Street 14-103
- SubdivisionPrelude at TAVA Waters
- CityDenver
- CountyDenver
- StateCO
- Zip Code80247
Amenities
- Parking Spaces2
- # of Garages2
- Has PoolYes
- PoolOutdoor Pool
Amenities
Clubhouse, Fitness Center, Gated, Park, Parking, Pool, Security, Spa/Hot Tub
Utilities
Electricity Connected, Internet Access (Wired)
Parking
Concrete, Dry Walled, Insulated Garage, Lighted, Tandem
Interior
- HeatingForced Air, Natural Gas
- CoolingCentral Air
- FireplaceYes
- # of Fireplaces1
- FireplacesFamily Room, Gas
- StoriesThree Or More
Interior Features
Breakfast Bar, Eat-in Kitchen, Entrance Foyer, High Speed Internet, Kitchen Island, Primary Suite, Quartz Counters, Sound System, Vaulted Ceiling(s), Wired for Data
Appliances
Dishwasher, Disposal, Dryer, Microwave, Oven, Refrigerator, Washer
Exterior
- Lot DescriptionLandscaped
- WindowsDouble Pane Windows
- RoofComposition, Membrane
School Information
- DistrictDenver 1
- ElementaryDenver Green
- MiddleDenver Green
- HighGeorge Washington
Additional Information
- Date ListedMarch 17th, 2025
Listing Details
 West and Main Homes Inc
West and Main Homes Inc
 Terms and Conditions: The content relating to real estate for sale in this Web site comes in part from the Internet Data eXchange ("IDX") program of METROLIST, INC., DBA RECOLORADO® Real estate listings held by brokers other than RE/MAX Professionals are marked with the IDX Logo. This information is being provided for the consumers personal, non-commercial use and may not be used for any other purpose. All information subject to change and should be independently verified.
Terms and Conditions: The content relating to real estate for sale in this Web site comes in part from the Internet Data eXchange ("IDX") program of METROLIST, INC., DBA RECOLORADO® Real estate listings held by brokers other than RE/MAX Professionals are marked with the IDX Logo. This information is being provided for the consumers personal, non-commercial use and may not be used for any other purpose. All information subject to change and should be independently verified.
Copyright 2025 METROLIST, INC., DBA RECOLORADO® -- All Rights Reserved 6455 S. Yosemite St., Suite 500 Greenwood Village, CO 80111 USA
Listing information last updated on May 18th, 2025 at 2:18pm MDT.

