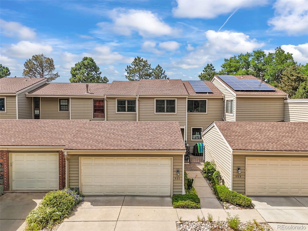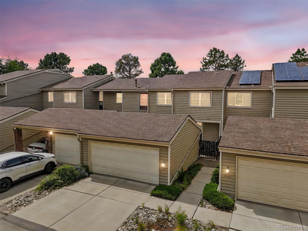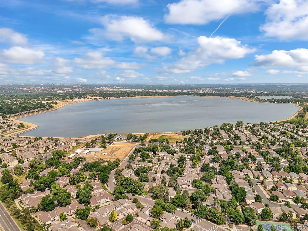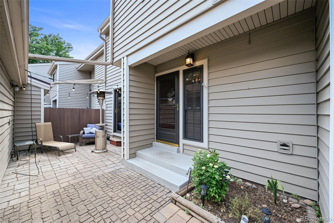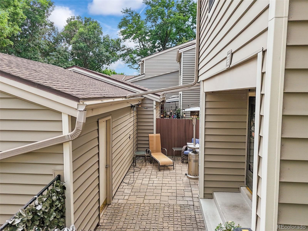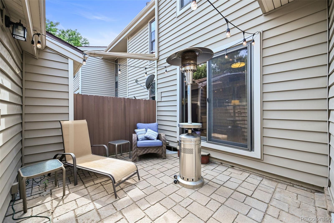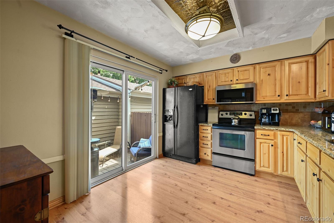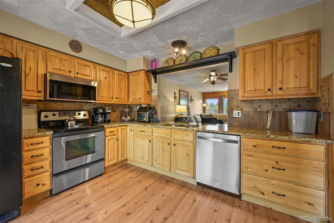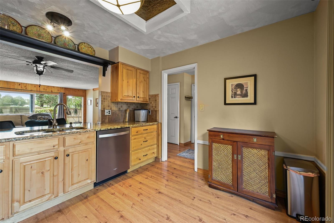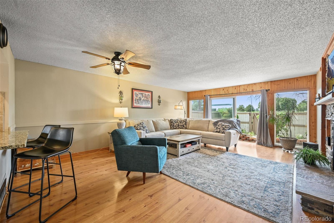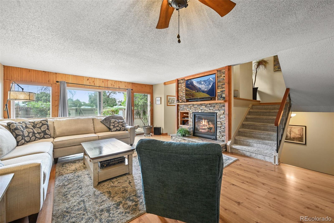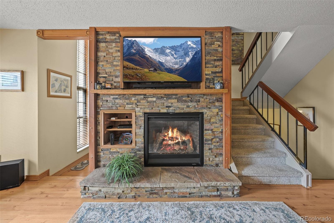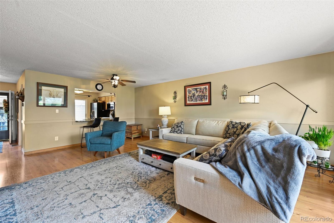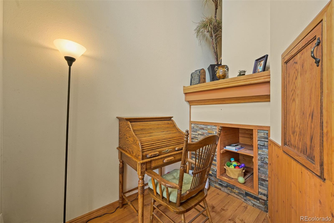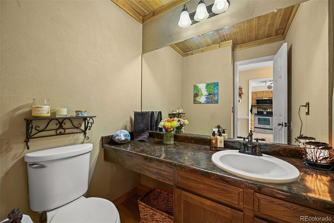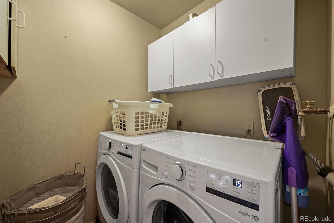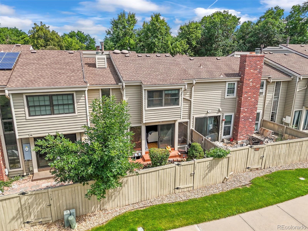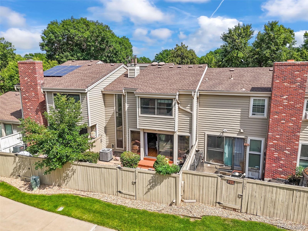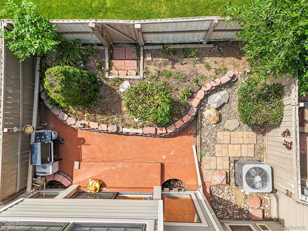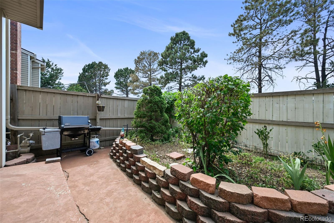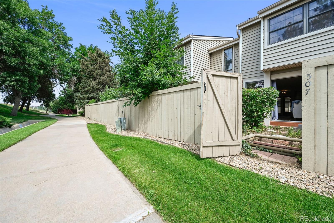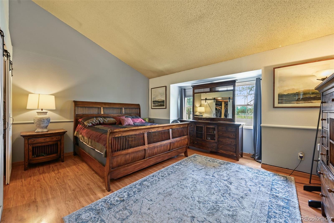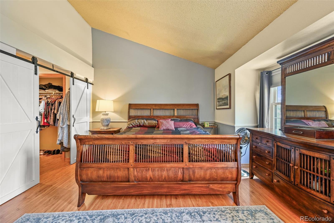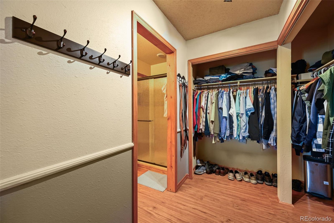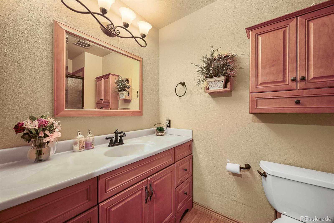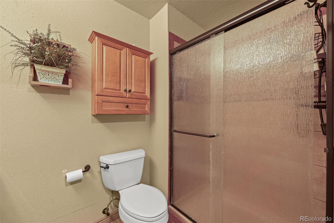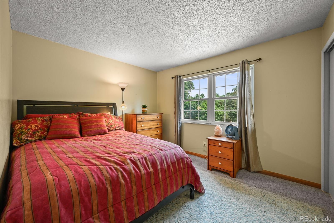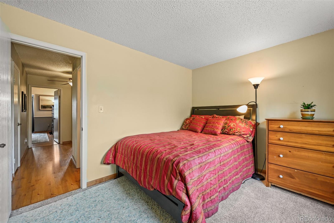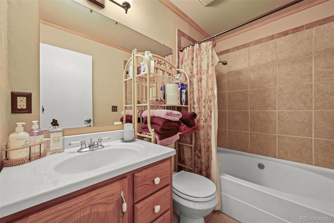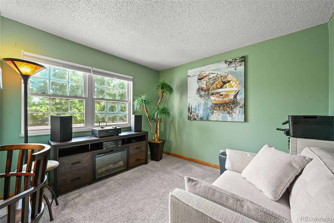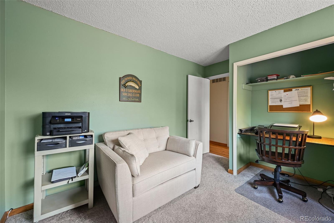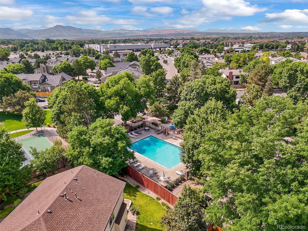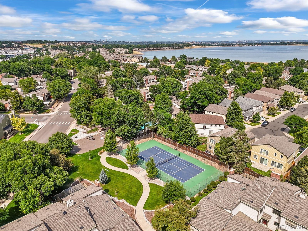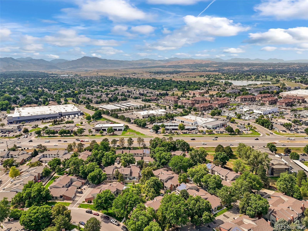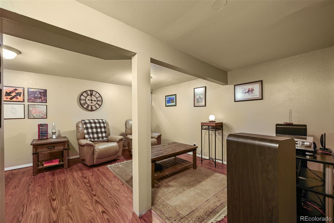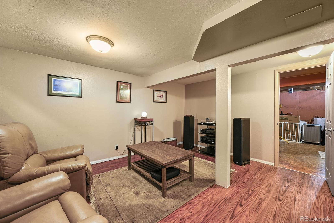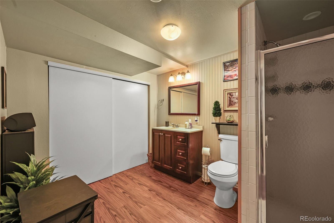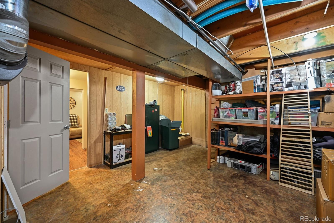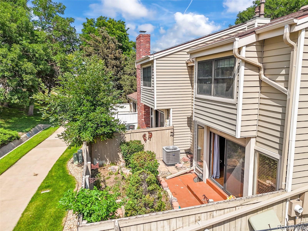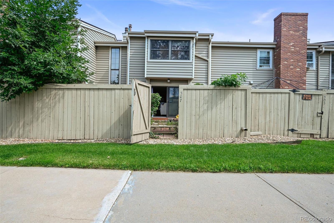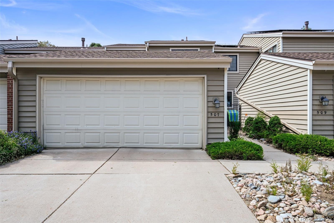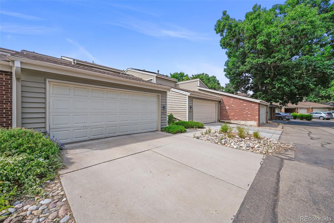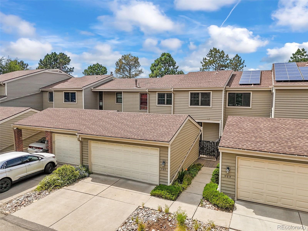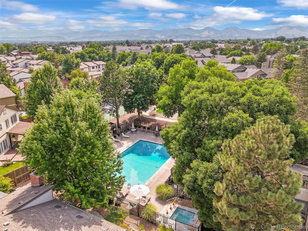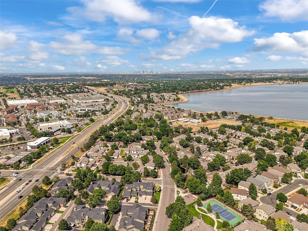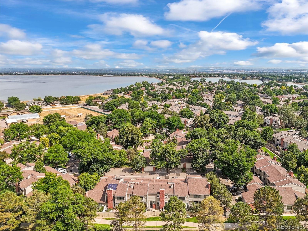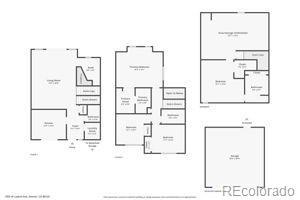Find us on...
Dashboard
- $475k Price
- 4 Beds
- 4 Baths
- 2,415 Sqft
New Search X
7925 W Layton Avenue 507
Experience comfort and charm in this beautifully maintained 4-bedroom, 4-bath townhome in Littleton’s desirable Provincetown Landing. Boasting over 2400 total square feet of thoughtfully designed living space—with main-floor laundry, front patio and gated area, and a back fenced patios, as well as a 2-car detached garage—this home blends functionality with style very well! The inviting eat-in kitchen is a chef’s delight, featuring gleaming granite countertops, rich alder cabinetry, and updated appliances for modern convenience. Unwind in the elegant living room, anchored by a dramatic stacked-stone gas fireplace, and enjoy open, light-filled spaces throughout. The expansive master suite is a retreat unto itself, complete with reclaimed barn doors, a roomy ensuite bath, and abundant walk-in closet space. Outdoor living is seamless with private front and backyard patios, perfect for morning coffee or evening gatherings. Storage is generous throughout the home, ensuring a clutter-free environment. Residents benefit from beautifully landscaped grounds and community amenities—including a pool, clubhouse and tennis courts—that enhance lifestyle and leisure.
Listing Office: RE/MAX Professionals 
Essential Information
- MLS® #5338031
- Price$475,000
- Bedrooms4
- Bathrooms4.00
- Full Baths1
- Half Baths1
- Square Footage2,415
- Acres0.00
- Year Built1974
- TypeResidential
- Sub-TypeCondominium
- StatusPending
Community Information
- Address7925 W Layton Avenue 507
- SubdivisionProvincetown Landing
- CityLittleton
- CountyDenver
- StateCO
- Zip Code80123
Amenities
- Parking Spaces4
- # of Garages2
Amenities
Clubhouse, Pool, Tennis Court(s)
Utilities
Cable Available, Electricity Available, Electricity Connected, Internet Access (Wired), Natural Gas Available, Natural Gas Connected
Interior
- HeatingForced Air, Natural Gas
- CoolingCentral Air
- FireplaceYes
- # of Fireplaces1
- FireplacesFamily Room, Gas Log
- StoriesTwo
Interior Features
Ceiling Fan(s), Eat-in Kitchen, Granite Counters, High Speed Internet, Open Floorplan, Pantry, Primary Suite, Smoke Free, Vaulted Ceiling(s), Walk-In Closet(s)
Appliances
Dishwasher, Disposal, Dryer, Microwave, Oven, Refrigerator, Washer
Exterior
- Exterior FeaturesPrivate Yard
- Lot DescriptionNear Public Transit
- WindowsDouble Pane Windows
- RoofComposition
School Information
- DistrictDenver 1
- ElementaryGrant Ranch E-8
- MiddleGrant Ranch E-8
- HighJohn F. Kennedy
Additional Information
- Date ListedAugust 21st, 2025
- ZoningR-2
Listing Details
 RE/MAX Professionals
RE/MAX Professionals
 Terms and Conditions: The content relating to real estate for sale in this Web site comes in part from the Internet Data eXchange ("IDX") program of METROLIST, INC., DBA RECOLORADO® Real estate listings held by brokers other than RE/MAX Professionals are marked with the IDX Logo. This information is being provided for the consumers personal, non-commercial use and may not be used for any other purpose. All information subject to change and should be independently verified.
Terms and Conditions: The content relating to real estate for sale in this Web site comes in part from the Internet Data eXchange ("IDX") program of METROLIST, INC., DBA RECOLORADO® Real estate listings held by brokers other than RE/MAX Professionals are marked with the IDX Logo. This information is being provided for the consumers personal, non-commercial use and may not be used for any other purpose. All information subject to change and should be independently verified.
Copyright 2025 METROLIST, INC., DBA RECOLORADO® -- All Rights Reserved 6455 S. Yosemite St., Suite 500 Greenwood Village, CO 80111 USA
Listing information last updated on December 21st, 2025 at 6:19pm MST.

