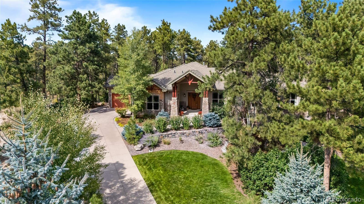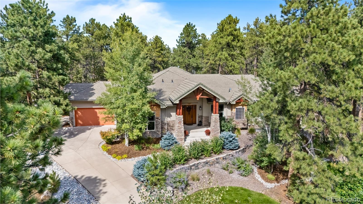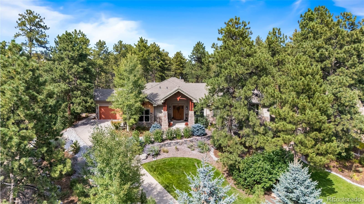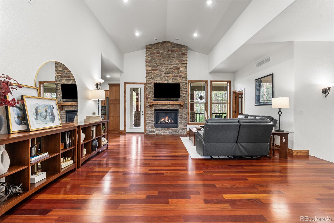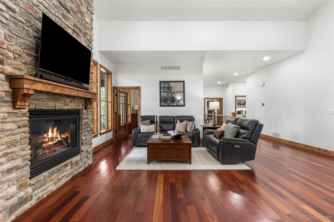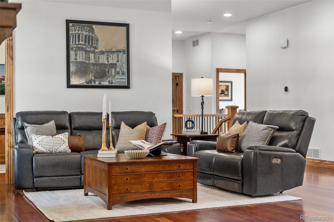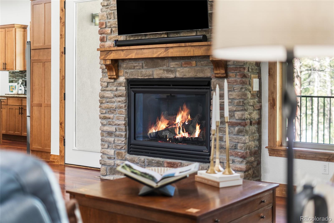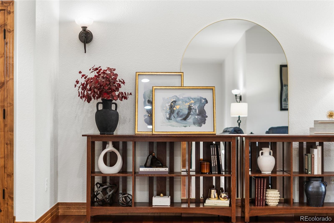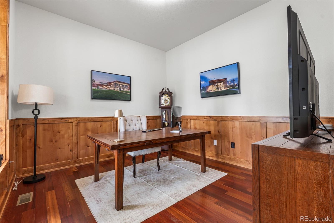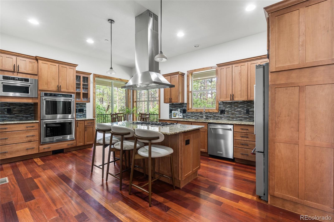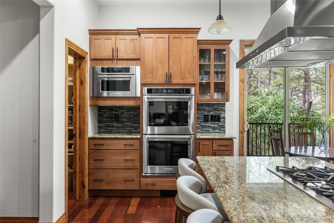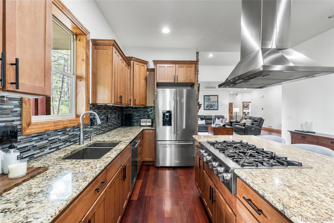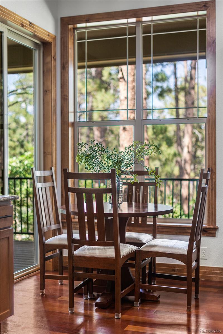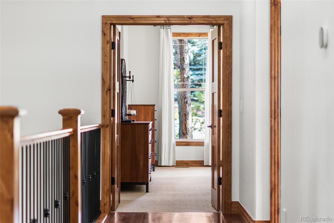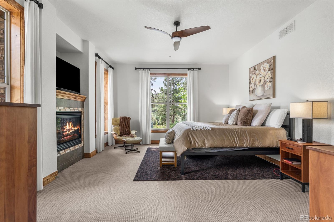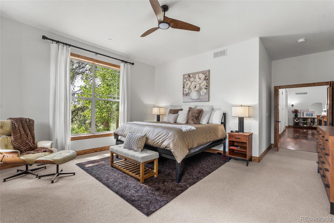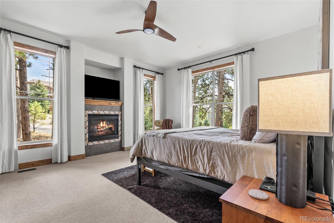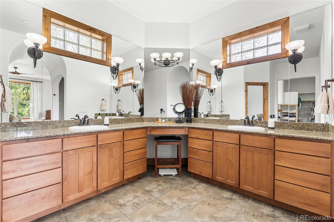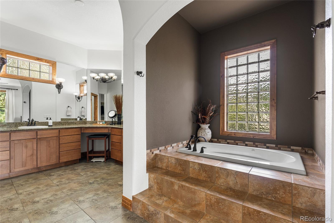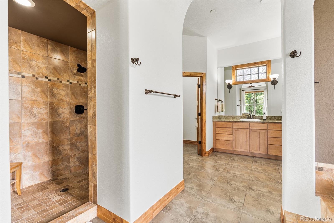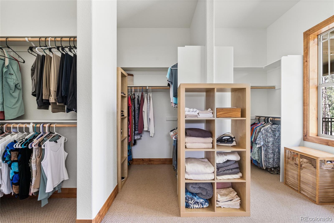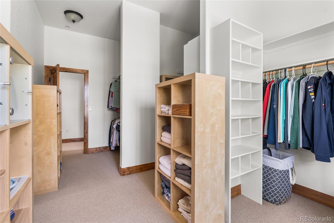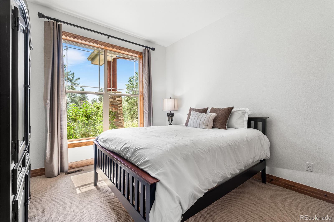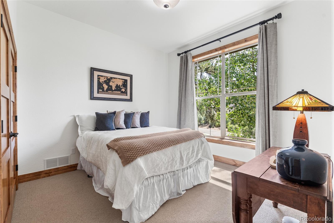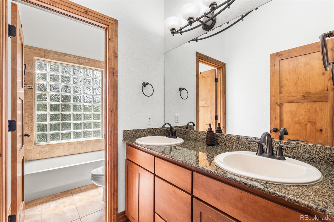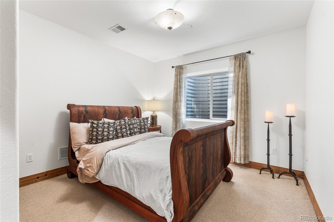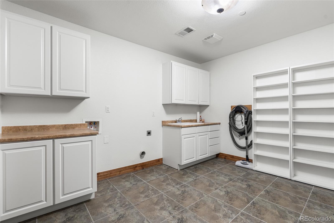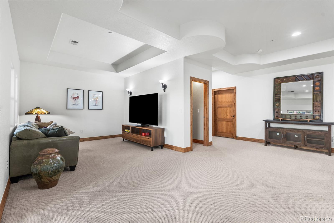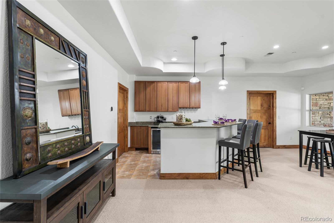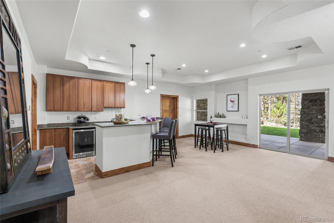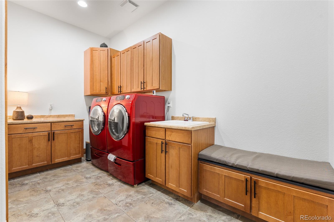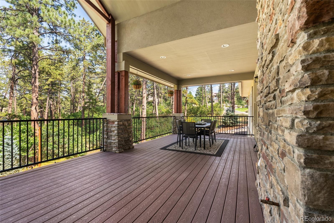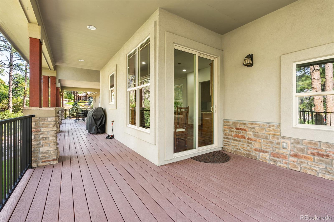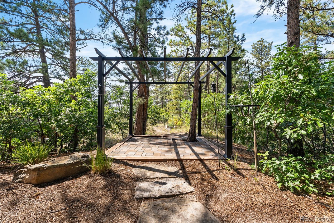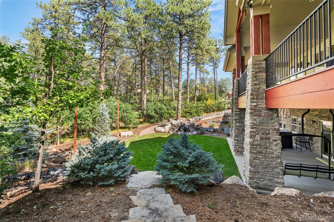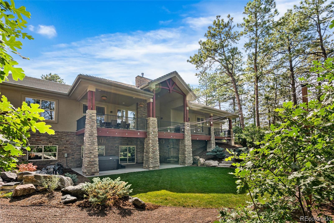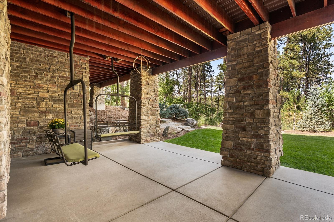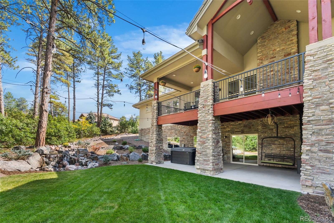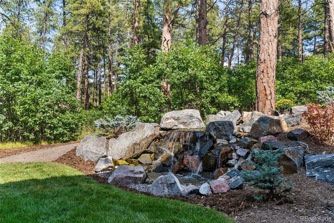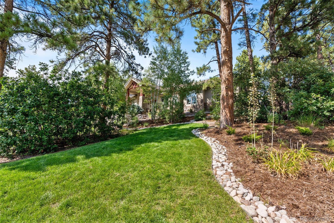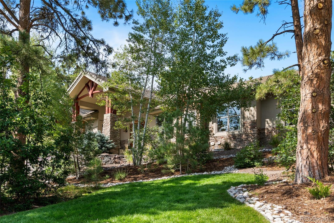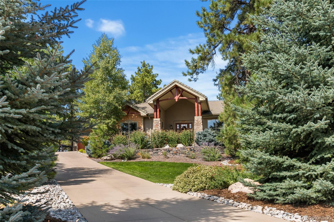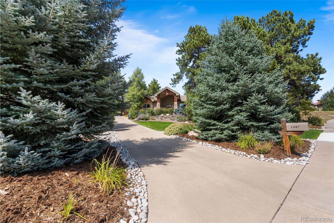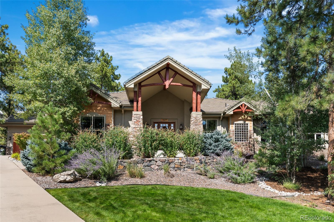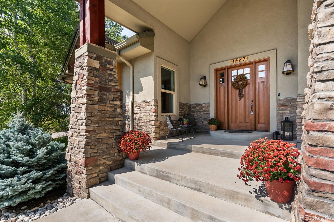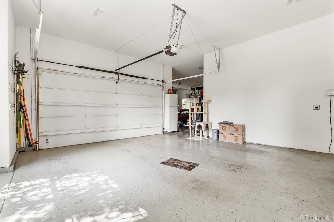Find us on...
Dashboard
- 4 Beds
- 3 Baths
- 3,783 Sqft
- 1.18 Acres
New Search X
1587 Avenida Del Sol
Set on just over an acre in Castle Rock’s prestigious Piñon Soleil neighborhood, this 5,126 sq. ft. residence blends timeless elegance with modern convenience. With four bedrooms and three bathrooms, the home is designed for both refined living and effortless entertaining. The main level showcases soaring vaulted ceilings, rich cherry hardwood floors, and an open floor plan anchored by a dramatic stone fireplace. The chef’s kitchen is a true centerpiece with granite countertops, premium appliances, and smart-home controls throughout. A dedicated office with custom wood wainscoting offers a distinguished workspace. The spacious primary suite is a private retreat, complete with a fireplace, a generous walk-in closet, and a spa-like bath featuring a jet-action soaking tub and dual vanities. The walk-out lower level expands the living space, creating opportunities for entertaining and relaxation. Outdoor living is elevated with a covered deck, manicured landscaping, and a serene waterfall feature that enhances the natural setting. The four-car garage includes a central vacuum system. Every detail of this home combines luxury, functionality, and sophistication—all within minutes of downtown Castle Rock’s shopping, dining, and community amenities.
Listing Office: Keller Williams DTC 
Essential Information
- MLS® #5340572
- Price$1,550,000
- Bedrooms4
- Bathrooms3.00
- Full Baths3
- Square Footage3,783
- Acres1.18
- Year Built2008
- TypeResidential
- Sub-TypeSingle Family Residence
- StyleMountain Contemporary
- StatusActive
Community Information
- Address1587 Avenida Del Sol
- SubdivisionMetzler Ranch
- CityCastle Rock
- CountyDouglas
- StateCO
- Zip Code80104
Amenities
- Parking Spaces4
- # of Garages4
Interior
- HeatingForced Air, Natural Gas
- CoolingCentral Air
- FireplaceYes
- # of Fireplaces2
- FireplacesGreat Room, Primary Bedroom
- StoriesOne
Interior Features
Ceiling Fan(s), Central Vacuum, Five Piece Bath, Granite Counters, High Ceilings, In-Law Floorplan, Kitchen Island, Open Floorplan, Primary Suite, Smart Light(s), Smart Thermostat, Smoke Free, Hot Tub, Vaulted Ceiling(s), Walk-In Closet(s), Wet Bar, Wired for Data
Appliances
Bar Fridge, Convection Oven, Cooktop, Dishwasher, Double Oven, Gas Water Heater, Microwave, Range Hood, Refrigerator, Self Cleaning Oven
Exterior
- RoofConcrete
Exterior Features
Gas Valve, Private Yard, Rain Gutters, Smart Irrigation, Spa/Hot Tub, Water Feature
Windows
Double Pane Windows, Egress Windows
School Information
- DistrictDouglas RE-1
- ElementaryCastle Rock
- MiddleMesa
- HighDouglas County
Additional Information
- Date ListedSeptember 11th, 2025
Listing Details
 Keller Williams DTC
Keller Williams DTC
 Terms and Conditions: The content relating to real estate for sale in this Web site comes in part from the Internet Data eXchange ("IDX") program of METROLIST, INC., DBA RECOLORADO® Real estate listings held by brokers other than RE/MAX Professionals are marked with the IDX Logo. This information is being provided for the consumers personal, non-commercial use and may not be used for any other purpose. All information subject to change and should be independently verified.
Terms and Conditions: The content relating to real estate for sale in this Web site comes in part from the Internet Data eXchange ("IDX") program of METROLIST, INC., DBA RECOLORADO® Real estate listings held by brokers other than RE/MAX Professionals are marked with the IDX Logo. This information is being provided for the consumers personal, non-commercial use and may not be used for any other purpose. All information subject to change and should be independently verified.
Copyright 2025 METROLIST, INC., DBA RECOLORADO® -- All Rights Reserved 6455 S. Yosemite St., Suite 500 Greenwood Village, CO 80111 USA
Listing information last updated on December 12th, 2025 at 5:21pm MST.

