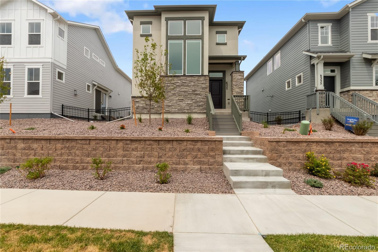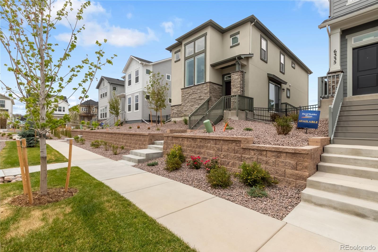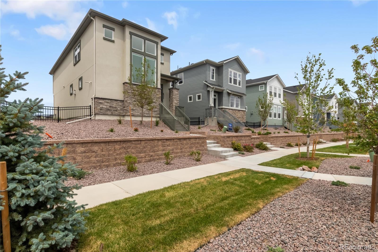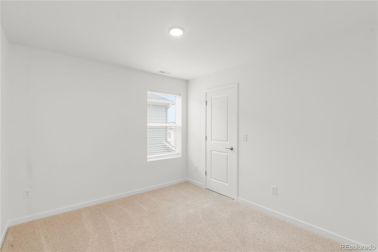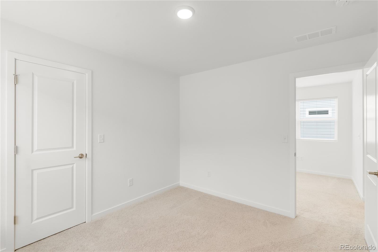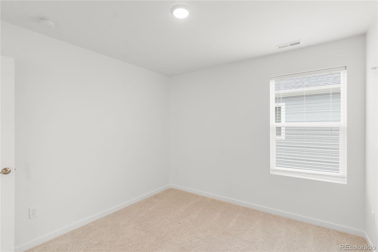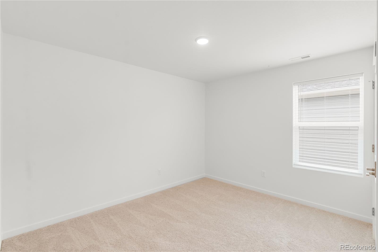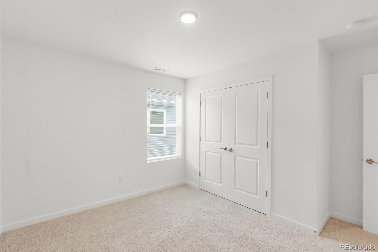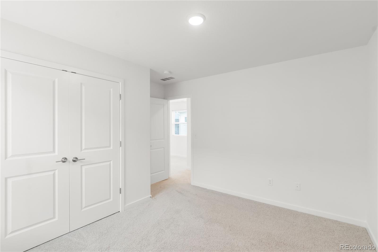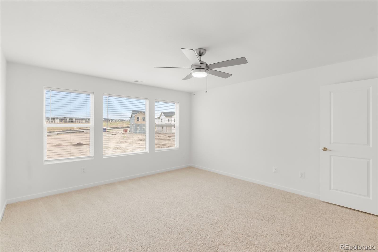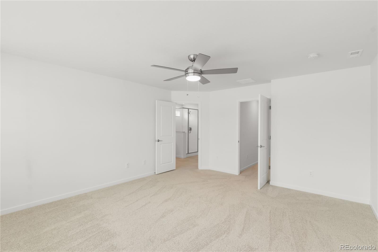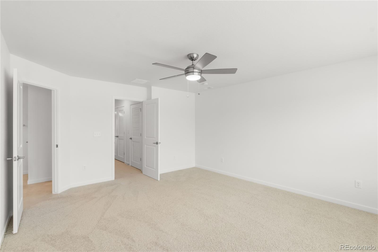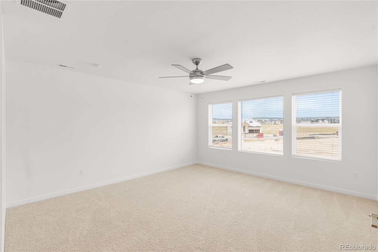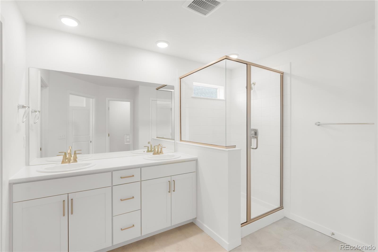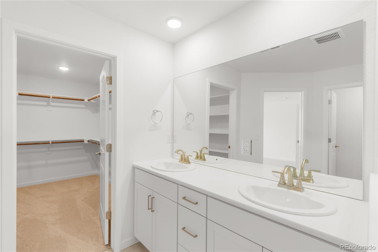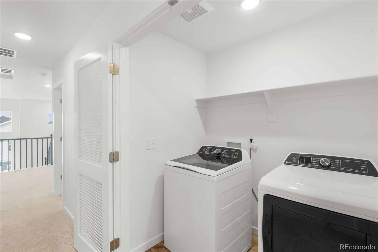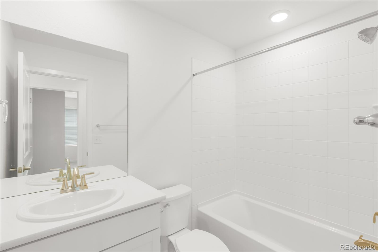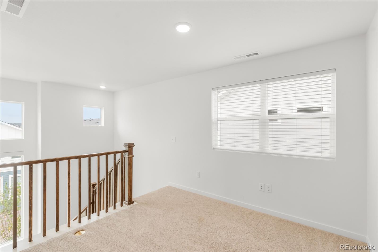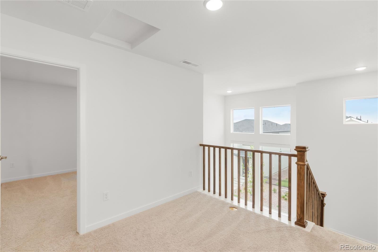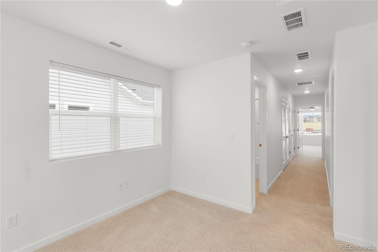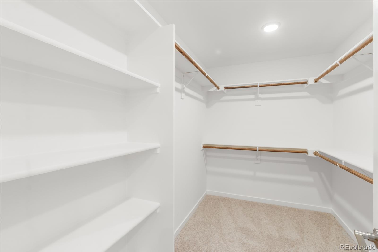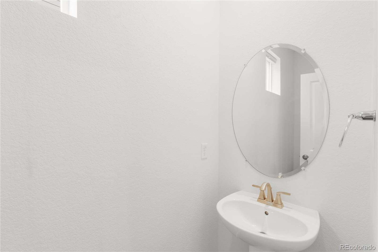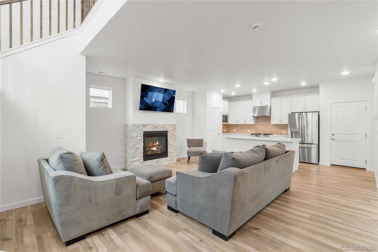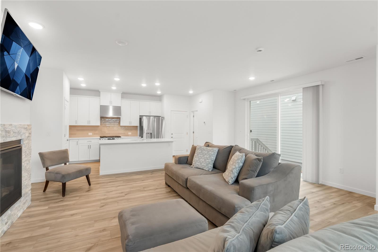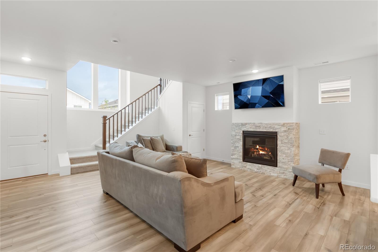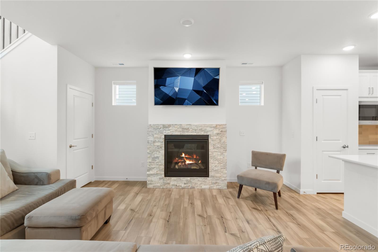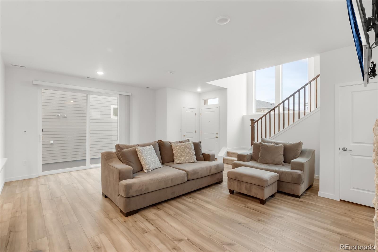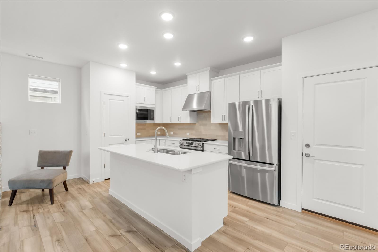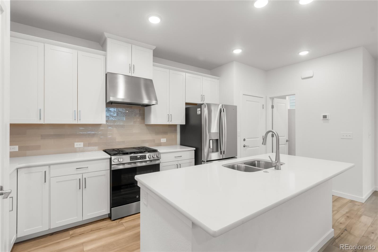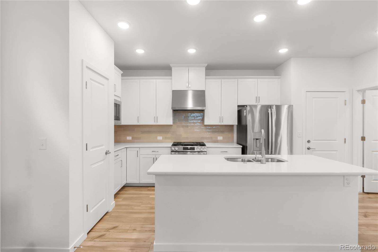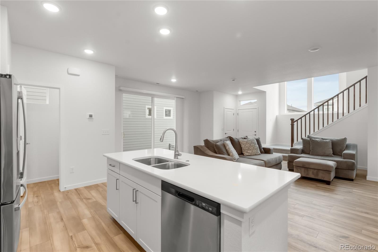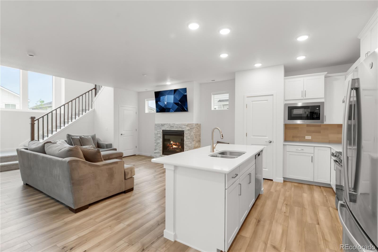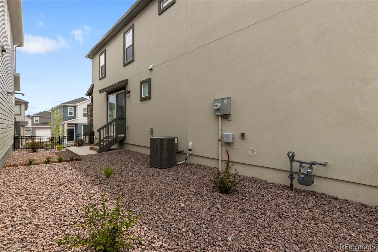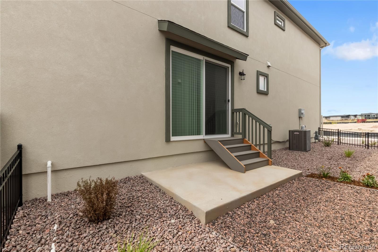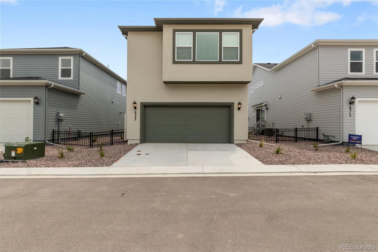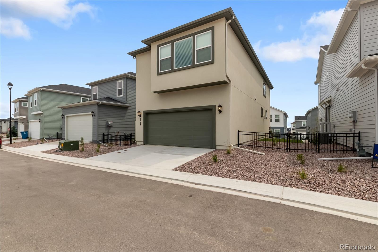Find us on...
Dashboard
- 3 Beds
- 3 Baths
- 1,894 Sqft
- .07 Acres
New Search X
6325 Laud Point
This thoughtfully designed house offers approximately 1,858 square feet of living space with three bedrooms and two and a half bathrooms. The inviting entryway leads into the open floor plan, showcasing the home's abundant natural light and hardwood flooring throughout. The primary bedroom features ample space and a spacious bathroom. The additional two bedrooms provide versatile options for residents. The home's modern kitchen is equipped with stainless steel appliances, ample countertop space, and an open concept design that seamlessly integrates with the living and dining areas. The cozy fireplace and bright lighting create a warm and inviting atmosphere, while the spacious layout and ample storage allow for effortless organization. The landscaped yard and finished garage with an epoxy floor provide additional functional and aesthetic appeal. The stucco and stone exterior, along with the new home construction, contribute to the home's clean and contemporary aesthetic. Residents will appreciate the convenient location and the washer and dryer included for added convenience.
Listing Office: Coldwell Banker Realty BK 
Essential Information
- MLS® #5341644
- Price$490,000
- Bedrooms3
- Bathrooms3.00
- Full Baths2
- Half Baths1
- Square Footage1,894
- Acres0.07
- Year Built2024
- TypeResidential
- Sub-TypeSingle Family Residence
- StatusActive
Community Information
- Address6325 Laud Point
- SubdivisionWolf Ranch
- CityColorado Springs
- CountyEl Paso
- StateCO
- Zip Code80924
Amenities
- Parking Spaces2
- # of Garages2
Interior
- Interior FeaturesQuartz Counters
- HeatingForced Air
- CoolingCentral Air
- FireplaceYes
- # of Fireplaces1
- FireplacesFamily Room
- StoriesTwo
Appliances
Dishwasher, Disposal, Dryer, Microwave, Range, Range Hood, Refrigerator, Washer
Exterior
- RoofShingle
School Information
- DistrictDistrict 49
- ElementaryBanning Lewis Ranch Academy
- MiddleBanning Lewis Ranch Academy
- HighBanning Lewis Ranch Academy
Additional Information
- Date ListedAugust 11th, 2025
- ZoningPUD AO
Listing Details
 Coldwell Banker Realty BK
Coldwell Banker Realty BK
 Terms and Conditions: The content relating to real estate for sale in this Web site comes in part from the Internet Data eXchange ("IDX") program of METROLIST, INC., DBA RECOLORADO® Real estate listings held by brokers other than RE/MAX Professionals are marked with the IDX Logo. This information is being provided for the consumers personal, non-commercial use and may not be used for any other purpose. All information subject to change and should be independently verified.
Terms and Conditions: The content relating to real estate for sale in this Web site comes in part from the Internet Data eXchange ("IDX") program of METROLIST, INC., DBA RECOLORADO® Real estate listings held by brokers other than RE/MAX Professionals are marked with the IDX Logo. This information is being provided for the consumers personal, non-commercial use and may not be used for any other purpose. All information subject to change and should be independently verified.
Copyright 2025 METROLIST, INC., DBA RECOLORADO® -- All Rights Reserved 6455 S. Yosemite St., Suite 500 Greenwood Village, CO 80111 USA
Listing information last updated on December 25th, 2025 at 3:18pm MST.

