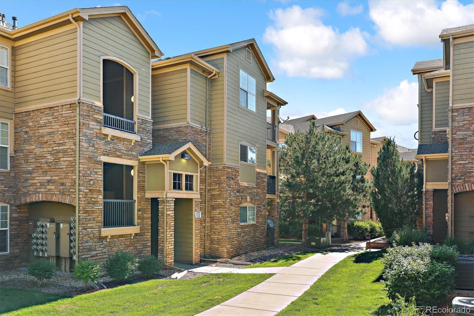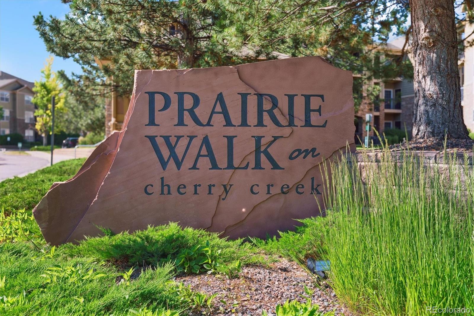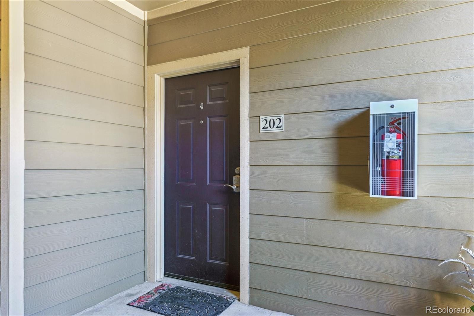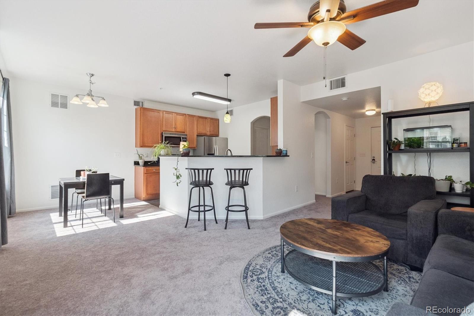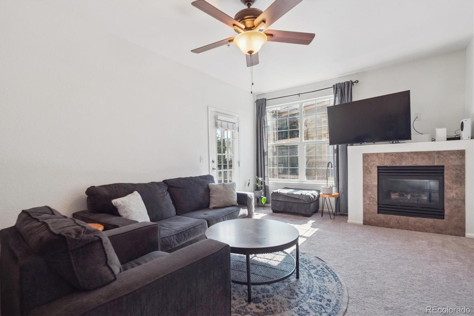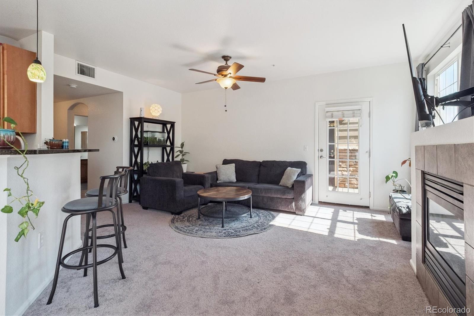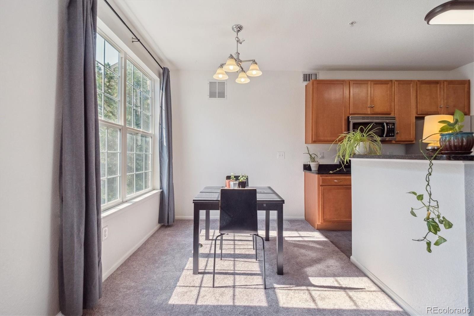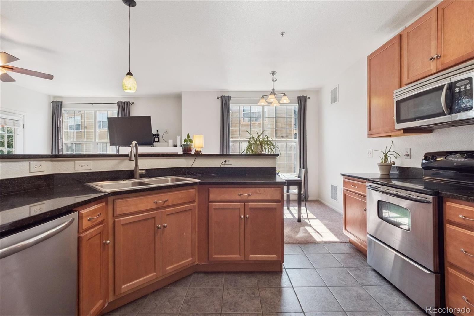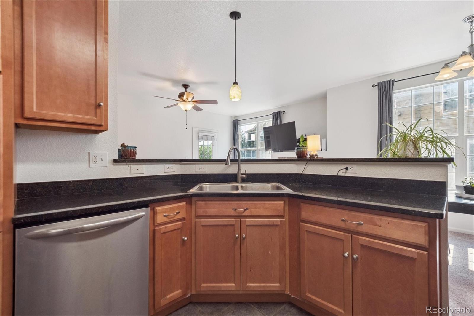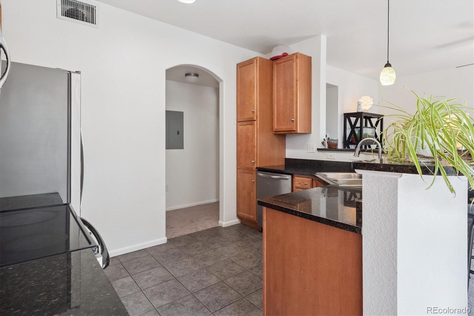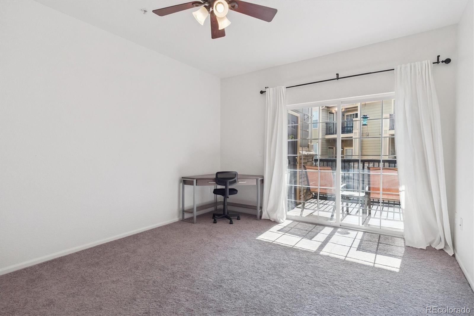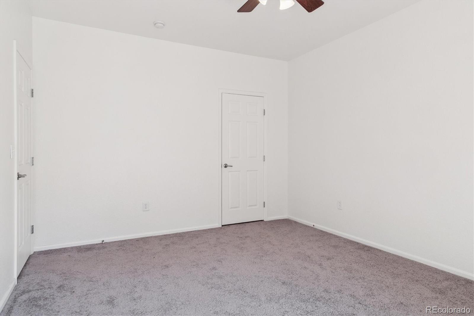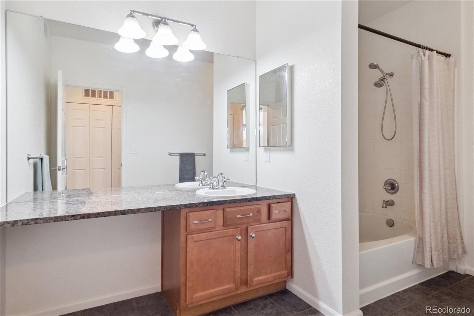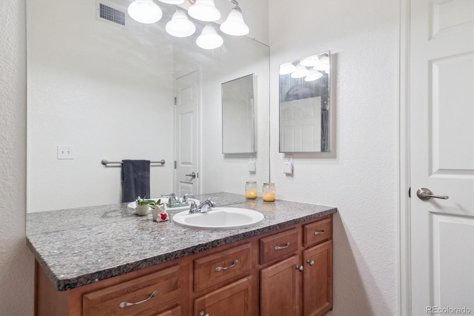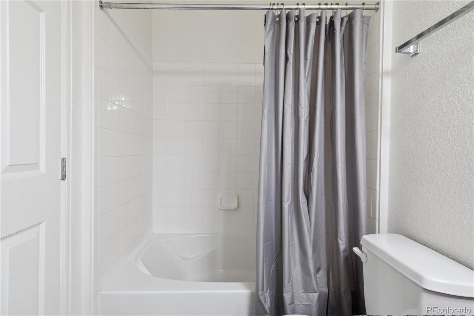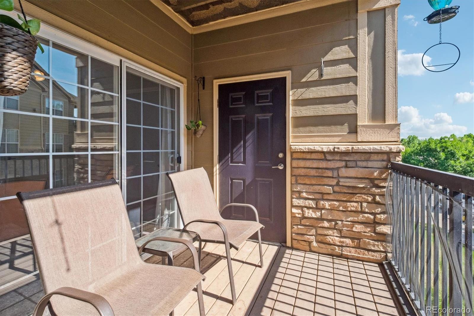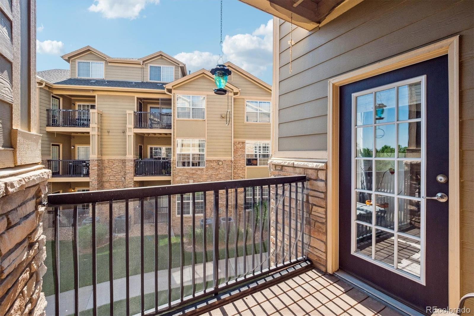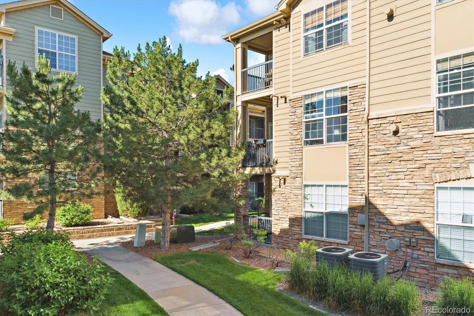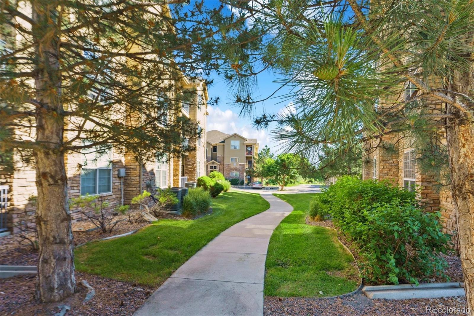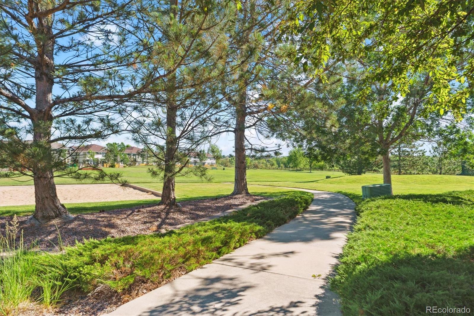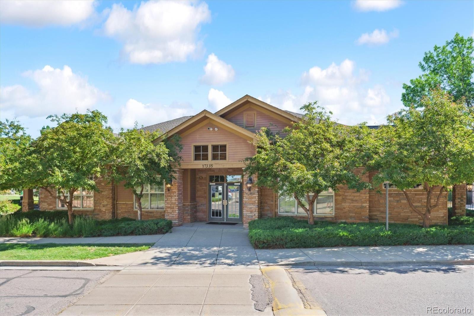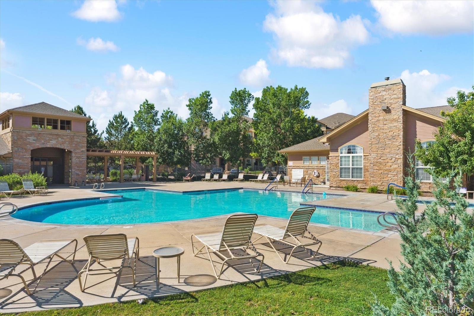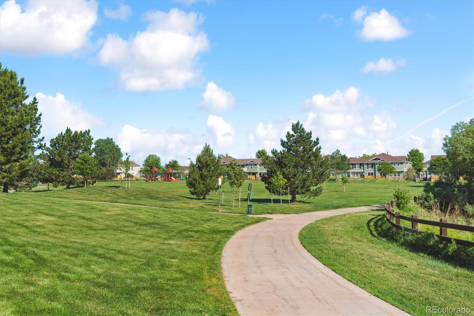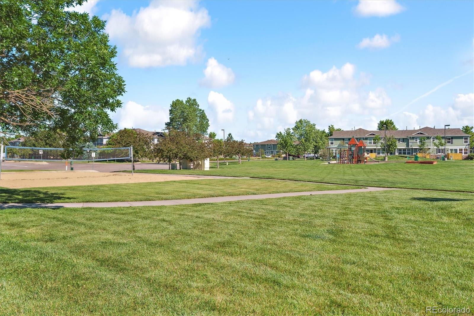Find us on...
Dashboard
- $325k Price
- 2 Beds
- 2 Baths
- 1,180 Sqft
New Search X
17388 Nature Walk Trail 202
Welcome to this fabulous 2-bedroom, 2-bath end-unit condo offering stunning views and lovely sunsets! Step inside to discover brand-new carpet and paint throughout and an open, inviting floorplan designed for comfortable living and easy entertaining. The private foyer leads into a spacious great room complete with a cozy fireplace, seamlessly connecting to a functional kitchen featuring stainless steel appliances, abundant cabinetry, and ample countertop workspace. The adjacent dining area is perfect for both formal gatherings and casual meals. The owner’s retreat is a true haven, complete with its own balcony overlooking greenspace, an oversized walk-in closet, and a private ensuite bath. A second bedroom, with access to another balcony, offers separate living quarters and is conveniently located next to the guest bath—ideal for visitors or roommates. Enjoy the convenience of in-unit laundry and the many amenities of this amazing community, including a clubhouse with a fitness center, an outdoor pool, hot tub, and direct access to the scenic Cherry Creek Trail system. Perfectly located, this home provides quick access to the vibrant town of Parker—offering a wide array of shopping, dining, and parks—plus easy connections to major highways, Denver International Airport, and the beautiful Colorado mountains.
Listing Office: RE/MAX Professionals 
Essential Information
- MLS® #5343038
- Price$325,000
- Bedrooms2
- Bathrooms2.00
- Full Baths2
- Square Footage1,180
- Acres0.00
- Year Built2005
- TypeResidential
- Sub-TypeCondominium
- StyleContemporary
- StatusActive
Community Information
- Address17388 Nature Walk Trail 202
- SubdivisionPrairie Walk on Cherry Creek
- CityParker
- CountyDouglas
- StateCO
- Zip Code80134
Amenities
Amenities
Business Center, Clubhouse, Fitness Center, Park, Playground, Pool, Spa/Hot Tub, Trail(s)
Utilities
Electricity Connected, Natural Gas Connected
Interior
- HeatingForced Air
- CoolingCentral Air
- FireplaceYes
- # of Fireplaces1
- FireplacesGreat Room
- StoriesOne
Appliances
Cooktop, Dishwasher, Disposal, Dryer, Microwave, Oven, Refrigerator, Washer
Exterior
- Exterior FeaturesBalcony
- RoofComposition
Windows
Double Pane Windows, Window Treatments
School Information
- DistrictDouglas RE-1
- ElementaryPine Grove
- MiddleSierra
- HighChaparral
Additional Information
- Date ListedJuly 5th, 2025
- ZoningRes
Listing Details
 RE/MAX Professionals
RE/MAX Professionals
 Terms and Conditions: The content relating to real estate for sale in this Web site comes in part from the Internet Data eXchange ("IDX") program of METROLIST, INC., DBA RECOLORADO® Real estate listings held by brokers other than RE/MAX Professionals are marked with the IDX Logo. This information is being provided for the consumers personal, non-commercial use and may not be used for any other purpose. All information subject to change and should be independently verified.
Terms and Conditions: The content relating to real estate for sale in this Web site comes in part from the Internet Data eXchange ("IDX") program of METROLIST, INC., DBA RECOLORADO® Real estate listings held by brokers other than RE/MAX Professionals are marked with the IDX Logo. This information is being provided for the consumers personal, non-commercial use and may not be used for any other purpose. All information subject to change and should be independently verified.
Copyright 2025 METROLIST, INC., DBA RECOLORADO® -- All Rights Reserved 6455 S. Yosemite St., Suite 500 Greenwood Village, CO 80111 USA
Listing information last updated on December 14th, 2025 at 11:33am MST.

