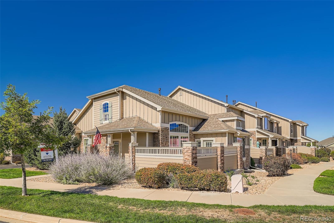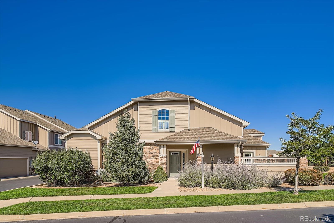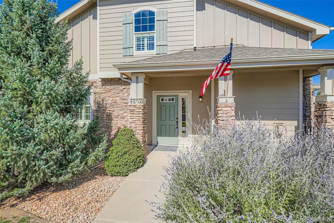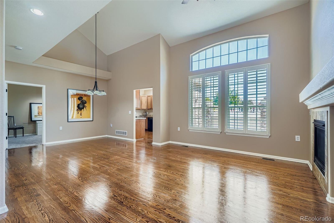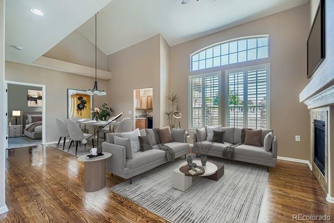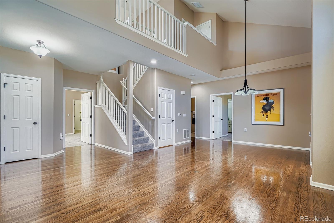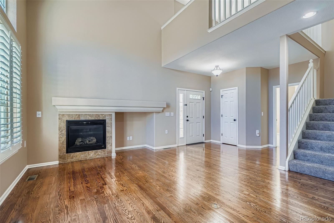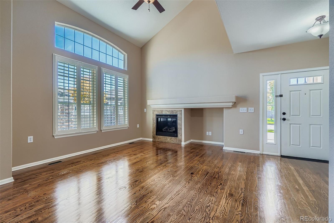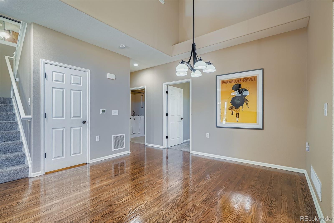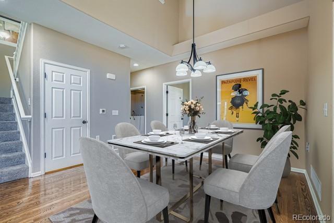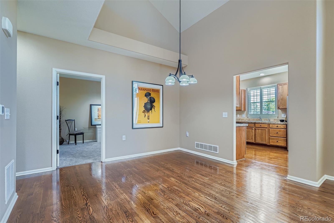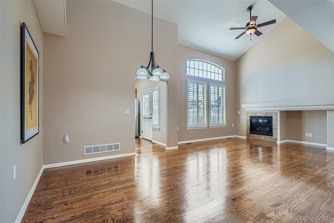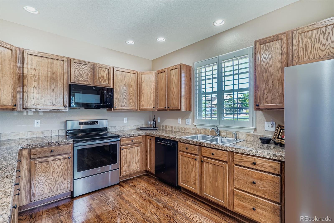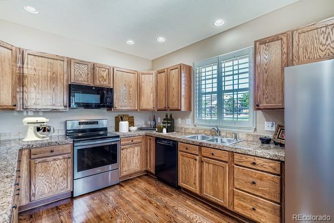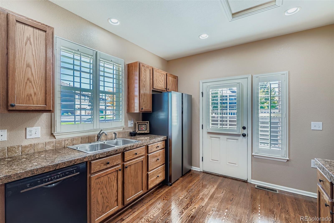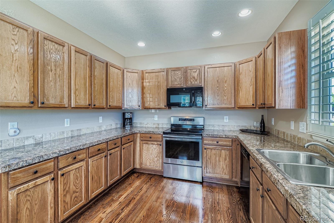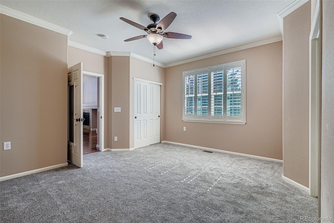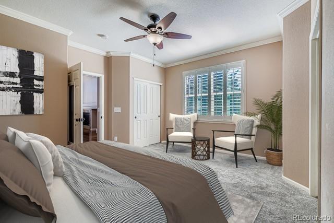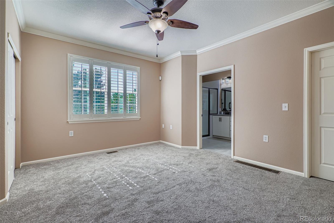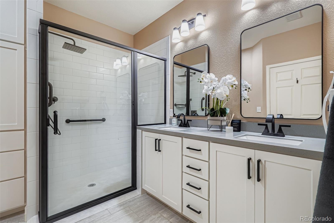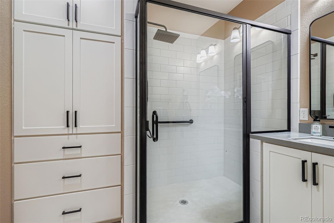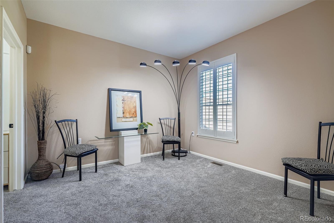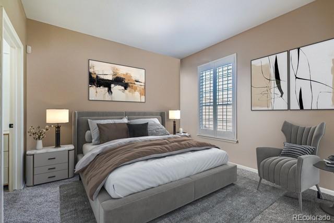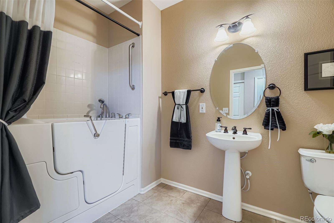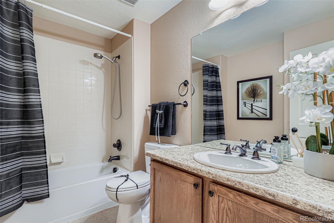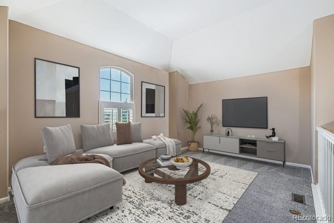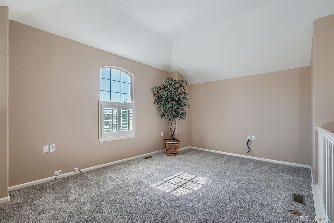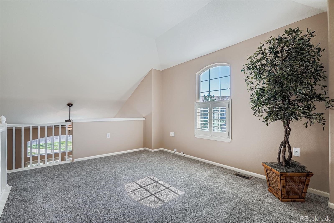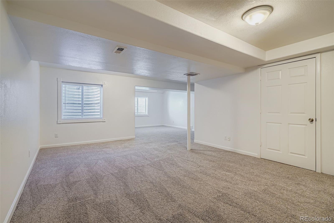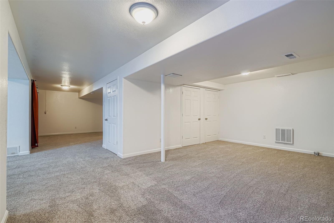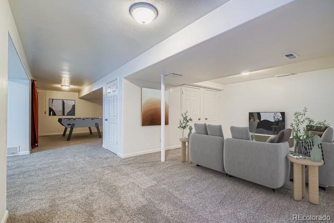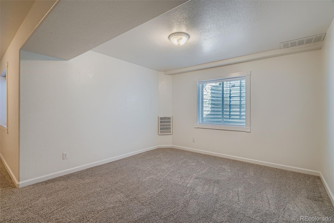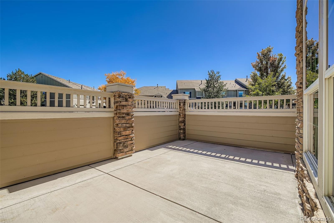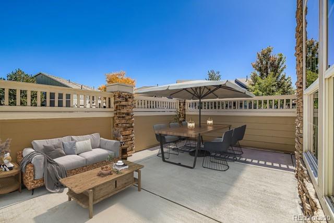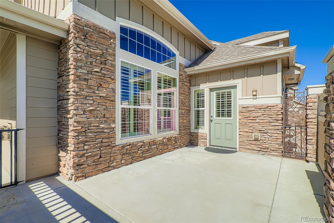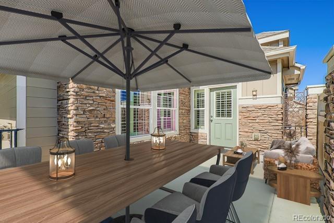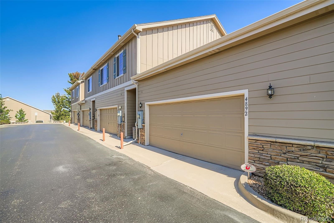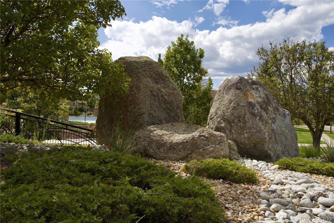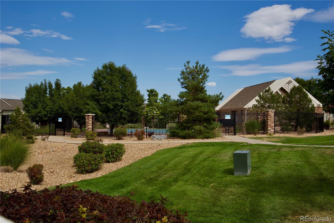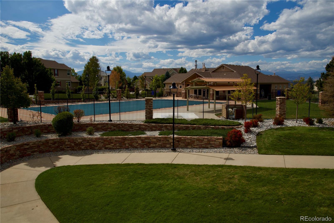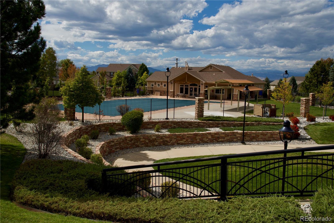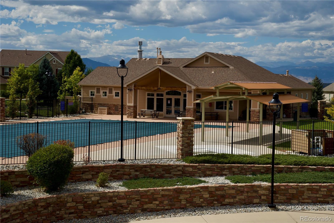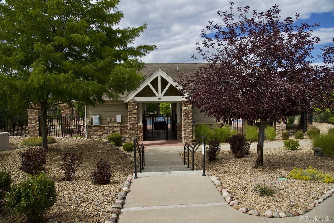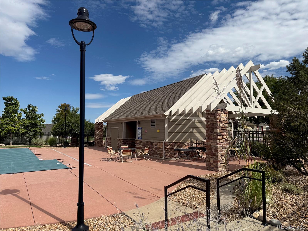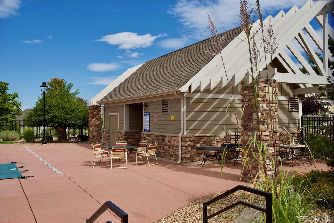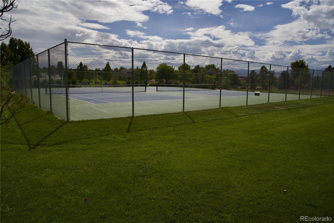Find us on...
Dashboard
- 2 Beds
- 3 Baths
- 2,398 Sqft
- .07 Acres
New Search X
4892 Raven Run
Off-Season Price Reduction to $615,000! Don’t miss this immaculate, one-of-a-kind townhome in the highly sought-after Wildgrass subdivision. Offering comfort, convenience, and an open floorplan, it’s ideal for downsizing, mobility-friendly living, or for anyone seeking an easy-access layout. Perfectly situated near one of the 2 community pools, walking trails, & lush green spaces, this home delivers an unbeatable combination of location & livability. The neighborhood is quiet, friendly, and beautifully landscaped & maintained, Also in prime proximity to top-rated schools, shopping, entertainment, parks, scenic trails & hospitals. Step inside to loads of natural light, soaring ceilings, plantation shutters, extended hardwood floors, and fresh paint and carpet through-out. The entry opens to a bright, welcoming living room w/ a gas fireplace, flowing effortlessly into a spacious dining area perfect for entertaining. The well-appointed kit features newer appliances, ample cabinetry, and generous counterspace.. The spacious, private patio entices one to relax & unwind, or to fire up the barbeque. With nearly 2,400 sq ft of finished space, this floorplan features Wildgrass’s only main-floor primary suite, a walk-in closet (and an additional closet) as well as a newly renovated ensuite w/. custom cabinetry, dual vanities, &a beautifully tiled shower. A second main-floor bedroom (or office space) includes a huge walk-in closet & is served by an adjacent full bath w/ a luxurious walk-in soaking tub. Thoughtfully designed with 36" doorways, wide hallways, and a main-level laundry, the home offers ADA-conscious accessibility & ease throughout. Upstairs,a versatile loft w/ ¾ bath, closet, and mountain views provides exceptional flex potential and could easily serve as an additional bedroom.The large, open, fin basement further expands the home, offering 2 more potential bedrooms w/ great natural light, a cedar closet, & ample storage or it can used as 3 individual flex spaces.
Listing Office: RE/MAX Professionals 
Essential Information
- MLS® #5350375
- Price$615,000
- Bedrooms2
- Bathrooms3.00
- Full Baths1
- Square Footage2,398
- Acres0.07
- Year Built2007
- TypeResidential
- Sub-TypeTownhouse
- StyleContemporary
- StatusPending
Community Information
- Address4892 Raven Run
- SubdivisionWildgrass
- CityBroomfield
- CountyBroomfield
- StateCO
- Zip Code80023
Amenities
- Parking Spaces2
- # of Garages2
Amenities
Clubhouse, Park, Playground, Pool, Tennis Court(s), Trail(s)
Utilities
Electricity Connected, Internet Access (Wired), Natural Gas Connected, Phone Connected
Parking
Concrete, Dry Walled, Oversized
Interior
- HeatingForced Air
- CoolingCentral Air
- FireplaceYes
- # of Fireplaces1
- FireplacesFamily Room
- StoriesThree Or More
Interior Features
Ceiling Fan(s), Granite Counters, High Ceilings, High Speed Internet, Open Floorplan, Pantry, Smoke Free, Walk-In Closet(s), Wired for Data
Appliances
Convection Oven, Dishwasher, Disposal, Microwave, Oven, Range, Refrigerator, Self Cleaning Oven, Sump Pump
Exterior
- Exterior FeaturesRain Gutters
- Lot DescriptionSprinklers In Front
- RoofComposition
- FoundationSlab
Windows
Double Pane Windows, Window Coverings
School Information
- DistrictAdams 12 5 Star Schl
- ElementaryCoyote Ridge
- MiddleWestlake
- HighLegacy
Additional Information
- Date ListedOctober 2nd, 2025
- ZoningRES
Listing Details
 RE/MAX Professionals
RE/MAX Professionals
 Terms and Conditions: The content relating to real estate for sale in this Web site comes in part from the Internet Data eXchange ("IDX") program of METROLIST, INC., DBA RECOLORADO® Real estate listings held by brokers other than RE/MAX Professionals are marked with the IDX Logo. This information is being provided for the consumers personal, non-commercial use and may not be used for any other purpose. All information subject to change and should be independently verified.
Terms and Conditions: The content relating to real estate for sale in this Web site comes in part from the Internet Data eXchange ("IDX") program of METROLIST, INC., DBA RECOLORADO® Real estate listings held by brokers other than RE/MAX Professionals are marked with the IDX Logo. This information is being provided for the consumers personal, non-commercial use and may not be used for any other purpose. All information subject to change and should be independently verified.
Copyright 2026 METROLIST, INC., DBA RECOLORADO® -- All Rights Reserved 6455 S. Yosemite St., Suite 500 Greenwood Village, CO 80111 USA
Listing information last updated on February 15th, 2026 at 4:03am MST.

