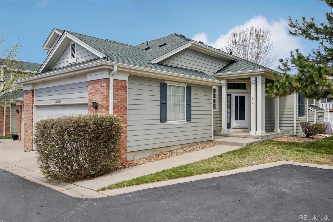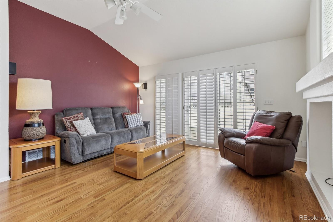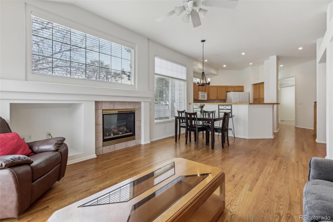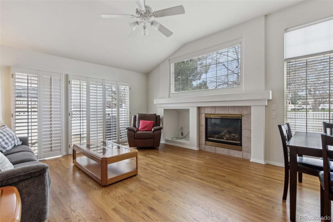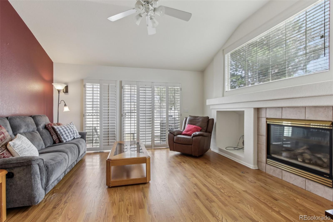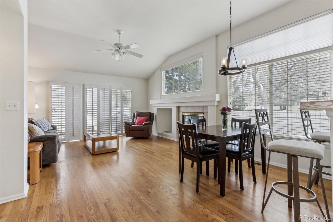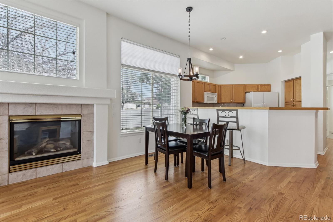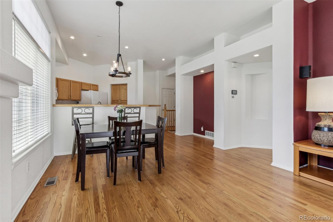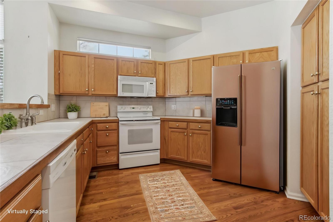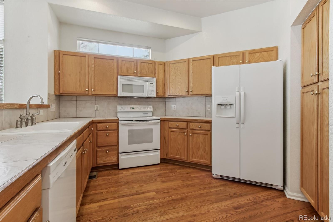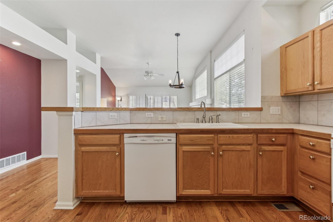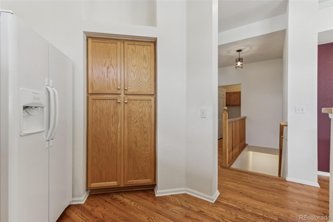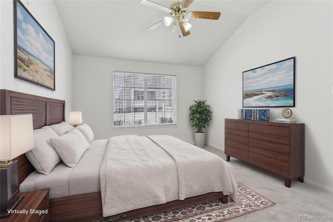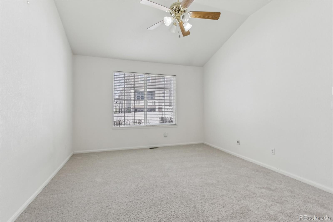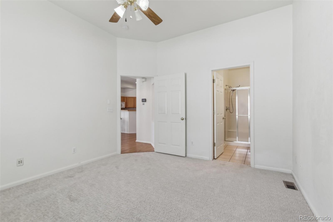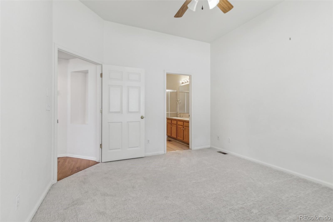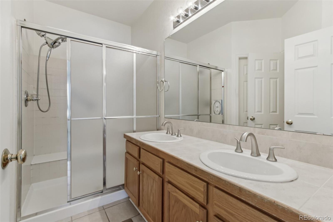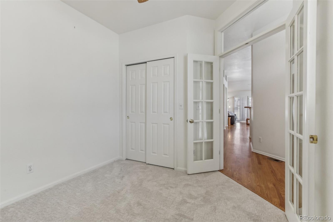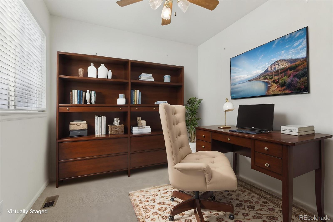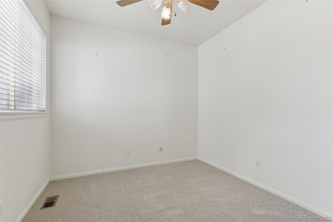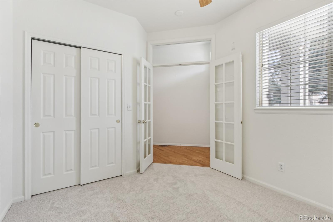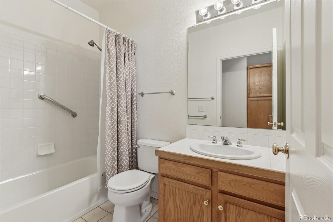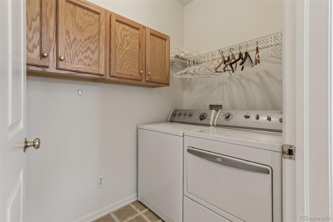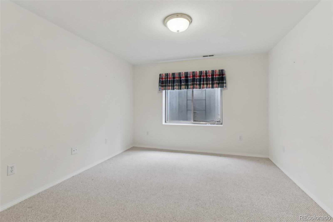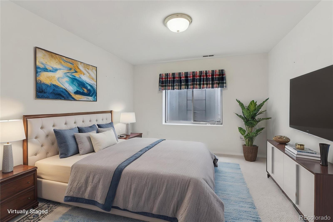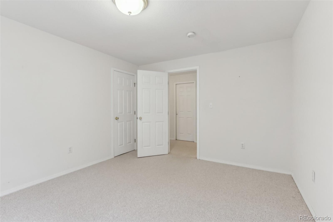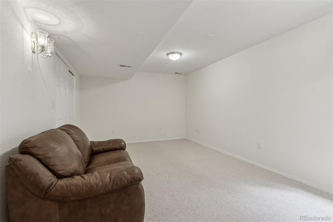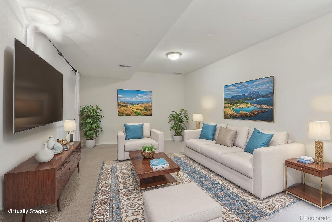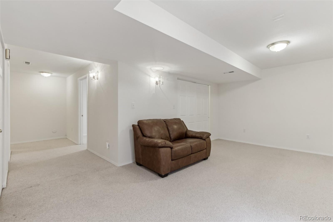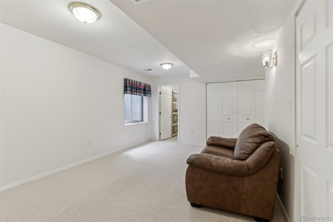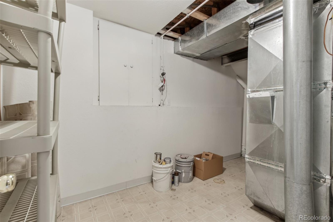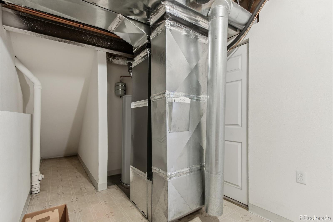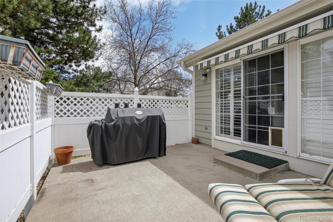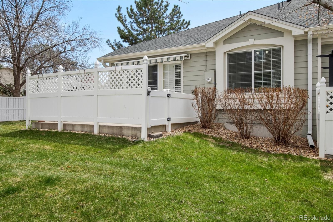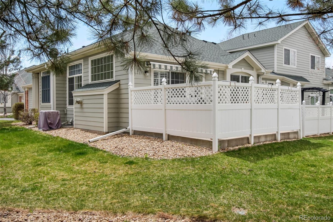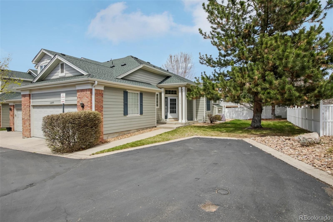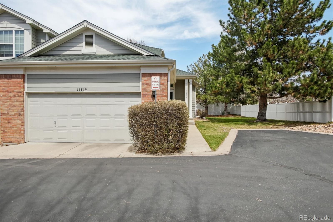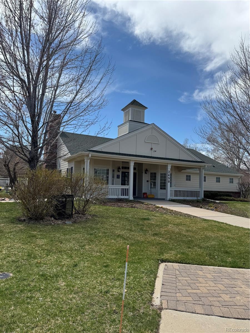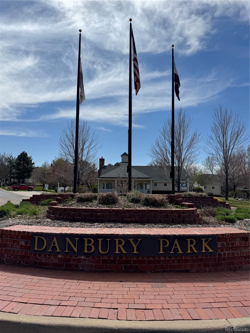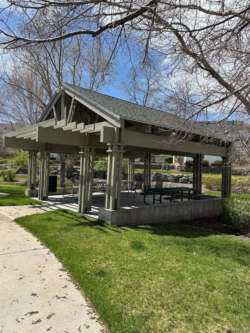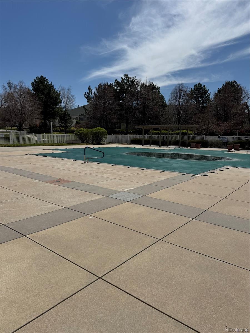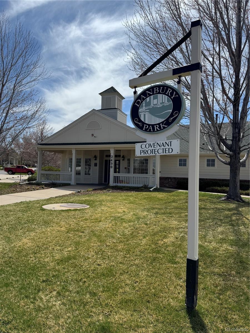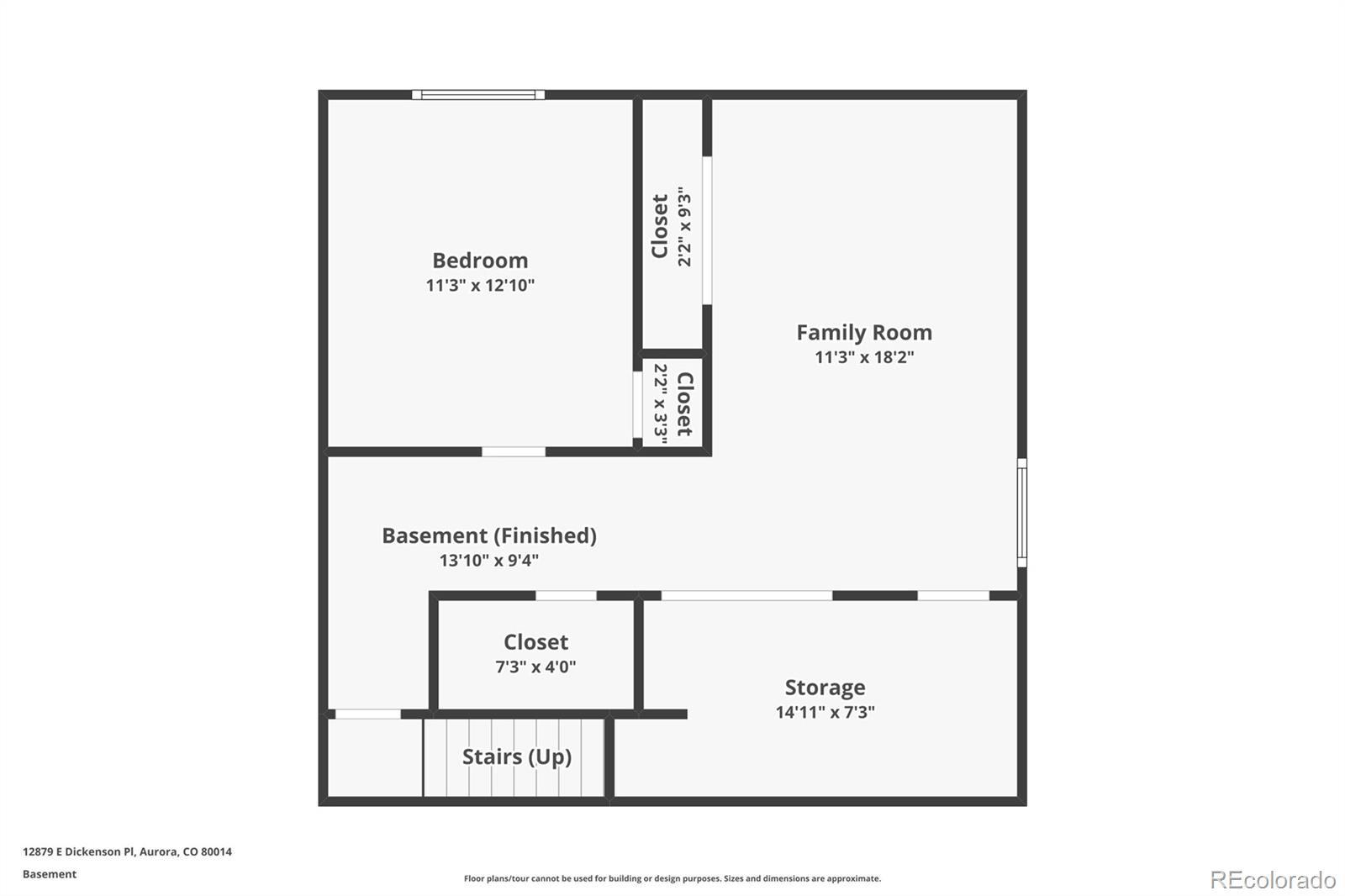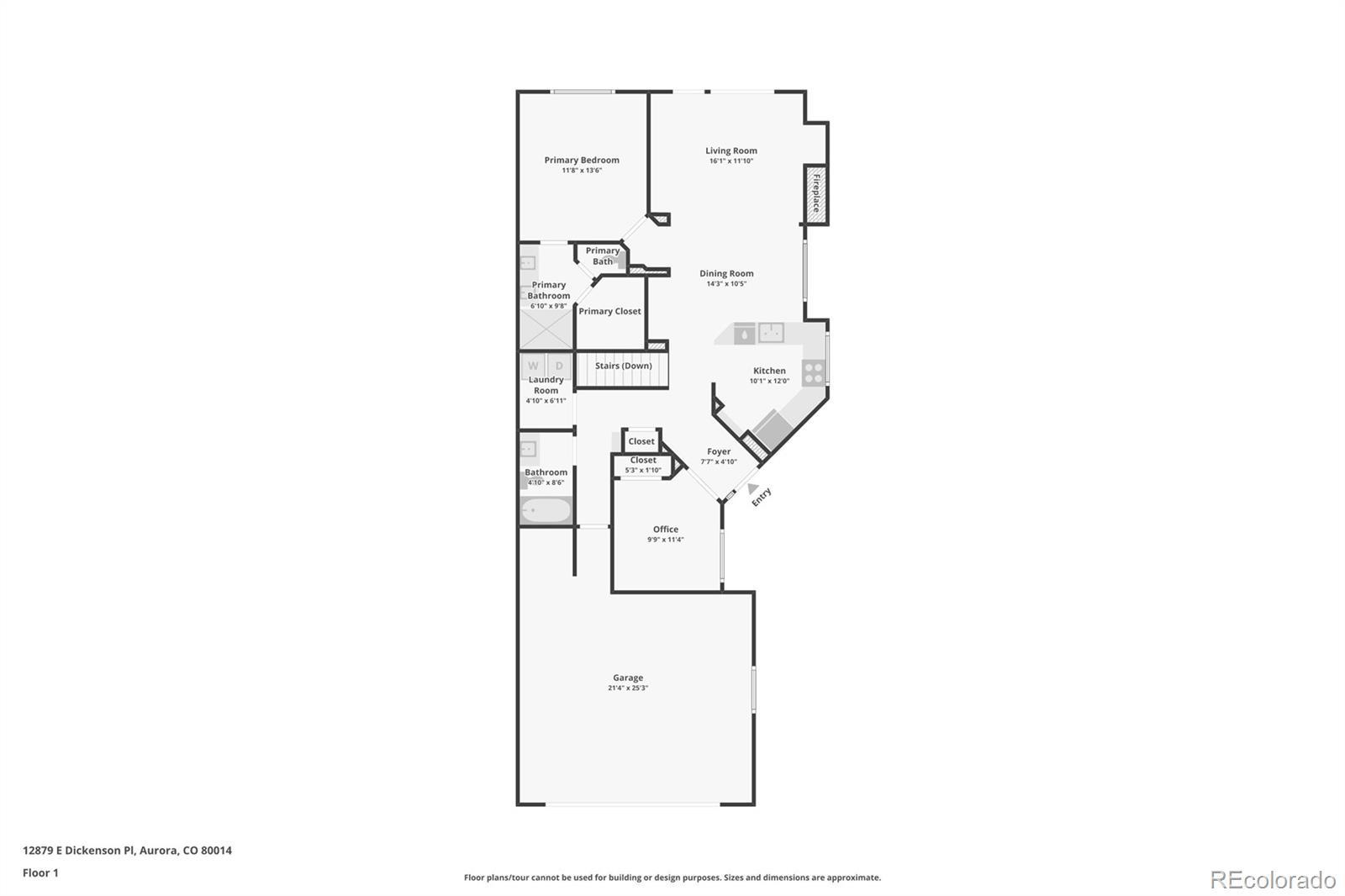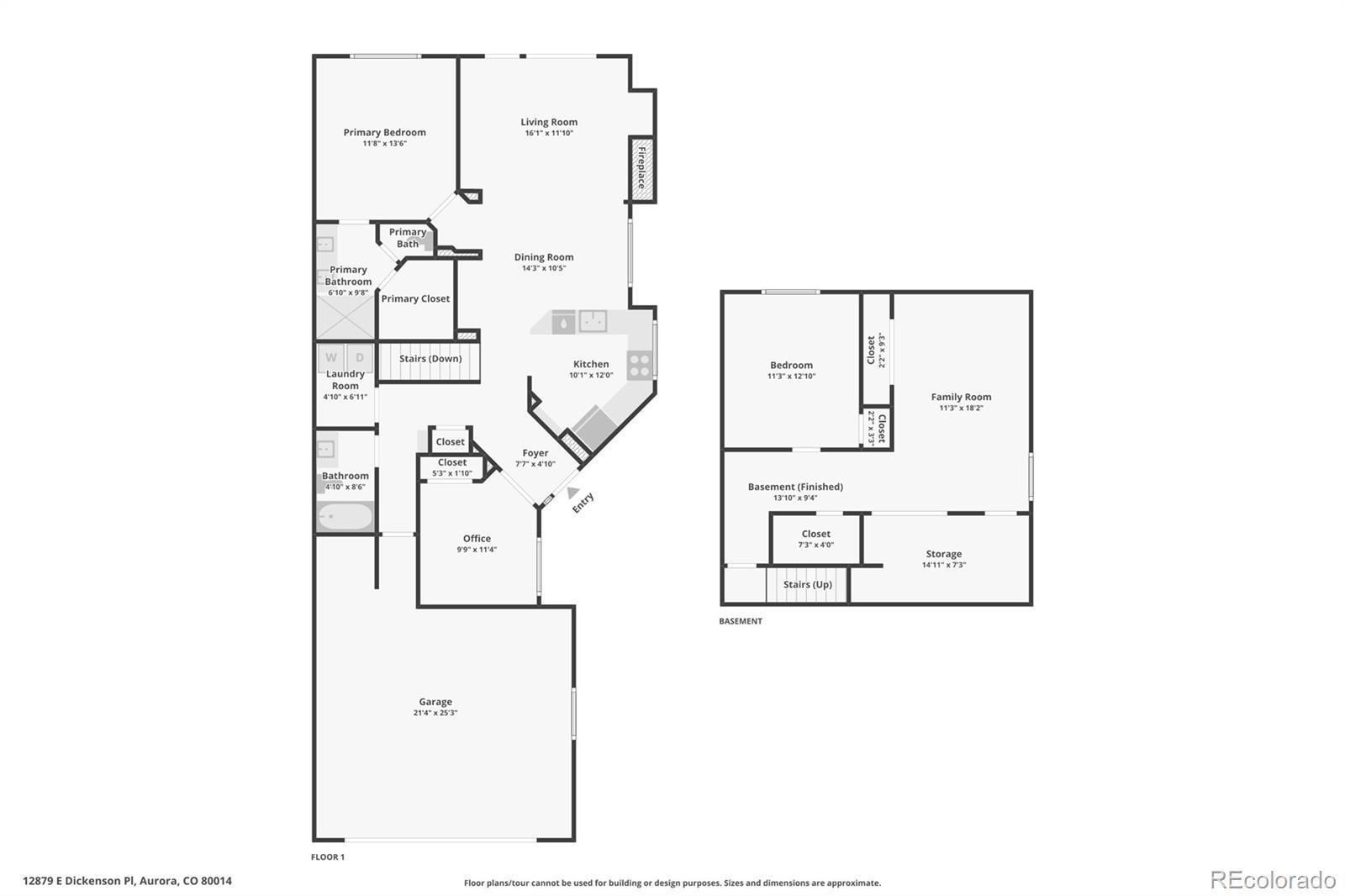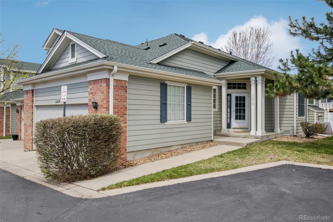Find us on...
Dashboard
- 3 Beds
- 2 Baths
- 1,788 Sqft
- ½ Acres
New Search X
12879 E Dickensen Place
Welcome to this exceptional townhome, perfectly situated at the end of a cul-de-sac with a private entrance next to serene common-area green space—offering the feel of your own private yard. Step inside to discover beautiful hardwood flooring throughout the main living areas. The spacious kitchen features a breakfast bar, all included appliances, and an open flow to the dining area and living room. Cozy up by the gas fireplace or step through the sliding door onto the private patio—ideal for shaded, cool evenings. The primary suite offers a 4-piece bath with tile floors, a separate water closet, and a walk-in closet. Also on the main level is a versatile study with French doors (easily used as a bedroom), a full bath, and a convenient laundry room. The finished lower level includes an additional bedroom, a large recreation room, and a storage area. A rough-in for a bathroom was started prior to the seller’s purchase, offering potential for future customization. Located in the highly regarded Cherry Creek School District, this home offers sought-after main-floor living in an ideal location. Don’t miss this rare opportunity in Danbury Park!
Listing Office: Keller Williams DTC 
Essential Information
- MLS® #5350712
- Price$485,000
- Bedrooms3
- Bathrooms2.00
- Full Baths1
- Square Footage1,788
- Acres0.05
- Year Built1998
- TypeResidential
- Sub-TypeTownhouse
- StyleContemporary
- StatusActive
Community Information
- Address12879 E Dickensen Place
- SubdivisionDanbury Park
- CityAurora
- CountyArapahoe
- StateCO
- Zip Code80014
Amenities
- AmenitiesClubhouse, Pool, Trail(s)
- Parking Spaces2
- ParkingConcrete
- # of Garages2
Utilities
Electricity Connected, Natural Gas Connected
Interior
- HeatingForced Air
- CoolingCentral Air
- FireplaceYes
- # of Fireplaces1
- FireplacesGas Log, Living Room
- StoriesOne
Interior Features
Ceiling Fan(s), Entrance Foyer, Five Piece Bath, High Ceilings, Laminate Counters, Open Floorplan, Pantry, Primary Suite, Smoke Free, Vaulted Ceiling(s), Walk-In Closet(s)
Appliances
Dishwasher, Disposal, Dryer, Gas Water Heater, Microwave, Range, Refrigerator, Washer
Exterior
- Exterior FeaturesGas Grill
- RoofComposition
- FoundationSlab
Lot Description
Cul-De-Sac, Greenbelt, Master Planned
Windows
Double Pane Windows, Egress Windows
School Information
- DistrictCherry Creek 5
- ElementaryPonderosa
- MiddlePrairie
- HighOverland
Additional Information
- Date ListedApril 18th, 2025
- ZoningPUD
Listing Details
 Keller Williams DTC
Keller Williams DTC
 Terms and Conditions: The content relating to real estate for sale in this Web site comes in part from the Internet Data eXchange ("IDX") program of METROLIST, INC., DBA RECOLORADO® Real estate listings held by brokers other than RE/MAX Professionals are marked with the IDX Logo. This information is being provided for the consumers personal, non-commercial use and may not be used for any other purpose. All information subject to change and should be independently verified.
Terms and Conditions: The content relating to real estate for sale in this Web site comes in part from the Internet Data eXchange ("IDX") program of METROLIST, INC., DBA RECOLORADO® Real estate listings held by brokers other than RE/MAX Professionals are marked with the IDX Logo. This information is being provided for the consumers personal, non-commercial use and may not be used for any other purpose. All information subject to change and should be independently verified.
Copyright 2025 METROLIST, INC., DBA RECOLORADO® -- All Rights Reserved 6455 S. Yosemite St., Suite 500 Greenwood Village, CO 80111 USA
Listing information last updated on May 15th, 2025 at 8:04am MDT.

