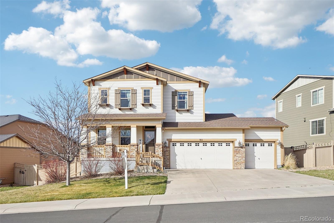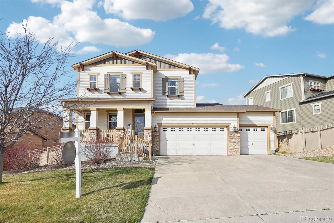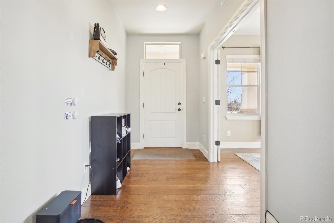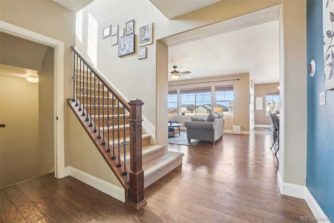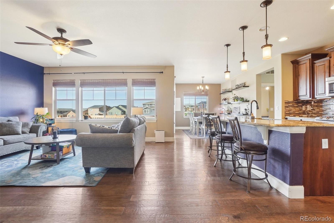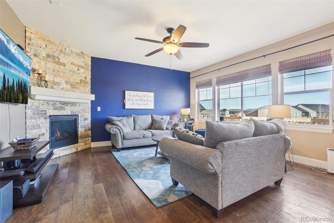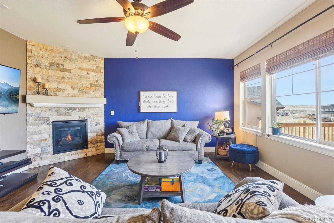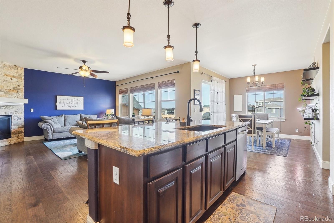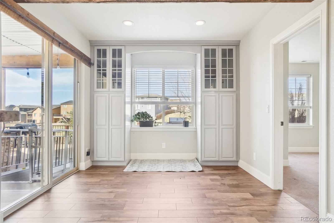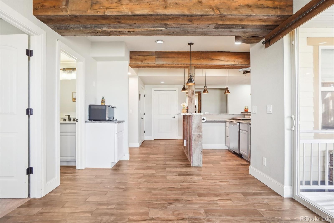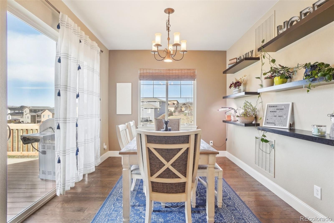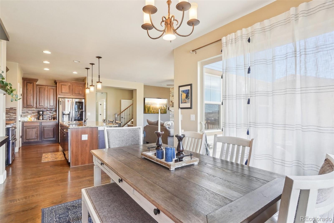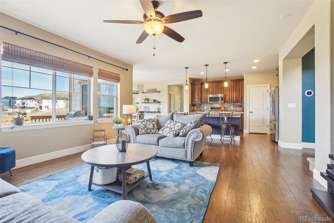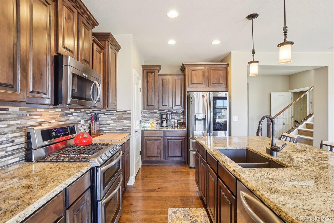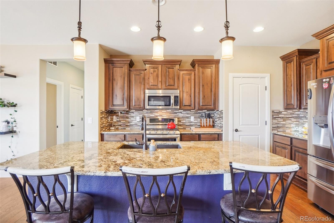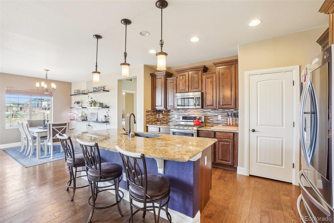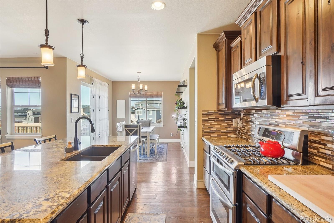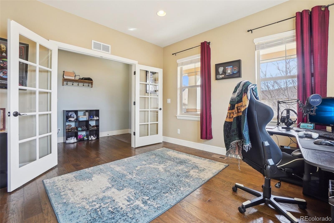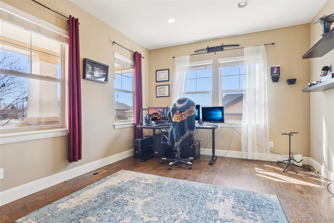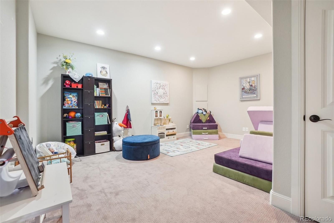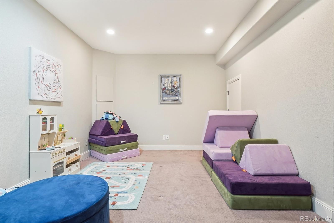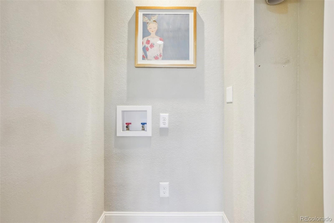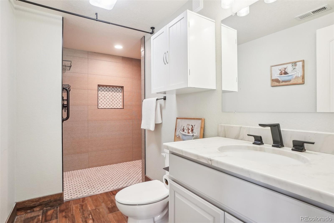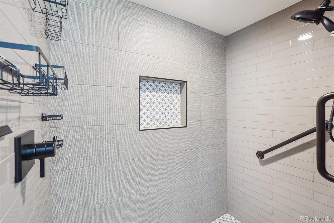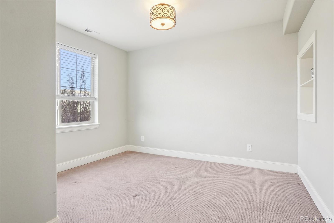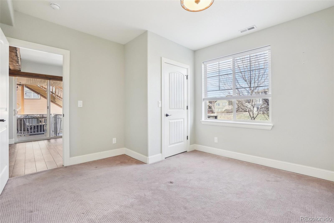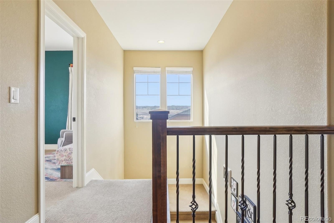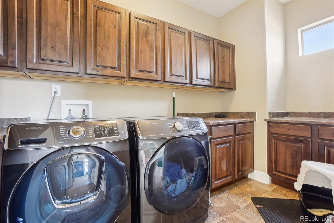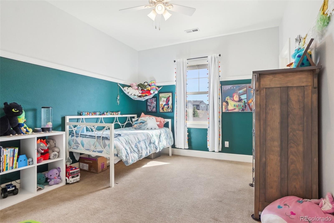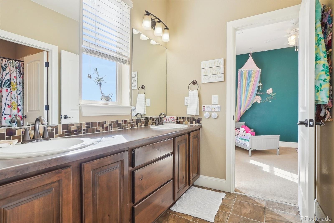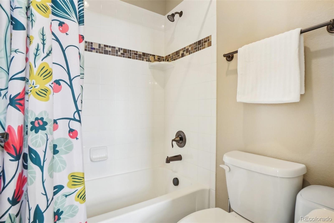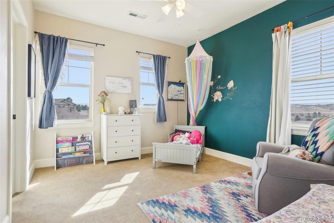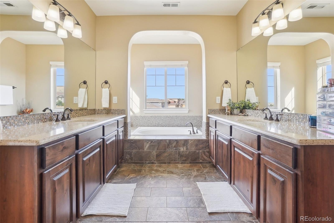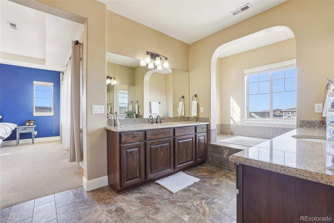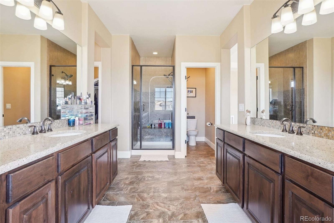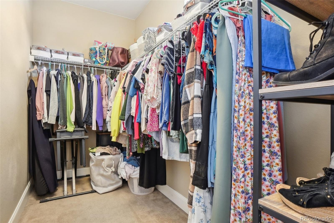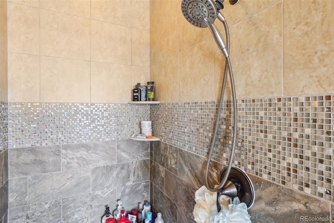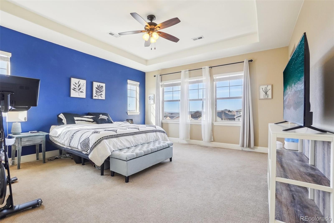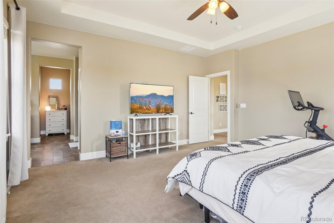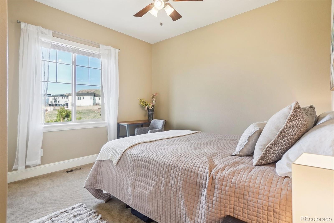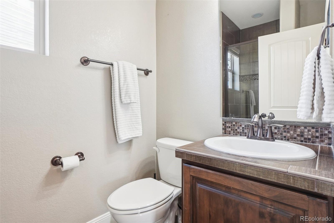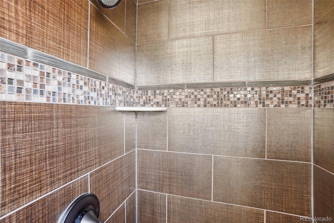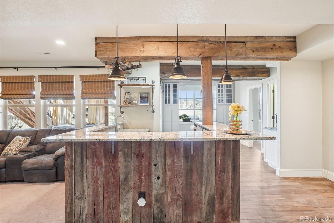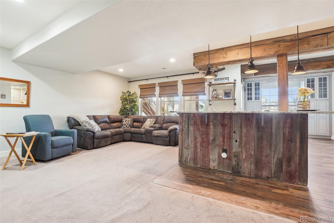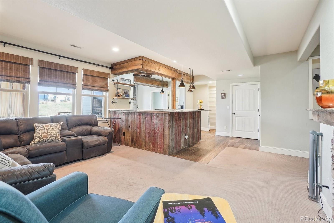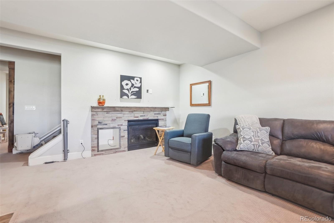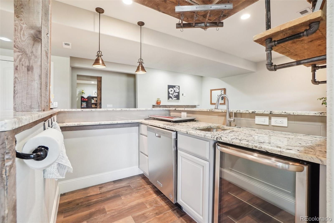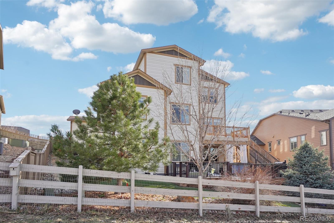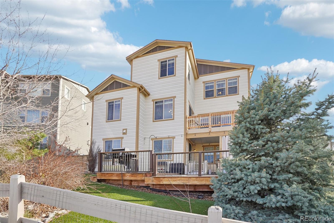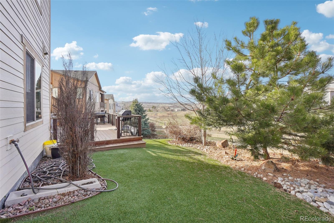Find us on...
Dashboard
- 5 Beds
- 4 Baths
- 3,795 Sqft
- .17 Acres
New Search X
311 Portmeirion Lane
This spacious and thoughtfully designed 5-bedroom, 4-bathroom home offers comfort, versatility, and incredible value in the highly desirable Heckendorf Ranch community of Castle Rock. With serene open space behind the home, gorgeous views, and a flexible layout perfect for modern living, this home truly checks all the boxes. Backing to open space this property offers a fully finished walkout basement with a kitchenette/bar area with space for a full fridge and extra laundry hookups—perfect for extended living or entertainment. Enjoy the flexibility of multiple living areas, a dedicated main-level office, and a full bath with shower on the main floor. Sustainable solar panels with lifetime warranty and maintenance included. Low-maintenance turf in the backyard means more time to relax and enjoy the views. The functional layout provides ample storage, room to grow, and great spaces for work, play, or guests. This home is equipped with solar panels under warranty, offering the potential to lower utility bills, enhance the property’s value, and promote sustainability. Fantastic location close to parks, trails, and community pools, including nearby King’s Ridge Park and Wrangler Park. Minutes to top-rated Douglas County schools, Castle Rock Outlets, restaurants, downtown Castle Rock, and easy access to I-25 for commuting. Don’t miss this opportunity to own a well-cared-for home in a peaceful, established neighborhood with access to everything Castle Rock has to offer!
Listing Office: Realty One Group Elevations, LLC 
Essential Information
- MLS® #5357567
- Price$759,000
- Bedrooms5
- Bathrooms4.00
- Full Baths2
- Square Footage3,795
- Acres0.17
- Year Built2013
- TypeResidential
- Sub-TypeSingle Family Residence
- StatusPending
Style
Contemporary, Mountain Contemporary, Traditional
Community Information
- Address311 Portmeirion Lane
- SubdivisionHeckendorf Ranch
- CityCastle Rock
- CountyDouglas
- StateCO
- Zip Code80104
Amenities
- AmenitiesClubhouse, Pool
- Parking Spaces3
- # of Garages3
Utilities
Cable Available, Electricity Connected, Natural Gas Connected
Parking
Concrete, Dry Walled, Oversized, Storage
Interior
- HeatingForced Air
- CoolingCentral Air
- FireplaceYes
- # of Fireplaces2
- FireplacesBasement, Family Room
- StoriesTwo
Interior Features
Ceiling Fan(s), Eat-in Kitchen, Five Piece Bath, Granite Counters, Jack & Jill Bathroom, Kitchen Island, Open Floorplan, Pantry, Radon Mitigation System, Smart Window Coverings, Smoke Free, Walk-In Closet(s), Wired for Data
Appliances
Dishwasher, Disposal, Microwave, Refrigerator, Self Cleaning Oven
Exterior
- RoofComposition
Exterior Features
Balcony, Gas Valve, Private Yard, Rain Gutters
Lot Description
Greenbelt, Landscaped, Open Space, Sprinklers In Front, Sprinklers In Rear
Windows
Double Pane Windows, Window Coverings
School Information
- DistrictDouglas RE-1
- ElementarySouth Ridge
- MiddleMesa
- HighDouglas County
Additional Information
- Date ListedApril 10th, 2025
Listing Details
Realty One Group Elevations, LLC
 Terms and Conditions: The content relating to real estate for sale in this Web site comes in part from the Internet Data eXchange ("IDX") program of METROLIST, INC., DBA RECOLORADO® Real estate listings held by brokers other than RE/MAX Professionals are marked with the IDX Logo. This information is being provided for the consumers personal, non-commercial use and may not be used for any other purpose. All information subject to change and should be independently verified.
Terms and Conditions: The content relating to real estate for sale in this Web site comes in part from the Internet Data eXchange ("IDX") program of METROLIST, INC., DBA RECOLORADO® Real estate listings held by brokers other than RE/MAX Professionals are marked with the IDX Logo. This information is being provided for the consumers personal, non-commercial use and may not be used for any other purpose. All information subject to change and should be independently verified.
Copyright 2025 METROLIST, INC., DBA RECOLORADO® -- All Rights Reserved 6455 S. Yosemite St., Suite 500 Greenwood Village, CO 80111 USA
Listing information last updated on June 27th, 2025 at 5:33am MDT.

