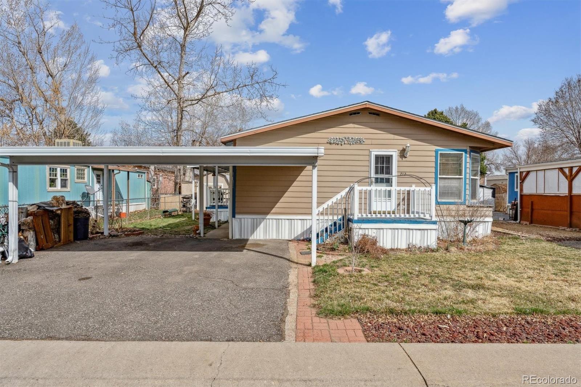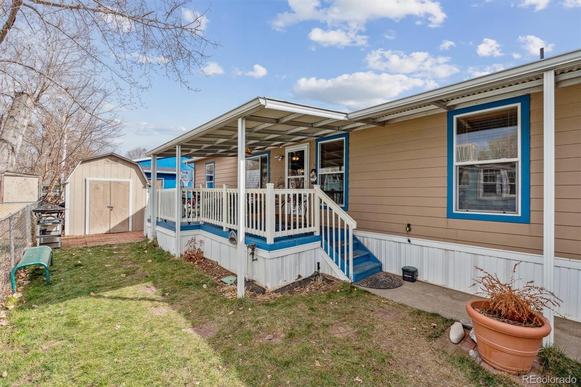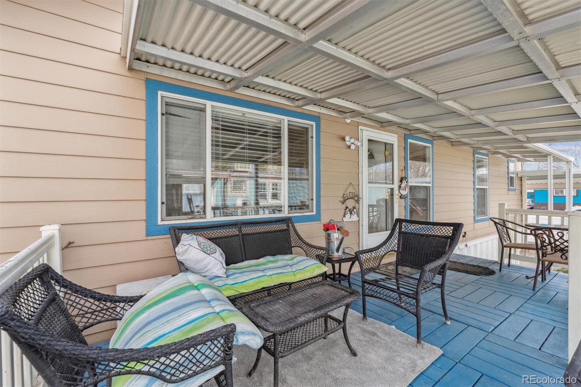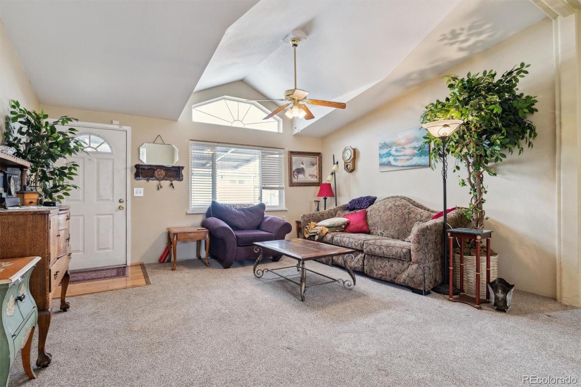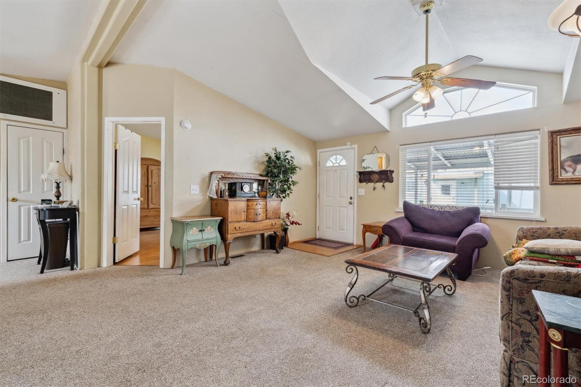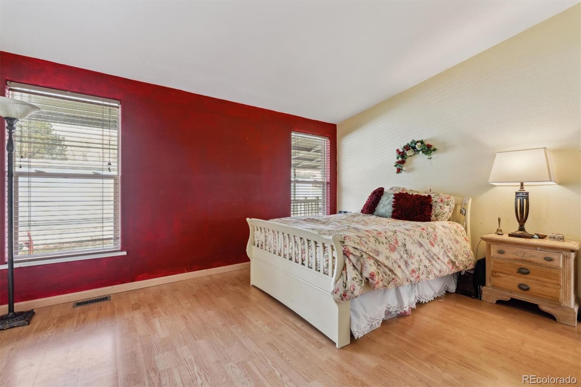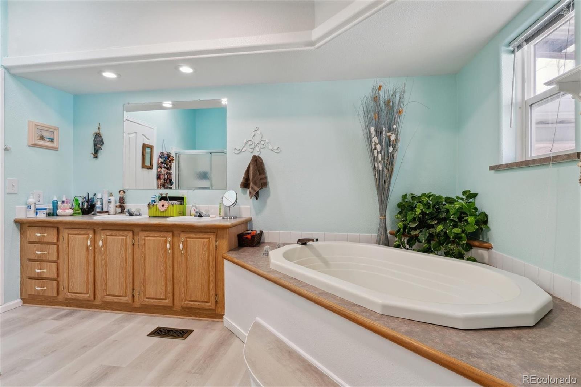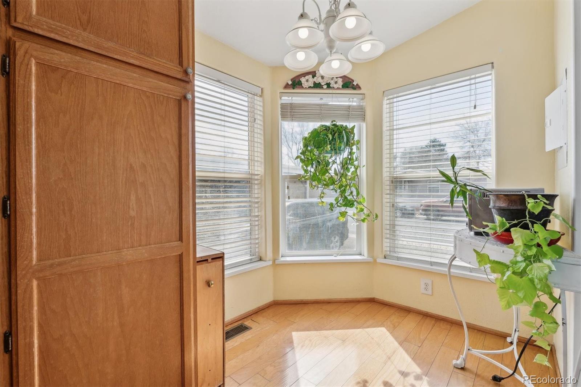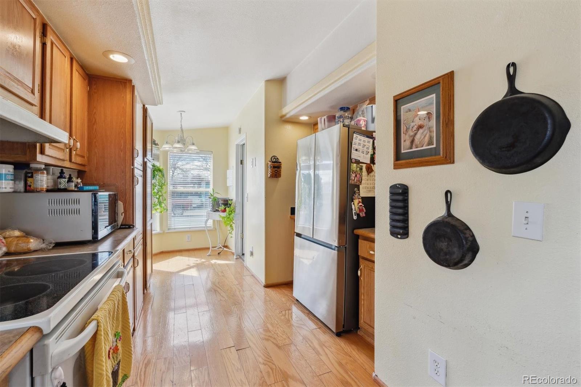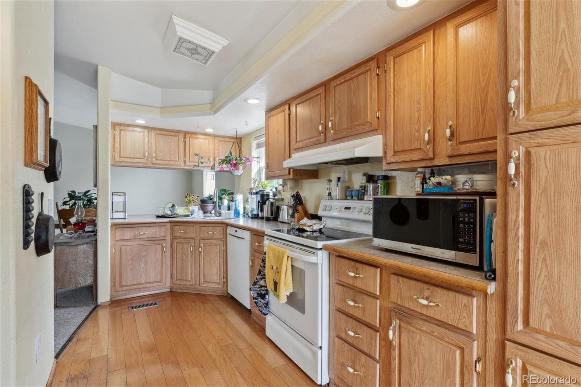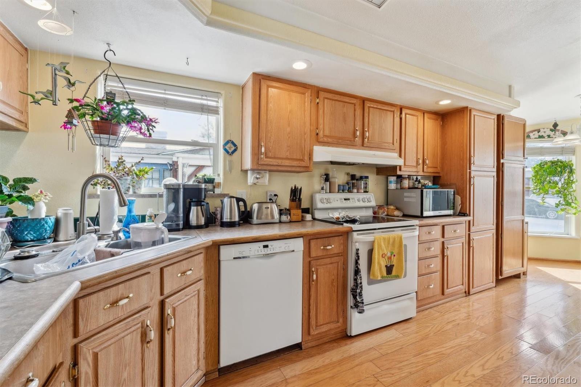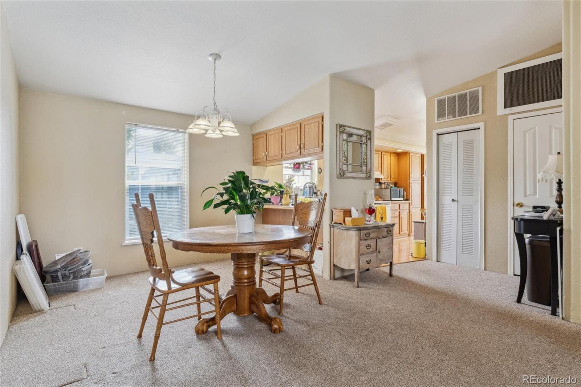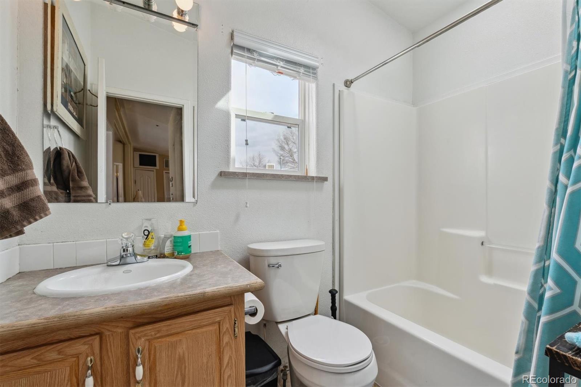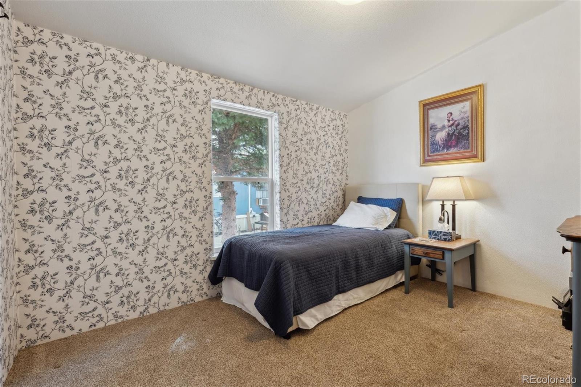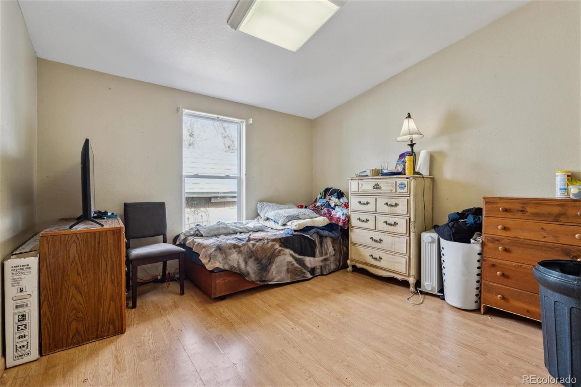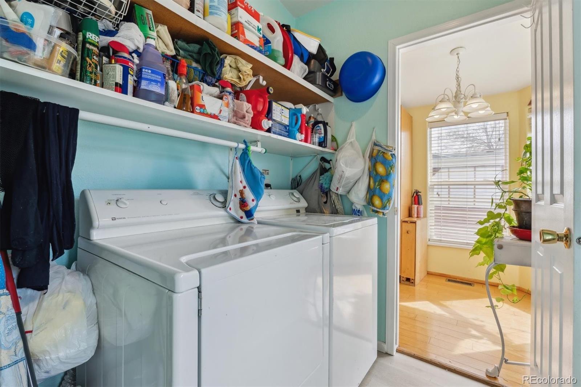Find us on...
Dashboard
- $140k Price
- 3 Beds
- 2 Baths
- 1,456 Sqft
New Search X
712 Meadowlark Drive
Nestled in the heart of Arbordale Acres, this charming home is ready to impress! From the moment you arrive, you’ll love the well-maintained exterior, featuring beautiful wooden siding and a fantastic carport. The LARGE, covered front deck on the north side of the home is perfect for unwinding on warm summer nights. There is also a very spacious storage shed featured on this lot with built in shelves and a work bench!! Step inside the home to find soaring vaulted ceilings that enhance the home’s open and airy feel. Natural light pours into the family room through multiple windows, creating a bright and inviting space. Window coverings are included, featuring faux wooden blinds throughout! A ceiling fan adds both style and comfort, making it easy to relax year-round. The primary bedroom is generously sized with sleek laminate flooring and a private en-suite bath, complete with a spacious vanity and a luxurious soaking tub—perfect for winding down after a long day. Two additional bedrooms offer great natural light—one with stylish laminate flooring and the other with plush carpeting and beautiful accent walls. The convenience continues with a dedicated laundry area, complete with a washer and dryer. Don't miss out on this incredible home—call today to schedule your showing! **Refrigerator will be replaced with one that matches current appliances.**
Listing Office: Metro 21 Real Estate Group 
Essential Information
- MLS® #5358180
- Price$139,900
- Bedrooms3
- Bathrooms2.00
- Full Baths2
- Square Footage1,456
- Acres0.00
- Year Built2001
- TypeManufactured In Park
- Sub-TypeManufactured Home
- StatusActive
Community Information
- Address712 Meadowlark Drive
- CityLafayette
- CountyBoulder
- StateCO
- Zip Code80026
Amenities
- AmenitiesClubhouse, Pool
- Parking Spaces2
- ParkingAsphalt
Utilities
Cable Available, Electricity Connected, Internet Access (Wired), Natural Gas Connected, Phone Available
Interior
- HeatingForced Air
- CoolingCentral Air
Interior Features
Ceiling Fan(s), Laminate Counters, Smoke Free, Vaulted Ceiling(s)
Appliances
Dishwasher, Dryer, Oven, Range, Range Hood, Refrigerator, Washer
Exterior
- WindowsSkylight(s)
- RoofComposition
School Information
- DistrictBoulder Valley RE 2
- ElementarySanchez
- MiddleAngevine
- HighCentaurus
Additional Information
- Date ListedMarch 21st, 2025
Listing Details
 Metro 21 Real Estate Group
Metro 21 Real Estate Group
Office Contact
jennifer@metro21realestate.com,303-920-4663
 Terms and Conditions: The content relating to real estate for sale in this Web site comes in part from the Internet Data eXchange ("IDX") program of METROLIST, INC., DBA RECOLORADO® Real estate listings held by brokers other than RE/MAX Professionals are marked with the IDX Logo. This information is being provided for the consumers personal, non-commercial use and may not be used for any other purpose. All information subject to change and should be independently verified.
Terms and Conditions: The content relating to real estate for sale in this Web site comes in part from the Internet Data eXchange ("IDX") program of METROLIST, INC., DBA RECOLORADO® Real estate listings held by brokers other than RE/MAX Professionals are marked with the IDX Logo. This information is being provided for the consumers personal, non-commercial use and may not be used for any other purpose. All information subject to change and should be independently verified.
Copyright 2025 METROLIST, INC., DBA RECOLORADO® -- All Rights Reserved 6455 S. Yosemite St., Suite 500 Greenwood Village, CO 80111 USA
Listing information last updated on April 30th, 2025 at 1:49pm MDT.

