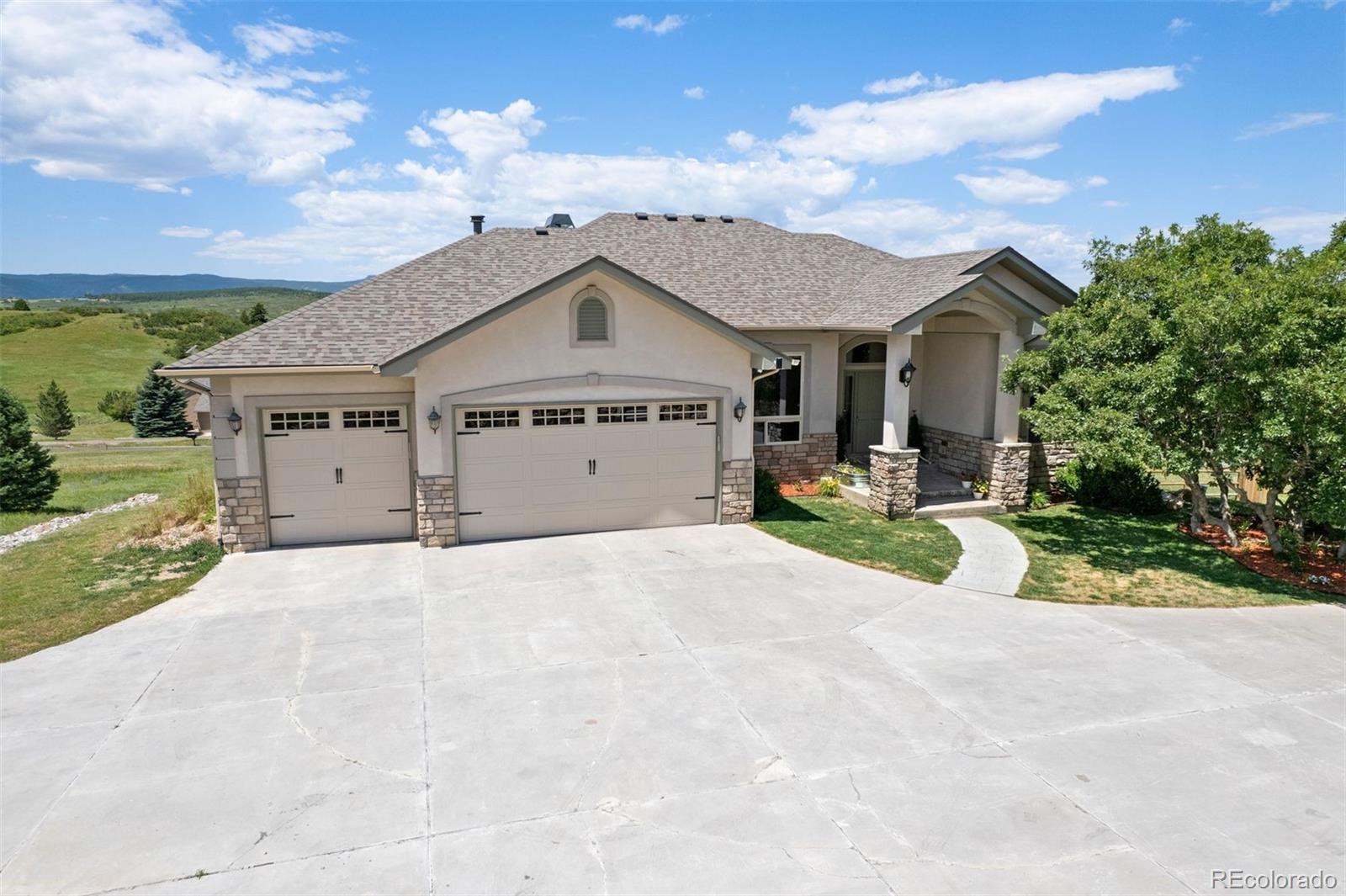Find us on...
Dashboard
- 5 Beds
- 5 Baths
- 4,424 Sqft
- 4.97 Acres
New Search X
4002 Bell Mountain Drive
Experience the perfect blend of luxury and serenity in this beautifully updated ranch-style home, ideally situated on nearly 5 acres in the prestigious Bell Mountain Ranch community. With unobstructed panoramic views from nearly every room, this exceptional property captures the very best of Colorado living. Inside, you'll find an open-concept floor plan bathed in natural light, complemented by NEW wood flooring throughout the main living areas. The gourmet kitchen is a showstopper, featuring New top-of-the-line stainless steel appliances, elegant stone countertops, a walk-in pantry, and a cozy two-sided stone fireplace shared with the living room. The main-level primary suite offers a peaceful retreat, complete with expansive windows showcasing breathtaking scenery and brand-NEW window coverings, private deck access, a custom walk-in closet, and a luxurious 5-piece bath with marble countertops. A secondary ensuite bedroom and a dedicated office add both functionality and comfort to the main floor. The finished walkout basement is designed for relaxation and entertainment, featuring a media room currently used as a gym, a bonus room with a brand-NEW sauna, a wet bar, three spacious guest bedrooms with NEW carpet, two bathrooms, one with NEW steam shower, and generous storage throughout. An oversized garage with a NEW EV charging station provides space for all your gear and vehicles. Outside, enjoy Colorado’s beauty from the covered deck and patio—ideal for outdoor gatherings, peaceful mornings, or simply soaking in the mountain views. New fenced yard! Whether you're seeking privacy, space, or the ultimate entertainer’s home, this property delivers refined living in an unbeatable setting.
Listing Office: LIV Sotheby's International Realty 
Essential Information
- MLS® #5371445
- Price$1,550,000
- Bedrooms5
- Bathrooms5.00
- Full Baths3
- Half Baths1
- Square Footage4,424
- Acres4.97
- Year Built2003
- TypeResidential
- Sub-TypeSingle Family Residence
- StyleMountain Contemporary
- StatusActive
Community Information
- Address4002 Bell Mountain Drive
- SubdivisionBell Mountain Ranch
- CityCastle Rock
- CountyDouglas
- StateCO
- Zip Code80104
Amenities
- AmenitiesPark, Trail(s)
- Parking Spaces3
- # of Garages3
- ViewMeadow, Mountain(s)
Utilities
Cable Available, Electricity Available, Electricity Connected, Internet Access (Wired), Natural Gas Available
Parking
Concrete, Dry Walled, Electric Vehicle Charging Station(s), Oversized
Interior
- HeatingForced Air, Natural Gas
- CoolingCentral Air
- FireplaceYes
- # of Fireplaces1
- FireplacesGreat Room, Kitchen
- StoriesOne
Interior Features
Breakfast Bar, Built-in Features, Ceiling Fan(s), Eat-in Kitchen, Entrance Foyer, Five Piece Bath, Granite Counters, High Ceilings, Jack & Jill Bathroom, Kitchen Island, Open Floorplan, Pantry, Primary Suite, Quartz Counters, Stone Counters, Vaulted Ceiling(s), Walk-In Closet(s), Wet Bar
Appliances
Cooktop, Dishwasher, Disposal, Double Oven, Down Draft, Gas Water Heater, Humidifier, Microwave, Refrigerator, Sump Pump, Water Softener, Wine Cooler
Exterior
- RoofComposition
- FoundationConcrete Perimeter, Slab
Lot Description
Landscaped, Sprinklers In Front
School Information
- DistrictDouglas RE-1
- ElementarySouth Ridge
- MiddleMesa
- HighDouglas County
Additional Information
- Date ListedJune 27th, 2025
- ZoningPDNU
Listing Details
LIV Sotheby's International Realty
 Terms and Conditions: The content relating to real estate for sale in this Web site comes in part from the Internet Data eXchange ("IDX") program of METROLIST, INC., DBA RECOLORADO® Real estate listings held by brokers other than RE/MAX Professionals are marked with the IDX Logo. This information is being provided for the consumers personal, non-commercial use and may not be used for any other purpose. All information subject to change and should be independently verified.
Terms and Conditions: The content relating to real estate for sale in this Web site comes in part from the Internet Data eXchange ("IDX") program of METROLIST, INC., DBA RECOLORADO® Real estate listings held by brokers other than RE/MAX Professionals are marked with the IDX Logo. This information is being provided for the consumers personal, non-commercial use and may not be used for any other purpose. All information subject to change and should be independently verified.
Copyright 2025 METROLIST, INC., DBA RECOLORADO® -- All Rights Reserved 6455 S. Yosemite St., Suite 500 Greenwood Village, CO 80111 USA
Listing information last updated on June 29th, 2025 at 5:18pm MDT.




















































