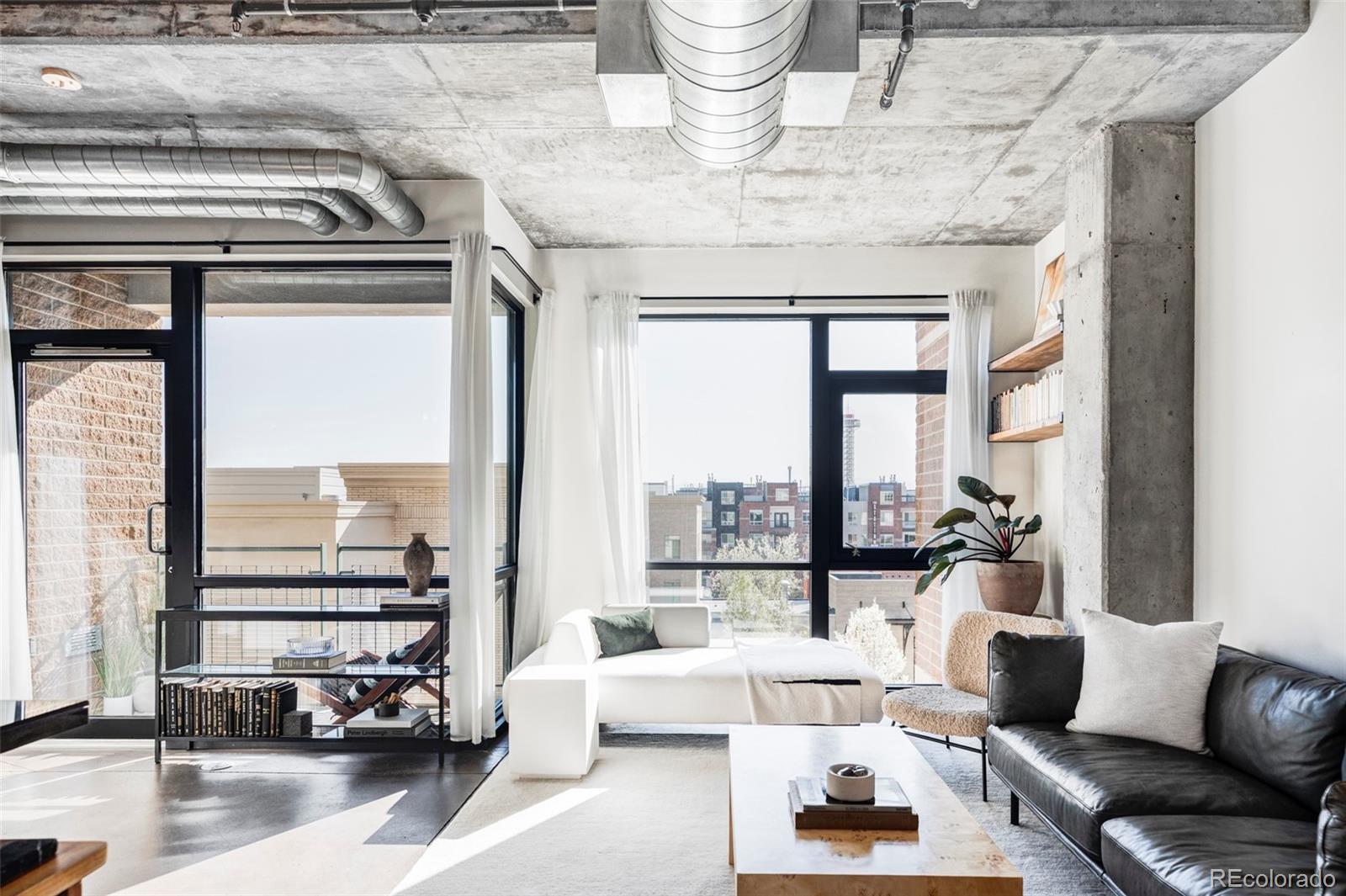Find us on...
Dashboard
- $550k Price
- 1 Bed
- 1 Bath
- 912 Sqft
New Search X
2100 16th Street 405
Modern elegance meets industrial design in this luminous Riverfront Park residence — one of the only buildings in the area that permits short-term rentals, making it an exceptional investment opportunity. Soaring 10-foot ceilings, concrete floors and a spacious open layout create an elevated ambiance, while west-facing floor-to-ceiling windows flood the space with natural light. The sleek kitchen boasts granite countertops, ample cabinetry and generous counter seating — ideal for entertaining. A private, covered patio frames breathtaking mountain views and provides additional space to entertain. Retreat to the large bedroom featuring an oversized closet and a luxe five-piece bath with a soaking tub and dual vanity. Enjoy the convenience of in-unit laundry, 24/7 secure access via ButterflyMX, a designated garage parking space and a private storage unit. Select furnishings are available for purchase. Moments from Union Station, Whole Foods, parks and endless dining — this is city living at its finest.
Listing Office: Milehimodern 
Essential Information
- MLS® #5377002
- Price$549,900
- Bedrooms1
- Bathrooms1.00
- Full Baths1
- Square Footage912
- Acres0.00
- Year Built2000
- TypeResidential
- Sub-TypeCondominium
- StyleLoft, Urban Contemporary
- StatusActive
Community Information
- Address2100 16th Street 405
- SubdivisionRiverfront Park
- CityDenver
- CountyDenver
- StateCO
- Zip Code80202
Amenities
- Parking Spaces1
- ParkingHeated Garage, Underground
- ViewCity, Mountain(s)
Amenities
Bike Storage, Concierge, Elevator(s), On Site Management, Security
Utilities
Electricity Connected, Internet Access (Wired), Natural Gas Connected, Phone Available
Interior
- HeatingForced Air
- CoolingCentral Air
- StoriesOne
Interior Features
Eat-in Kitchen, Elevator, Five Piece Bath, Granite Counters, Kitchen Island, No Stairs, Open Floorplan, Primary Suite, Vaulted Ceiling(s)
Appliances
Dishwasher, Disposal, Freezer, Microwave, Oven, Range, Range Hood, Refrigerator
Exterior
- Exterior FeaturesBalcony
- Lot DescriptionNear Public Transit
- WindowsDouble Pane Windows
- RoofTar/Gravel
School Information
- DistrictDenver 1
- ElementaryGreenlee
- MiddleStrive Westwood
- HighWest
Additional Information
- Date ListedApril 29th, 2025
- ZoningPUD
Listing Details
 Milehimodern
Milehimodern
 Terms and Conditions: The content relating to real estate for sale in this Web site comes in part from the Internet Data eXchange ("IDX") program of METROLIST, INC., DBA RECOLORADO® Real estate listings held by brokers other than RE/MAX Professionals are marked with the IDX Logo. This information is being provided for the consumers personal, non-commercial use and may not be used for any other purpose. All information subject to change and should be independently verified.
Terms and Conditions: The content relating to real estate for sale in this Web site comes in part from the Internet Data eXchange ("IDX") program of METROLIST, INC., DBA RECOLORADO® Real estate listings held by brokers other than RE/MAX Professionals are marked with the IDX Logo. This information is being provided for the consumers personal, non-commercial use and may not be used for any other purpose. All information subject to change and should be independently verified.
Copyright 2025 METROLIST, INC., DBA RECOLORADO® -- All Rights Reserved 6455 S. Yosemite St., Suite 500 Greenwood Village, CO 80111 USA
Listing information last updated on September 24th, 2025 at 2:18am MDT.
























