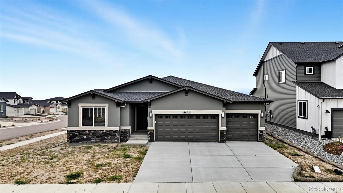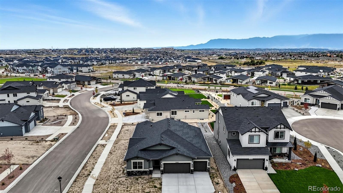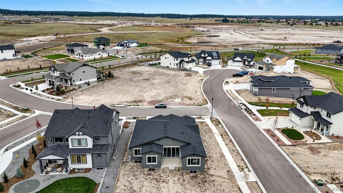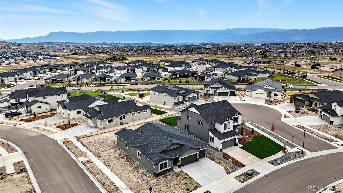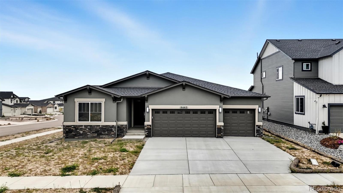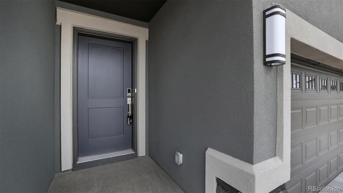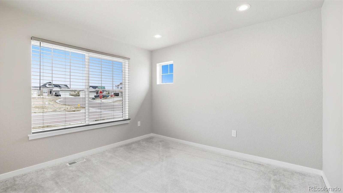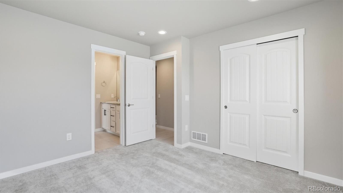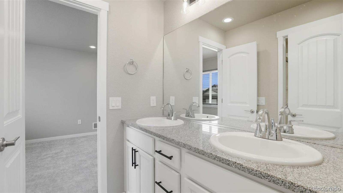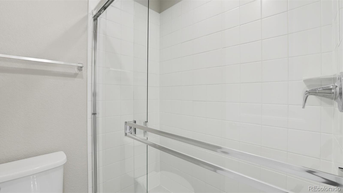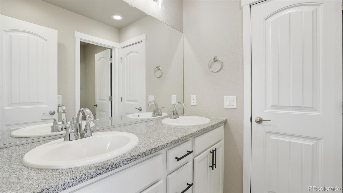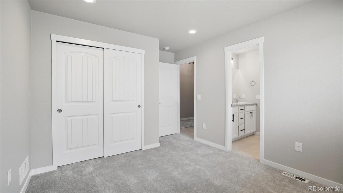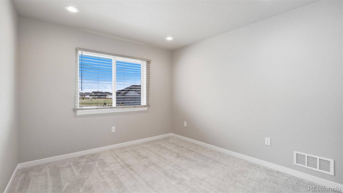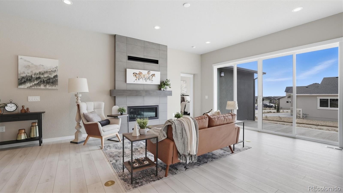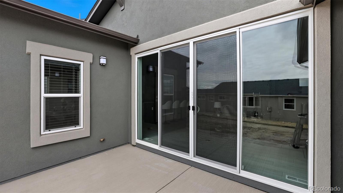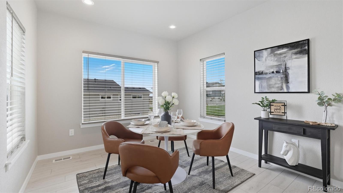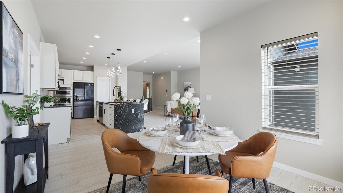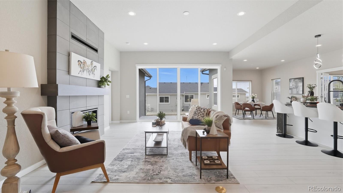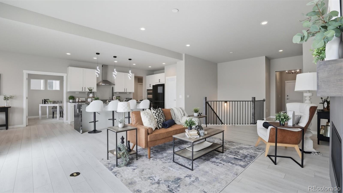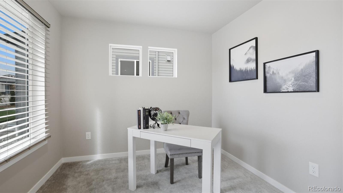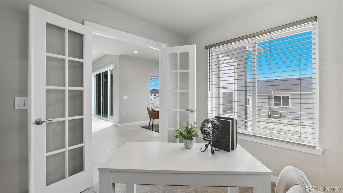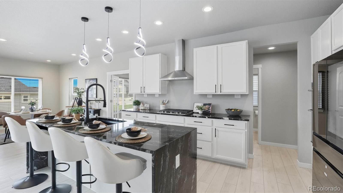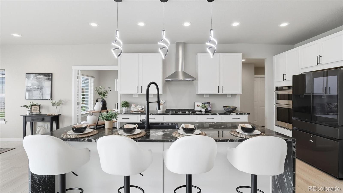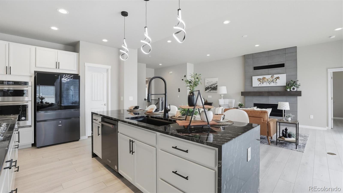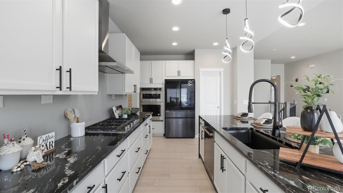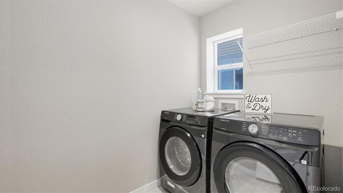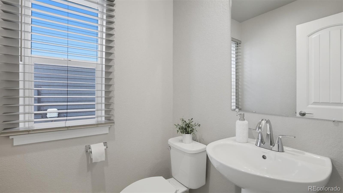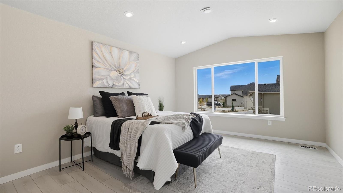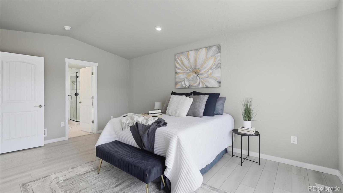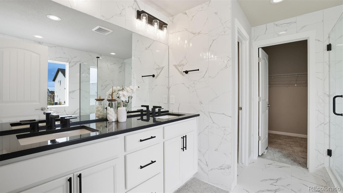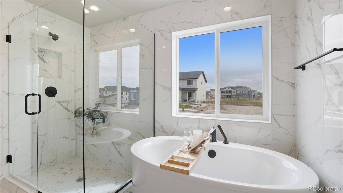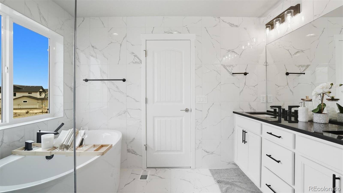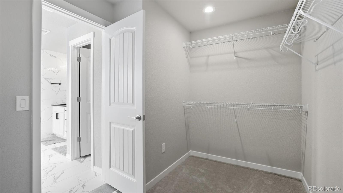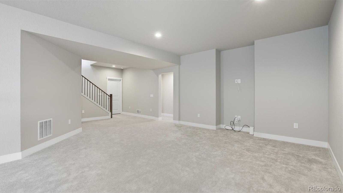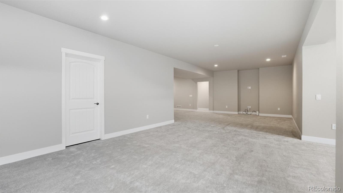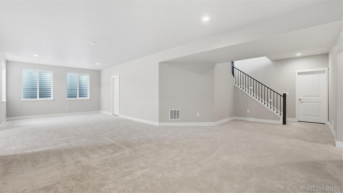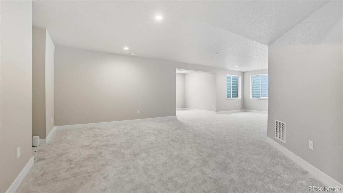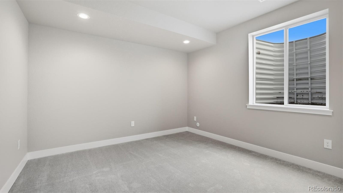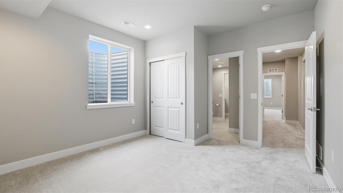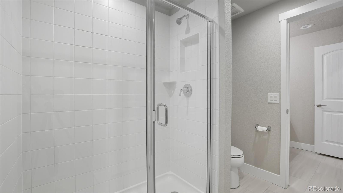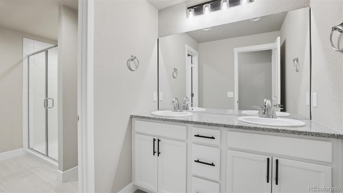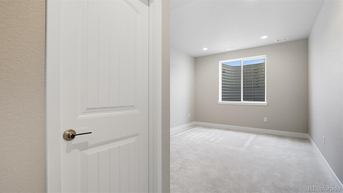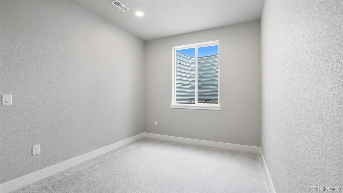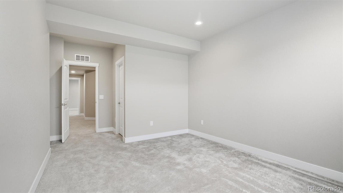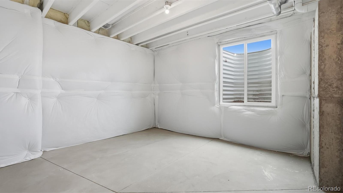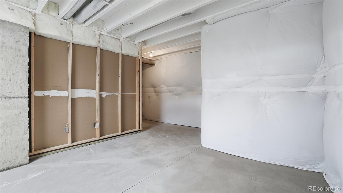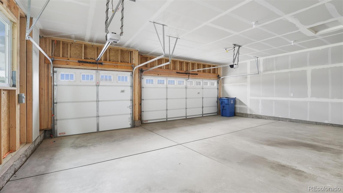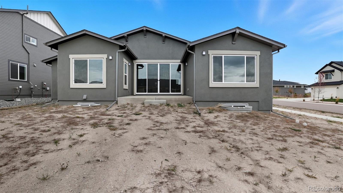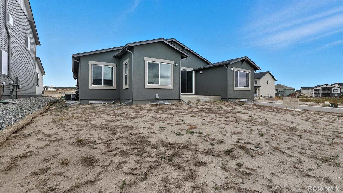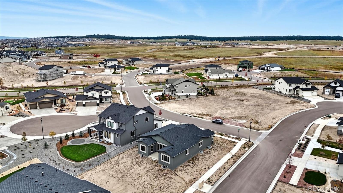Find us on...
Dashboard
- 5 Beds
- 4 Baths
- 3,701 Sqft
- .27 Acres
New Search X
9462 Allouche Street
Exquisite stucco/stone ranch-style home on a 0.27-acre corner lot in the popular D20 community of Revel at Wolf Ranch. This brand-new 5BR, 4BA home blends luxury, functionality & modern elegance. The expansive basement offers potential for a 6th BR & rough-in for an additional BA. High ceilings & abundant natural light create an airy ambiance. Luxury vinyl plank flooring flows through the Entry, Living Room, Kitchen & Dining Area, complemented by wood-look blinds. The Great Room features a stone-tile gas fireplace & wall of windows with sliding door to the back patio, complete with gas stub for grilling. The chef’s Kitchen boasts a large island w/breakfast bar, waterfall-edge marble-look quartz countertops, stainless steel appliances (5-burner gas cooktop, built-in oven, microwave, dishwasher, SMART Samsung fridge), walk-in pantry & ample cabinetry. A sunny Dining Area ensures effortless entertaining. Additional features include a Mud Room, Powder Bath, Laundry Room w/Samsung washer/dryer, & 3-car garage. A main-level Office with French doors offers a perfect work-from-home space. The vaulted Primary Suite is a serene retreat with a luxurious 5-piece Bath, a dual sink vanity with quartz countertops, tiled walk-in shower w/seat, soaking tub & walk-in closet. Two more main-level BRs share a Shower Bath w/dual sink vanity, quartz countertop, and enclosed shower. The partially finished Basement with 9' ceilings includes a spacious Family Room, Game Area, 2 BRs (one w/en-suite Bath and 1 with a walk-in closet), & large Utility Room w/tankless water heater, furnace, & storage. Central A/C & heat, security system & radon mitigation add peace of mind. The backyard is a blank canvas ready for your vision, whether it's entertaining, creating a garden retreat, or installing a play space or fire pit.. Wolf Ranch offers parks, trails, Rec Center (fee), pool/splash park, stocked lake, playgrounds & summer concerts. Easy access to Powers, Hwy 83, I-25, shopping, hospitals & more!
Listing Office: Pink Realty 
Essential Information
- MLS® #5378443
- Price$779,000
- Bedrooms5
- Bathrooms4.00
- Full Baths1
- Half Baths1
- Square Footage3,701
- Acres0.27
- Year Built2024
- TypeResidential
- Sub-TypeSingle Family Residence
- StatusActive
Community Information
- Address9462 Allouche Street
- SubdivisionRevel at Wolf Ranch
- CityColorado Springs
- CountyEl Paso
- StateCO
- Zip Code80924
Amenities
- Parking Spaces3
- ParkingConcrete
- # of Garages3
Amenities
Clubhouse, Fitness Center, Park, Playground, Pond Seasonal, Pool, Trail(s)
Utilities
Cable Available, Electricity Connected, Natural Gas Connected
Interior
- HeatingForced Air, Natural Gas
- CoolingCentral Air
- FireplaceYes
- # of Fireplaces1
- FireplacesGas Log, Living Room
- StoriesOne
Interior Features
Eat-in Kitchen, Entrance Foyer, Five Piece Bath, High Ceilings, Jack & Jill Bathroom, Kitchen Island, Open Floorplan, Pantry, Primary Suite, Quartz Counters, Radon Mitigation System, Smoke Free, Solid Surface Counters, Stone Counters, Vaulted Ceiling(s), Walk-In Closet(s)
Appliances
Cooktop, Dishwasher, Disposal, Dryer, Microwave, Oven, Range Hood, Refrigerator, Self Cleaning Oven, Smart Appliance(s), Tankless Water Heater, Washer
Exterior
- Lot DescriptionCorner Lot, Level
- WindowsWindow Coverings
- RoofComposition
School Information
- DistrictAcademy 20
- ElementaryLegacy Peak
- MiddleTimberview
- HighLiberty
Additional Information
- Date ListedSeptember 26th, 2025
- ZoningPUD
Listing Details
 Pink Realty
Pink Realty
 Terms and Conditions: The content relating to real estate for sale in this Web site comes in part from the Internet Data eXchange ("IDX") program of METROLIST, INC., DBA RECOLORADO® Real estate listings held by brokers other than RE/MAX Professionals are marked with the IDX Logo. This information is being provided for the consumers personal, non-commercial use and may not be used for any other purpose. All information subject to change and should be independently verified.
Terms and Conditions: The content relating to real estate for sale in this Web site comes in part from the Internet Data eXchange ("IDX") program of METROLIST, INC., DBA RECOLORADO® Real estate listings held by brokers other than RE/MAX Professionals are marked with the IDX Logo. This information is being provided for the consumers personal, non-commercial use and may not be used for any other purpose. All information subject to change and should be independently verified.
Copyright 2026 METROLIST, INC., DBA RECOLORADO® -- All Rights Reserved 6455 S. Yosemite St., Suite 500 Greenwood Village, CO 80111 USA
Listing information last updated on February 9th, 2026 at 6:33pm MST.

