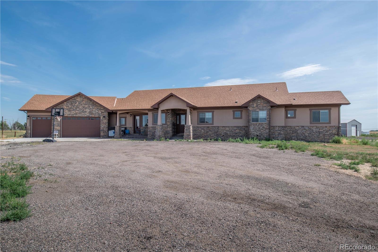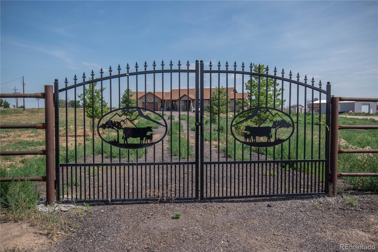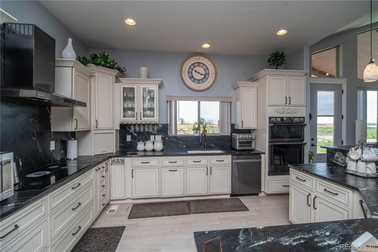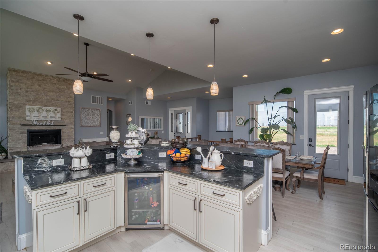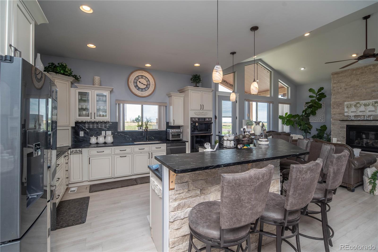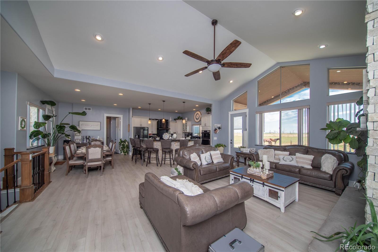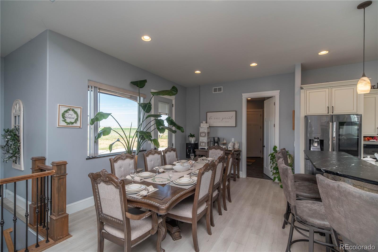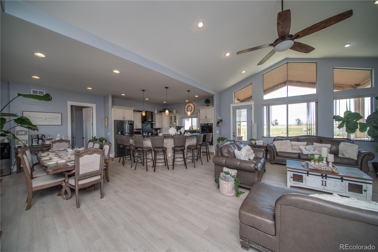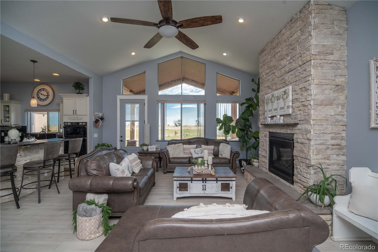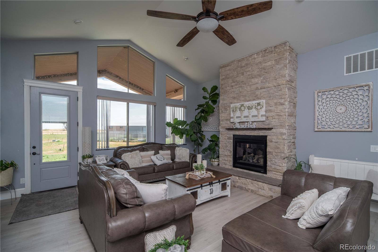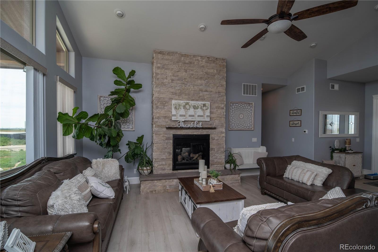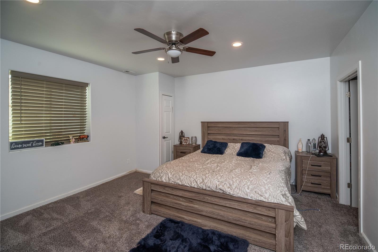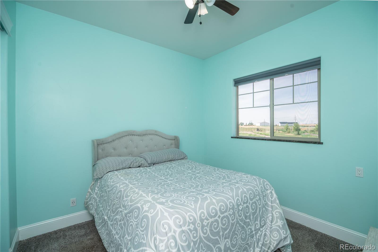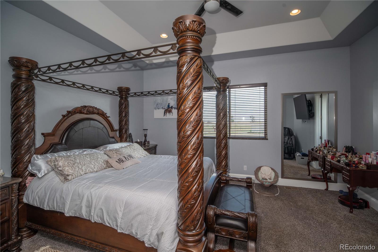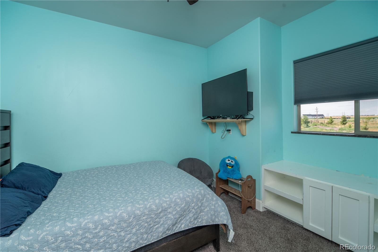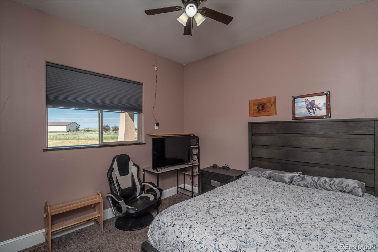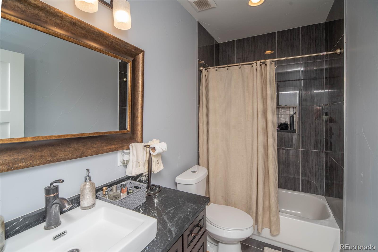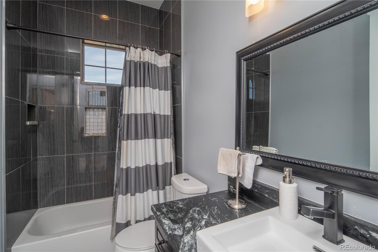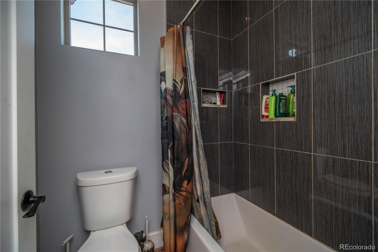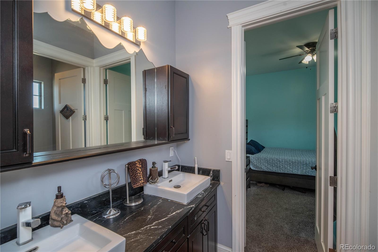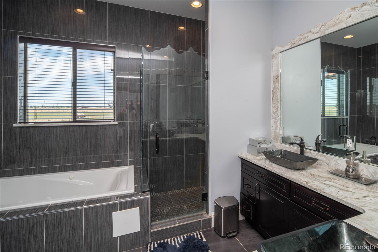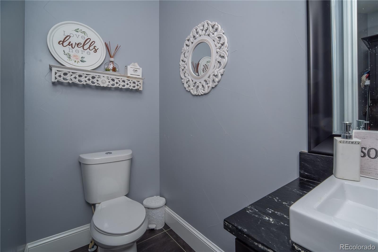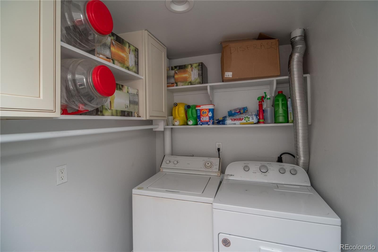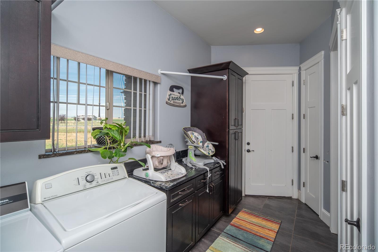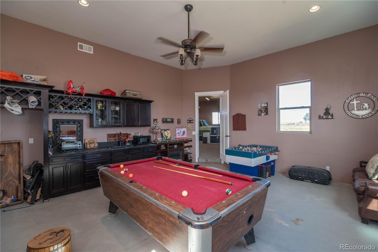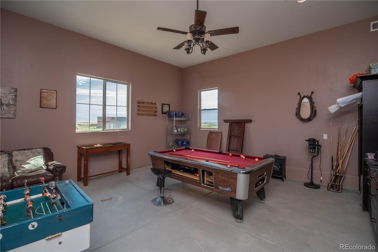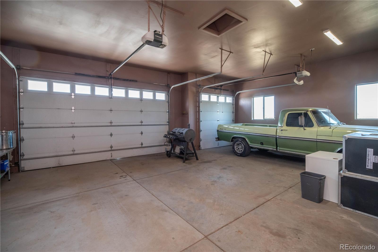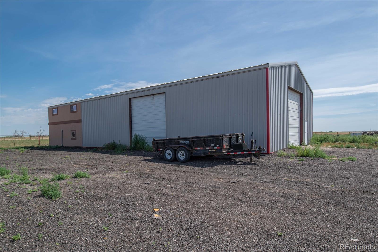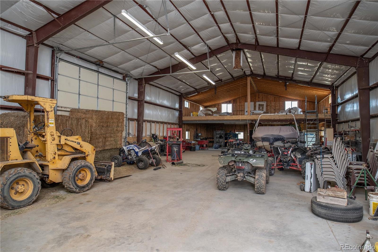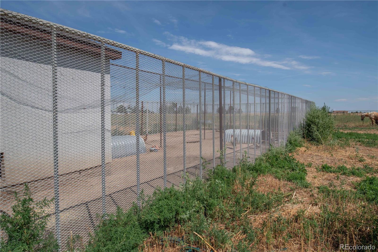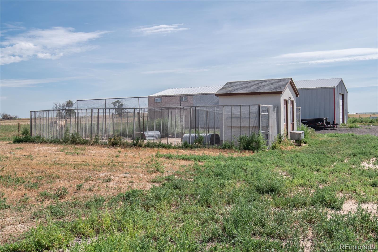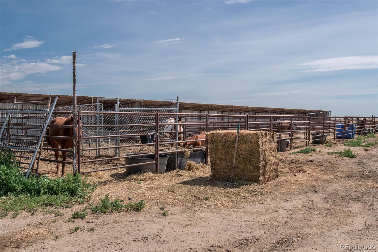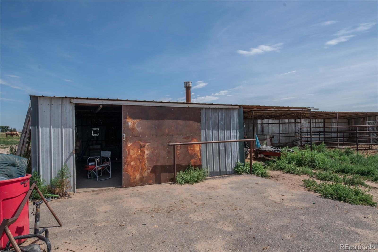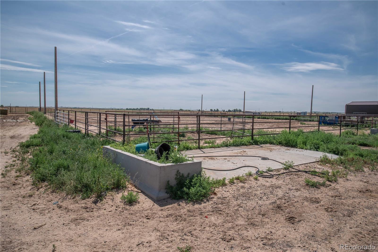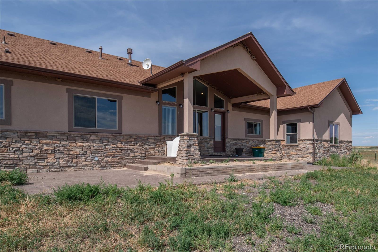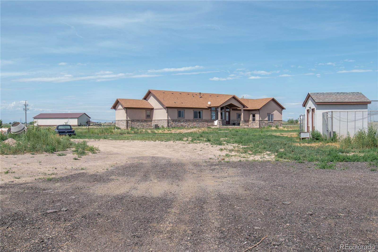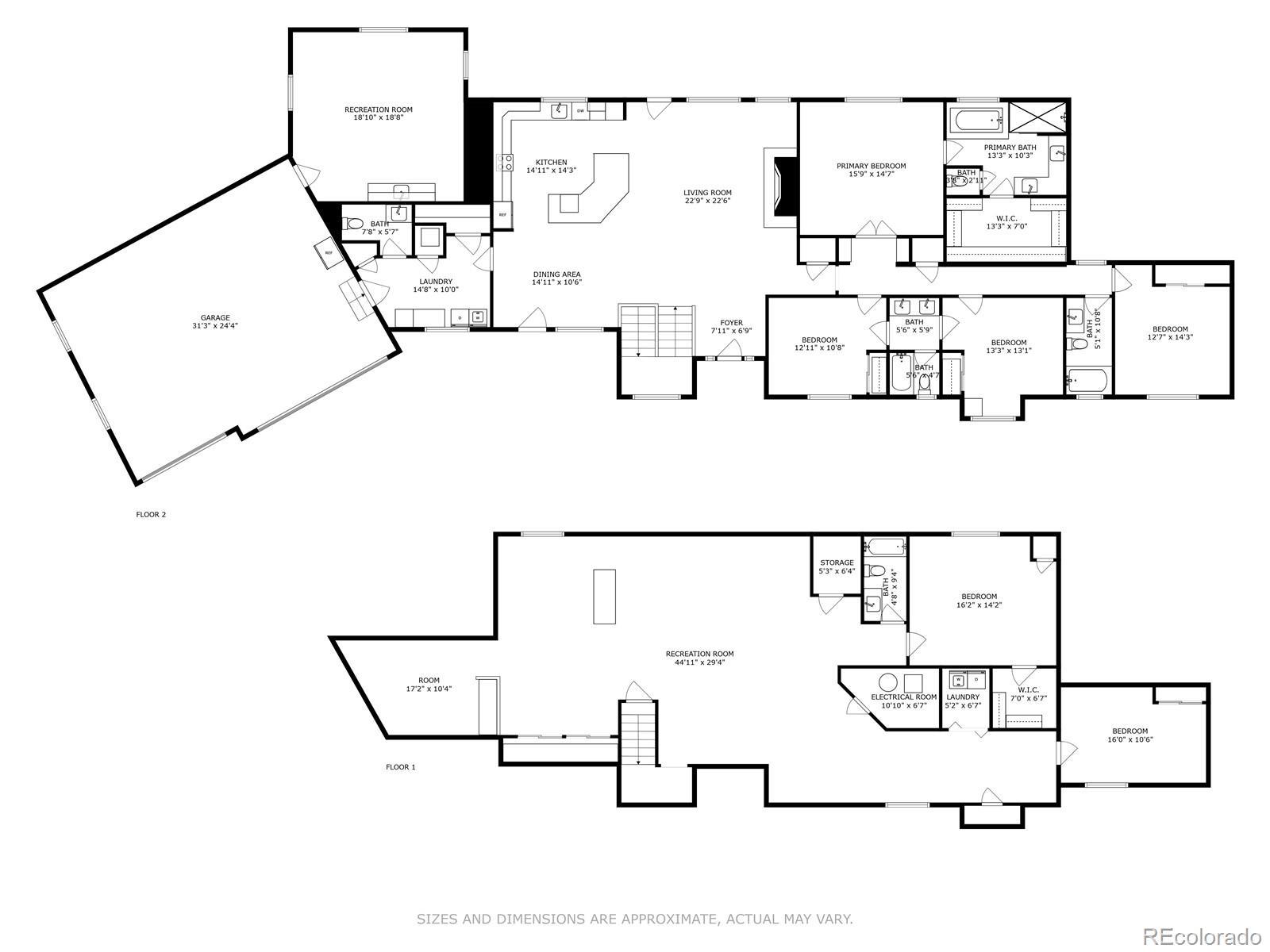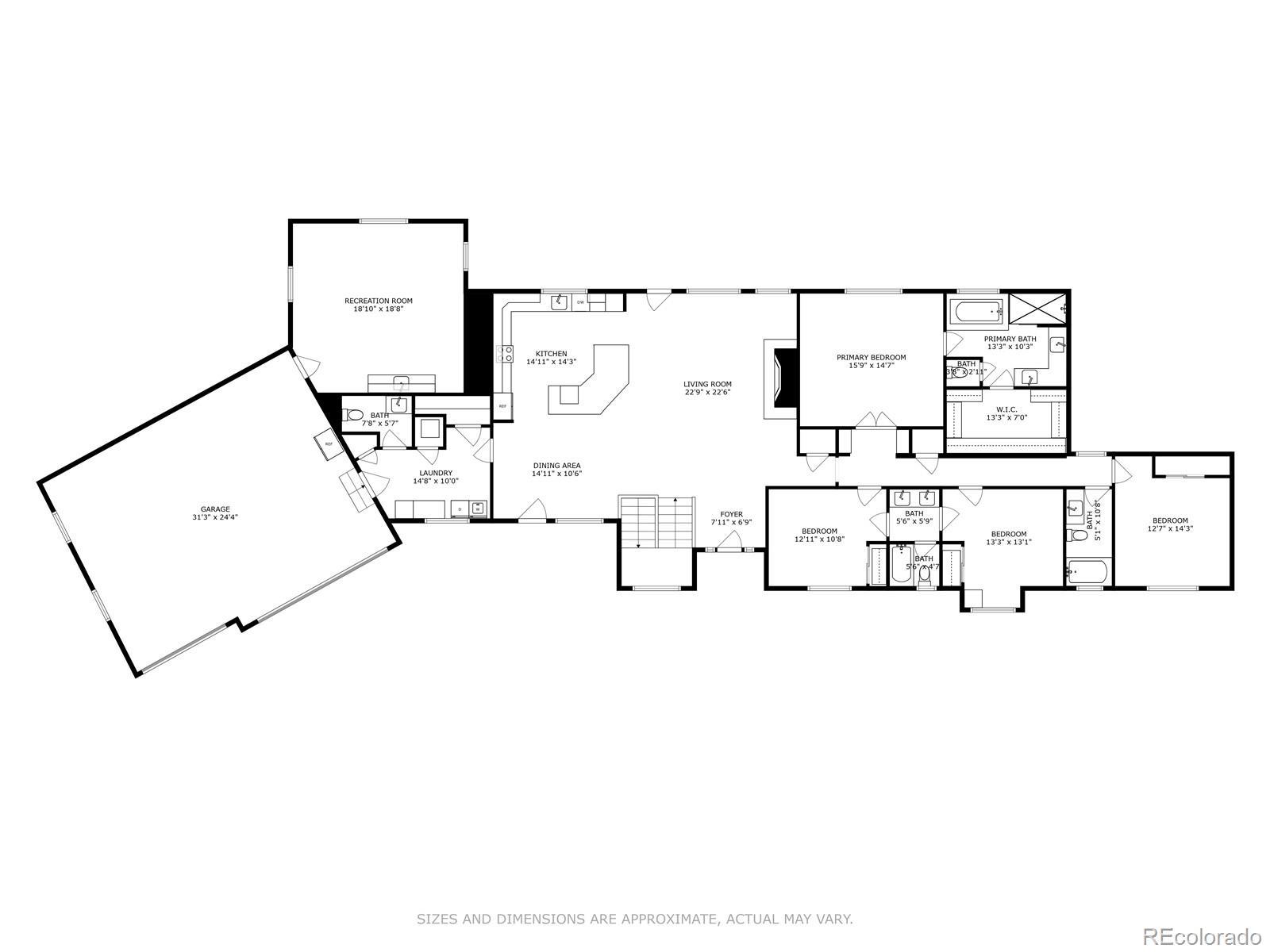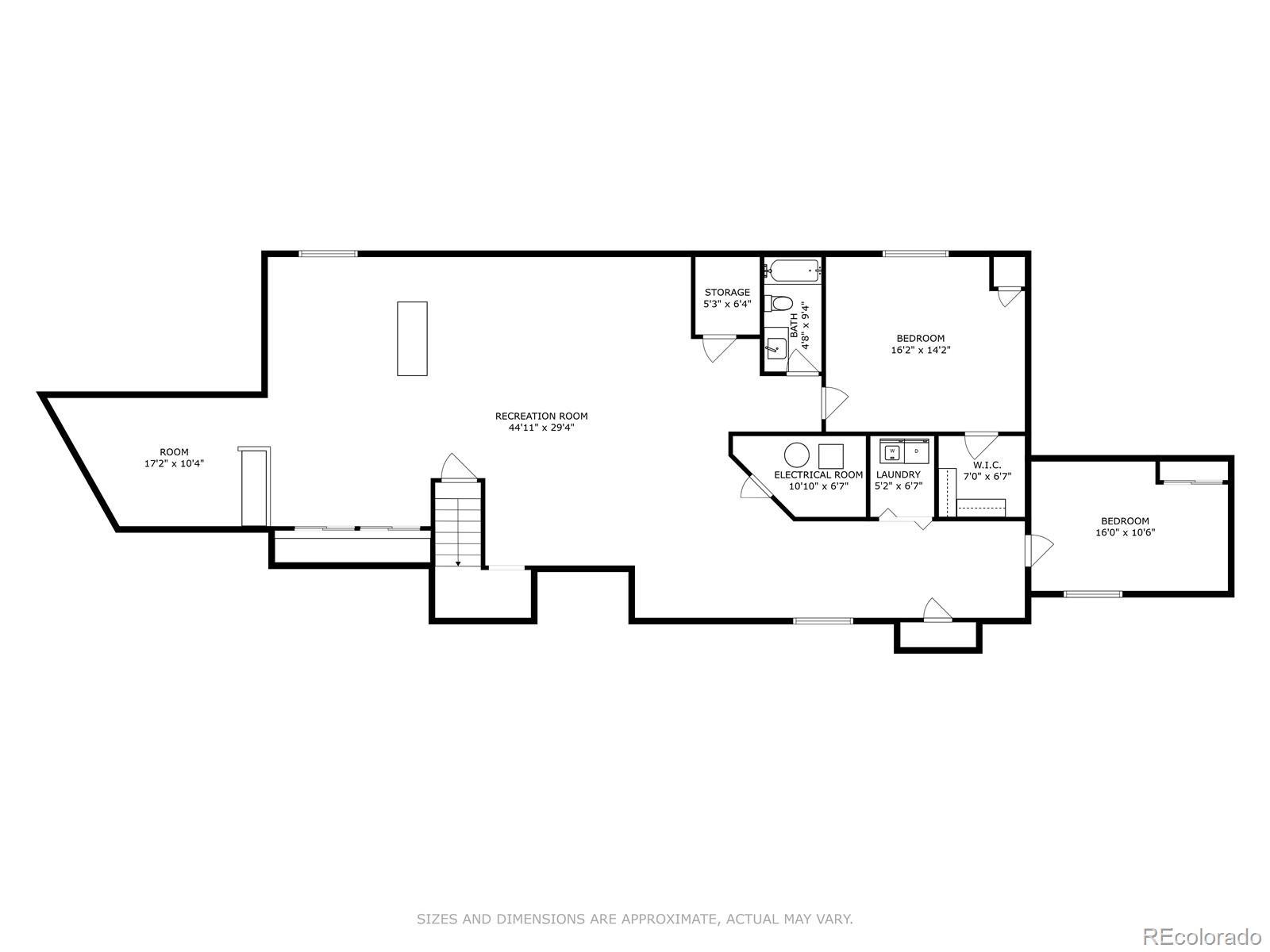Find us on...
Dashboard
- 6 Beds
- 5 Baths
- 2,834 Sqft
- 10 Acres
New Search X
9368 County Road 41
Spacious Farmhouse on 10 Acres – Equestrian & Country Living at Its Finest! Welcome to this beautifully maintained ranch-style farmhouse offering the perfect blend of comfort, function, and rural charm. Situated on 10 fully usable acres partially fenced with durable oil-pipe, this property is ideal for horse enthusiasts, hobby farmers, or those seeking wide-open space and modern amenities. 3,760 sq sf metal frame barn/garage, partially insulated with a double-level section for storage or workshop space with huge doors 14x14 4,500 sq ft roping arena ideal for training, riding, or events 11 open horse stalls ready for your equine companions Fully covered 10x10 chicken coop Located directly off pave main road, this property offers rural serenity without sacrificing accessibility- just minutes from downtown Fort Lupton, shopping, schools, and major highways. The main level features 4 bedrooms and 3.5 bathrooms, including a spacious primary suite. The open-concept kitchen comes complete with all appliances, and flows seamlessly into the vaulted-ceiling living and dining room—perfect for entertaining. Additional features include a dedicated laundry room, 3-car garage, and a finished man cave for work or relaxation. The finished basement adds even more value with 2 additional bedrooms, 1 full bath, a second laundry area, and a huge TV/family room—ideal for guests or multigenerational living.
Listing Office: Resident Realty South Metro 
Essential Information
- MLS® #5391396
- Price$1,999,000
- Bedrooms6
- Bathrooms5.00
- Full Baths4
- Half Baths1
- Square Footage2,834
- Acres10.00
- Year Built2018
- TypeResidential
- Sub-TypeSingle Family Residence
- StyleA-Frame
- StatusActive
Community Information
- Address9368 County Road 41
- SubdivisionFort Lupton
- CityFort Lupton
- CountyWeld
- StateCO
- Zip Code80621
Amenities
- Parking Spaces3
- Parking220 Volts, Insulated Garage
- # of Garages3
- ViewMountain(s)
Utilities
Electricity Available, Natural Gas Available
Interior
- HeatingForced Air, Natural Gas
- CoolingCentral Air
- FireplaceYes
- # of Fireplaces1
- FireplacesFamily Room
- StoriesOne
Interior Features
Eat-in Kitchen, Granite Counters, High Ceilings, Jack & Jill Bathroom, Kitchen Island, Pantry, Primary Suite, Smoke Free, Walk-In Closet(s)
Appliances
Cooktop, Dishwasher, Disposal, Double Oven, Gas Water Heater, Range Hood, Refrigerator, Sump Pump, Wine Cooler
Exterior
- RoofShingle
School Information
- DistrictWeld County RE 3-J
- ElementaryHoff
- MiddleWeld Central
- HighWeld Central
Additional Information
- Date ListedJuly 27th, 2025
Listing Details
 Resident Realty South Metro
Resident Realty South Metro
 Terms and Conditions: The content relating to real estate for sale in this Web site comes in part from the Internet Data eXchange ("IDX") program of METROLIST, INC., DBA RECOLORADO® Real estate listings held by brokers other than RE/MAX Professionals are marked with the IDX Logo. This information is being provided for the consumers personal, non-commercial use and may not be used for any other purpose. All information subject to change and should be independently verified.
Terms and Conditions: The content relating to real estate for sale in this Web site comes in part from the Internet Data eXchange ("IDX") program of METROLIST, INC., DBA RECOLORADO® Real estate listings held by brokers other than RE/MAX Professionals are marked with the IDX Logo. This information is being provided for the consumers personal, non-commercial use and may not be used for any other purpose. All information subject to change and should be independently verified.
Copyright 2025 METROLIST, INC., DBA RECOLORADO® -- All Rights Reserved 6455 S. Yosemite St., Suite 500 Greenwood Village, CO 80111 USA
Listing information last updated on December 15th, 2025 at 5:48pm MST.

