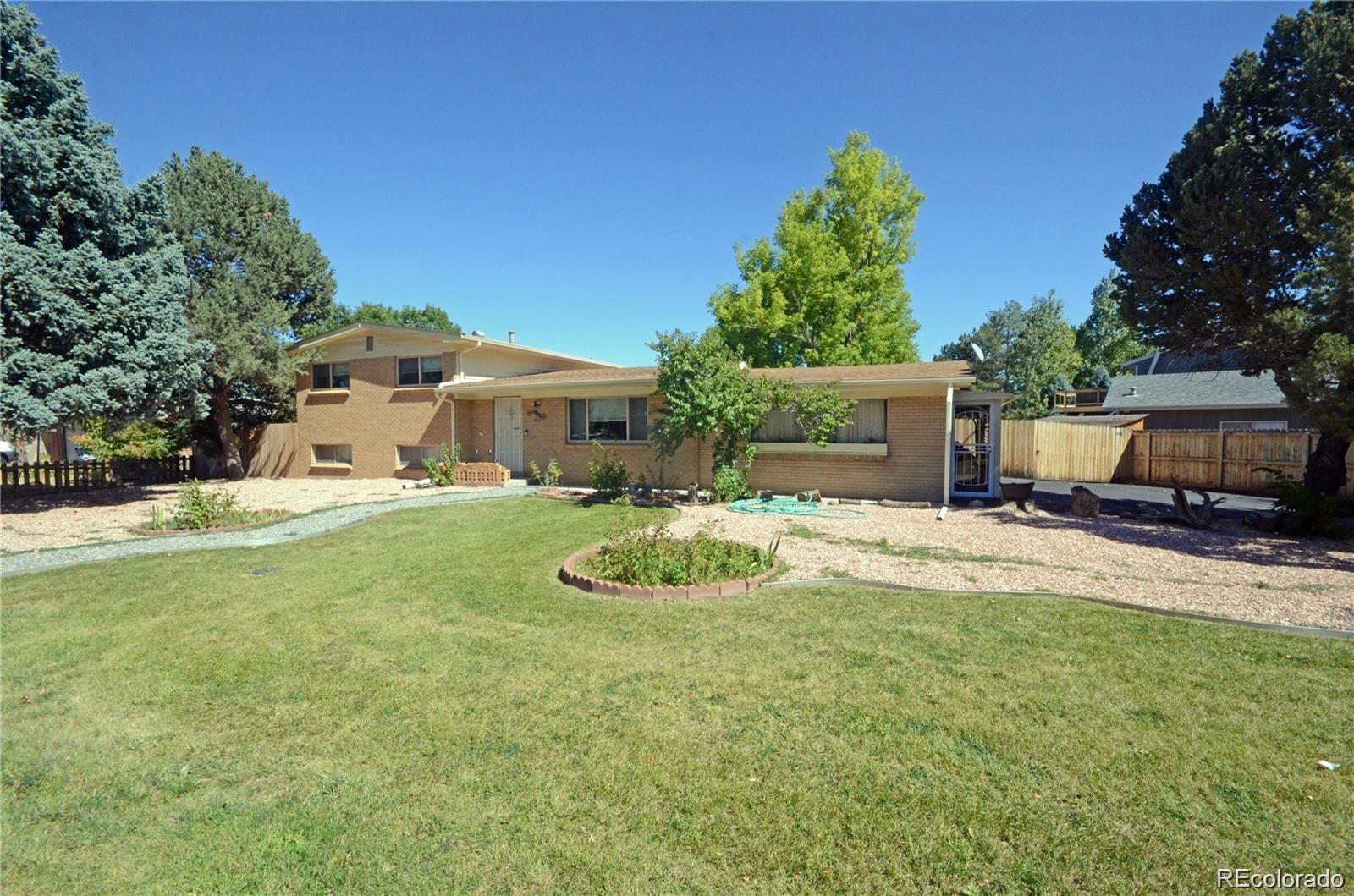Find us on...
Dashboard
- 4 Beds
- 2 Baths
- 1,817 Sqft
- .45 Acres
New Search X
580 S Parfet Street
Great location. Great property. Great Price. This 1,817 sq. ft. house on almost a half-acre is located in one of Lakewood’s best neighborhoods, Glennon Heights. The house features a large kitchen with a center island, beautiful quartz countertops. new cabinets and appliances. The redone bathrooms have vanities with more quartz countertops. Not enough? Try new tool shed, garden barn, fencing with wood-clad steel posts, central air conditioning with a steam humidifier, gutter and leaf guards. Oh, a new roof, too. Let’s not forget the hot tub and many varieties of irises. Behind the property is The Hill, owned by the voluntary HOA, so you don’t have to worry about someone building behind you. It is the perfect spot to watch firework shows, see the city lights at night, and take in the breathtaking snow-covered mountain peaks. If you’re looking for shops, restaurants and movies, Belmar is minutes away. Hop onto the 6th Avenue Expressway to get downtown or to I-70 and the mountains. View the property at the open house, Saturday, Oct. 11, from 1-4. While you’re here, try some mighty fine wine to go with this mighty fine property. Directions From Kipling and Exposition Ave, west on Exposition to South Parfet Street. Right on South Parfet.
Listing Office: RE/MAX Professionals 
Essential Information
- MLS® #5394076
- Price$699,000
- Bedrooms4
- Bathrooms2.00
- Full Baths1
- Half Baths1
- Square Footage1,817
- Acres0.45
- Year Built1961
- TypeResidential
- Sub-TypeSingle Family Residence
- StyleTraditional
- StatusActive
Community Information
- Address580 S Parfet Street
- SubdivisionGlennon Heights
- CityLakewood
- CountyJefferson
- StateCO
- Zip Code80226
Amenities
- Parking Spaces2
- # of Garages2
Utilities
Cable Available, Electricity Connected, Natural Gas Connected, Phone Connected
Interior
- HeatingForced Air
- CoolingCentral Air
- StoriesTri-Level
Interior Features
Eat-in Kitchen, Kitchen Island, Quartz Counters, Smart Thermostat, Smoke Free, Hot Tub
Appliances
Convection Oven, Dishwasher, Disposal, Dryer, Gas Water Heater, Humidifier, Microwave, Oven, Range, Range Hood, Refrigerator, Self Cleaning Oven, Smart Appliance(s), Washer
Exterior
- RoofComposition
- FoundationConcrete Perimeter, Slab
Exterior Features
Garden, Private Yard, Rain Gutters, Spa/Hot Tub
Lot Description
Borders Public Land, Corner Lot, Level, Open Space
Windows
Double Pane Windows, Window Coverings, Window Treatments
School Information
- DistrictJefferson County R-1
- ElementaryBelmar
- MiddleCreighton
- HighLakewood
Additional Information
- Date ListedOctober 4th, 2025
- ZoningRes
Listing Details
 RE/MAX Professionals
RE/MAX Professionals
 Terms and Conditions: The content relating to real estate for sale in this Web site comes in part from the Internet Data eXchange ("IDX") program of METROLIST, INC., DBA RECOLORADO® Real estate listings held by brokers other than RE/MAX Professionals are marked with the IDX Logo. This information is being provided for the consumers personal, non-commercial use and may not be used for any other purpose. All information subject to change and should be independently verified.
Terms and Conditions: The content relating to real estate for sale in this Web site comes in part from the Internet Data eXchange ("IDX") program of METROLIST, INC., DBA RECOLORADO® Real estate listings held by brokers other than RE/MAX Professionals are marked with the IDX Logo. This information is being provided for the consumers personal, non-commercial use and may not be used for any other purpose. All information subject to change and should be independently verified.
Copyright 2025 METROLIST, INC., DBA RECOLORADO® -- All Rights Reserved 6455 S. Yosemite St., Suite 500 Greenwood Village, CO 80111 USA
Listing information last updated on October 12th, 2025 at 11:48am MDT.


















