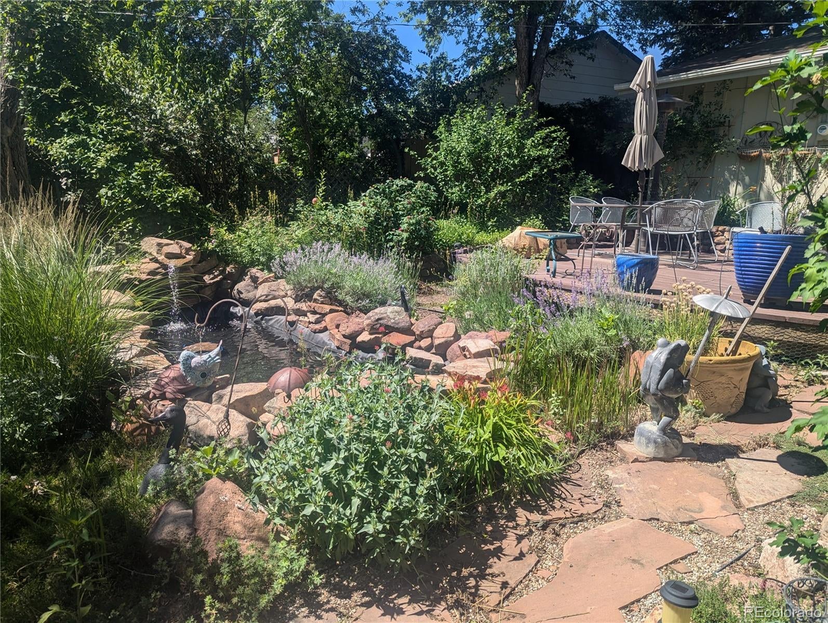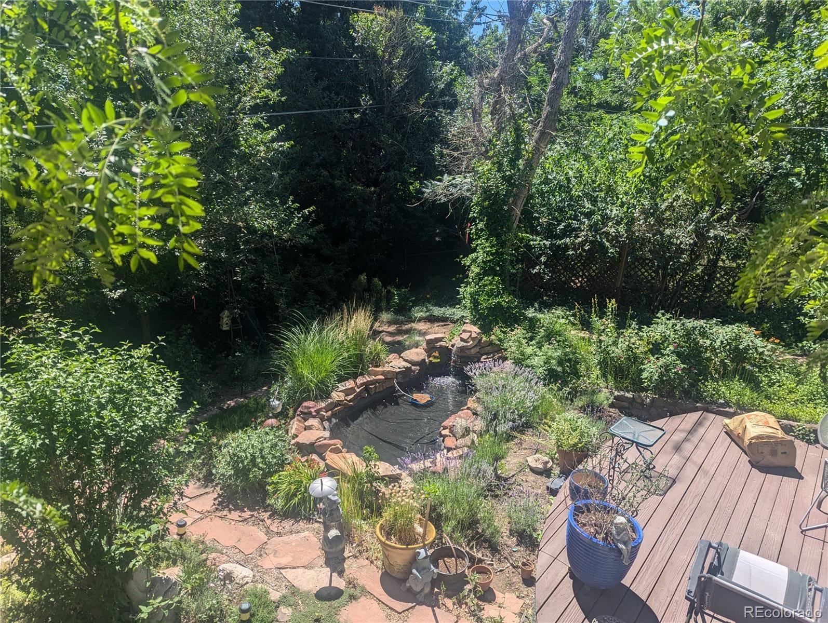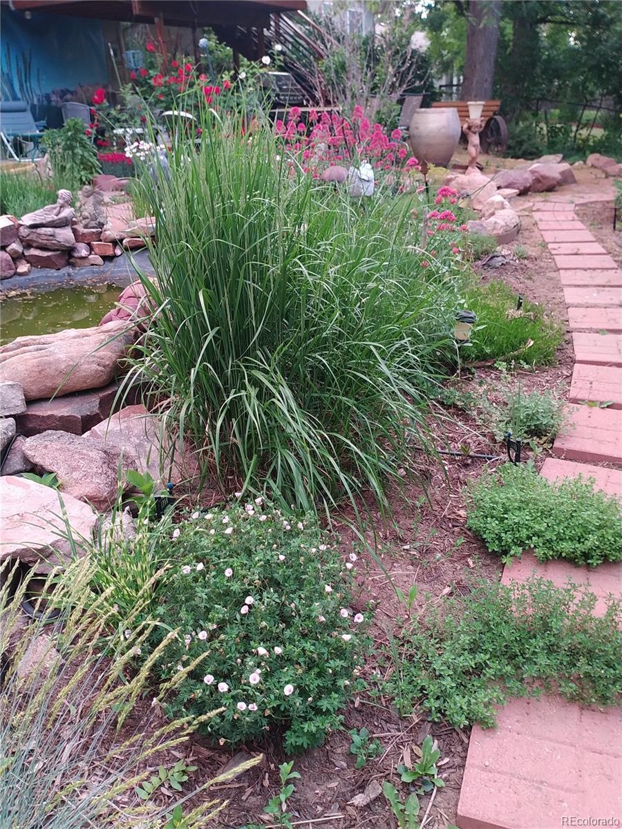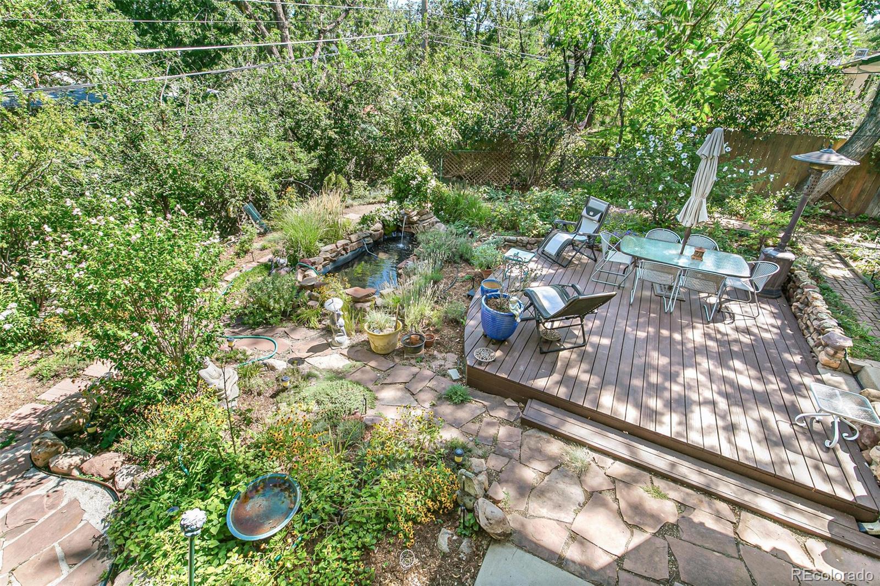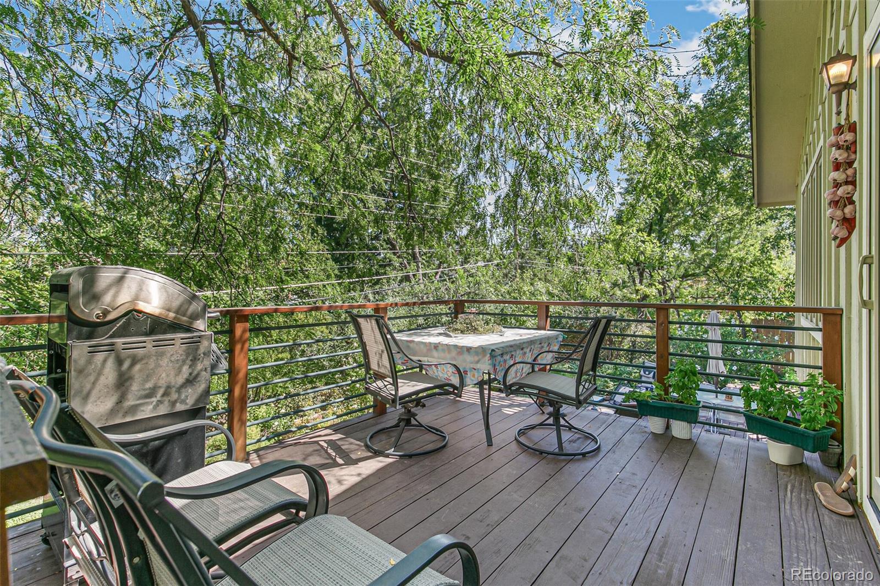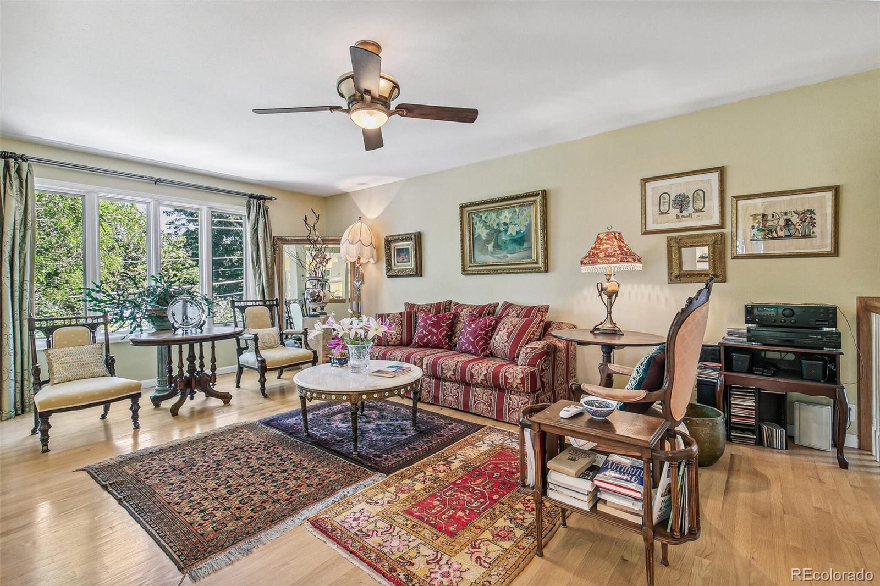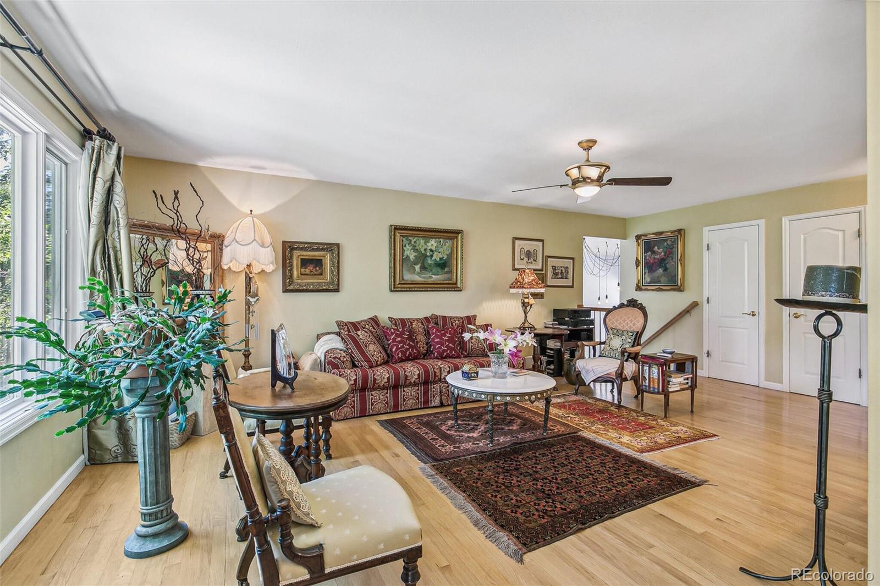Find us on...
Dashboard
- 4 Beds
- 2 Baths
- 1,867 Sqft
- .17 Acres
New Search X
1080 Ithaca Drive
Discover your private oasis in Boulder's coveted South Table Mesa, perfectly positioned at the base of the Flatirons with seasonal mountain views from the bedrooms. This stunning home features an open main floor plan with extra-large custom Pella windows, updated kitchen and bathrooms with beautiful new finishes, real hardwood floors. Meticulously maintained perennial gardens, full of color and surrounding a tranquil pond. Multiple decks and patios provide a perfect entertaining or relaxation space. The lower level with a family room with fireplace sits just inches below ground the backyard, living like a first floor. You're within walking distance of Colorado's top-rated schools with easy access to open space, trails, and shopping, yet you'll feel like you're living in your own foothills neighborhood. This rare combination of custom updates, incredible outdoor spaces, and prime location creates something truly magical that must be seen to be believed. Showings are a must since photos cannot do this home justice.
Listing Office: All In Real Estate LLC 
Essential Information
- MLS® #5396247
- Price$1,340,000
- Bedrooms4
- Bathrooms2.00
- Full Baths1
- Square Footage1,867
- Acres0.17
- Year Built1968
- TypeResidential
- Sub-TypeSingle Family Residence
- StyleTraditional
- StatusPending
Community Information
- Address1080 Ithaca Drive
- SubdivisionTable Mesa
- CityBoulder
- CountyBoulder
- StateCO
- Zip Code80305
Amenities
- Parking Spaces2
- # of Garages1
- ViewMountain(s)
Utilities
Cable Available, Electricity Connected, Internet Access (Wired), Natural Gas Connected
Parking
Concrete, Dry Walled, Insulated Garage
Interior
- HeatingForced Air, Heat Pump
- CoolingCentral Air, Other
- FireplaceYes
- # of Fireplaces1
- FireplacesFamily Room
- StoriesBi-Level
Interior Features
Built-in Features, Entrance Foyer, High Speed Internet, Smoke Free
Appliances
Dishwasher, Disposal, Gas Water Heater, Range, Range Hood, Refrigerator, Self Cleaning Oven, Washer
Exterior
- RoofComposition
- FoundationStructural
Exterior Features
Balcony, Garden, Lighting, Private Yard, Rain Gutters, Water Feature
Lot Description
Landscaped, Many Trees, Near Public Transit, Sprinklers In Front, Sprinklers In Rear
Windows
Double Pane Windows, Window Coverings
School Information
- DistrictBoulder Valley RE 2
- ElementaryBear Creek
- MiddleSouthern Hills
- HighFairview
Additional Information
- Date ListedJune 19th, 2025
- ZoningR1
Listing Details
 All In Real Estate LLC
All In Real Estate LLC
 Terms and Conditions: The content relating to real estate for sale in this Web site comes in part from the Internet Data eXchange ("IDX") program of METROLIST, INC., DBA RECOLORADO® Real estate listings held by brokers other than RE/MAX Professionals are marked with the IDX Logo. This information is being provided for the consumers personal, non-commercial use and may not be used for any other purpose. All information subject to change and should be independently verified.
Terms and Conditions: The content relating to real estate for sale in this Web site comes in part from the Internet Data eXchange ("IDX") program of METROLIST, INC., DBA RECOLORADO® Real estate listings held by brokers other than RE/MAX Professionals are marked with the IDX Logo. This information is being provided for the consumers personal, non-commercial use and may not be used for any other purpose. All information subject to change and should be independently verified.
Copyright 2025 METROLIST, INC., DBA RECOLORADO® -- All Rights Reserved 6455 S. Yosemite St., Suite 500 Greenwood Village, CO 80111 USA
Listing information last updated on August 28th, 2025 at 4:18am MDT.












