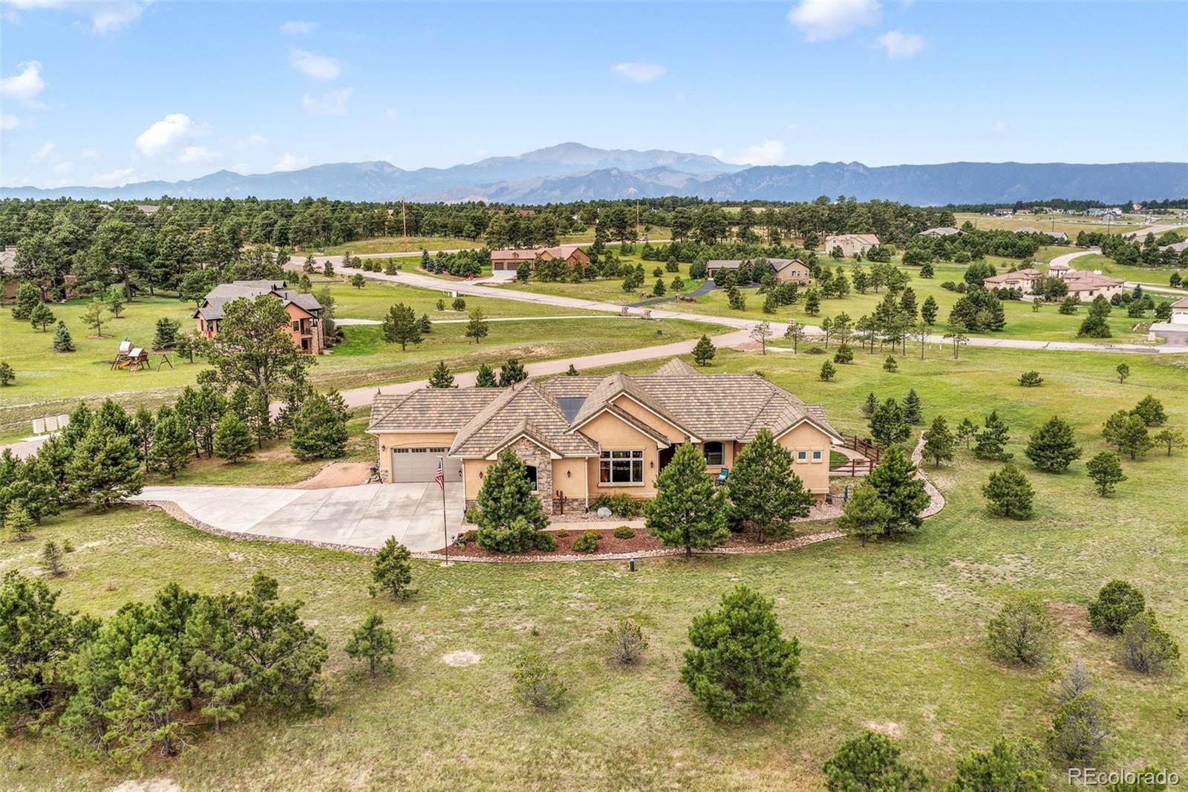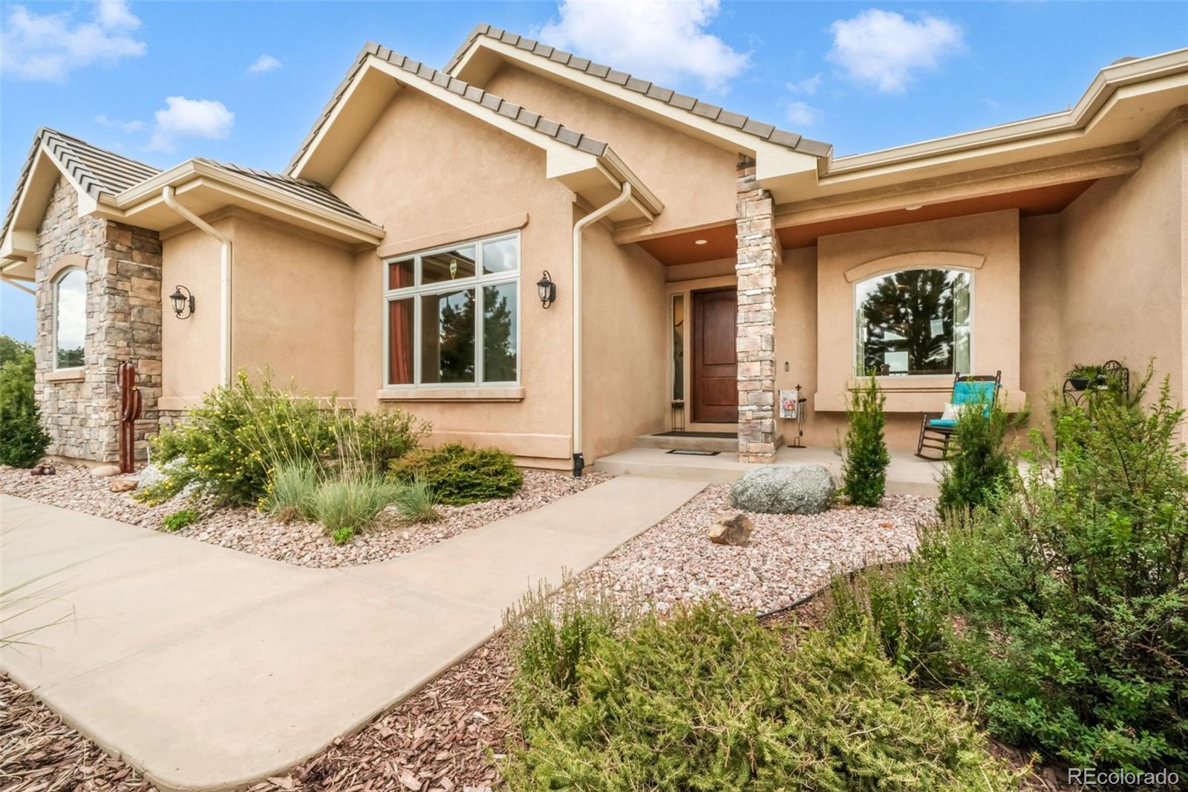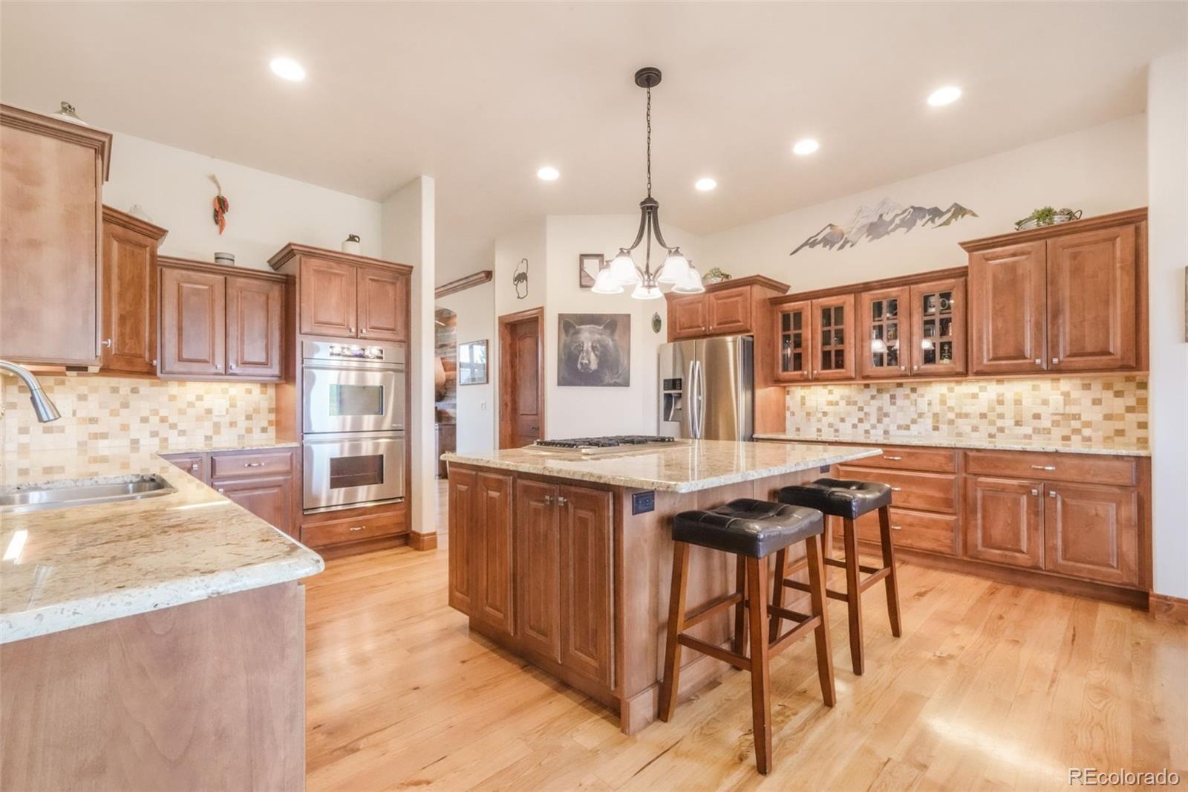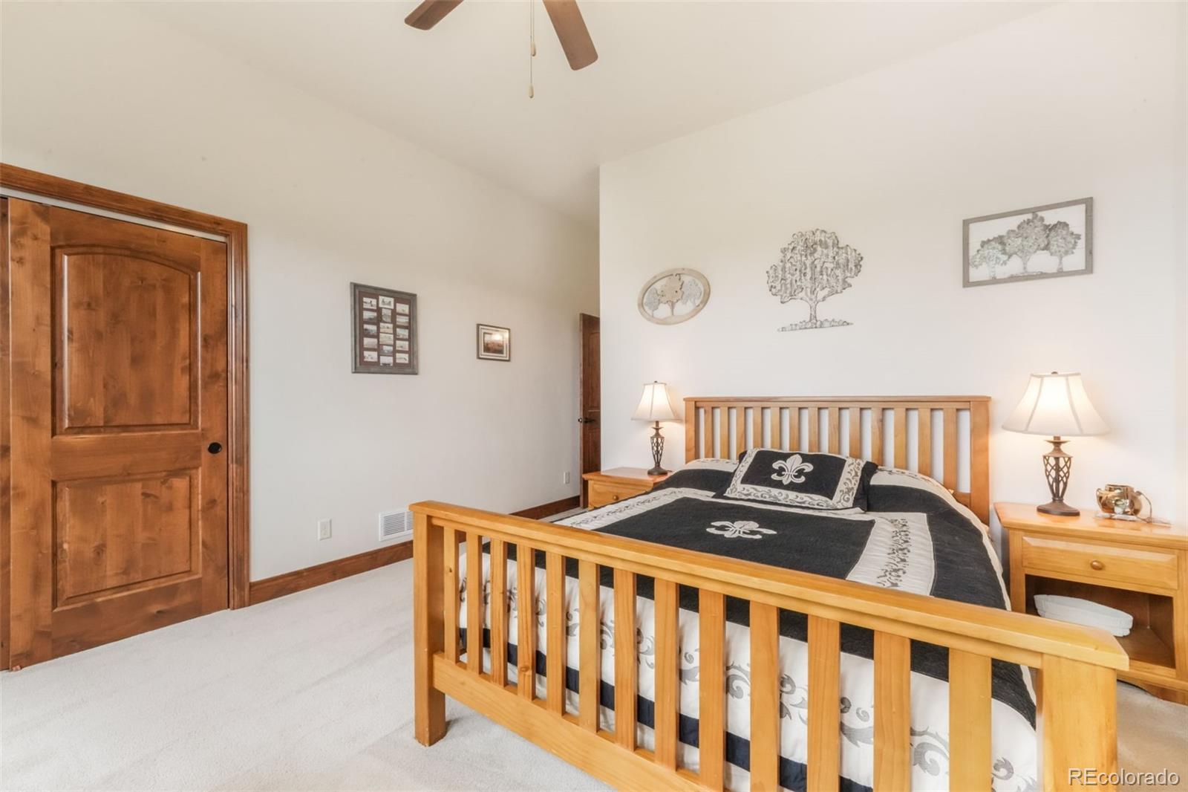Find us on...
Dashboard
- 4 Beds
- 4 Baths
- 4,380 Sqft
- 2½ Acres
New Search X
4330 Settlers Ranch Road
Experience Colorado living at its finest in this beautifully designed ranch-style home, nestled on 2.5 meticulously maintained acres in the prestigious Settlers Ranch community. Boasting unobstructed views of Pikes Peak and the Front Range, this 4-bedroom, 4-bathroom home blends luxury, comfort, and functionality. As you enter, you’re welcomed by rich hickory wood flooring, hand-troweled textured walls, tall ceilings, and alder wood doors throughout. The great room features a striking floor-to-ceiling stone gas fireplace, adjacent wood accent wall, and custom built-ins. The formal dining room is accented with crown molding and a feature wall, ideal for entertaining. The gourmet kitchen is a chef’s dream with a gas cooktop, double ovens, stainless steel appliances, granite countertops, custom backsplash, large island, and a walk-in pantry. A sunny breakfast nook leads to a covered composite deck with tongue-and-groove ceiling, recessed lighting, and breathtaking mountain views. The spacious primary suite offers private deck access, a cozy gas fireplace, and a spa-inspired bath with dual vanities, granite countertops, tile flooring, jetted soaking tub, oversized walk-in shower, and custom walk-in closet. An additional main-level bedroom with ensuite, a powder bath, and laundry room with sink and storage complete the main floor. The walk-out basement features 9-foot ceilings, a large living area, wet bar with granite countertops and tile flooring, two bedrooms with walk-in closets, full bath with double vanity, and a flexible space for office or home theater. Additional highlights include dual furnaces and water heaters, pre-wiring for speakers and hot tub, fenced yard, irrigation, and A/C. The oversized 4-car finished garage features epoxy floors and extra storage. Exterior upgrades include a tile roof, stucco and stone siding, and unmatched privacy. A rare opportunity to own a truly exceptional custom home where every detail has been thoughtfully crafted.
Listing Office: eXp Realty, LLC 
Essential Information
- MLS® #5399191
- Price$1,474,900
- Bedrooms4
- Bathrooms4.00
- Full Baths2
- Half Baths1
- Square Footage4,380
- Acres2.50
- Year Built2014
- TypeResidential
- Sub-TypeSingle Family Residence
- StatusPending
Community Information
- Address4330 Settlers Ranch Road
- SubdivisionSettlers Ranch
- CityColorado Springs
- CountyEl Paso
- StateCO
- Zip Code80908
Amenities
- AmenitiesTrail(s)
- Parking Spaces4
- # of Garages4
Utilities
Cable Available, Electricity Connected, Natural Gas Connected
Parking
Concrete, Finished Garage, Floor Coating, Oversized, Storage
Interior
- HeatingForced Air, Natural Gas
- CoolingCentral Air, Other
- FireplaceYes
- # of Fireplaces2
- StoriesOne
Interior Features
Built-in Features, Ceiling Fan(s), Central Vacuum, Eat-in Kitchen, Five Piece Bath, Granite Counters, High Ceilings, High Speed Internet, Kitchen Island, Open Floorplan, Pantry, Primary Suite, Vaulted Ceiling(s), Walk-In Closet(s), Wet Bar
Appliances
Cooktop, Dishwasher, Disposal, Double Oven, Microwave
Fireplaces
Gas, Living Room, Primary Bedroom
Exterior
- Lot DescriptionLandscaped, Meadow
- RoofOther
- FoundationSlab
Windows
Double Pane Windows, Window Coverings
School Information
- DistrictLewis-Palmer 38
- ElementaryRay E. Kilmer
- MiddleLewis-Palmer
- HighLewis-Palmer
Additional Information
- Date ListedJuly 31st, 2025
- ZoningPUD
Listing Details
 eXp Realty, LLC
eXp Realty, LLC
 Terms and Conditions: The content relating to real estate for sale in this Web site comes in part from the Internet Data eXchange ("IDX") program of METROLIST, INC., DBA RECOLORADO® Real estate listings held by brokers other than RE/MAX Professionals are marked with the IDX Logo. This information is being provided for the consumers personal, non-commercial use and may not be used for any other purpose. All information subject to change and should be independently verified.
Terms and Conditions: The content relating to real estate for sale in this Web site comes in part from the Internet Data eXchange ("IDX") program of METROLIST, INC., DBA RECOLORADO® Real estate listings held by brokers other than RE/MAX Professionals are marked with the IDX Logo. This information is being provided for the consumers personal, non-commercial use and may not be used for any other purpose. All information subject to change and should be independently verified.
Copyright 2026 METROLIST, INC., DBA RECOLORADO® -- All Rights Reserved 6455 S. Yosemite St., Suite 500 Greenwood Village, CO 80111 USA
Listing information last updated on February 6th, 2026 at 1:48am MST.



















































