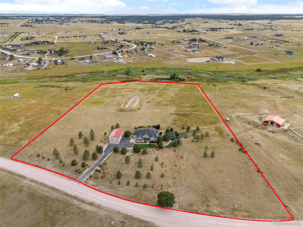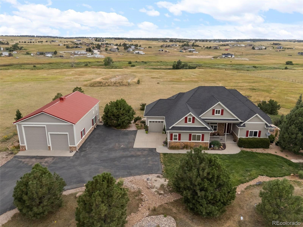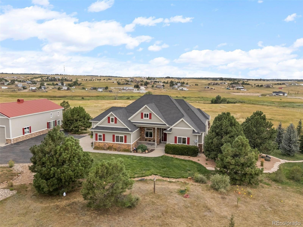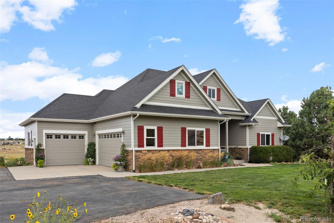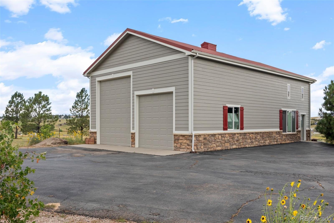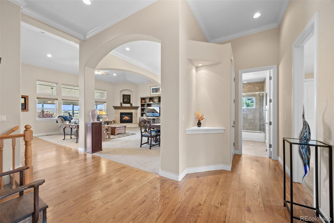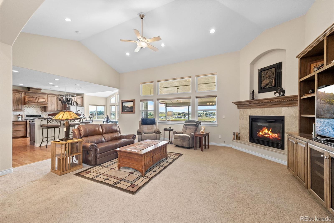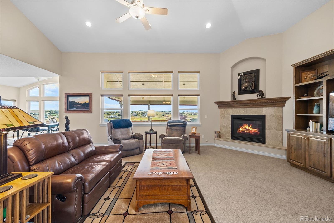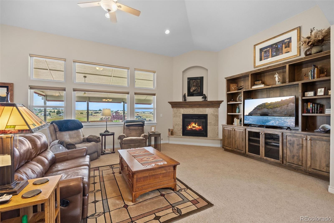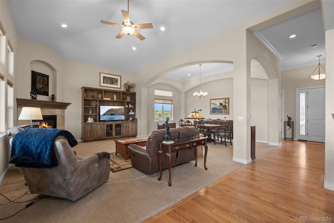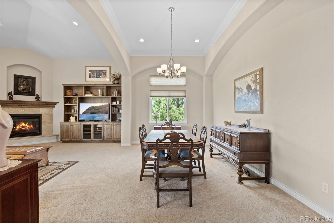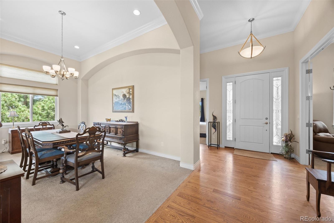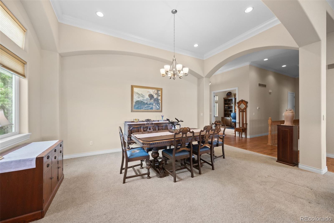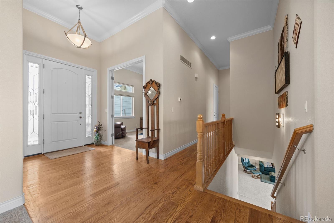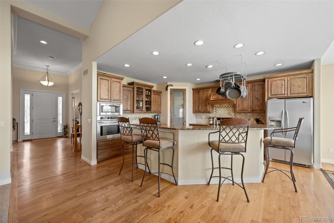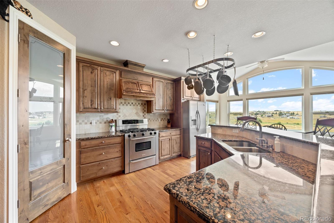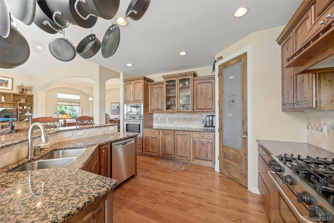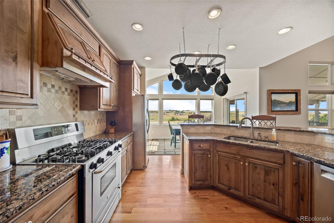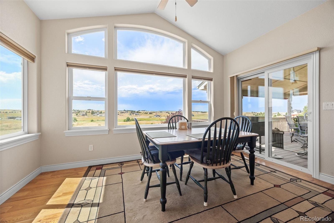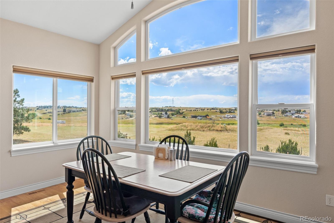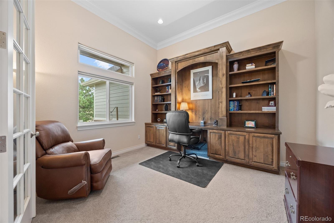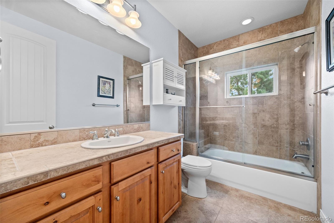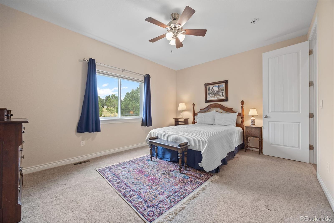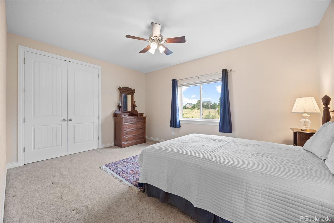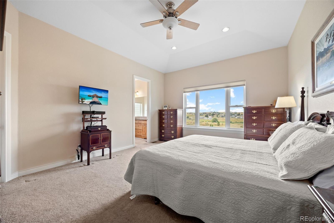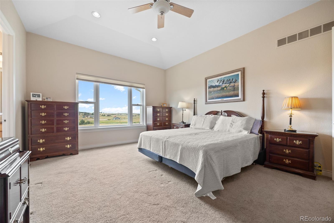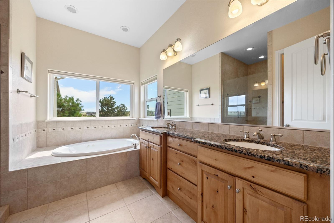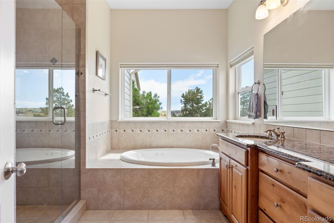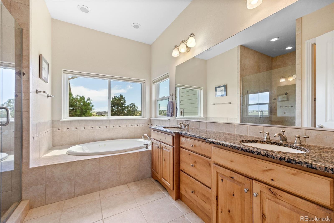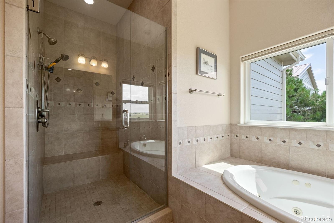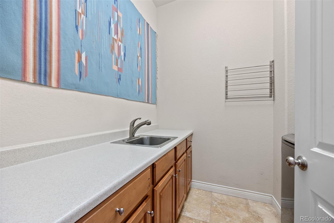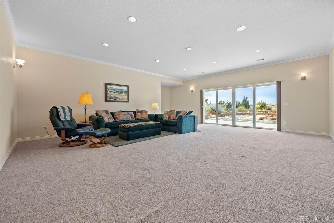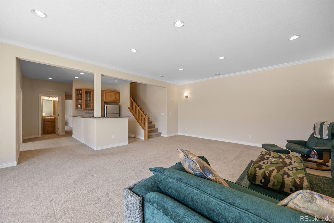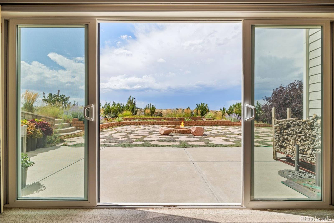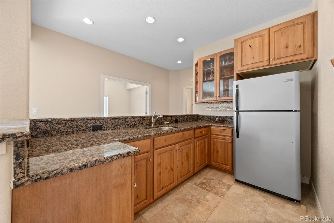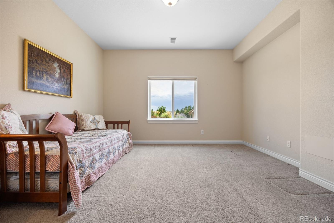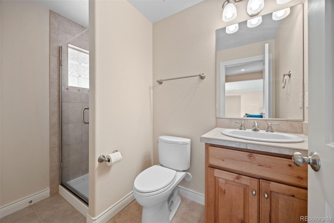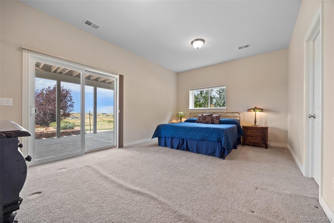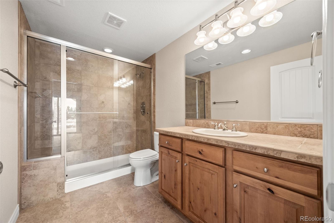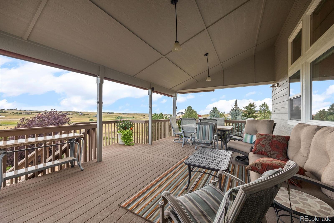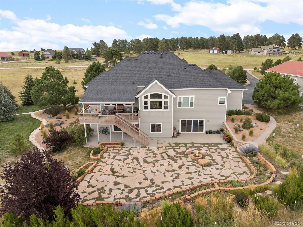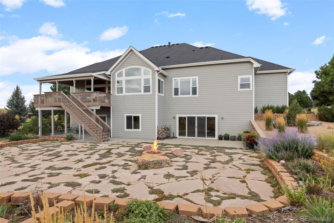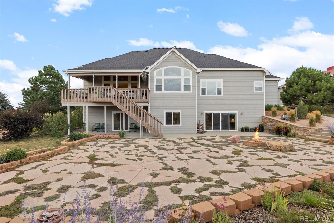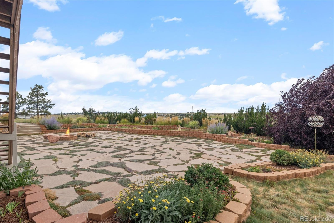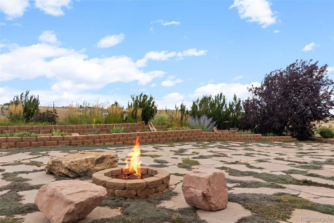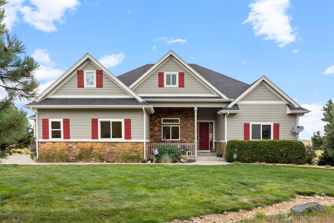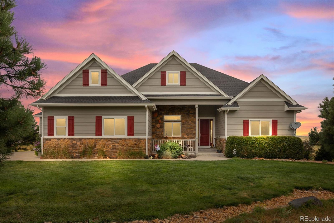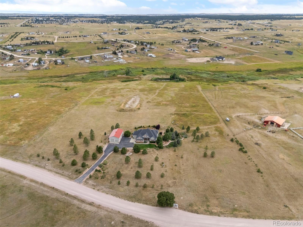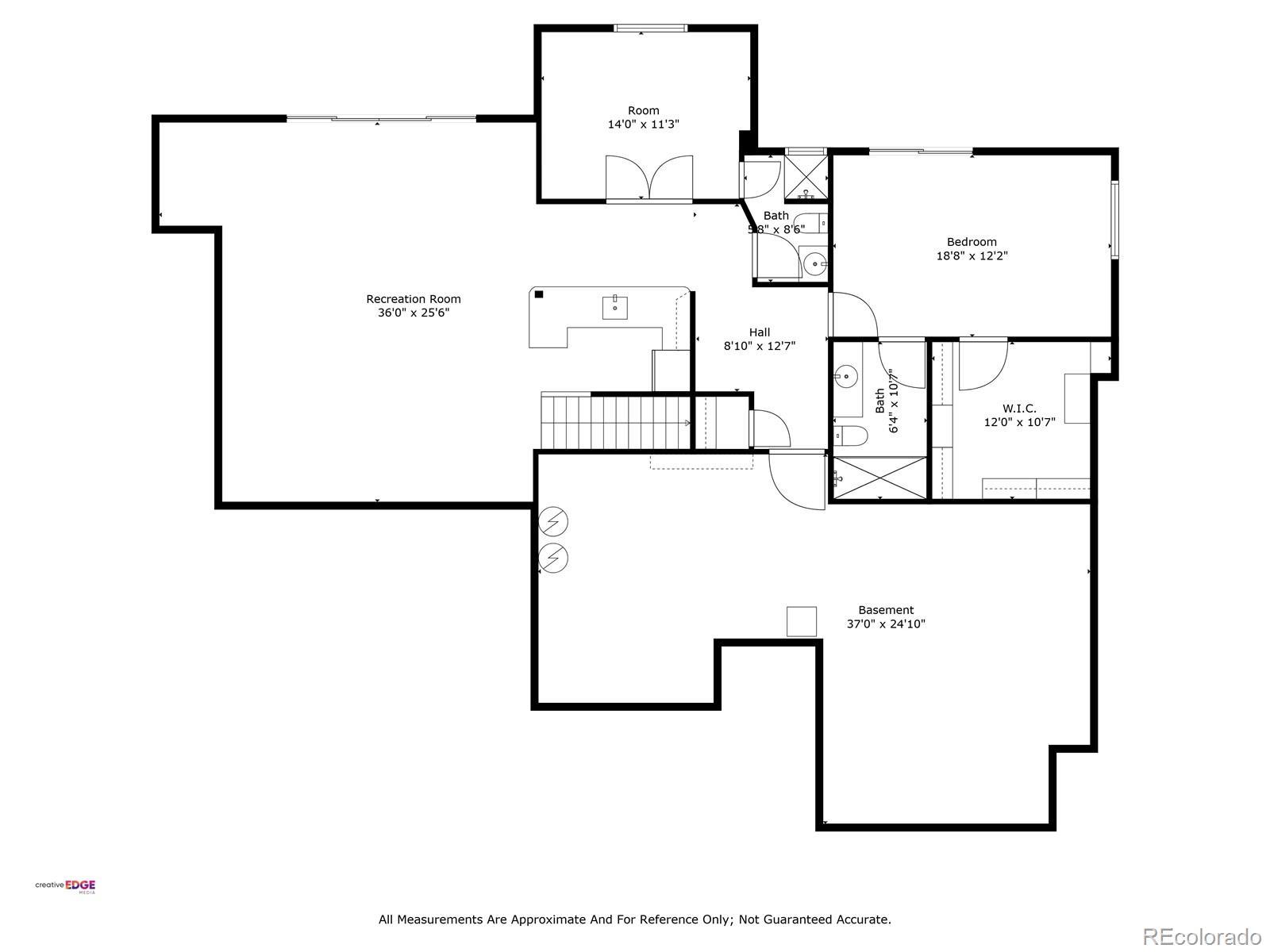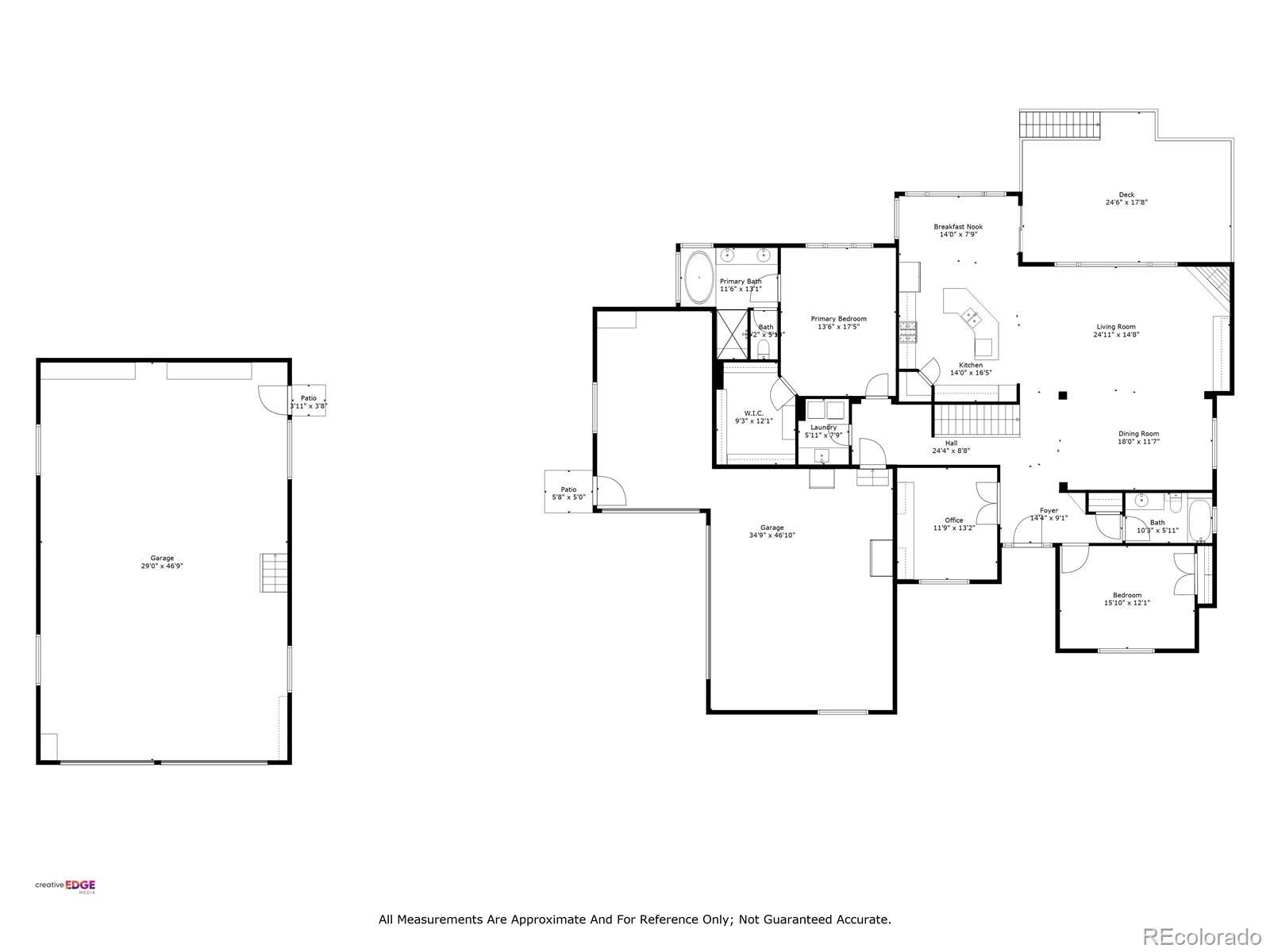Find us on...
Dashboard
- 4 Beds
- 4 Baths
- 3,851 Sqft
- 14.3 Acres
New Search X
34295 Southern Cross Trail
Welcome to your Colorado dream retreat! This sprawling 4,591 sq. ft. ranch-style home on 14.3 acres offers privacy, versatility, and breathtaking views of Pikes Peak—all with no HOA. With 4 bedrooms, 3 bathrooms, and dual primary suites, this home is perfect for multi-generational living or hosting long-term guests. The main floor boasts soaring 14-foot ceilings, a dedicated office with a custom built-in desk with floor-to-ceiling bookcases, and a warm, inviting kitchen featuring granite countertops, stainless steel appliances, pantry, and custom alder cabinetry. The main-floor primary suite offers views galore and a retreat to the jetted tub or large walk-in shower. Additional bedroom and adjoining bathroom on the main floor. The living room showcases a beautiful custom-crafted entertainment center, while the walk-out basement (10-foot ceilings) includes a wet bar with full size refrigerator and huge space for recreation, pre-wired for surround sound! Relax outdoors on the flagstone patio adorned with walkable thyme and a built-in firepit, enjoy the private pond, or soak up the meticulous landscaping, blooming flowers and organic garden. You'll find mature Spruce, Ponderosa and Austrian Pines, Blue Spruce creating privacy around the home and lot. For hobbyists and adventurers, a 200-foot shooting range and a 30x48 outbuilding with RV garage (12' & 15' doors) plus an upstairs workshop provide endless possibilities. The asphalt driveway and Maverix fiber optic internet ensure convenience. Easy access to Highway 86. This home is closer to the town of Elizabeth than it is to Kiowa. Whether you’re seeking space for everyone, room for projects, or simply a peaceful setting close to town, this property delivers the perfect balance of comfort, function, and Colorado beauty.
Listing Office: Madison & Company Properties 
Essential Information
- MLS® #5422224
- Price$1,200,000
- Bedrooms4
- Bathrooms4.00
- Full Baths3
- Square Footage3,851
- Acres14.30
- Year Built2008
- TypeResidential
- Sub-TypeSingle Family Residence
- StatusPending
Community Information
- Address34295 Southern Cross Trail
- SubdivisionWillow Creek
- CityKiowa
- CountyElbert
- StateCO
- Zip Code80117
Amenities
- Parking Spaces9
- # of Garages9
- ViewMeadow, Mountain(s), Water
- Is WaterfrontYes
- WaterfrontPond
Utilities
Electricity Connected, Natural Gas Connected
Parking
Asphalt, Exterior Access Door, Heated Garage, Oversized, RV Garage, Storage, Tandem
Interior
- HeatingForced Air
- CoolingCentral Air
- FireplaceYes
- # of Fireplaces1
- FireplacesFamily Room, Gas
- StoriesOne
Interior Features
Breakfast Bar, Built-in Features, Ceiling Fan(s), Eat-in Kitchen, Entrance Foyer, Five Piece Bath, Granite Counters, High Ceilings, In-Law Floorplan, Kitchen Island, Open Floorplan, Pantry, Primary Suite, Smoke Free, Vaulted Ceiling(s), Walk-In Closet(s), Wet Bar
Appliances
Bar Fridge, Dishwasher, Disposal, Dryer, Gas Water Heater, Microwave, Oven, Range, Range Hood, Refrigerator, Self Cleaning Oven, Washer
Exterior
- RoofComposition, Metal
- FoundationSlab
Exterior Features
Barbecue, Fire Pit, Garden, Rain Gutters, Smart Irrigation
Lot Description
Irrigated, Landscaped, Level, Many Trees, Meadow, Open Space, Sprinklers In Front, Suitable For Grazing
Windows
Double Pane Windows, Window Coverings
School Information
- DistrictElizabeth C-1
- ElementaryRunning Creek
- MiddleElizabeth
- HighElizabeth
Additional Information
- Date ListedAugust 21st, 2025
- ZoningAR
Listing Details
 Madison & Company Properties
Madison & Company Properties
 Terms and Conditions: The content relating to real estate for sale in this Web site comes in part from the Internet Data eXchange ("IDX") program of METROLIST, INC., DBA RECOLORADO® Real estate listings held by brokers other than RE/MAX Professionals are marked with the IDX Logo. This information is being provided for the consumers personal, non-commercial use and may not be used for any other purpose. All information subject to change and should be independently verified.
Terms and Conditions: The content relating to real estate for sale in this Web site comes in part from the Internet Data eXchange ("IDX") program of METROLIST, INC., DBA RECOLORADO® Real estate listings held by brokers other than RE/MAX Professionals are marked with the IDX Logo. This information is being provided for the consumers personal, non-commercial use and may not be used for any other purpose. All information subject to change and should be independently verified.
Copyright 2025 METROLIST, INC., DBA RECOLORADO® -- All Rights Reserved 6455 S. Yosemite St., Suite 500 Greenwood Village, CO 80111 USA
Listing information last updated on December 19th, 2025 at 5:49pm MST.

