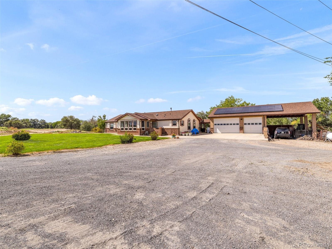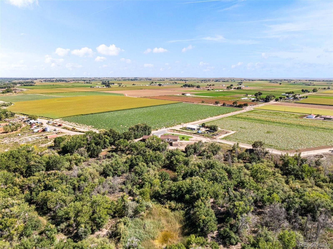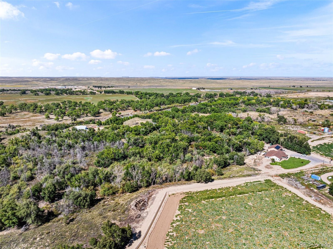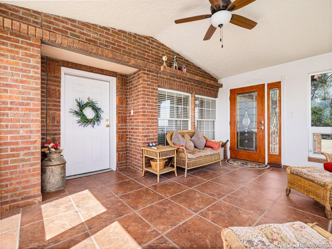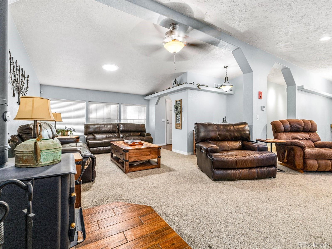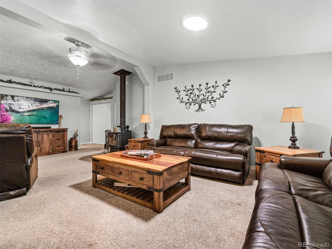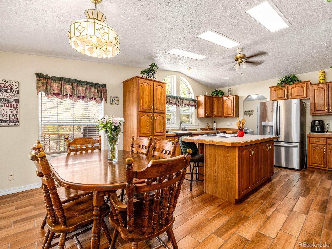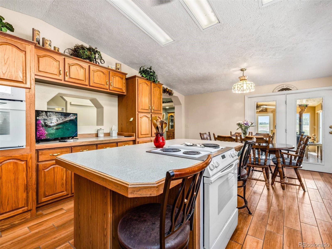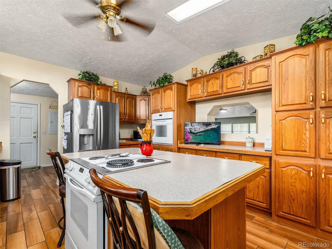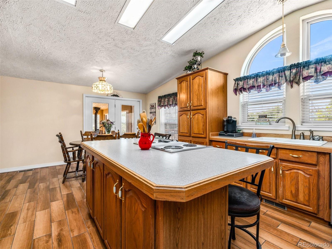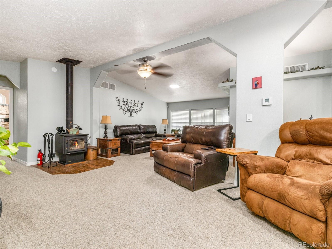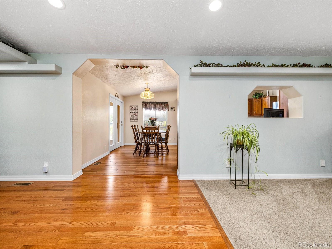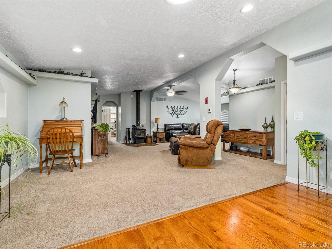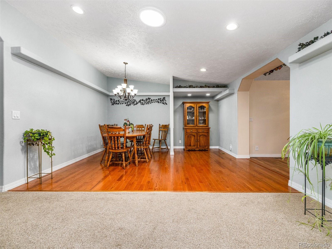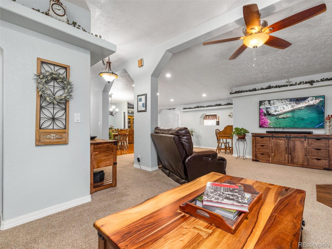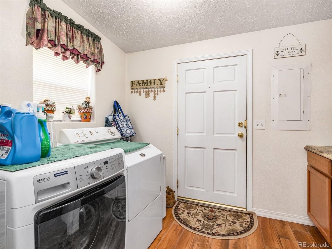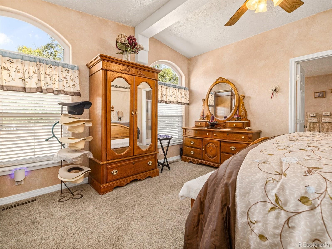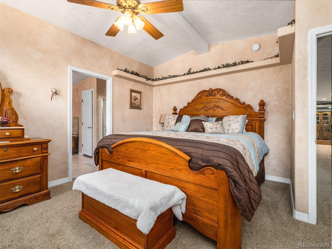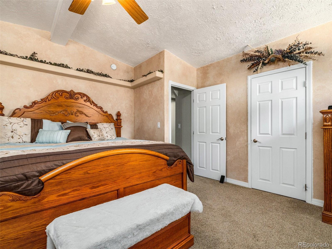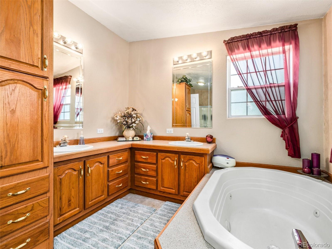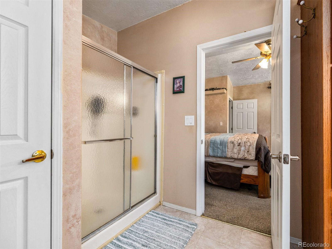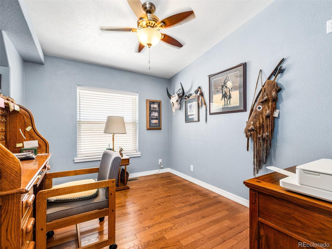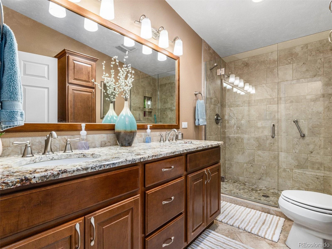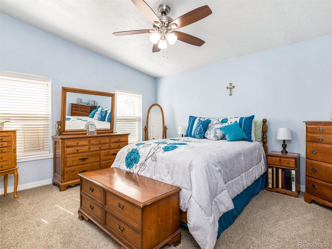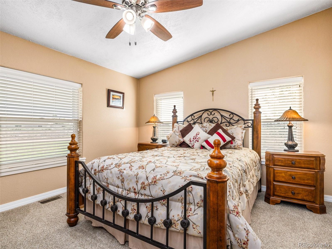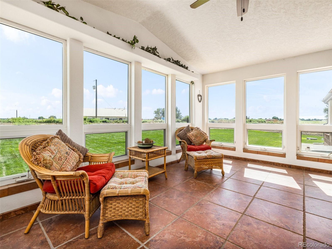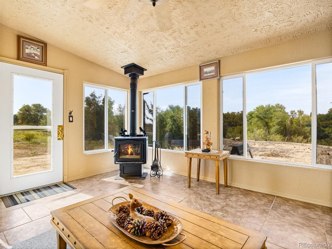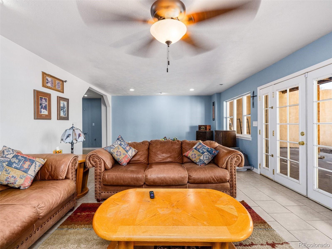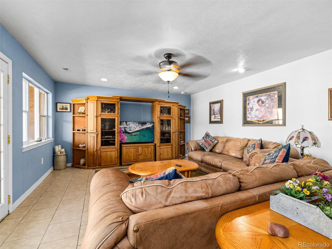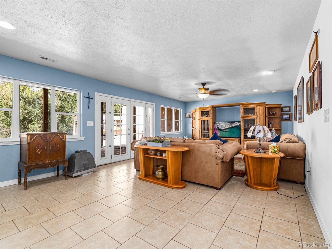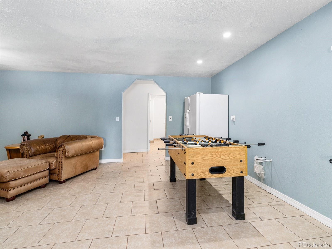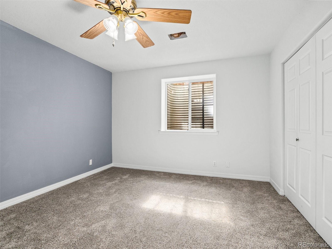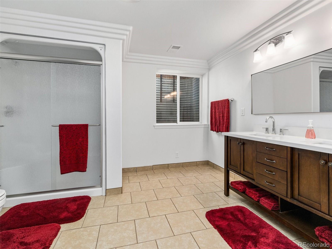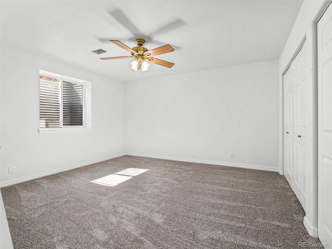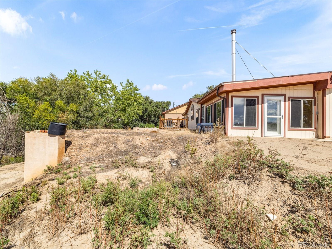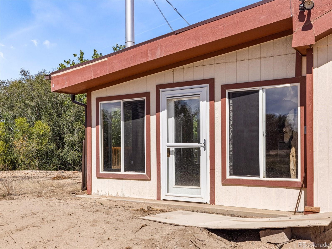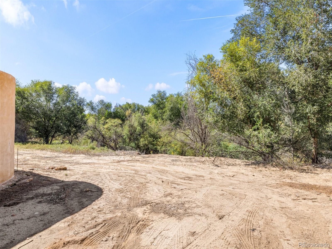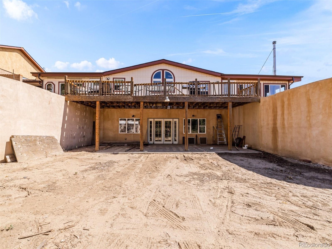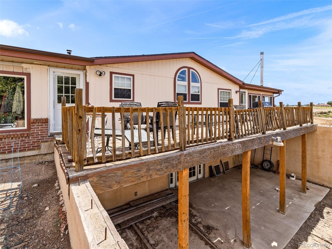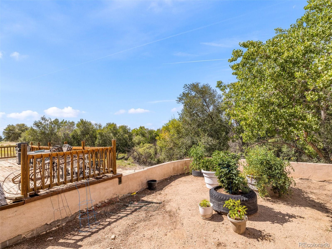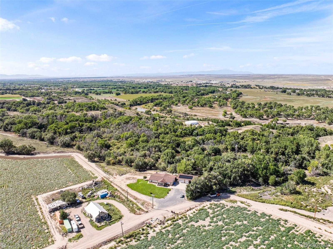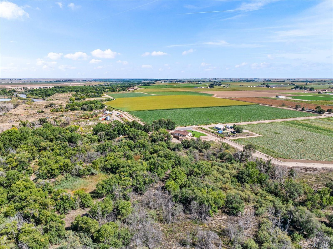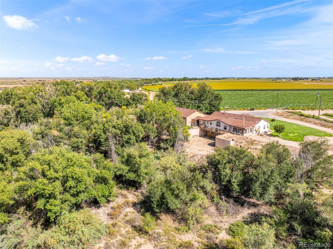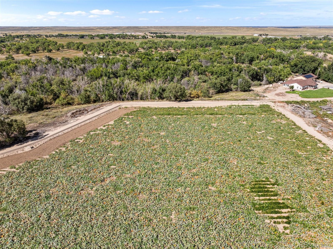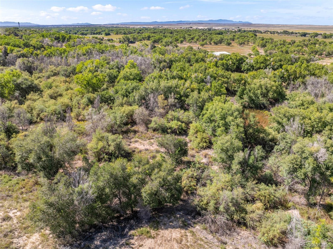Find us on...
Dashboard
- 5 Beds
- 3 Baths
- 5,340 Sqft
- 10.57 Acres
New Search X
745 38th Lane
Experience the Heart of Country Living! If you're looking for space, privacy, and convenience all in one package — this is it! Situated on over 10 acres of peaceful, scenic land, this expansive home offers the perfect blend of rural charm and modern comfort, just minutes from town. With over 2,700 sq ft on the main level and an additional 2,500 sq ft in the finished, walk-out basement, there’s plenty of room for everyone and everything. The home features 5 spacious bedrooms — 3 on the main level and 2 in the basement — along with 3 bathrooms, making it ideal for families, entertaining, or multi-generational living. Storage, storage, storage.. yes this home has that too. With a large walk in pantry and two unfinished rooms in the basement, there is plenty of storage. Off the back of the home is a deck that overlooks most of the acreage and with the St Charles Mesa River just beyond the property, the sitings for deer, elk, turkey, are plentiful. Whether you're relaxing on the enclosed front porch, enjoying the views, or hosting gatherings in the large open living spaces, this property is built for easy, comfortable living. Don't miss your chance to own a slice of country paradise with all the amenities of town just a short drive away! Roof new in 2023, Central air new 2024 and solar installed and paid for 2025
Listing Office: RE/MAX Associates 
Essential Information
- MLS® #5432475
- Price$695,000
- Bedrooms5
- Bathrooms3.00
- Full Baths1
- Square Footage5,340
- Acres10.57
- Year Built2000
- TypeResidential
- Sub-TypeSingle Family Residence
- StatusActive
Community Information
- Address745 38th Lane
- SubdivisionSt Charles Mesa
- CityPueblo
- CountyPueblo
- StateCO
- Zip Code81006
Amenities
- Parking Spaces6
- # of Garages2
Utilities
Electricity Connected, Propane
Interior
- HeatingForced Air, Propane
- CoolingCentral Air
- FireplaceYes
- FireplacesFree Standing, Wood Burning
- StoriesOne
Interior Features
Ceiling Fan(s), Eat-in Kitchen, Five Piece Bath, Kitchen Island, Open Floorplan, Pantry, Primary Suite, Smoke Free, Walk-In Closet(s)
Appliances
Dishwasher, Double Oven, Gas Water Heater, Oven, Range, Range Hood, Refrigerator, Sump Pump
Exterior
- Exterior FeaturesLighting, Private Yard
- RoofComposition
Lot Description
Cul-De-Sac, Irrigated, Landscaped, Sprinklers In Front
Windows
Double Pane Windows, Window Coverings
School Information
- DistrictPueblo County 70
- ElementaryVineland
- MiddleVineland
- HighPueblo County
Additional Information
- Date ListedSeptember 10th, 2025
- ZoningA-2
Listing Details
 RE/MAX Associates
RE/MAX Associates
 Terms and Conditions: The content relating to real estate for sale in this Web site comes in part from the Internet Data eXchange ("IDX") program of METROLIST, INC., DBA RECOLORADO® Real estate listings held by brokers other than RE/MAX Professionals are marked with the IDX Logo. This information is being provided for the consumers personal, non-commercial use and may not be used for any other purpose. All information subject to change and should be independently verified.
Terms and Conditions: The content relating to real estate for sale in this Web site comes in part from the Internet Data eXchange ("IDX") program of METROLIST, INC., DBA RECOLORADO® Real estate listings held by brokers other than RE/MAX Professionals are marked with the IDX Logo. This information is being provided for the consumers personal, non-commercial use and may not be used for any other purpose. All information subject to change and should be independently verified.
Copyright 2025 METROLIST, INC., DBA RECOLORADO® -- All Rights Reserved 6455 S. Yosemite St., Suite 500 Greenwood Village, CO 80111 USA
Listing information last updated on September 24th, 2025 at 4:37am MDT.



