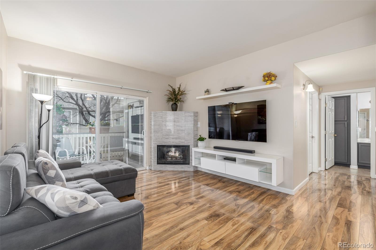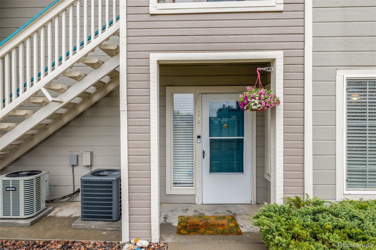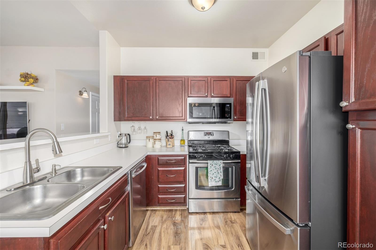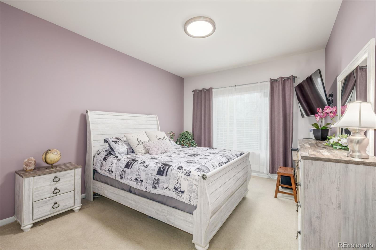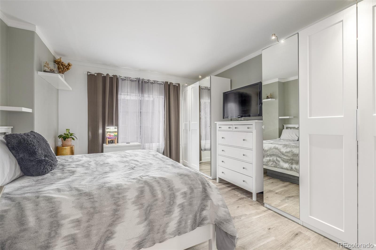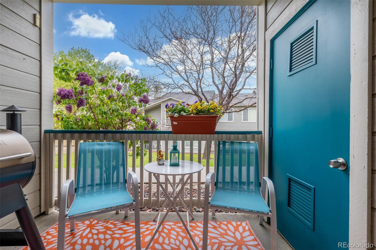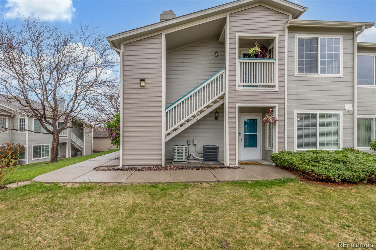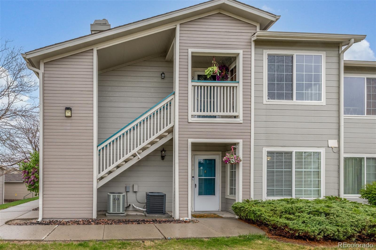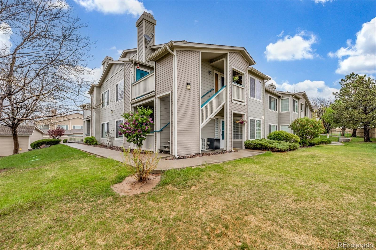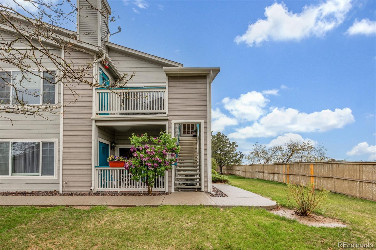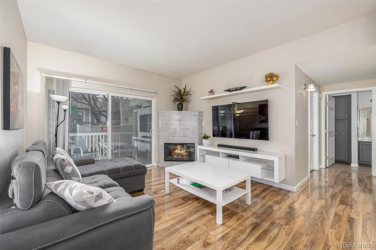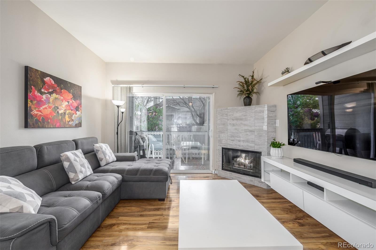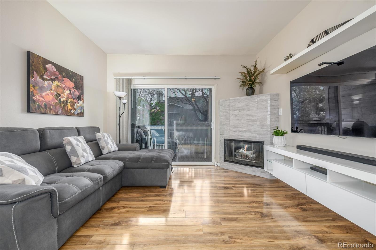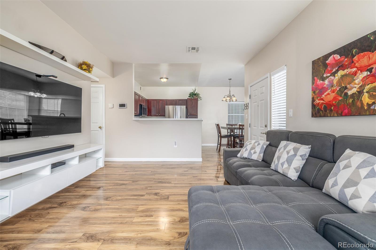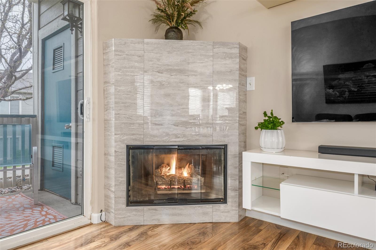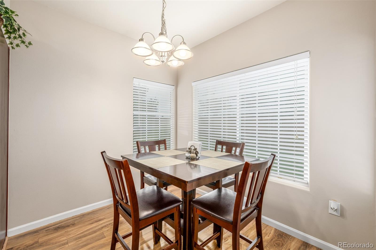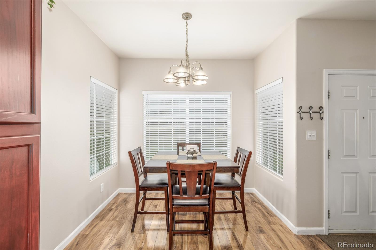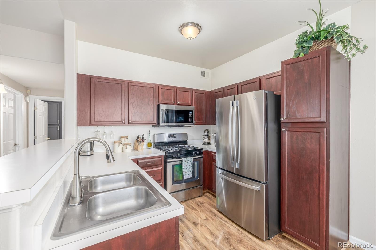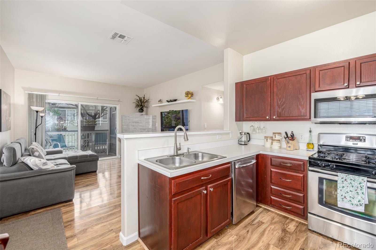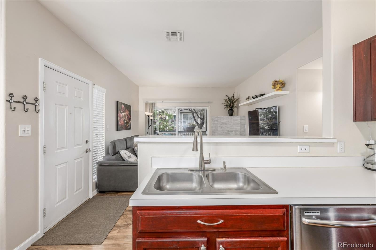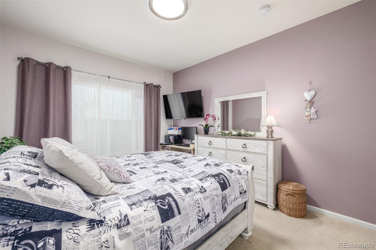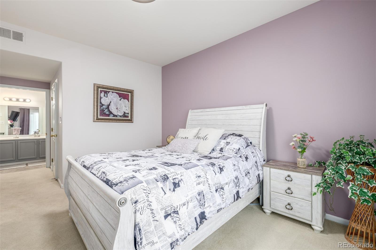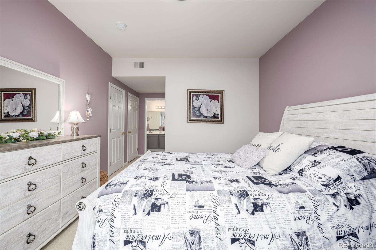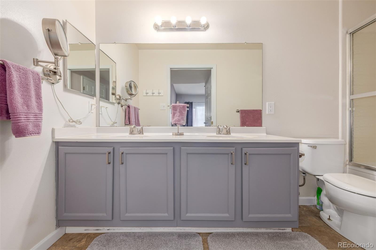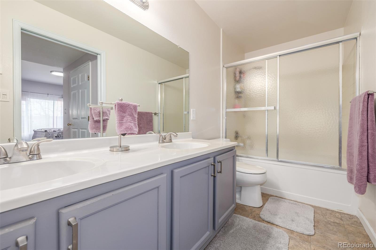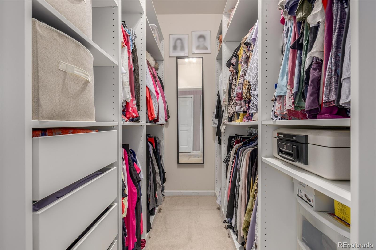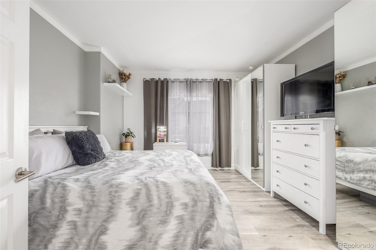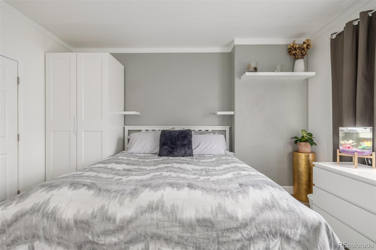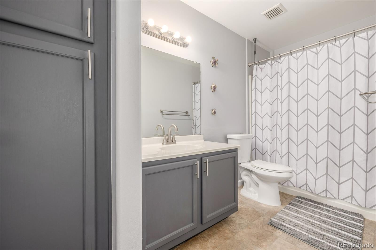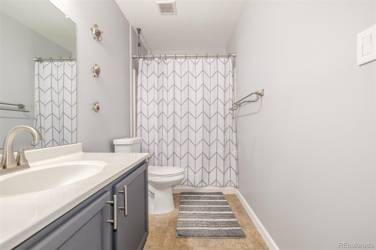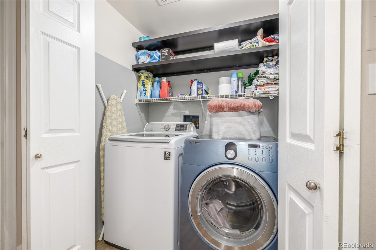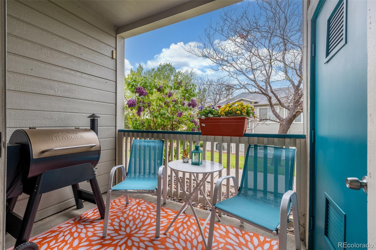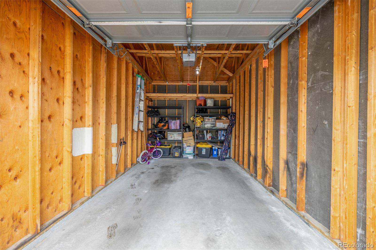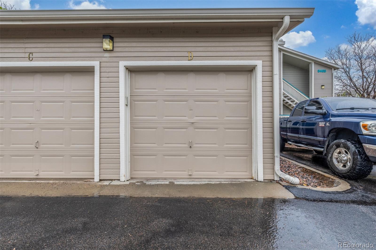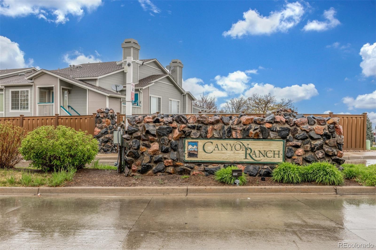Find us on...
Dashboard
- $358k Price
- 2 Beds
- 2 Baths
- 1,031 Sqft
New Search X
8465 Pebble Creek Way 102
You are supposed to lead with the good new right? Well here is some good news. The sellers are offering a sellers concession of $5,000 for the buyers to use towards closing costs or a rate buy down. More good news: Kick boring to the curb with this vibrant 2-bed, 2-bath ground-floor gem in the gated Canyon Ranch community! This Highlands Ranch condo mixes cozy vibes with modern flair— tall ceilings, sleek wood floors, and plush bedroom carpets. The semi-open layout is your Goldilocks dream: just the right balance of togetherness and personal space. Whip up snacks in the eat-in kitchen with stainless steel appliances, wood cabinets, and a breakfast bar peninsula that’s begging for morning coffee or late-night chats. The living room’s fireplace and built-in entertainment center scream “movie night!” The primary suite? It’s got a walk-in closet with built-ins and a dual-sink bathroom that says “pamper me.” Step outside to your covered patio—your private oasis for sunrise sips or evening unwinds. Bonus: a detached 1-car garage keeps your ride happy. Canyon Ranch perks include a sparkling pool, clubhouse, and fitness center to keep you living the good life.
Listing Office: eXp Realty, LLC 
Essential Information
- MLS® #5437214
- Price$358,000
- Bedrooms2
- Bathrooms2.00
- Full Baths2
- Square Footage1,031
- Acres0.00
- Year Built1996
- TypeResidential
- Sub-TypeCondominium
- StyleContemporary
- StatusActive
Community Information
- Address8465 Pebble Creek Way 102
- SubdivisionHighlands Ranch
- CityHighlands Ranch
- CountyDouglas
- StateCO
- Zip Code80126
Amenities
- Parking Spaces1
- ParkingConcrete
- # of Garages1
- ViewMountain(s)
Amenities
Clubhouse, Fitness Center, Pool
Utilities
Cable Available, Electricity Connected, Internet Access (Wired), Natural Gas Connected, Phone Available
Interior
- HeatingForced Air, Natural Gas
- CoolingCentral Air
- FireplaceYes
- # of Fireplaces1
- FireplacesLiving Room
- StoriesOne
Interior Features
Built-in Features, Eat-in Kitchen, High Speed Internet, Laminate Counters, Primary Suite, Walk-In Closet(s)
Appliances
Dishwasher, Disposal, Dryer, Microwave, Range, Washer
Exterior
- Exterior FeaturesRain Gutters
- RoofComposition
Lot Description
Greenbelt, Landscaped, Open Space, Sprinklers In Front, Sprinklers In Rear
Windows
Double Pane Windows, Window Coverings
School Information
- DistrictDouglas RE-1
- ElementaryCougar Run
- MiddleMountain Ridge
- HighHighlands Ranch
Additional Information
- Date ListedMay 10th, 2025
- ZoningPDU
Listing Details
 eXp Realty, LLC
eXp Realty, LLC
 Terms and Conditions: The content relating to real estate for sale in this Web site comes in part from the Internet Data eXchange ("IDX") program of METROLIST, INC., DBA RECOLORADO® Real estate listings held by brokers other than RE/MAX Professionals are marked with the IDX Logo. This information is being provided for the consumers personal, non-commercial use and may not be used for any other purpose. All information subject to change and should be independently verified.
Terms and Conditions: The content relating to real estate for sale in this Web site comes in part from the Internet Data eXchange ("IDX") program of METROLIST, INC., DBA RECOLORADO® Real estate listings held by brokers other than RE/MAX Professionals are marked with the IDX Logo. This information is being provided for the consumers personal, non-commercial use and may not be used for any other purpose. All information subject to change and should be independently verified.
Copyright 2025 METROLIST, INC., DBA RECOLORADO® -- All Rights Reserved 6455 S. Yosemite St., Suite 500 Greenwood Village, CO 80111 USA
Listing information last updated on August 16th, 2025 at 3:18pm MDT.

