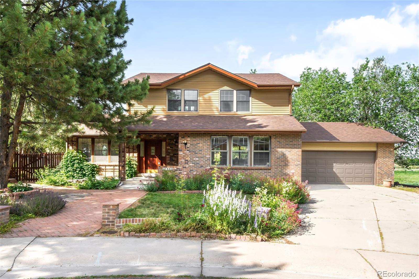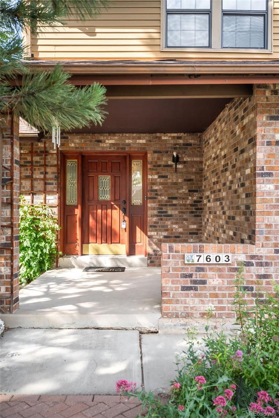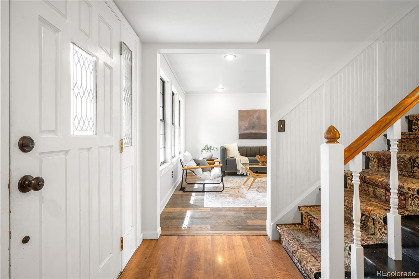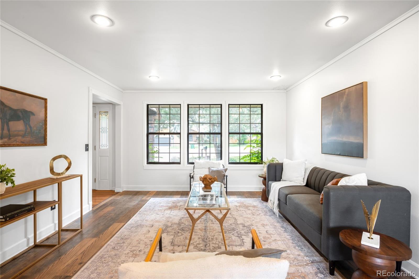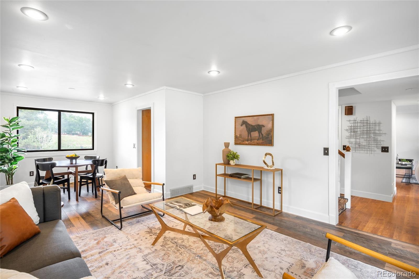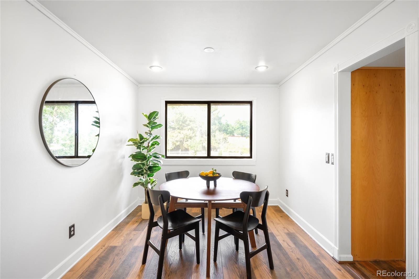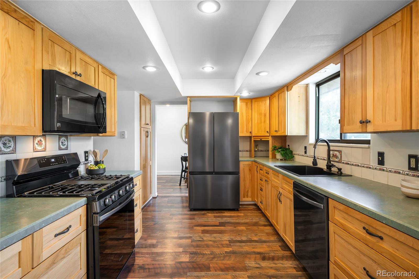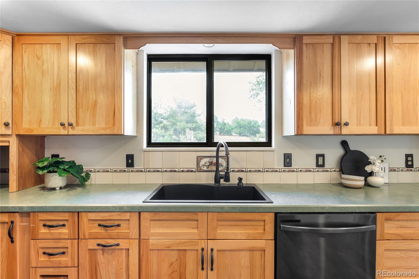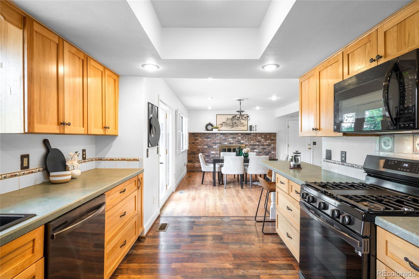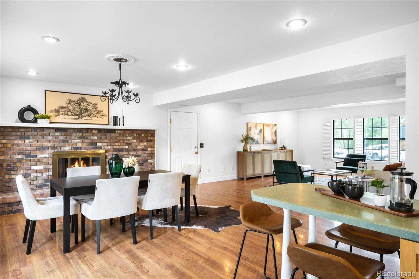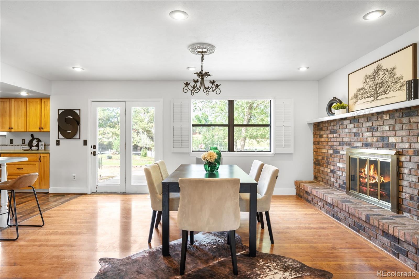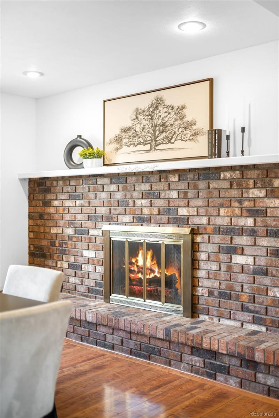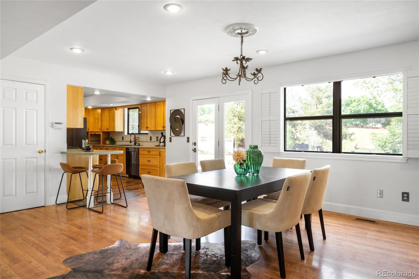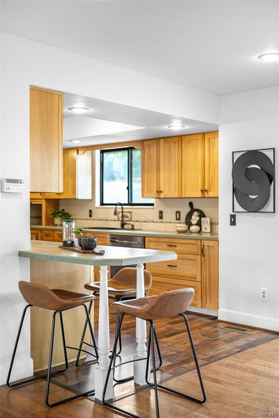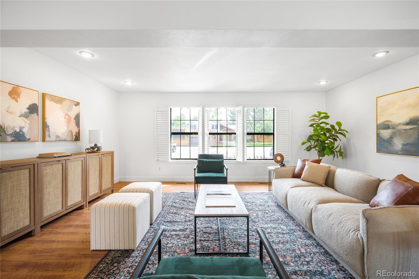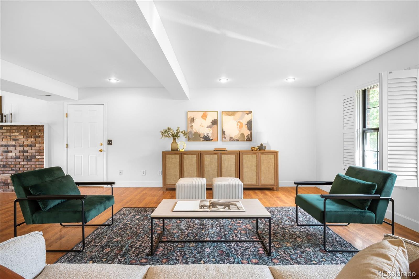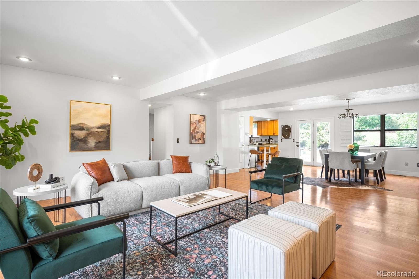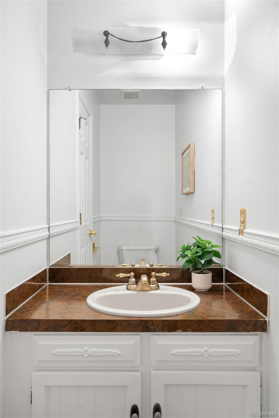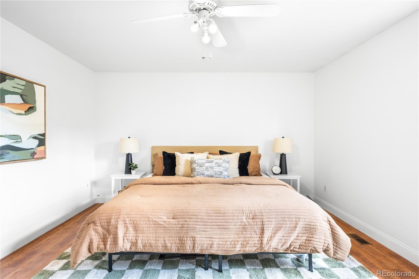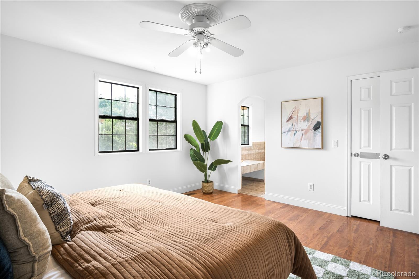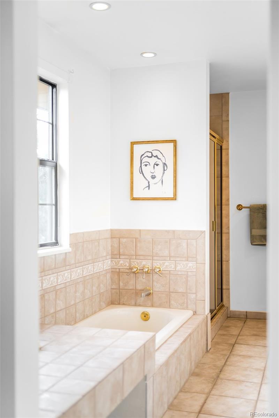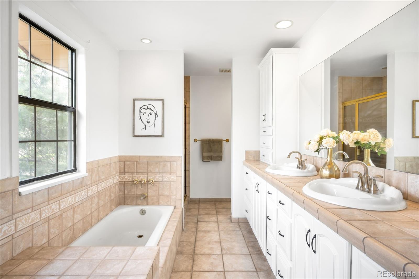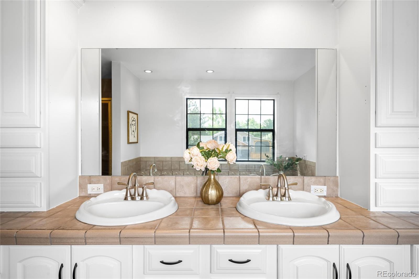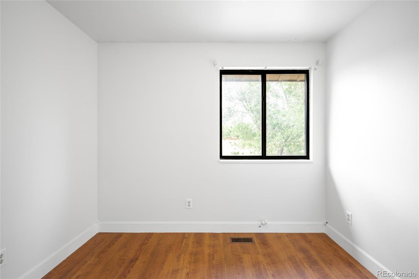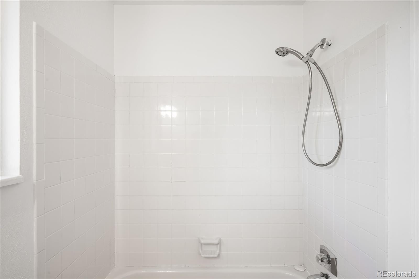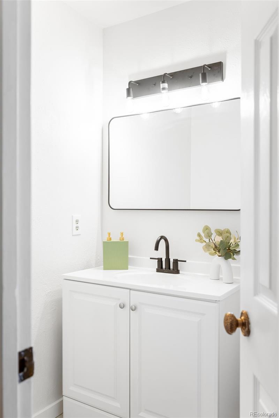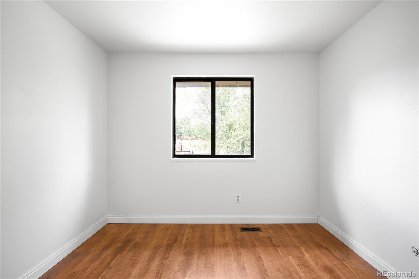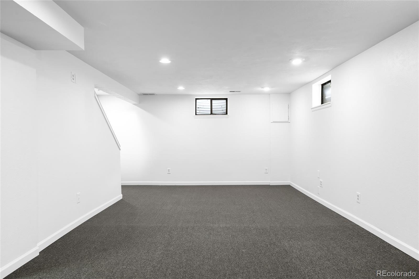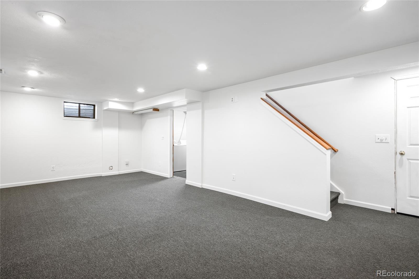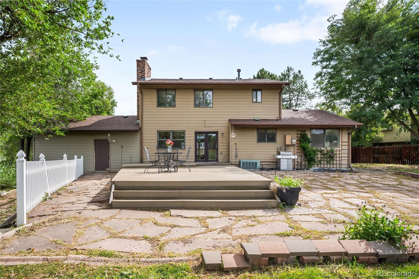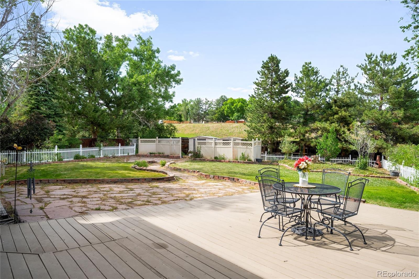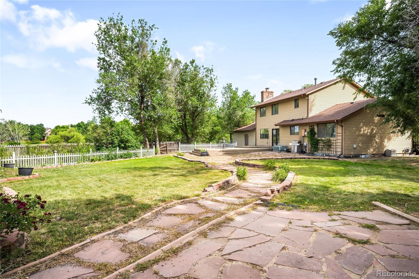Find us on...
Dashboard
- 3 Beds
- 3 Baths
- 2,480 Sqft
- .32 Acres
New Search X
7603 W Coal Mine Place
Warning - your home search for the best value in Littleton may end here. Steeped in an enviable locale in coveted Columbine, this turnkey residence on a ~14k foot lot on a cul-de-sac excites. Upon entering, find yourself immersed in vast natural light w/ a modern flow and plentiful windows. The open kitchen presents new appliances, counter seating, ample storage and connectivity w/ patio doors flowing to the expansive outdoor space. The main level features a second living area with a cozy fireplace. Upstairs, enjoy three spacious bedrooms including a lavish primary suite with five-piece bath and extensive walk-in closet as well as an additional renovated bath. The finished basement plays host to a large living space and storage closets. The backyard is an entertainer’s or gardener’s dream, featuring a sprawling deck and a vast, fenced yard space with mature landscaping and trees. Relish in the convenience of an attached 2-car garage, central air and storage galore. This area is well known for being a slice of green heaven in Littleton, with both outdoor enthusiasts and urban explorers making their home in this desirable neighborhood with outdoor attractions and proximity to shopping, restaurants and popular schools.
Listing Office: Milehimodern 
Essential Information
- MLS® #5457933
- Price$650,000
- Bedrooms3
- Bathrooms3.00
- Full Baths2
- Half Baths1
- Square Footage2,480
- Acres0.32
- Year Built1979
- TypeResidential
- Sub-TypeSingle Family Residence
- StyleContemporary
- StatusActive
Community Information
- Address7603 W Coal Mine Place
- SubdivisionColumbine
- CityLittleton
- CountyJefferson
- StateCO
- Zip Code80128
Amenities
- Parking Spaces2
- # of Garages2
Utilities
Cable Available, Electricity Connected, Internet Access (Wired), Natural Gas Connected, Phone Available
Interior
- HeatingForced Air
- CoolingCentral Air
- FireplaceYes
- # of Fireplaces1
- FireplacesLiving Room, Wood Burning
- StoriesTwo
Interior Features
Built-in Features, Ceiling Fan(s), Entrance Foyer, Five Piece Bath, High Ceilings, Open Floorplan, Pantry, Primary Suite, Walk-In Closet(s)
Appliances
Dishwasher, Disposal, Dryer, Gas Water Heater, Microwave, Oven, Refrigerator, Washer
Exterior
- Exterior FeaturesGarden, Private Yard
- Lot DescriptionSloped
- RoofComposition
School Information
- DistrictJefferson County R-1
- ElementaryDutch Creek
- MiddleKen Caryl
- HighColumbine
Additional Information
- Date ListedJune 19th, 2025
- ZoningP-D
Listing Details
 Milehimodern
Milehimodern
 Terms and Conditions: The content relating to real estate for sale in this Web site comes in part from the Internet Data eXchange ("IDX") program of METROLIST, INC., DBA RECOLORADO® Real estate listings held by brokers other than RE/MAX Professionals are marked with the IDX Logo. This information is being provided for the consumers personal, non-commercial use and may not be used for any other purpose. All information subject to change and should be independently verified.
Terms and Conditions: The content relating to real estate for sale in this Web site comes in part from the Internet Data eXchange ("IDX") program of METROLIST, INC., DBA RECOLORADO® Real estate listings held by brokers other than RE/MAX Professionals are marked with the IDX Logo. This information is being provided for the consumers personal, non-commercial use and may not be used for any other purpose. All information subject to change and should be independently verified.
Copyright 2025 METROLIST, INC., DBA RECOLORADO® -- All Rights Reserved 6455 S. Yosemite St., Suite 500 Greenwood Village, CO 80111 USA
Listing information last updated on June 23rd, 2025 at 4:48am MDT.

