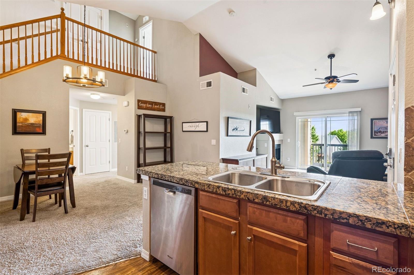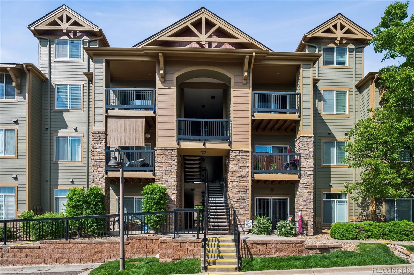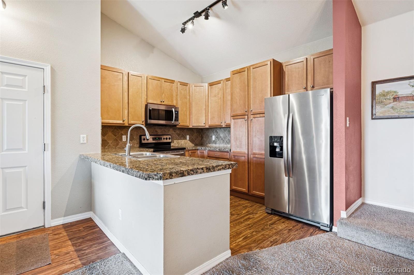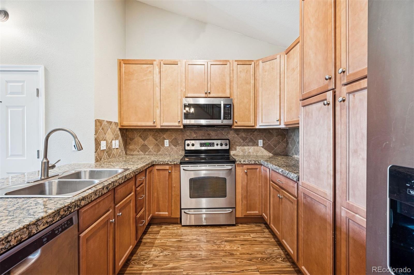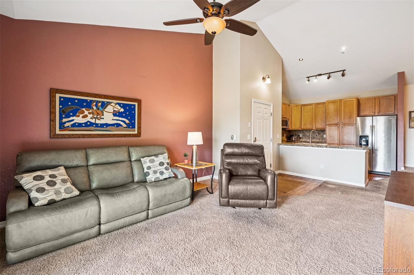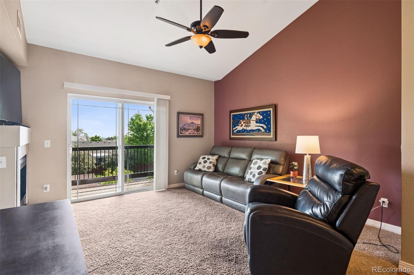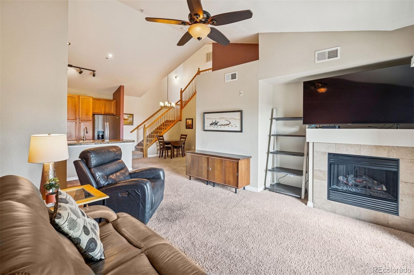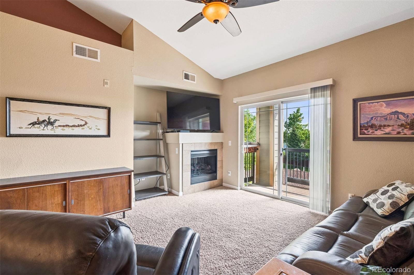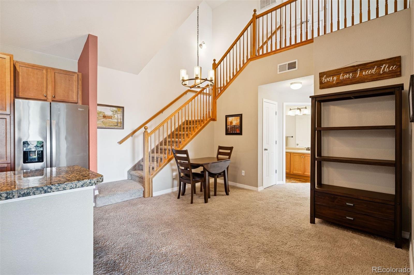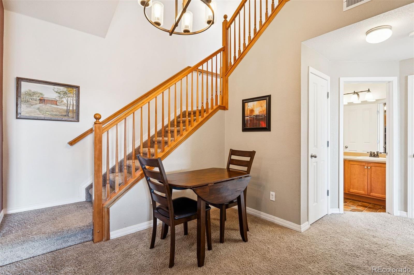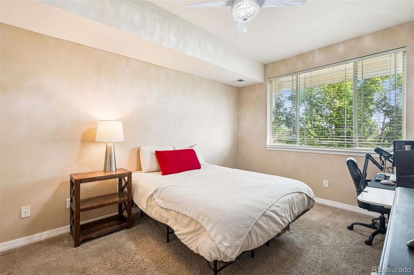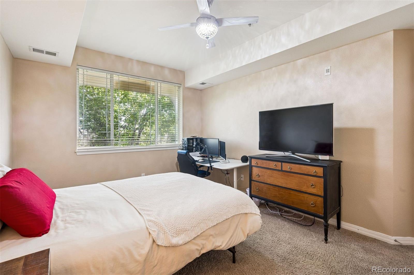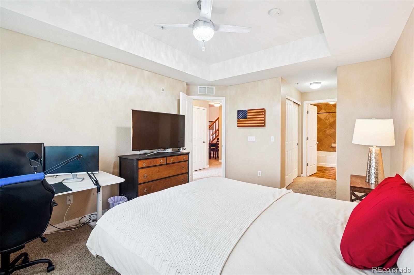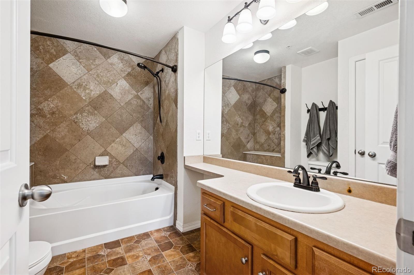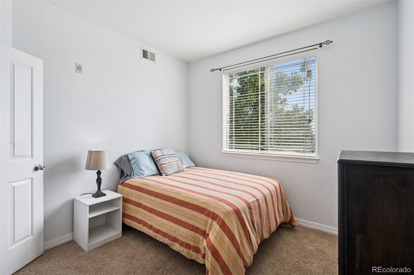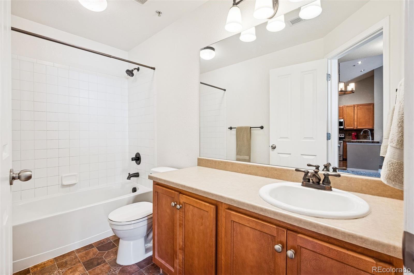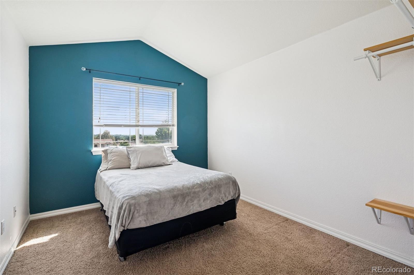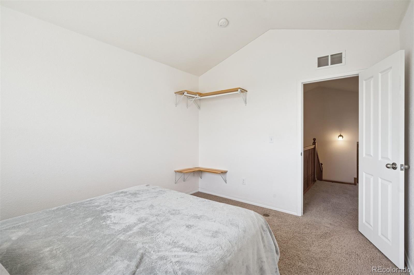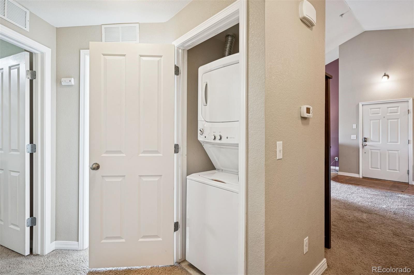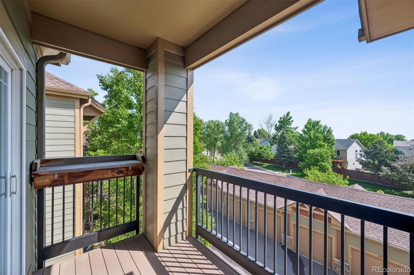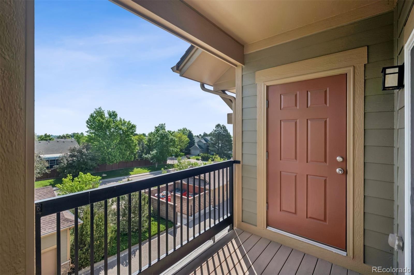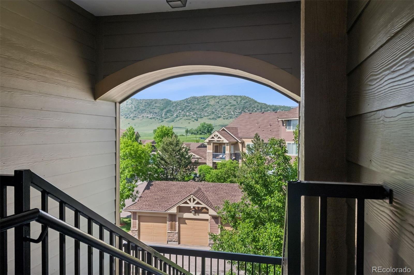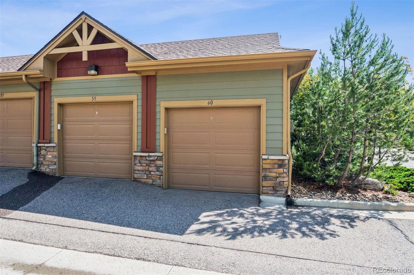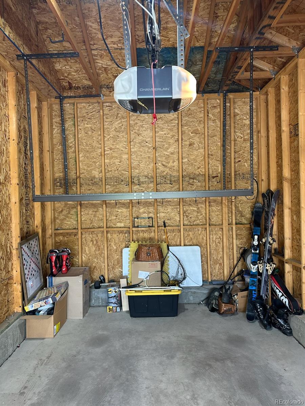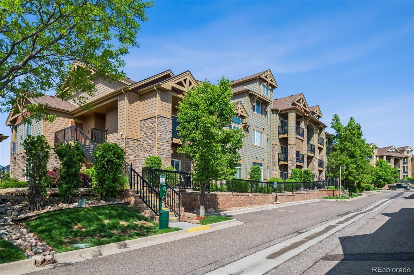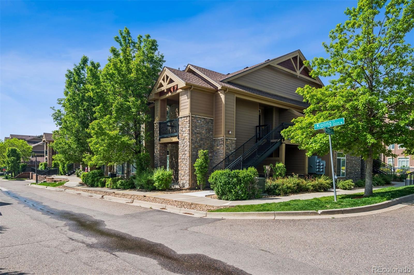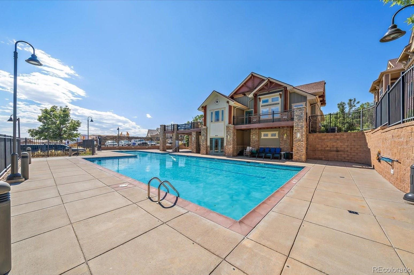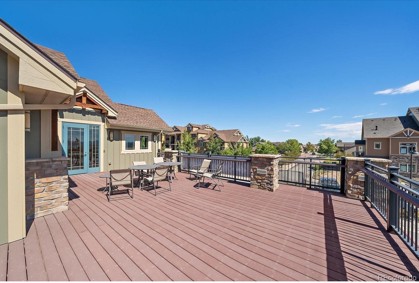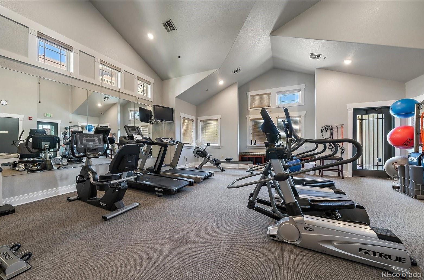Find us on...
Dashboard
- $399k Price
- 3 Beds
- 2 Baths
- 1,337 Sqft
New Search X
8778 S Kipling Way 304
Ask your agent or Lender about assumable 2.25% loan! Welcome to this beautifully maintained 3-bedroom, 2-bathroom penthouse condo located on the third floor in the highly sought-after Chatfield Bluffs community. Featuring an inviting open floor plan and soaring vaulted ceilings, this spacious home offers both comfort and style. The expansive kitchen is a chef’s delight with granite countertops, stainless steel appliances, rich cherry wood cabinetry, and ample storage. Relax by the cozy fireplace or enjoy your morning coffee on the private balcony, where you can take in serene views of the city. Convenience meets luxury with an in-unit washer and dryer. The detached 1 car garage is right next to the unit and features a huge, overhead storage rack! Community amenities include a well-appointed clubhouse with a fitness center, lounge, expansive deck with breathtaking views, sparkling pool, and rejuvenating hot tub—ideal for relaxing or entertaining guests. Situated just minutes from shopping, dining, and the great outdoors, you'll have easy access to C-470, Chatfield State Park, Deer Creek Canyon, and miles of hiking and biking trails. Don’t miss this incredible opportunity—this gem won’t stay on the market for long!
Listing Office: LIV Sotheby's International Realty 
Essential Information
- MLS® #5461713
- Price$399,000
- Bedrooms3
- Bathrooms2.00
- Full Baths2
- Square Footage1,337
- Acres0.00
- Year Built2008
- TypeResidential
- Sub-TypeCondominium
- StyleContemporary
- StatusPending
Community Information
- Address8778 S Kipling Way 304
- SubdivisionChatfield Bluffs
- CityLittleton
- CountyJefferson
- StateCO
- Zip Code80127
Amenities
- Parking Spaces1
- ParkingConcrete, Oversized, Storage
- # of Garages1
- ViewCity
- Has PoolYes
- PoolOutdoor Pool
Amenities
Clubhouse, Fitness Center, Playground, Pool, Spa/Hot Tub
Utilities
Cable Available, Electricity Connected, Internet Access (Wired), Natural Gas Connected, Phone Connected
Interior
- HeatingForced Air, Natural Gas
- CoolingCentral Air
- FireplaceYes
- # of Fireplaces1
- FireplacesGas Log, Living Room
- StoriesTwo
Interior Features
Ceiling Fan(s), Eat-in Kitchen, Granite Counters, High Ceilings, Open Floorplan, Primary Suite, Smoke Free, Vaulted Ceiling(s), Walk-In Closet(s)
Appliances
Dishwasher, Disposal, Dryer, Microwave, Range, Refrigerator, Self Cleaning Oven, Washer
Exterior
- RoofComposition
Exterior Features
Balcony, Lighting, Rain Gutters
Windows
Double Pane Windows, Window Coverings, Window Treatments
School Information
- DistrictJefferson County R-1
- ElementaryShaffer
- MiddleFalcon Bluffs
- HighChatfield
Additional Information
- Date ListedMay 28th, 2025
- ZoningP-D
Listing Details
LIV Sotheby's International Realty
 Terms and Conditions: The content relating to real estate for sale in this Web site comes in part from the Internet Data eXchange ("IDX") program of METROLIST, INC., DBA RECOLORADO® Real estate listings held by brokers other than RE/MAX Professionals are marked with the IDX Logo. This information is being provided for the consumers personal, non-commercial use and may not be used for any other purpose. All information subject to change and should be independently verified.
Terms and Conditions: The content relating to real estate for sale in this Web site comes in part from the Internet Data eXchange ("IDX") program of METROLIST, INC., DBA RECOLORADO® Real estate listings held by brokers other than RE/MAX Professionals are marked with the IDX Logo. This information is being provided for the consumers personal, non-commercial use and may not be used for any other purpose. All information subject to change and should be independently verified.
Copyright 2025 METROLIST, INC., DBA RECOLORADO® -- All Rights Reserved 6455 S. Yosemite St., Suite 500 Greenwood Village, CO 80111 USA
Listing information last updated on August 14th, 2025 at 4:18am MDT.

