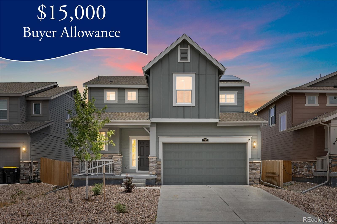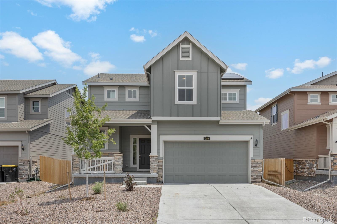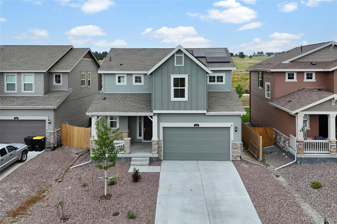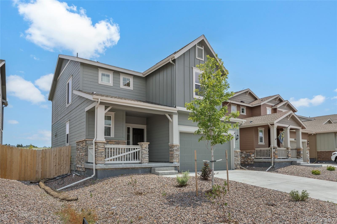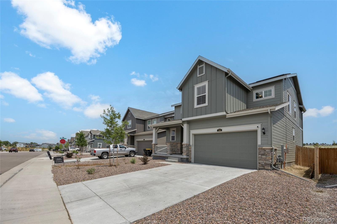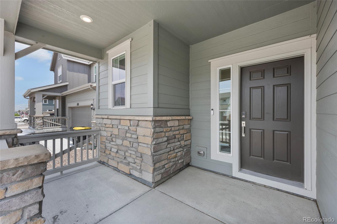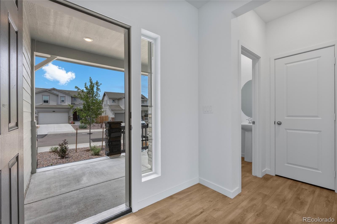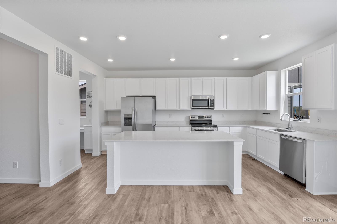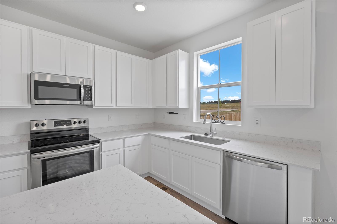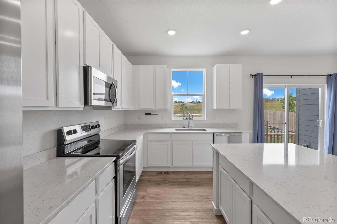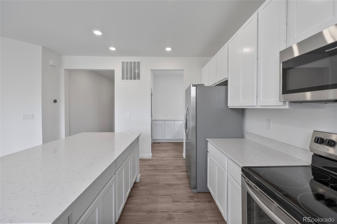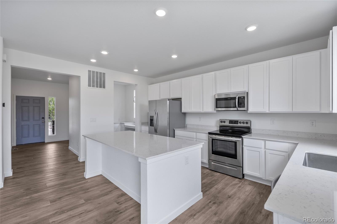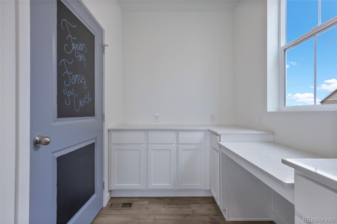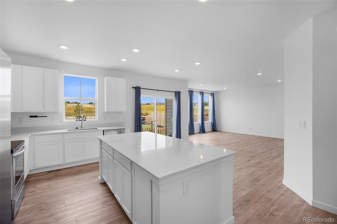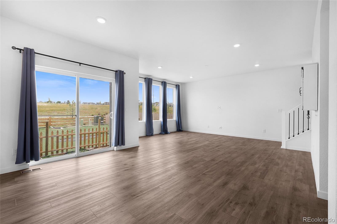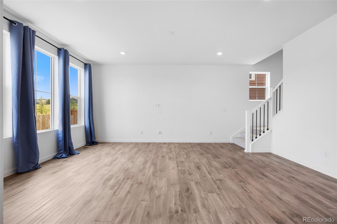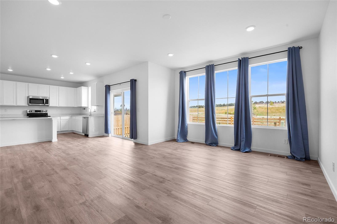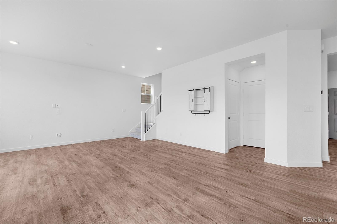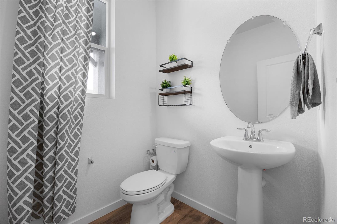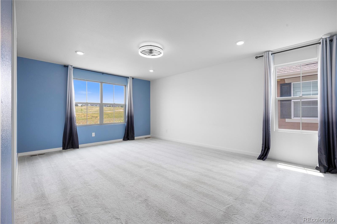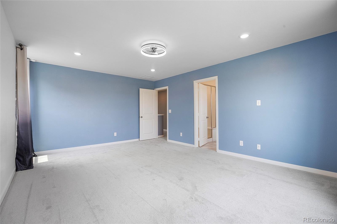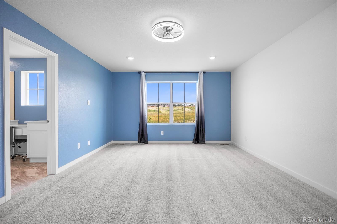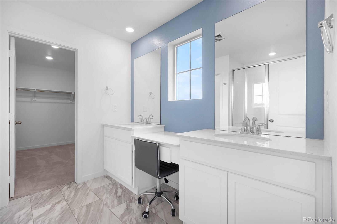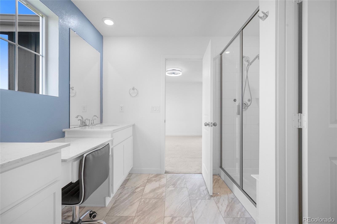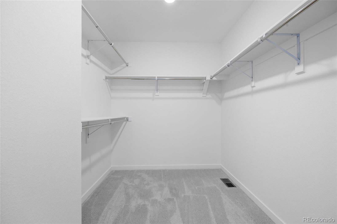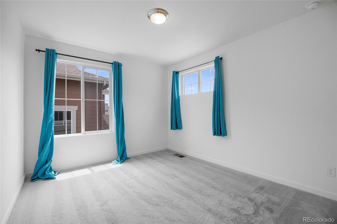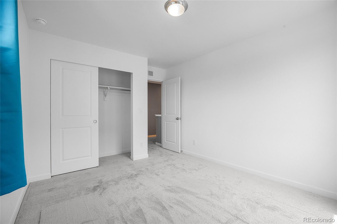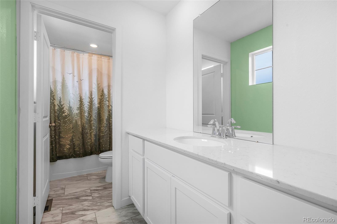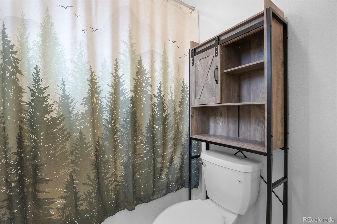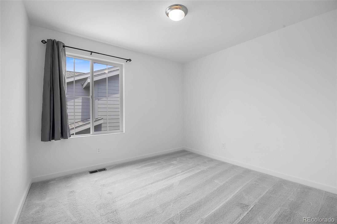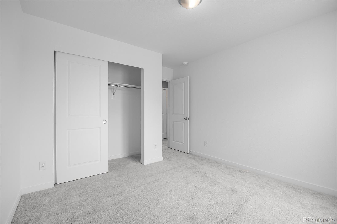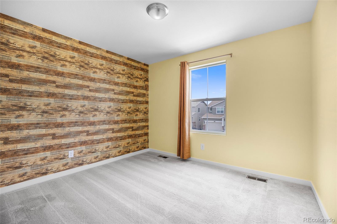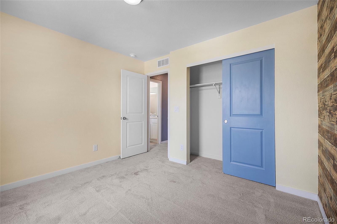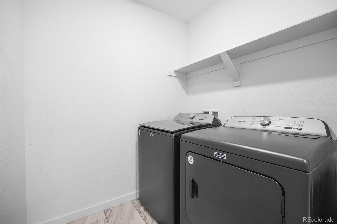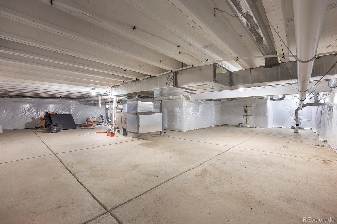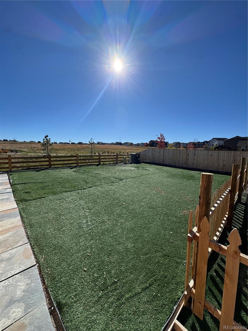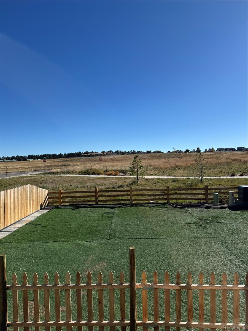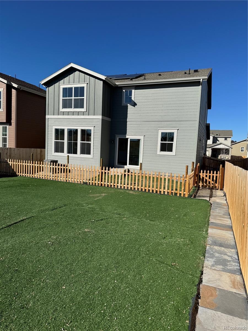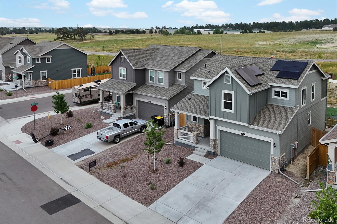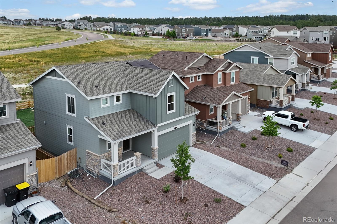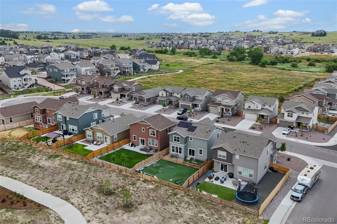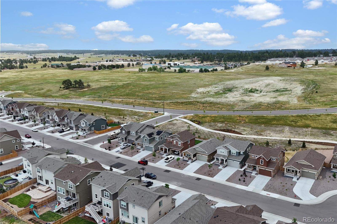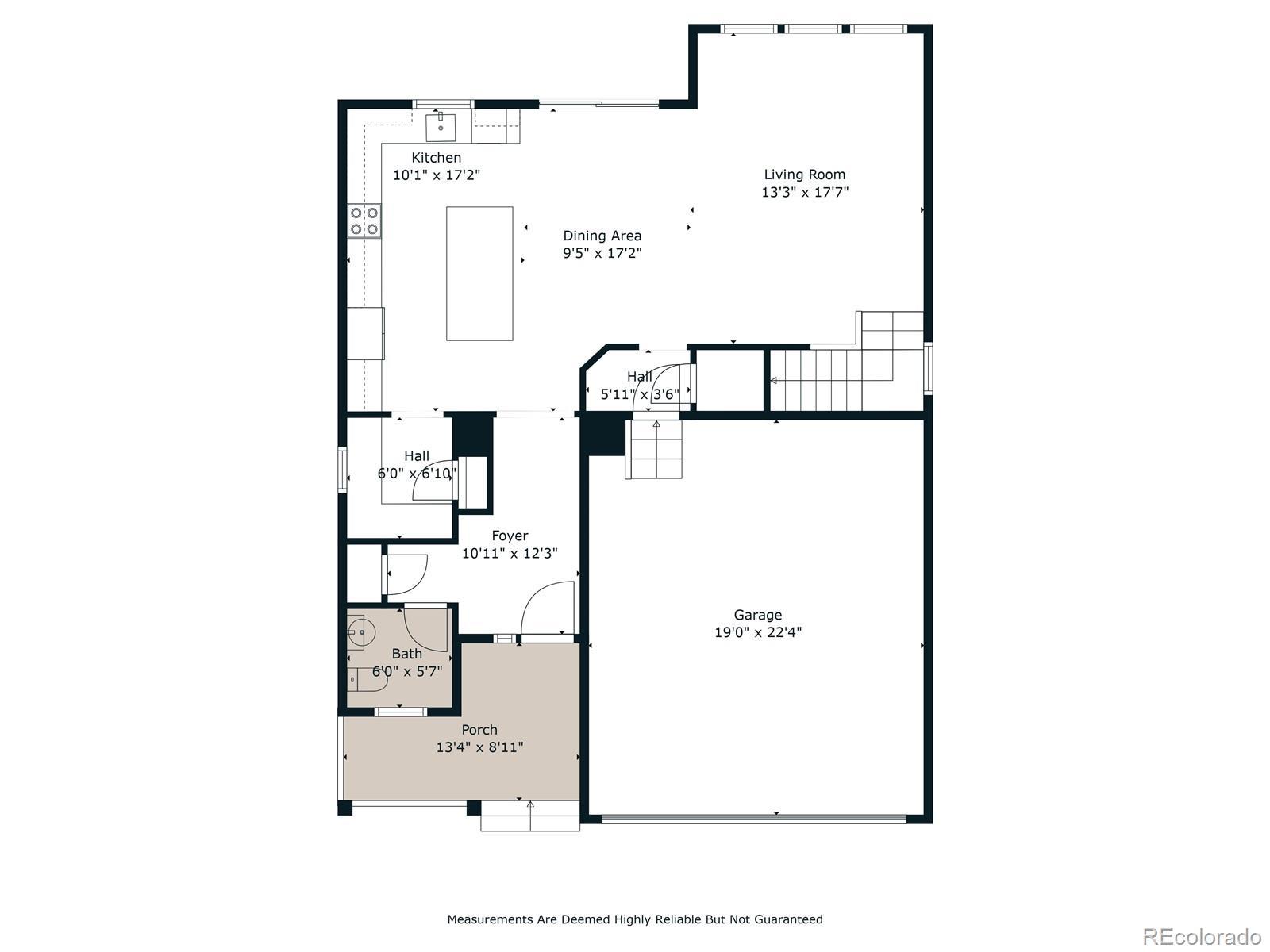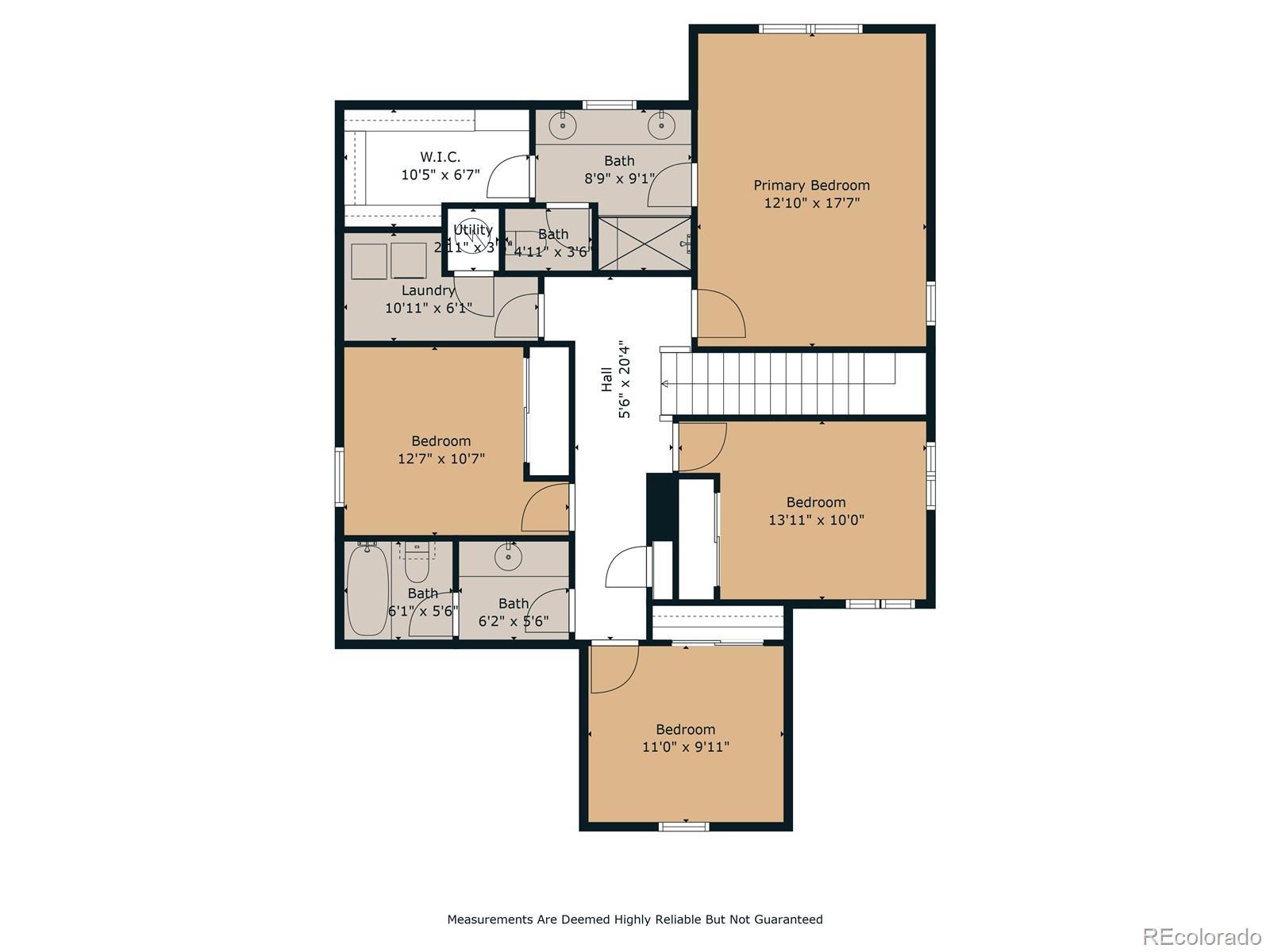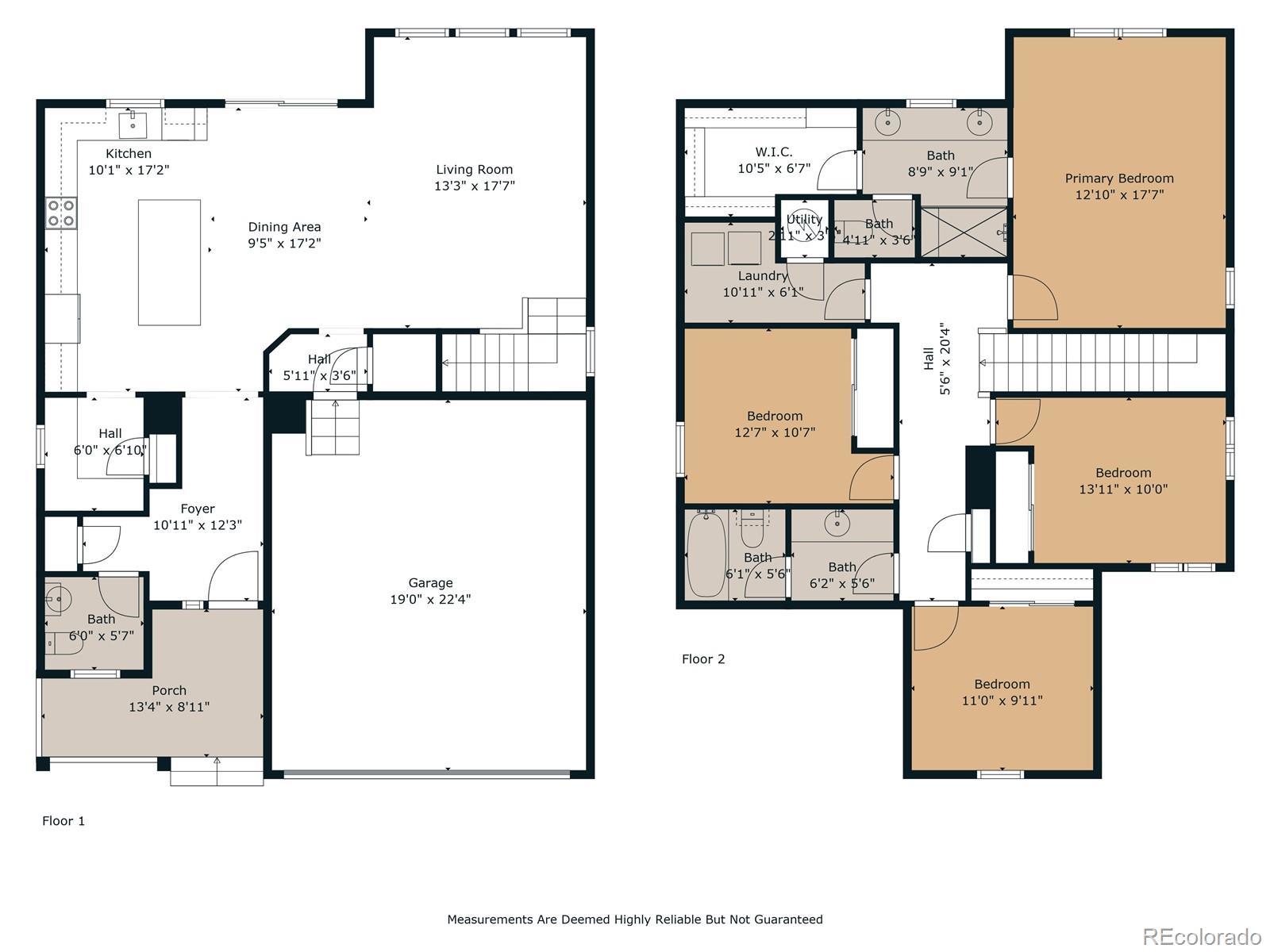Find us on...
Dashboard
- 4 Beds
- 3 Baths
- 2,173 Sqft
- .12 Acres
New Search X
780 Mosquito Court
Welcome to 780 Mosquito Court in Elizabeth, Colorado—a thoughtfully maintained 4-bedroom, 2.5-bathroom home located on a quiet cul-de-sac. Situated on a 5,314 sq ft lot, this home offers a spacious and functional floor plan ideal for a variety of lifestyles. The main level features an open-concept layout with a well-appointed kitchen with extended office/pantry, generous kitchen island, and a light-filled living room. Upstairs, you'll find four comfortable bedrooms, including a primary suite with an en-suite bath and walk-in closet. The professionally xeriscape front yard and turf backyard, providing a low-maintenance outdoor space perfect for relaxing or entertaining. Additional upgrades include a washer and dryer (included), Ring doorbell and exterior garage camera system, Google Nest thermostat, and an electric front door lock. This property offers the convenience of smart home living with the peace and privacy of a cul-de-sac setting. Located within close proximity to local amenities, schools, parks, and outdoor recreation, 780 Mosquito Court combines the charm of small-town living with modern features and functionality. Buyer to verify all information including square footage, schools, and zoning.
Listing Office: Coldwell Banker Realty 24 
Essential Information
- MLS® #5469422
- Price$525,000
- Bedrooms4
- Bathrooms3.00
- Full Baths1
- Half Baths1
- Square Footage2,173
- Acres0.12
- Year Built2023
- TypeResidential
- Sub-TypeSingle Family Residence
- StyleTraditional
- StatusActive
Community Information
- Address780 Mosquito Court
- SubdivisionLegacy Village
- CityElizabeth
- CountyElbert
- StateCO
- Zip Code80107
Amenities
- Parking Spaces2
- ParkingConcrete
- # of Garages2
Utilities
Electricity Connected, Natural Gas Connected
Interior
- HeatingForced Air, Natural Gas
- CoolingCentral Air
- StoriesTwo
Interior Features
Breakfast Bar, Kitchen Island, Open Floorplan, Primary Suite, Walk-In Closet(s)
Appliances
Dishwasher, Disposal, Dryer, Microwave, Oven, Refrigerator, Washer
Exterior
- Exterior FeaturesPrivate Yard, Rain Gutters
- WindowsDouble Pane Windows
- RoofComposition
- FoundationConcrete Perimeter
School Information
- DistrictElizabeth C-1
- ElementaryRunning Creek
- MiddleElizabeth
- HighElizabeth
Additional Information
- Date ListedJuly 18th, 2025
Listing Details
 Coldwell Banker Realty 24
Coldwell Banker Realty 24
 Terms and Conditions: The content relating to real estate for sale in this Web site comes in part from the Internet Data eXchange ("IDX") program of METROLIST, INC., DBA RECOLORADO® Real estate listings held by brokers other than RE/MAX Professionals are marked with the IDX Logo. This information is being provided for the consumers personal, non-commercial use and may not be used for any other purpose. All information subject to change and should be independently verified.
Terms and Conditions: The content relating to real estate for sale in this Web site comes in part from the Internet Data eXchange ("IDX") program of METROLIST, INC., DBA RECOLORADO® Real estate listings held by brokers other than RE/MAX Professionals are marked with the IDX Logo. This information is being provided for the consumers personal, non-commercial use and may not be used for any other purpose. All information subject to change and should be independently verified.
Copyright 2025 METROLIST, INC., DBA RECOLORADO® -- All Rights Reserved 6455 S. Yosemite St., Suite 500 Greenwood Village, CO 80111 USA
Listing information last updated on December 19th, 2025 at 10:48am MST.

