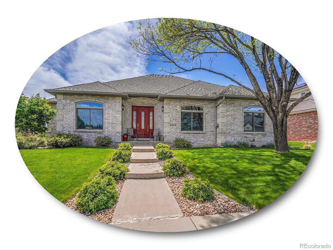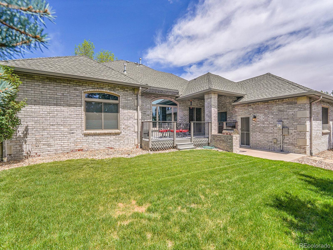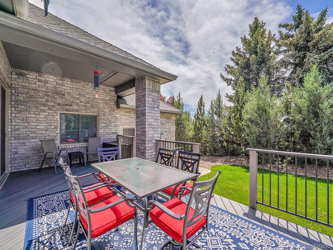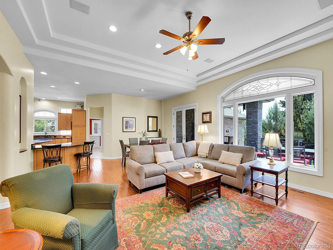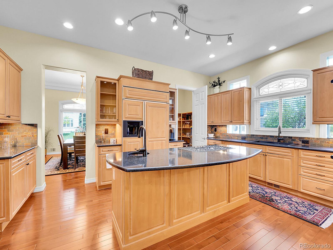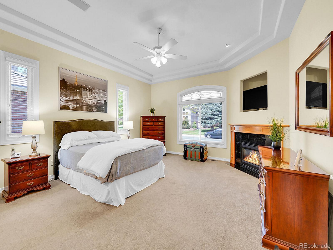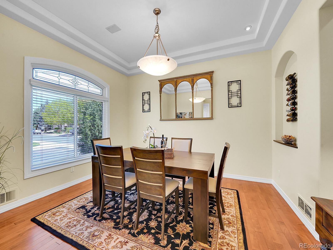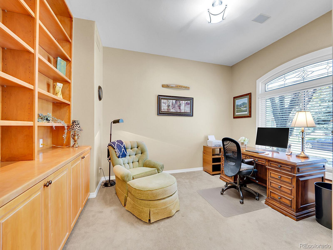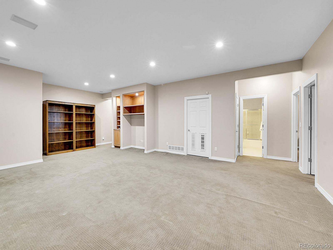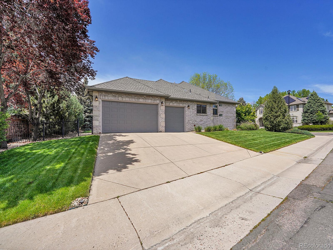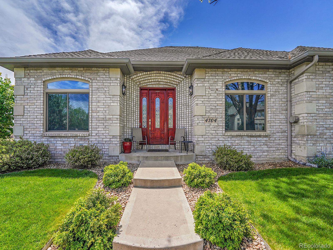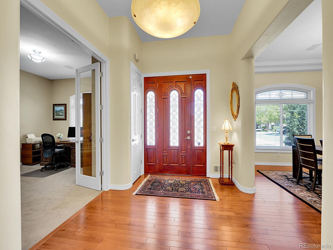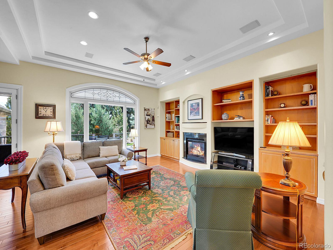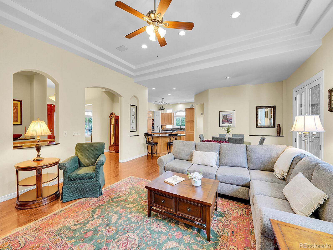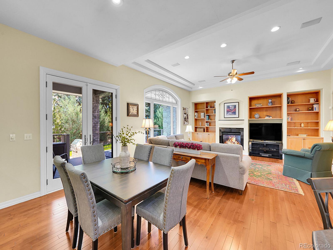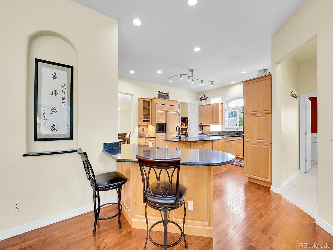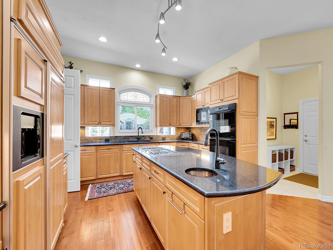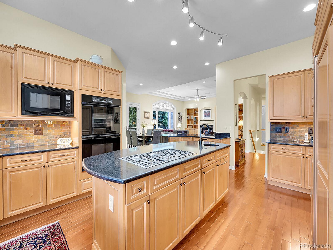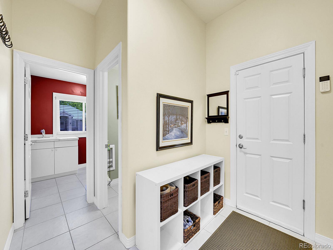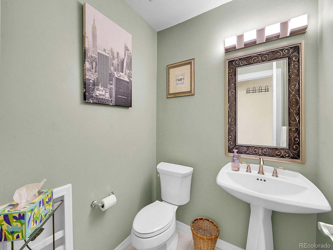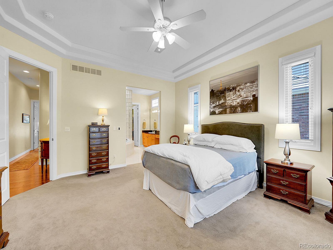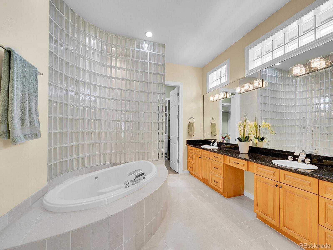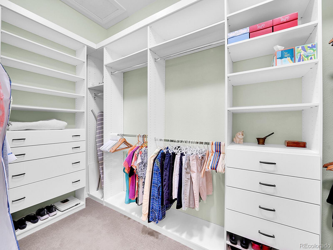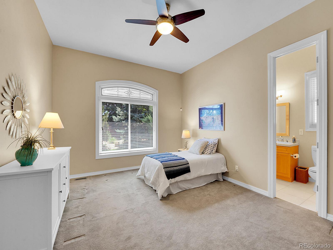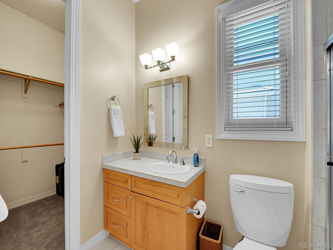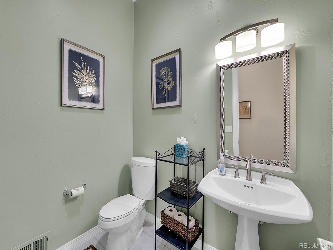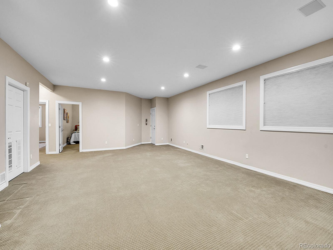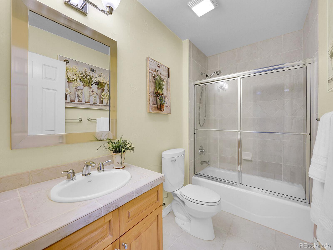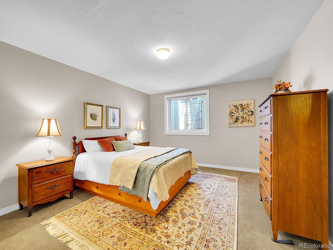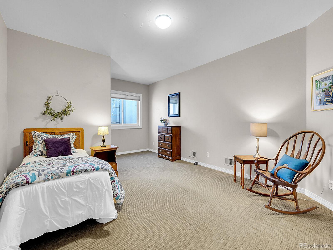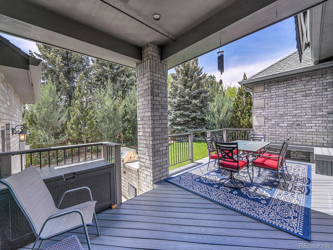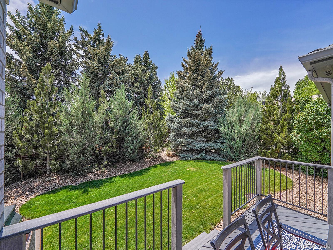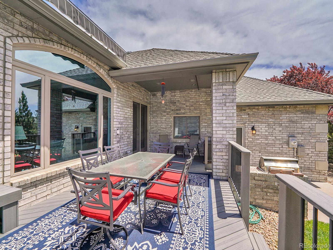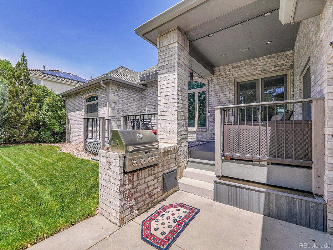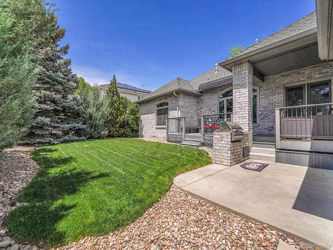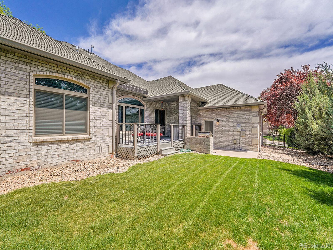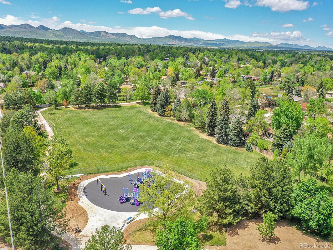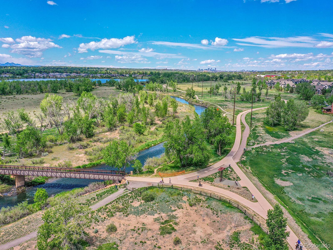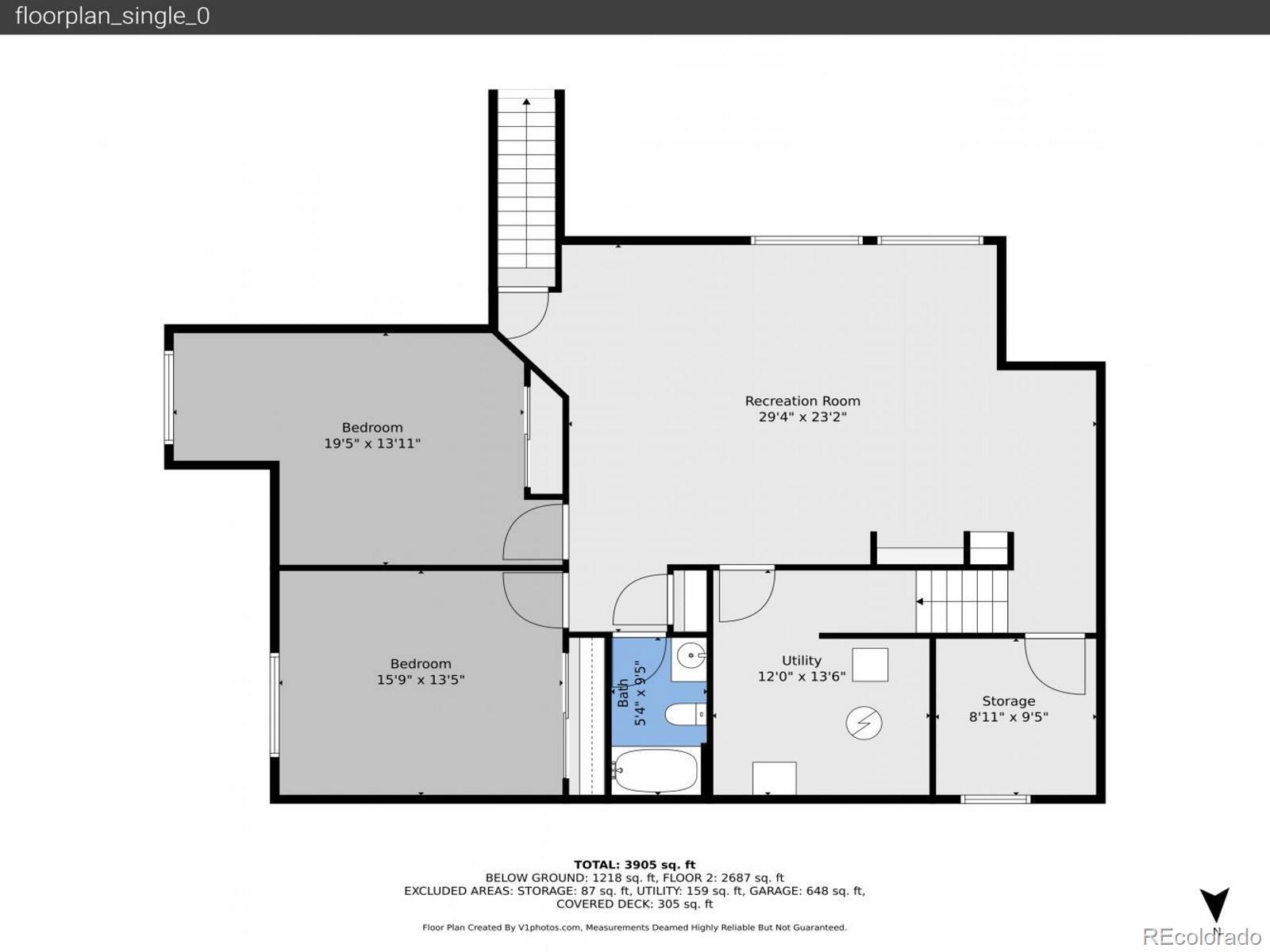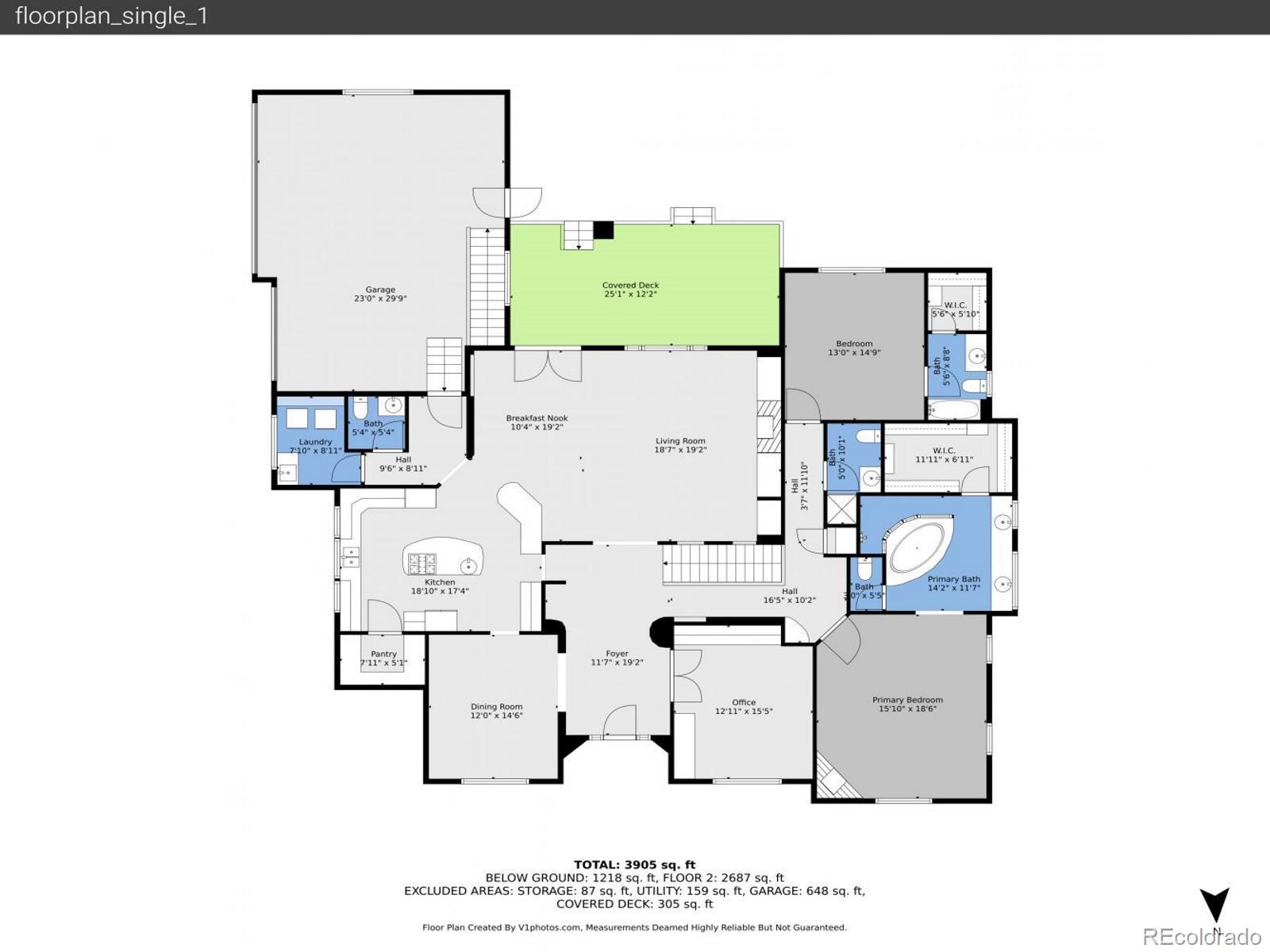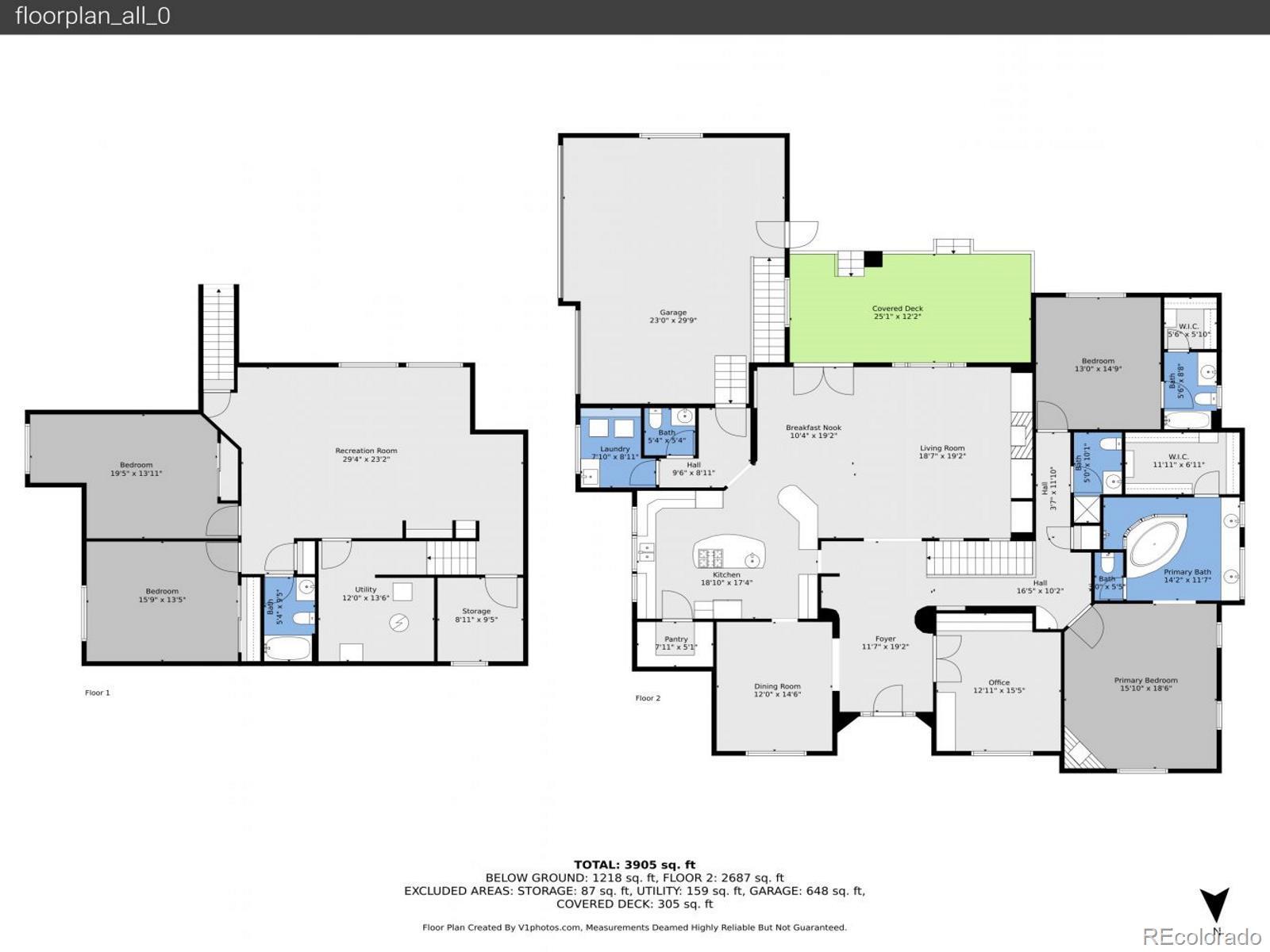Find us on...
Dashboard
- 4 Beds
- 5 Baths
- 4,455 Sqft
- .24 Acres
New Search X
4704 W Hinsdale Court
Nestled on a prime corner lot in the sought-after Meadowbrook community of Littleton, this elegant ranch style home with an oversized 3-car garage captures the essence of Colorado luxury living! Step into a bright, open interior where tray ceilings, gleaming pre-finished hardwood floors, and wall-to-wall arched windows drench the space in sunlight. Elevated by natural light and a graceful arched recess, the formal dining room offers the perfect setting for elegant meals and inspired design touches. Nearby, a peaceful home office space with built-ins and bright windows provides a retreat for remote work. Anchored by a striking gas fireplace and custom recessed wooden shelving, the expansive living room exudes sophisticated comfort and flows into a sunlit breakfast nook that opens to a covered patio complete with a built-in grill—perfect for indoor-outdoor entertaining. Cloaked in oak cabinetry, quartz and granite countertops, and earth-toned slate backsplash, the chef’s eat-in kitchen boasts a sprawling island with a 5-burner cooktop and walk-in pantry. A nearby laundry room, mudroom, and 1/2 bath offer functionality. Indulge in everyday tranquility in the primary suite featuring a private fireplace, and a 5-piece bath, with an elegant soaking tub, double sinks, natural light, and a generous walk-in closet—plus a second bedroom suite for overnight guests. The finished basement boasts a large rec room with wooden built-ins, two additional bedrooms, and a full bath—ideal for extended stays. Surrounded by mature trees, the backyard features a raised deck with a covered area for outdoor dining, and a built-in grill for extravagant gatherings! Enjoy the community at the pool/clubhouse. Located close to Aspen Grove, The Alamo Drafthouse, Light rail, and hundreds of miles of biking and hiking via the South Platte River trail you cannot beat the location.
Listing Office: The Steller Group, Inc 
Essential Information
- MLS® #5494208
- Price$949,000
- Bedrooms4
- Bathrooms5.00
- Full Baths3
- Half Baths1
- Square Footage4,455
- Acres0.24
- Year Built1997
- TypeResidential
- Sub-TypeSingle Family Residence
- StyleTraditional
- StatusActive
Community Information
- Address4704 W Hinsdale Court
- SubdivisionMeadowbrook
- CityLittleton
- CountyArapahoe
- StateCO
- Zip Code80128
Amenities
- AmenitiesClubhouse, Pool
- Parking Spaces3
- # of Garages3
Utilities
Cable Available, Electricity Available, Electricity Connected, Internet Access (Wired), Natural Gas Available, Natural Gas Connected, Phone Available, Phone Connected
Parking
Concrete, Dry Walled, Exterior Access Door, Finished Garage, Oversized
Interior
- HeatingForced Air, Natural Gas
- CoolingCentral Air
- FireplaceYes
- # of Fireplaces2
- StoriesOne
Interior Features
Audio/Video Controls, Breakfast Bar, Built-in Features, Ceiling Fan(s), Entrance Foyer, Five Piece Bath, Granite Counters, High Ceilings, High Speed Internet, Kitchen Island, Open Floorplan, Pantry, Primary Suite, Quartz Counters, Radon Mitigation System, Smoke Free, Walk-In Closet(s), Wired for Data
Appliances
Convection Oven, Cooktop, Dishwasher, Disposal, Double Oven, Dryer, Microwave, Refrigerator, Self Cleaning Oven, Sump Pump, Washer
Fireplaces
Family Room, Gas, Primary Bedroom
Exterior
- RoofComposition
- FoundationConcrete Perimeter, Slab
Exterior Features
Gas Grill, Gas Valve, Private Yard, Rain Gutters
Lot Description
Corner Lot, Cul-De-Sac, Landscaped, Master Planned, Sprinklers In Front, Sprinklers In Rear
Windows
Double Pane Windows, Window Coverings
School Information
- DistrictLittleton 6
- ElementaryWilder
- MiddleGoddard
- HighHeritage
Additional Information
- Date ListedMay 16th, 2025
Listing Details
 The Steller Group, Inc
The Steller Group, Inc
 Terms and Conditions: The content relating to real estate for sale in this Web site comes in part from the Internet Data eXchange ("IDX") program of METROLIST, INC., DBA RECOLORADO® Real estate listings held by brokers other than RE/MAX Professionals are marked with the IDX Logo. This information is being provided for the consumers personal, non-commercial use and may not be used for any other purpose. All information subject to change and should be independently verified.
Terms and Conditions: The content relating to real estate for sale in this Web site comes in part from the Internet Data eXchange ("IDX") program of METROLIST, INC., DBA RECOLORADO® Real estate listings held by brokers other than RE/MAX Professionals are marked with the IDX Logo. This information is being provided for the consumers personal, non-commercial use and may not be used for any other purpose. All information subject to change and should be independently verified.
Copyright 2025 METROLIST, INC., DBA RECOLORADO® -- All Rights Reserved 6455 S. Yosemite St., Suite 500 Greenwood Village, CO 80111 USA
Listing information last updated on June 26th, 2025 at 11:34am MDT.

