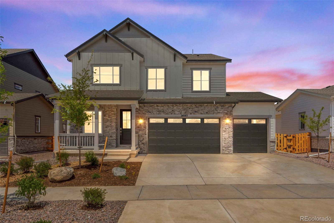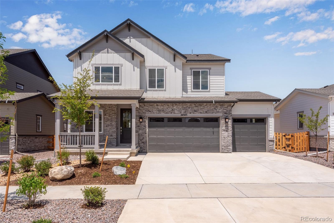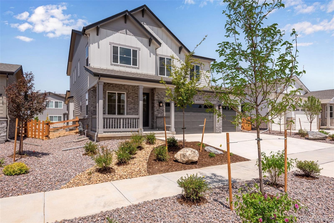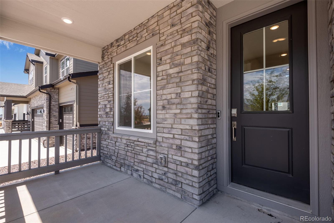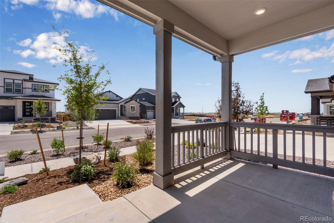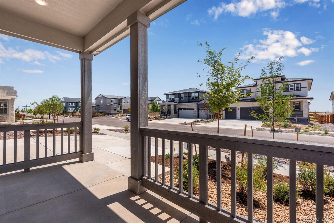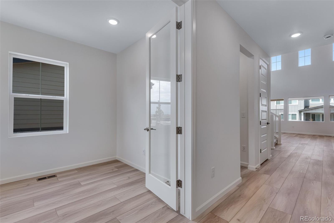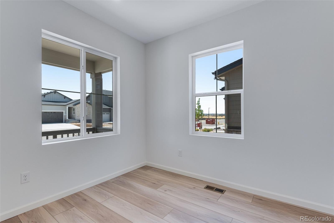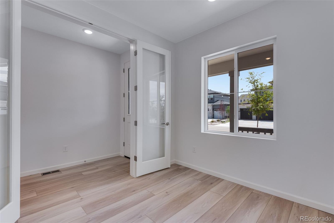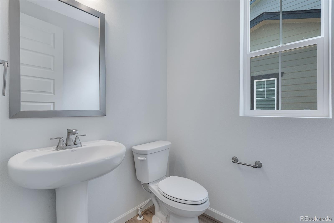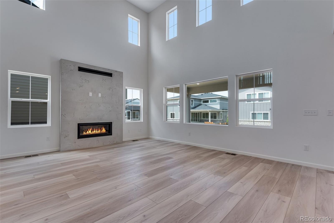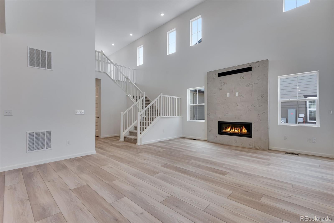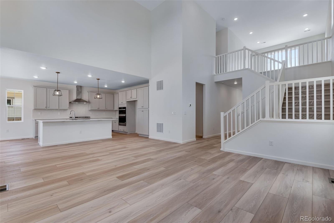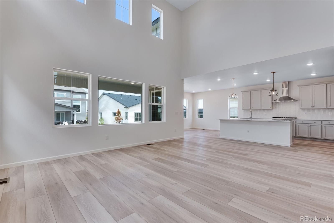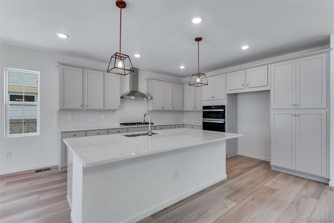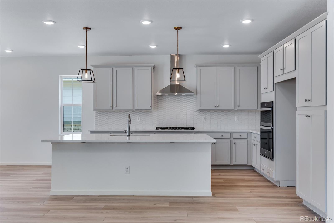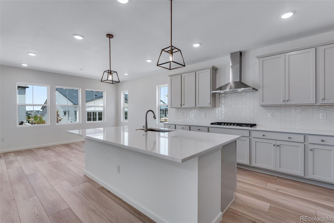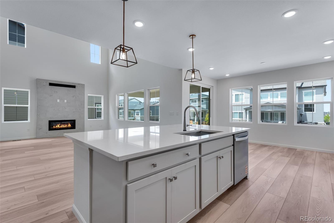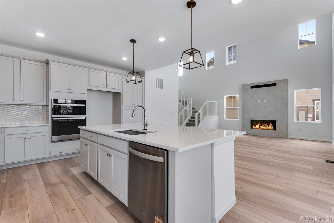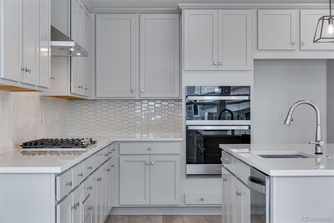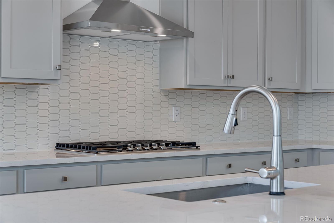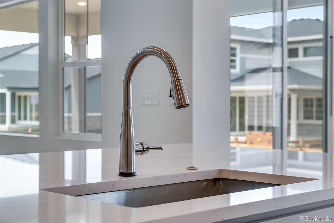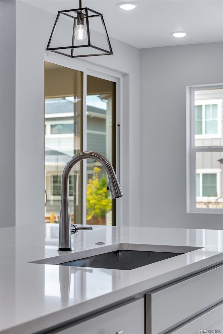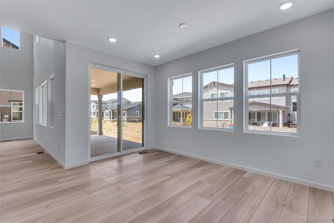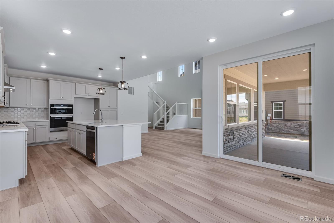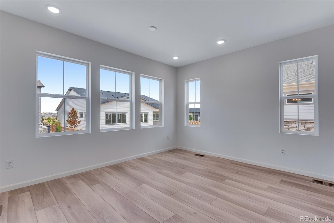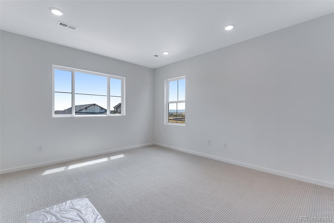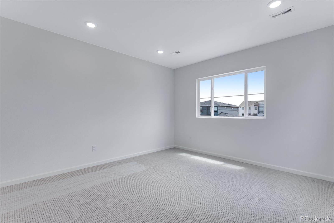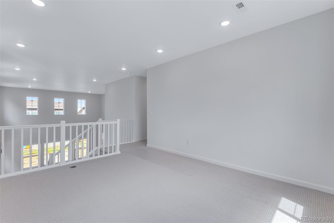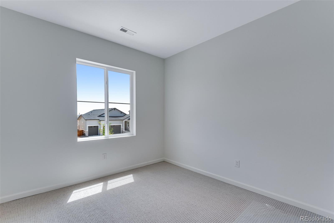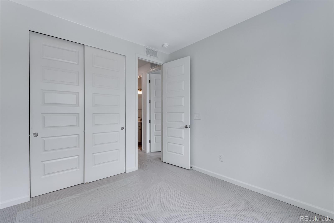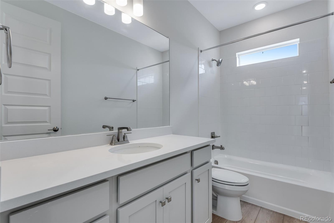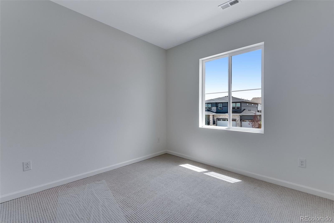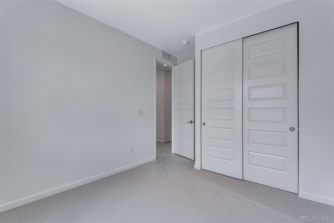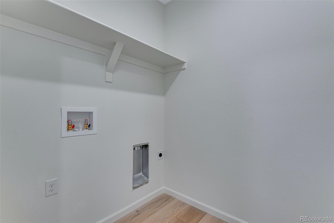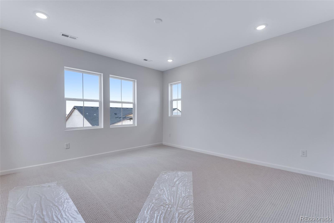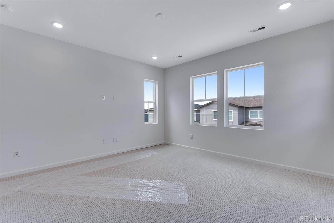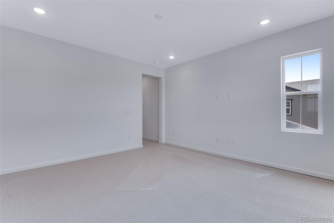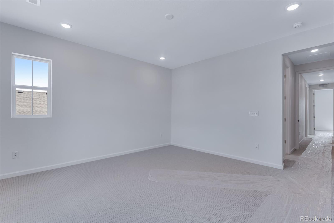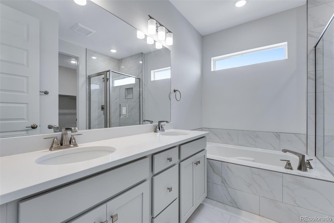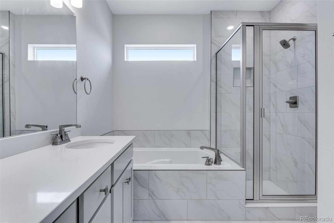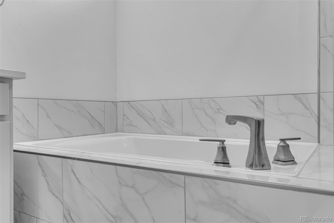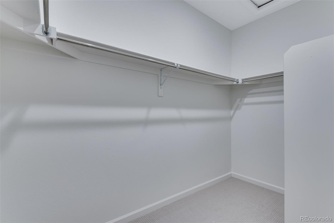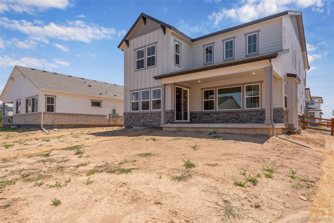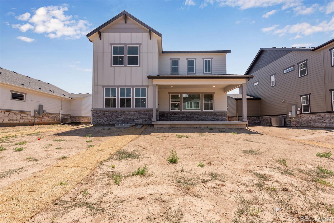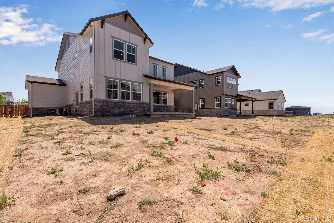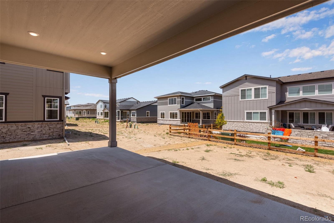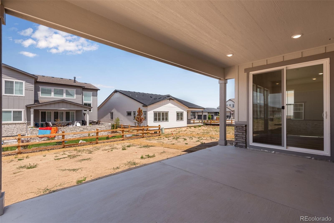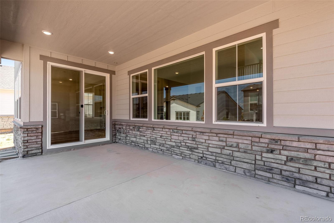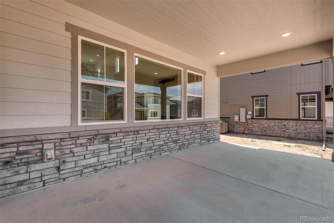Find us on...
Dashboard
- 3 Beds
- 3 Baths
- 2,317 Sqft
- .15 Acres
New Search X
24583 E 34th Avenue
Welcome to your brand new home at The Aurora Highlands! This stunning 3 bedroom, 2.5 bath two-story home offers a perfect blend of modern luxury and a thoughtful floorplan. The soul of the home is the open gourmet kitchen, featuring elegant dove grey cabinets with upgraded hardware, quartz counter tops. Whirlpool stainless steel 36" cook top, stainless hood, combo wall oven and dishwasher are included. Bathing the home in natural light and open to the kitchen is the dramatic 2 story vaulted great room with a gas fireplace. Choose to eat at the large breakfast bar or in the adjacent dining room. A oversized covered patio just off the dining room allows you to expand your living space to the outdoors. You’ll enjoy the luxurious feel of 8' doors throughout the main level and 9' ceilings in both the first and second floors Upstairs, you'll find 3 bedrooms, open loft and laundry room thoughtfully placed with comfort and livability in mind. Modern conveniences include a 3 bay garage with standard 220 EV charging hook up. The full unfinished basement with standard 9' ceilings provides a customizable space for a home gym, entertainment area or additional storage. Energy efficiency is a priority with a tankless water heater, Carrier furnace, and AC. You don't want to miss seeing why a quality home built by Tri Pointe, is the perfect place to call home! Known for premium quality construction, excellent customer satisfaction and design, Tri Pointe ensures every detail is meticulously crafted.
Listing Office: RE/MAX Professionals 
Essential Information
- MLS® #5510207
- Price$699,900
- Bedrooms3
- Bathrooms3.00
- Full Baths2
- Half Baths1
- Square Footage2,317
- Acres0.15
- Year Built2025
- TypeResidential
- Sub-TypeSingle Family Residence
- StyleContemporary
- StatusPending
Community Information
- Address24583 E 34th Avenue
- SubdivisionAurora Highlands
- CityAurora
- CountyAdams
- StateCO
- Zip Code80019
Amenities
- Parking Spaces3
- # of Garages3
Amenities
Park, Playground, Pool, Trail(s)
Utilities
Electricity Connected, Internet Access (Wired), Natural Gas Connected
Parking
220 Volts, Concrete, Smart Garage Door
Interior
- HeatingForced Air, Natural Gas
- CoolingCentral Air
- FireplaceYes
- # of Fireplaces1
- FireplacesGas, Great Room
- StoriesTwo
Interior Features
Eat-in Kitchen, Five Piece Bath, High Ceilings, High Speed Internet, Kitchen Island, Open Floorplan, Pantry, Primary Suite, Quartz Counters, Smart Thermostat, Smoke Free, Vaulted Ceiling(s), Walk-In Closet(s), Wired for Data
Appliances
Dishwasher, Disposal, Microwave, Oven, Range, Range Hood, Sump Pump, Tankless Water Heater
Exterior
- Exterior FeaturesLighting, Private Yard
- WindowsDouble Pane Windows
- RoofComposition
School Information
- DistrictAdams-Arapahoe 28J
- ElementaryAurora Highlands
- MiddleVista Peak
- HighVista Peak
Additional Information
- Date ListedAugust 7th, 2025
- ZoningRES
Listing Details
 RE/MAX Professionals
RE/MAX Professionals
 Terms and Conditions: The content relating to real estate for sale in this Web site comes in part from the Internet Data eXchange ("IDX") program of METROLIST, INC., DBA RECOLORADO® Real estate listings held by brokers other than RE/MAX Professionals are marked with the IDX Logo. This information is being provided for the consumers personal, non-commercial use and may not be used for any other purpose. All information subject to change and should be independently verified.
Terms and Conditions: The content relating to real estate for sale in this Web site comes in part from the Internet Data eXchange ("IDX") program of METROLIST, INC., DBA RECOLORADO® Real estate listings held by brokers other than RE/MAX Professionals are marked with the IDX Logo. This information is being provided for the consumers personal, non-commercial use and may not be used for any other purpose. All information subject to change and should be independently verified.
Copyright 2026 METROLIST, INC., DBA RECOLORADO® -- All Rights Reserved 6455 S. Yosemite St., Suite 500 Greenwood Village, CO 80111 USA
Listing information last updated on January 31st, 2026 at 4:03am MST.

