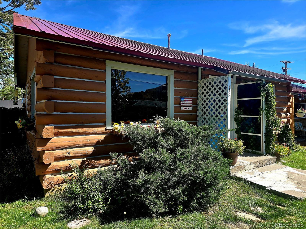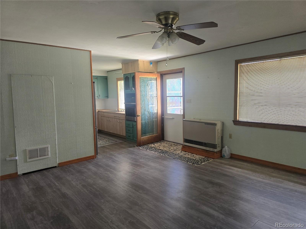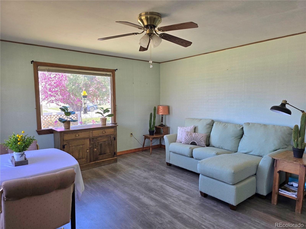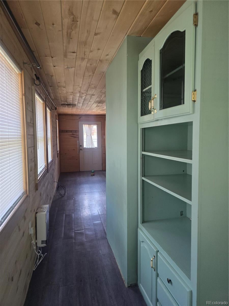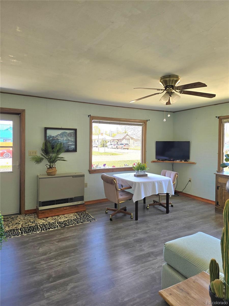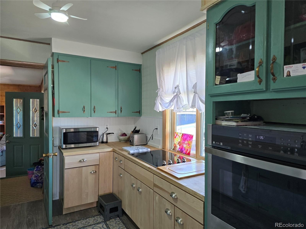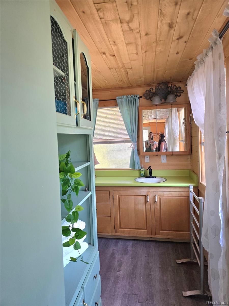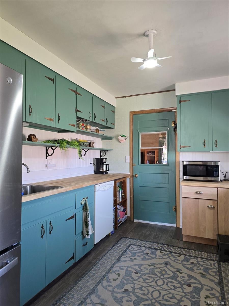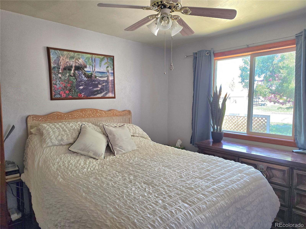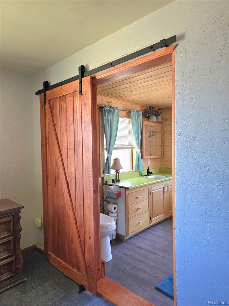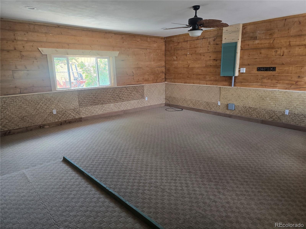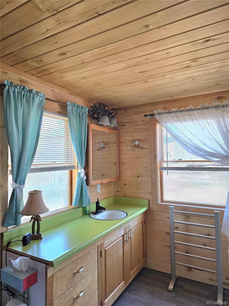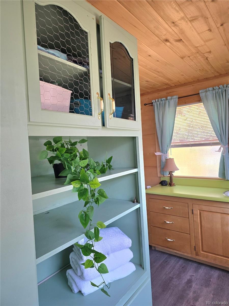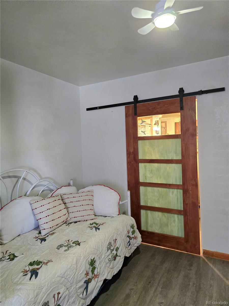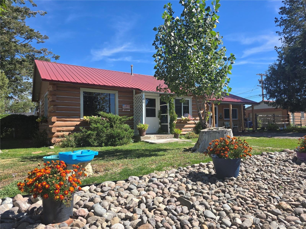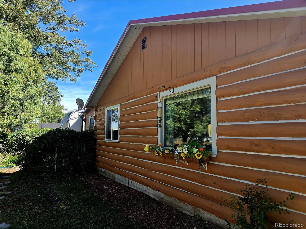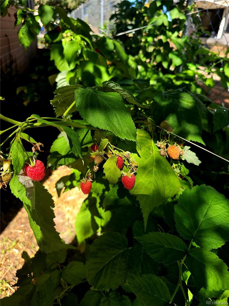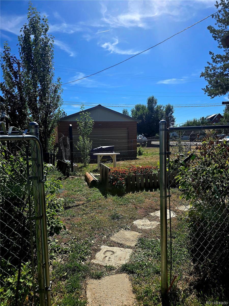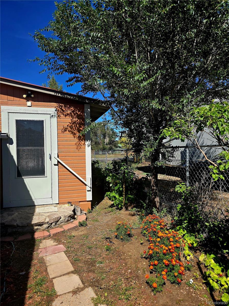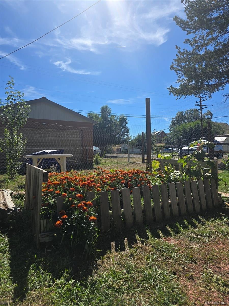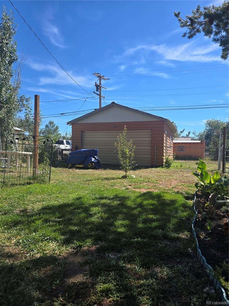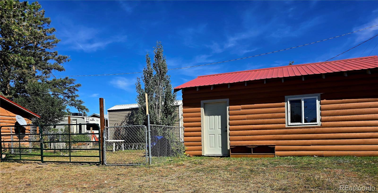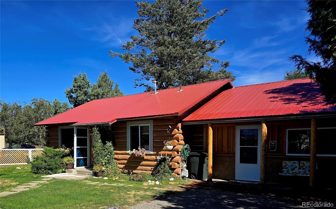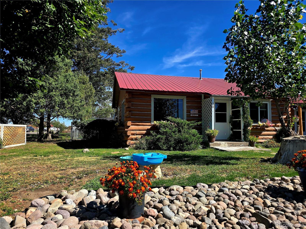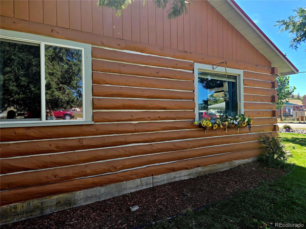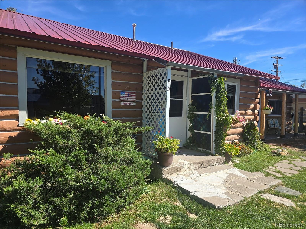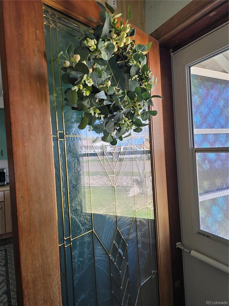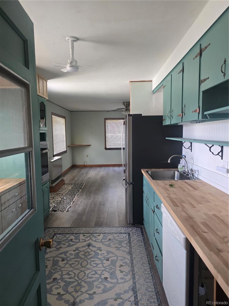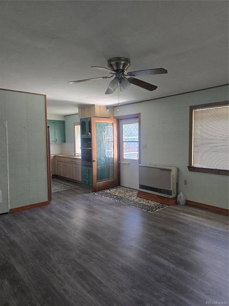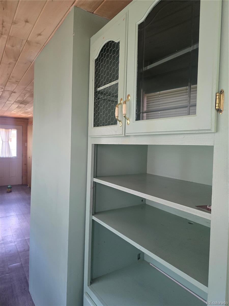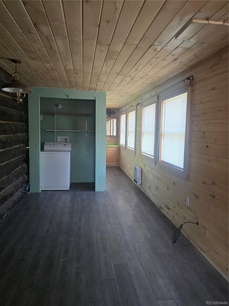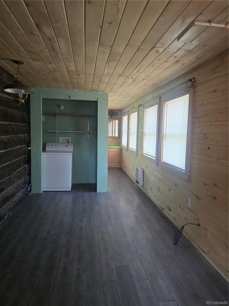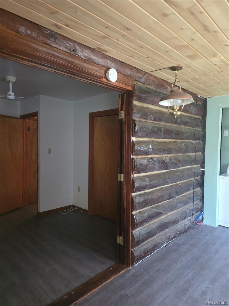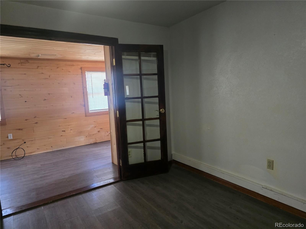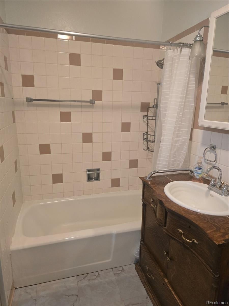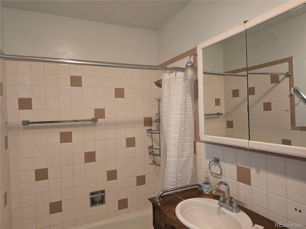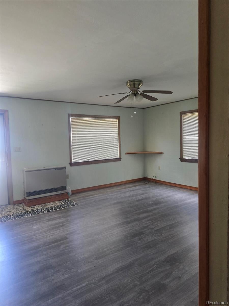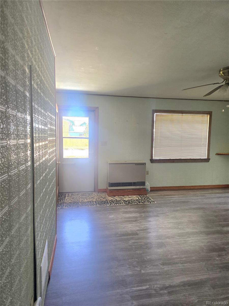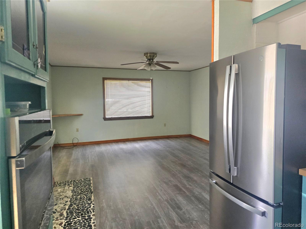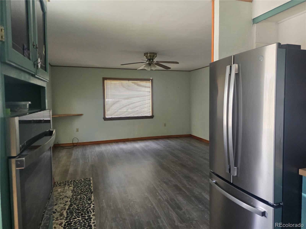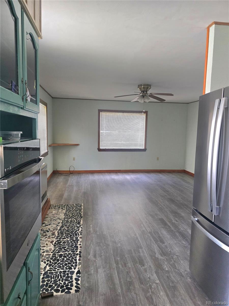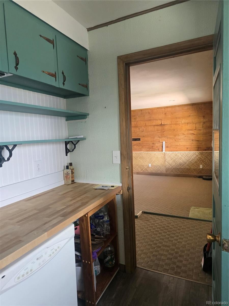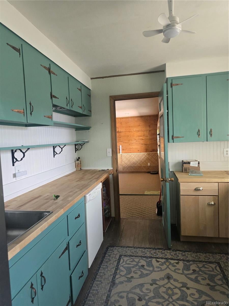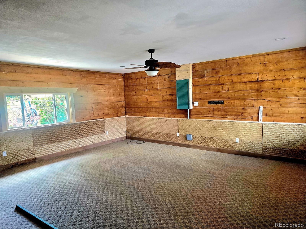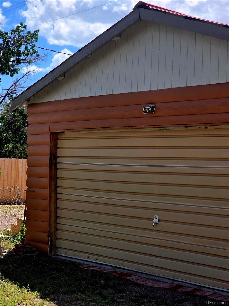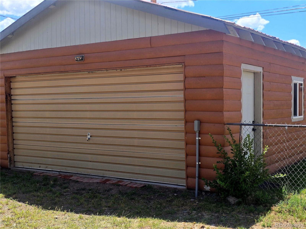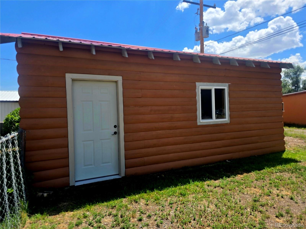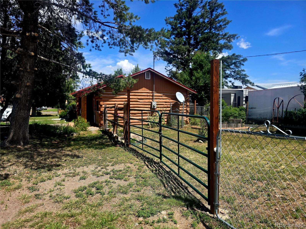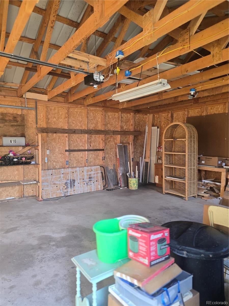Find us on...
Dashboard
- 2 Beds
- 2 Baths
- 1,522 Sqft
- 1 Acres
New Search X
610 Hermosa Street
Price Reduced! Motivated Seller! Handicap accessible. This charming Colorado cabin in Del Norte combines rustic farmhouse appeal with modern upgrades, nestled in the stunning San Luis Valley amidst majestic mountains. Featuring 2 bedrooms and 2 bathrooms—easily convertible to three bedrooms—this well-maintained home offers a serene and versatile mountain retreat. Inside, enjoy a bright, spacious family room, a thoughtfully upgraded kitchen with new appliances and butcher block countertops, and recent updates including new plumbing, a rewired 200-amp service panel, and a state-of-the-art on-demand gas hot water system (2021). The extensive yard boasts vibrant flowers, mature shade trees, and raspberry rows, creating a peaceful, private oasis. A dedicated RV parking space with a clean-out station adds convenience. This property has new plumbing, new electric, and is handicap accessible! Located just 40 minutes from Wolf Creek Ski Area and 50 minutes from the Great Sand Dunes, outdoor enthusiasts can indulge in skiing, hiking, fishing, hunting, white-water rafting, and exploring nearby attractions. Del Norte’s charming downtown offers delightful restaurants, boutique shops, and a welcoming community. With excellent schools and only 35 minutes from Alamosa, this delightful home offers a perfect blend of adventure and comfort at a reduced price—ready for your mountain lifestyle!
Listing Office: REMAX PROPERTIES 
Essential Information
- MLS® #5512833
- Price$299,000
- Bedrooms2
- Bathrooms2.00
- Full Baths2
- Square Footage1,522
- Acres1.00
- Year Built1966
- TypeResidential
- Sub-TypeSingle Family Residence
- StatusActive
Style
Chalet, Cottage, Mountain Contemporary
Community Information
- Address610 Hermosa Street
- SubdivisionGredigs
- CityDel Norte
- CountyRio Grande
- StateCO
- Zip Code81132
Amenities
- UtilitiesElectricity Connected
- Parking Spaces2
- ParkingUnpaved
- # of Garages2
- ViewCity, Mountain(s)
Interior
- AppliancesDishwasher, Disposal, Dryer
- HeatingForced Air, Hot Water
- CoolingNone
- StoriesOne
Interior Features
Built-in Features, Butcher Counters, Ceiling Fan(s), No Stairs, Open Floorplan
Exterior
- Exterior FeaturesPrivate Yard
- Lot DescriptionLevel
- RoofMetal
- FoundationRaised
Windows
Double Pane Windows, Window Coverings
School Information
- ElementaryDel Norte
- MiddleDel Norte
- HighDel Norte
District
Upper Rio Grande School District C-7
Additional Information
- Date ListedSeptember 25th, 2024
- Zoning94
Listing Details
 REMAX PROPERTIES
REMAX PROPERTIES
 Terms and Conditions: The content relating to real estate for sale in this Web site comes in part from the Internet Data eXchange ("IDX") program of METROLIST, INC., DBA RECOLORADO® Real estate listings held by brokers other than RE/MAX Professionals are marked with the IDX Logo. This information is being provided for the consumers personal, non-commercial use and may not be used for any other purpose. All information subject to change and should be independently verified.
Terms and Conditions: The content relating to real estate for sale in this Web site comes in part from the Internet Data eXchange ("IDX") program of METROLIST, INC., DBA RECOLORADO® Real estate listings held by brokers other than RE/MAX Professionals are marked with the IDX Logo. This information is being provided for the consumers personal, non-commercial use and may not be used for any other purpose. All information subject to change and should be independently verified.
Copyright 2025 METROLIST, INC., DBA RECOLORADO® -- All Rights Reserved 6455 S. Yosemite St., Suite 500 Greenwood Village, CO 80111 USA
Listing information last updated on December 27th, 2025 at 9:48pm MST.

