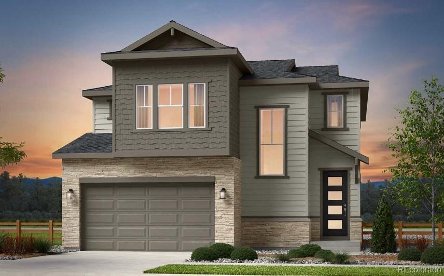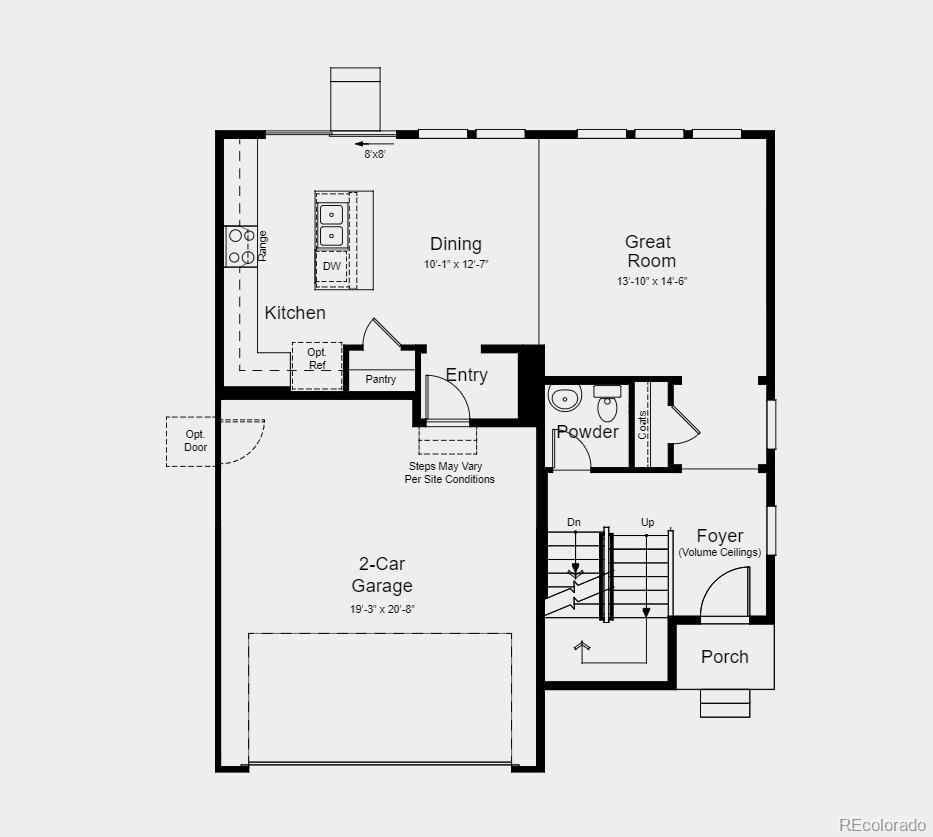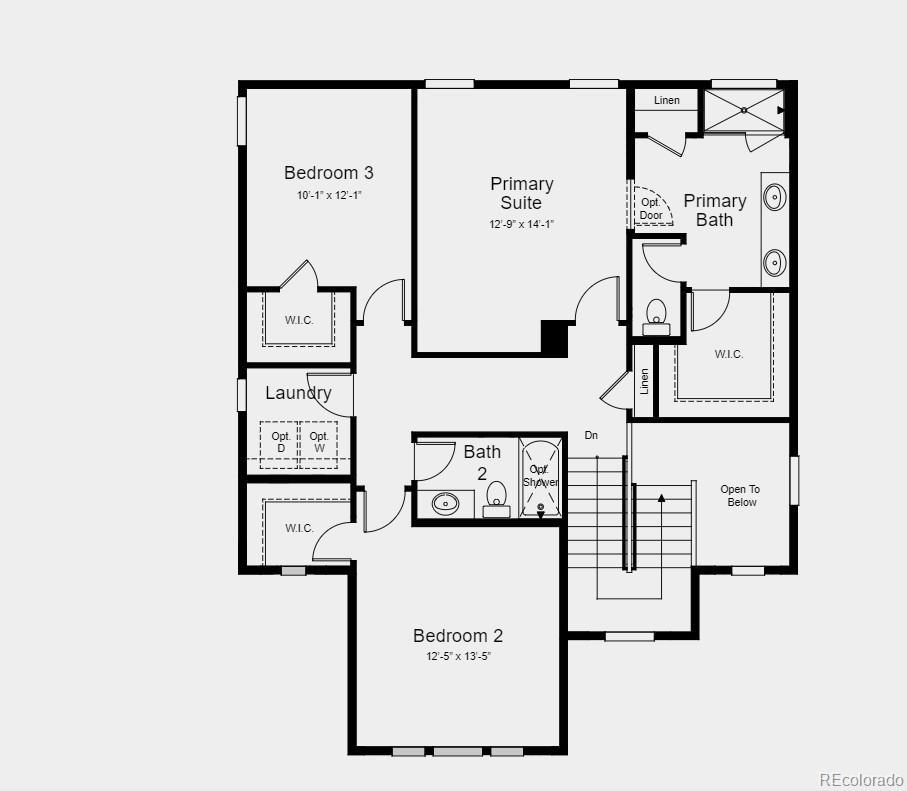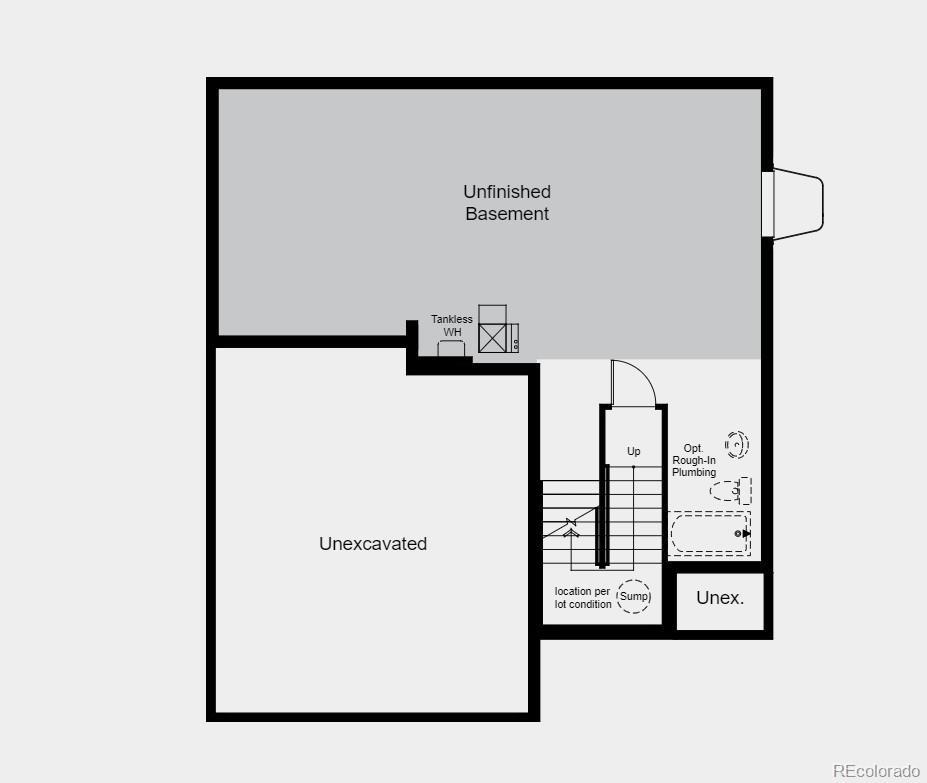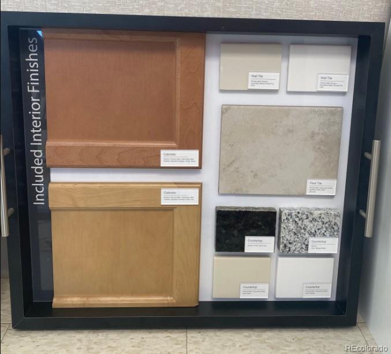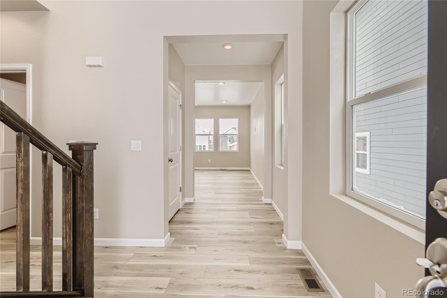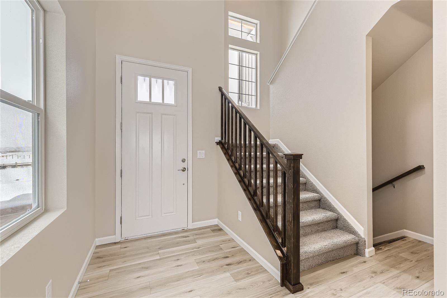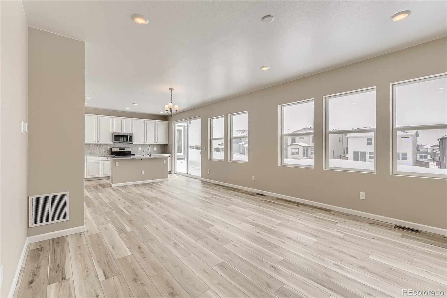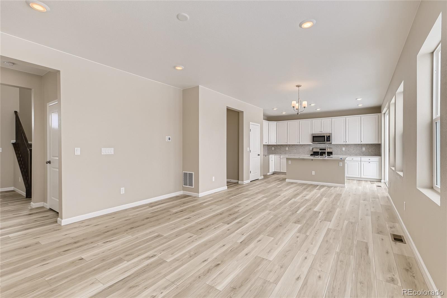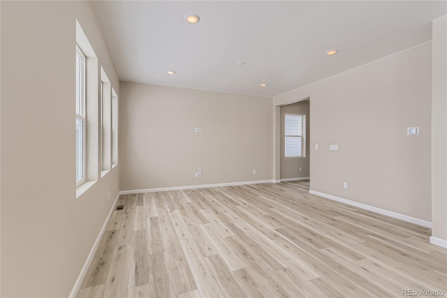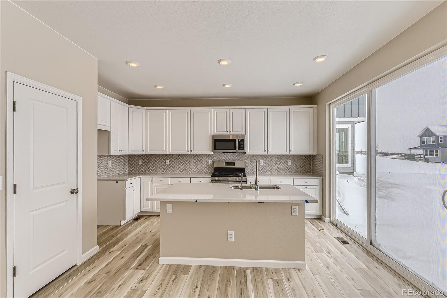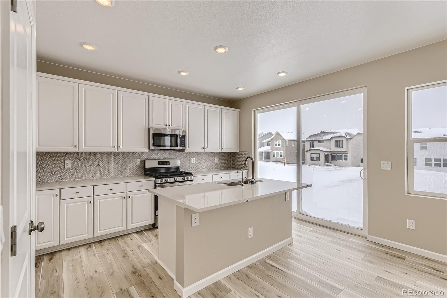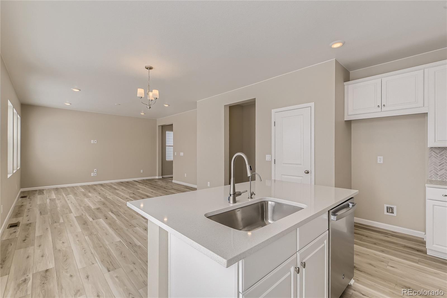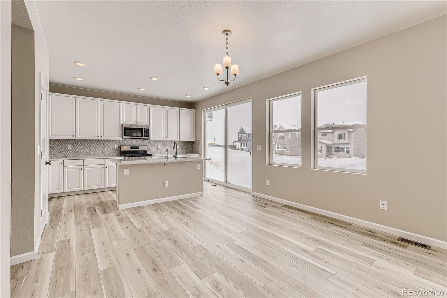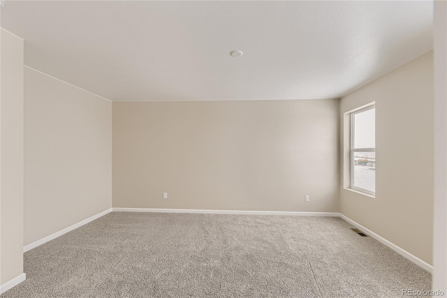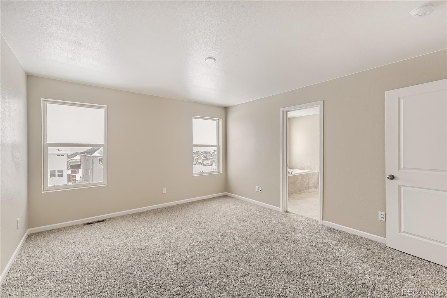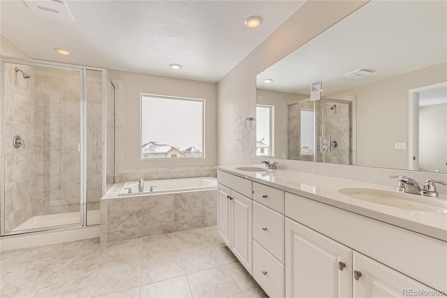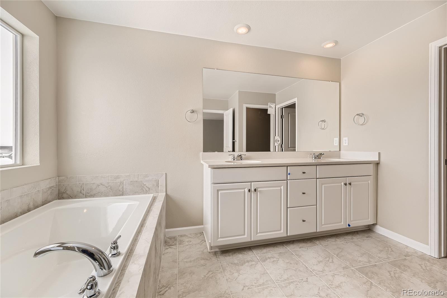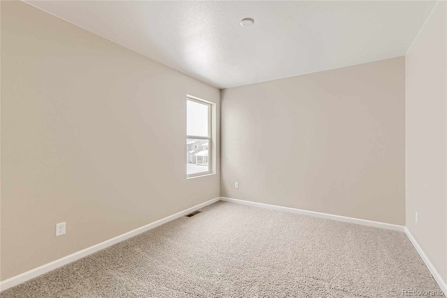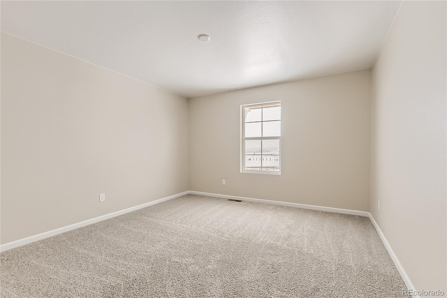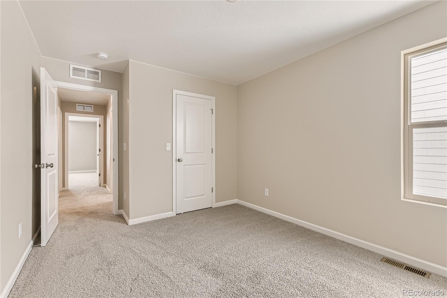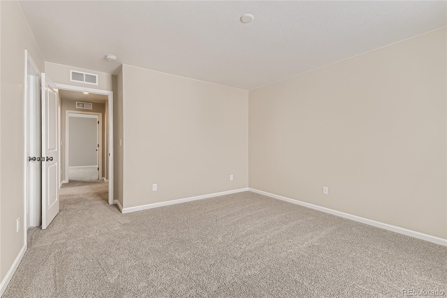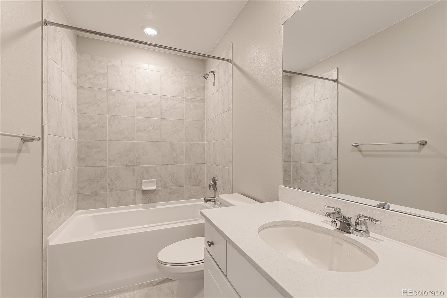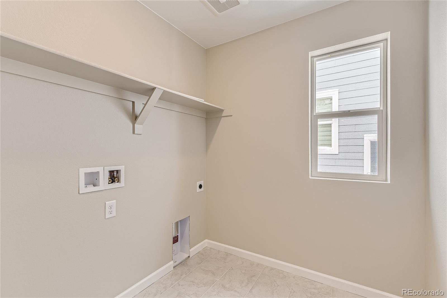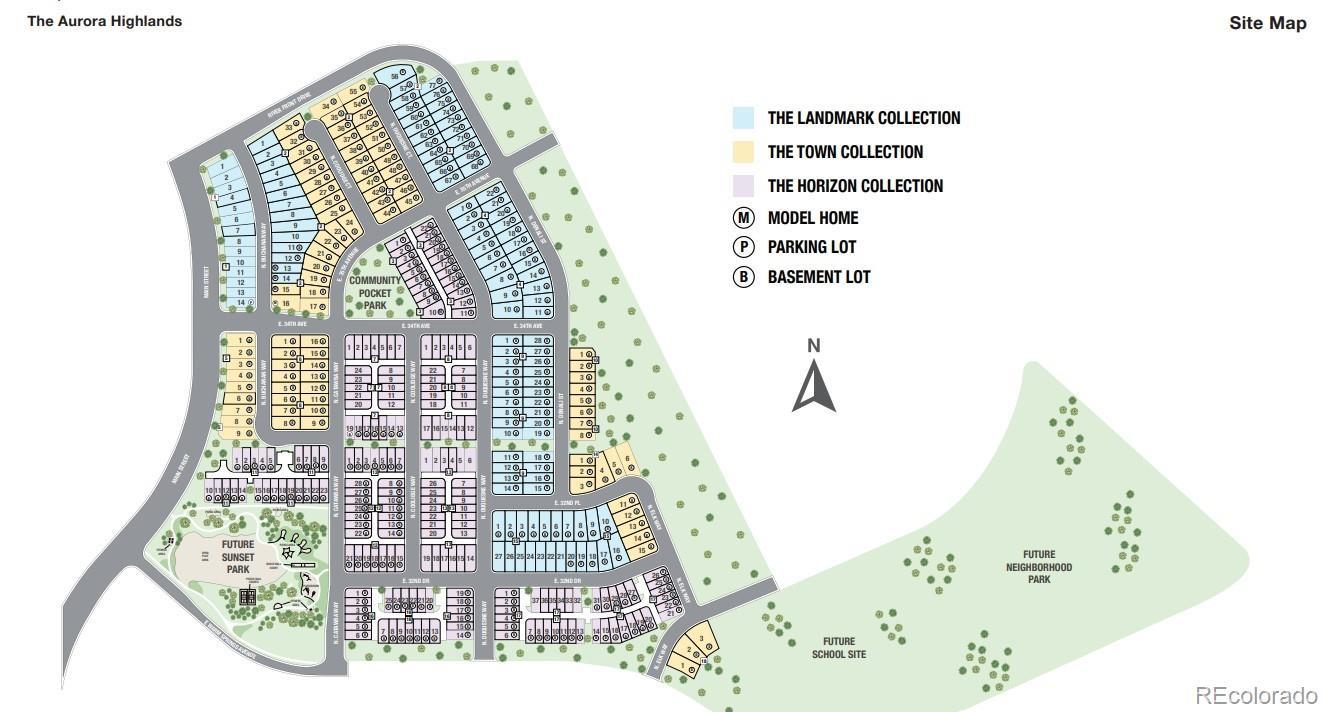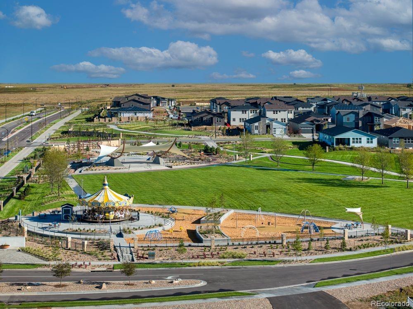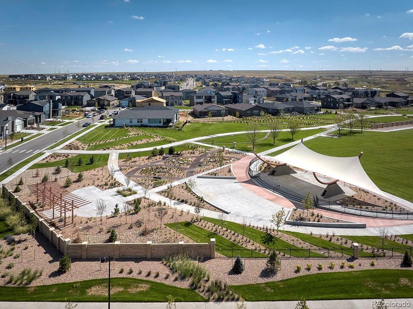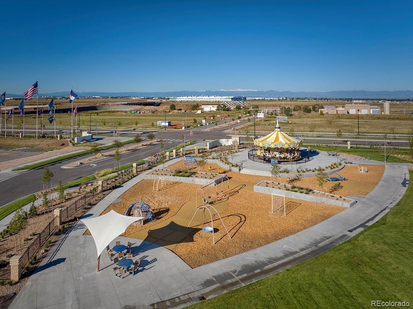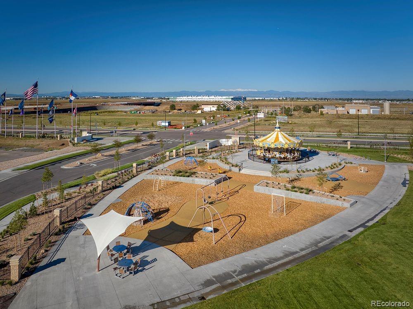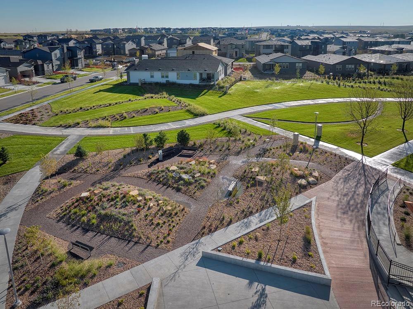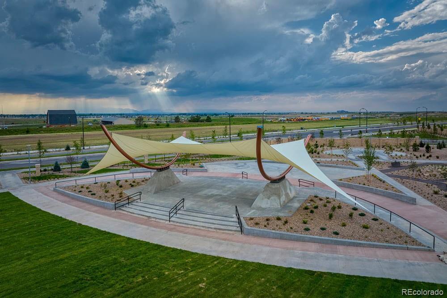Find us on...
Dashboard
- 3 Beds
- 3 Baths
- 1,860 Sqft
- .12 Acres
New Search X
3332 N Buchanan Way
What's Special: Deep Lot | Close to Park | West Facing Lot. New Construction – December Completion! Built by America's Most Trusted Homebuilder. Welcome to the Gray at 3332 N Buchanan Way in The Aurora Highlands Town Collection! A grand two-story foyer welcomes you into an open-concept gathering space with dining and a stylish kitchen featuring an eat-in island, pantry, and nearby powder room. A functional entry off the 2-car garage adds convenience. Upstairs, two secondary bedrooms each include a walk-in closet and share a full bath, while the primary suite offers a spa-inspired bath and generous walk-in closet. Life at The Aurora Highlands means connecting with neighbors, exploring scenic trails, and enjoying resort-style amenities like an outdoor pool, parks, and an onsite school. Future plans include retail, dining, and business spaces—all just 10 miles from DIA with easy access to downtown Denver and the Tech Center. Additional Highlights Include: Sliding glass door at kitchen/dining, tub & shower at primary bath. Photos are for representative purposes only. MLS#5541793
Listing Office: RE/MAX Professionals 
Essential Information
- MLS® #5541793
- Price$573,990
- Bedrooms3
- Bathrooms3.00
- Full Baths2
- Half Baths1
- Square Footage1,860
- Acres0.12
- Year Built2025
- TypeResidential
- Sub-TypeSingle Family Residence
- StyleMountain Contemporary
- StatusPending
Community Information
- Address3332 N Buchanan Way
- SubdivisionAurora Highlands
- CityAurora
- CountyArapahoe
- StateCO
- Zip Code80019
Amenities
- Parking Spaces2
- # of Garages2
Parking
Concrete, Dry Walled, Lighted
Interior
- HeatingElectric
- CoolingAir Conditioning-Room
- StoriesTwo
Interior Features
Kitchen Island, Open Floorplan, Quartz Counters, Walk-In Closet(s)
Appliances
Cooktop, Dishwasher, Disposal, Microwave, Oven, Range Hood, Self Cleaning Oven
Exterior
- Lot DescriptionLevel, Sprinklers In Front
- RoofComposition
- FoundationSlab
Exterior Features
Private Yard, Rain Gutters, Smart Irrigation
School Information
- DistrictAdams-Arapahoe 28J
- ElementaryAurora Highlands
- MiddleAurora Highlands
- HighVista Peak
Additional Information
- Date ListedSeptember 23rd, 2025
Listing Details
 RE/MAX Professionals
RE/MAX Professionals
 Terms and Conditions: The content relating to real estate for sale in this Web site comes in part from the Internet Data eXchange ("IDX") program of METROLIST, INC., DBA RECOLORADO® Real estate listings held by brokers other than RE/MAX Professionals are marked with the IDX Logo. This information is being provided for the consumers personal, non-commercial use and may not be used for any other purpose. All information subject to change and should be independently verified.
Terms and Conditions: The content relating to real estate for sale in this Web site comes in part from the Internet Data eXchange ("IDX") program of METROLIST, INC., DBA RECOLORADO® Real estate listings held by brokers other than RE/MAX Professionals are marked with the IDX Logo. This information is being provided for the consumers personal, non-commercial use and may not be used for any other purpose. All information subject to change and should be independently verified.
Copyright 2025 METROLIST, INC., DBA RECOLORADO® -- All Rights Reserved 6455 S. Yosemite St., Suite 500 Greenwood Village, CO 80111 USA
Listing information last updated on December 14th, 2025 at 5:03am MST.

