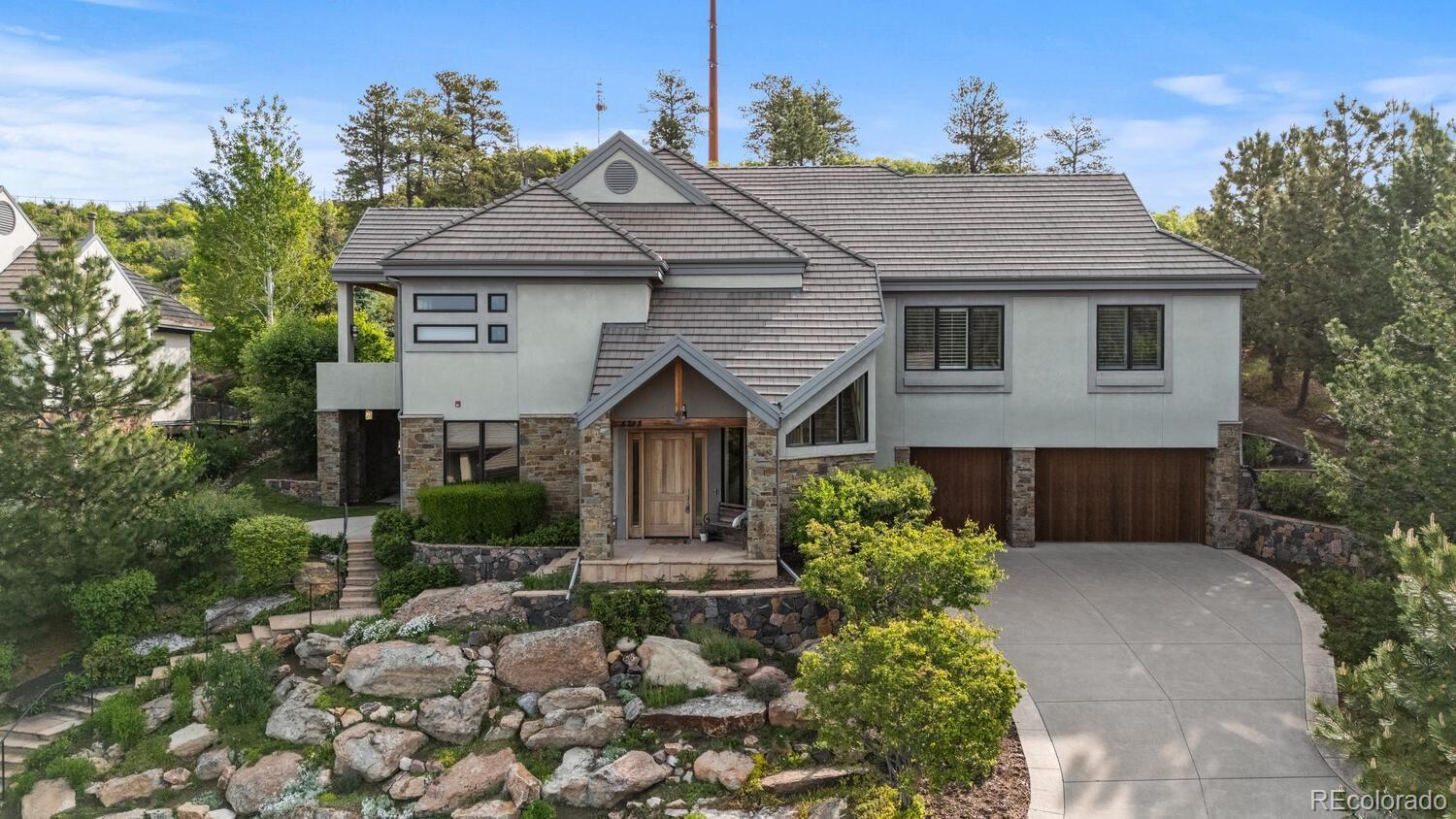Find us on...
Dashboard
- 4 Beds
- 5 Baths
- 5,936 Sqft
- ½ Acres
New Search X
4788 Silver Pine Drive
Perched at the end of a serene cul-de-sac in prestigious Timber Canyon, this 6,000+ square foot custom ranch estate epitomizes Colorado luxury living. Set on a beautiful half-acre site amid native pines and oaks, this mountain-view residence offers four en-suite bedrooms and unparalleled accessibility with a full-home elevator. The heart of the home features a gourmet kitchen with premium appliances and slab granite surfaces, flowing into an elegant great room with vaulted ceilings and a sophisticated wet bar. The owner's suite captivates with mountain views, a fireplace, and a spa-inspired five-piece bath, while three additional en-suite bedrooms provide perfect accommodations for family and guests. Special touches include a custom office, temperature-controlled wine room, and don’t miss the a whimsical secret fort behind a bookcase. Four distinct patios create outdoor sanctuaries for every occasion, from sunset dining to fireside gatherings. This extraordinary custom estate, complete with oversized garage and abundant storage, stands ready to welcome its next steward, offering an elevated living experience where accessibility, privacy, and sophisticated luxury seamlessly merge.
Listing Office: Compass - Denver 
Essential Information
- MLS® #5555842
- Price$1,475,000
- Bedrooms4
- Bathrooms5.00
- Full Baths3
- Half Baths1
- Square Footage5,936
- Acres0.50
- Year Built2006
- TypeResidential
- Sub-TypeSingle Family Residence
- StyleContemporary
- StatusActive
Community Information
- Address4788 Silver Pine Drive
- SubdivisionTimber Canyon
- CityCastle Rock
- CountyDouglas
- StateCO
- Zip Code80108
Amenities
- Parking Spaces3
- ParkingConcrete, Oversized
- # of Garages3
- ViewMountain(s)
Utilities
Cable Available, Electricity Available, Electricity Connected, Internet Access (Wired)
Interior
- HeatingForced Air
- CoolingCentral Air
- FireplaceYes
- # of Fireplaces4
- StoriesOne
Interior Features
Built-in Features, Ceiling Fan(s), Elevator, Five Piece Bath, Granite Counters
Appliances
Bar Fridge, Dishwasher, Disposal, Microwave, Oven, Range Hood, Refrigerator, Self Cleaning Oven
Fireplaces
Family Room, Living Room, Other, Primary Bedroom
Exterior
- WindowsDouble Pane Windows
- RoofConcrete
- FoundationRaised, Slab
Exterior Features
Balcony, Fire Pit, Lighting, Private Yard
Lot Description
Cul-De-Sac, Landscaped, Sprinklers In Front, Sprinklers In Rear
School Information
- DistrictDouglas RE-1
- ElementarySage Canyon
- MiddleMesa
- HighDouglas County
Additional Information
- Date ListedFebruary 11th, 2025
Listing Details
 Compass - Denver
Compass - Denver
 Terms and Conditions: The content relating to real estate for sale in this Web site comes in part from the Internet Data eXchange ("IDX") program of METROLIST, INC., DBA RECOLORADO® Real estate listings held by brokers other than RE/MAX Professionals are marked with the IDX Logo. This information is being provided for the consumers personal, non-commercial use and may not be used for any other purpose. All information subject to change and should be independently verified.
Terms and Conditions: The content relating to real estate for sale in this Web site comes in part from the Internet Data eXchange ("IDX") program of METROLIST, INC., DBA RECOLORADO® Real estate listings held by brokers other than RE/MAX Professionals are marked with the IDX Logo. This information is being provided for the consumers personal, non-commercial use and may not be used for any other purpose. All information subject to change and should be independently verified.
Copyright 2025 METROLIST, INC., DBA RECOLORADO® -- All Rights Reserved 6455 S. Yosemite St., Suite 500 Greenwood Village, CO 80111 USA
Listing information last updated on June 24th, 2025 at 9:18am MDT.








































