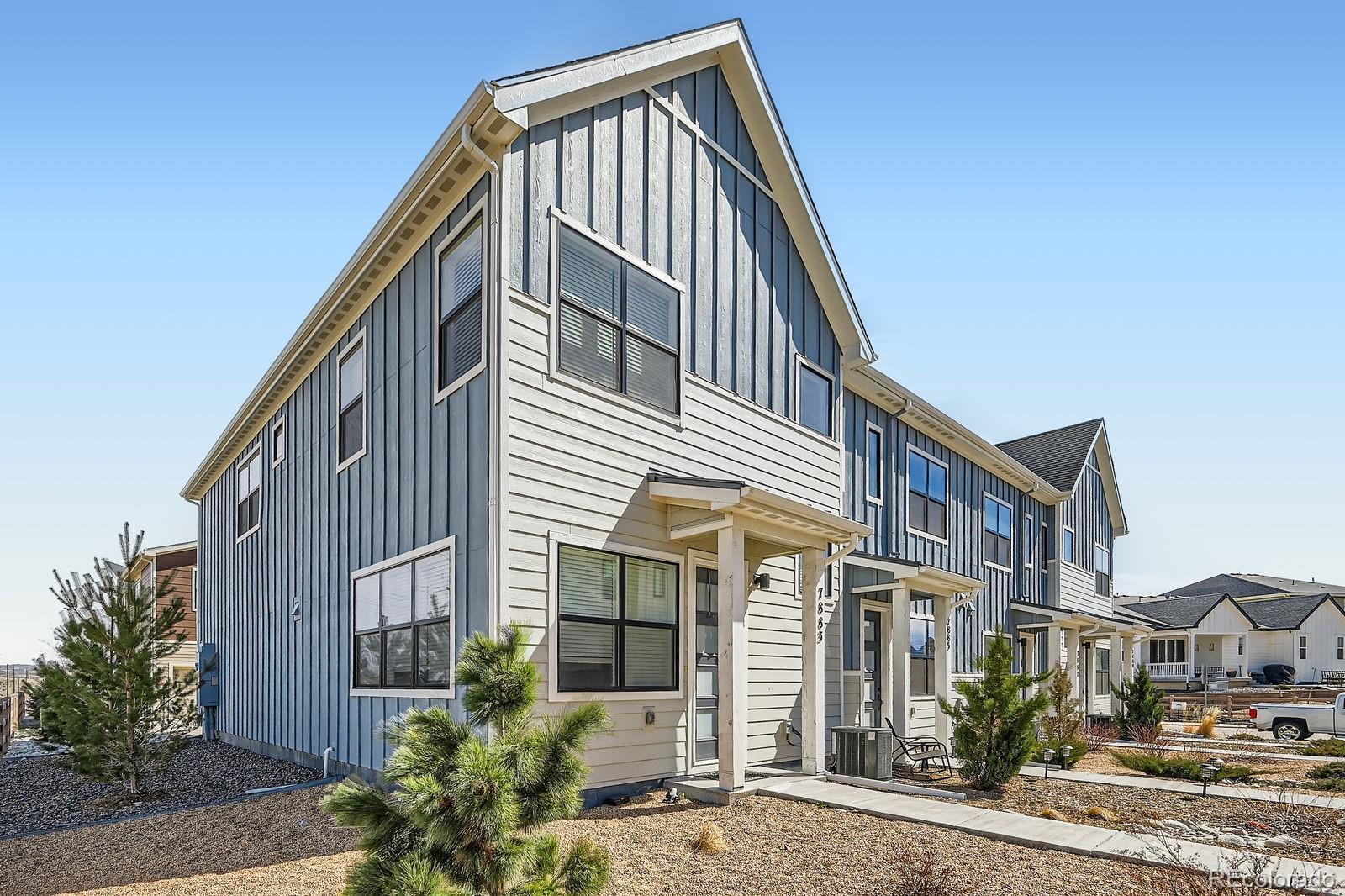Find us on...
Dashboard
- $479k Price
- 3 Beds
- 3 Baths
- 1,450 Sqft
New Search X
7885 Yampa River Avenue
Welcome to this stunning 2-story townhouse in the desirable Sterling Ranch community! With its impressive high ceilings and open layout, this home boasts a bright and inviting atmosphere. Featuring 3 spacious bedrooms and 2.5 bathrooms, it offers ample space for comfortable living. The modern kitchen is a chef's dream, complete with elegant granite countertops, a gas stove, and stainless steel appliances, perfect for culinary enthusiasts. Enjoy the convenience of an upstairs laundry area, making chores a breeze. Cozy up by the gas fireplace on chilly evenings, and appreciate the upgraded fixtures throughout the home that add a touch of sophistication. Additionally, the property includes a 2-car garage for all your storage needs and owned solar panels for energy efficiency and savings on utility bills. Don't miss the opportunity to make this beautiful townhouse your new home in a vibrant community, close to parks, shopping, and excellent schools. Schedule a showing today! Take a look at the Clubhouse! 7853 Piney River Ave Littleton 80125. Stunning!
Listing Office: West and Main Homes Inc 
Essential Information
- MLS® #5564137
- Price$478,900
- Bedrooms3
- Bathrooms3.00
- Full Baths2
- Half Baths1
- Square Footage1,450
- Acres0.00
- Year Built2021
- TypeResidential
- Sub-TypeTownhouse
- StatusActive
Community Information
- Address7885 Yampa River Avenue
- SubdivisionSterling Ranch
- CityLittleton
- CountyDouglas
- StateCO
- Zip Code80125
Amenities
- Parking Spaces2
- # of Garages2
- ViewMountain(s)
Amenities
Business Center, Clubhouse, Fitness Center, Front Desk, Playground, Trail(s)
Utilities
Cable Available, Electricity Connected, Internet Access (Wired), Natural Gas Available, Natural Gas Connected, Phone Available
Interior
- HeatingForced Air, Natural Gas, Solar
- CoolingCentral Air
- FireplaceYes
- # of Fireplaces1
- FireplacesFamily Room
- StoriesTwo
Interior Features
Ceiling Fan(s), Five Piece Bath, Granite Counters, High Ceilings, High Speed Internet, Kitchen Island, Pantry, Primary Suite, Smart Thermostat, Smoke Free
Appliances
Dishwasher, Disposal, Microwave, Oven, Range, Refrigerator, Self Cleaning Oven, Sump Pump, Water Purifier
Exterior
- WindowsDouble Pane Windows
- RoofComposition
- FoundationConcrete Perimeter
School Information
- DistrictDouglas RE-1
- ElementaryCoyote Creek
- MiddleRanch View
- HighThunderridge
Additional Information
- Date ListedMarch 28th, 2025
Listing Details
 West and Main Homes Inc
West and Main Homes Inc
 Terms and Conditions: The content relating to real estate for sale in this Web site comes in part from the Internet Data eXchange ("IDX") program of METROLIST, INC., DBA RECOLORADO® Real estate listings held by brokers other than RE/MAX Professionals are marked with the IDX Logo. This information is being provided for the consumers personal, non-commercial use and may not be used for any other purpose. All information subject to change and should be independently verified.
Terms and Conditions: The content relating to real estate for sale in this Web site comes in part from the Internet Data eXchange ("IDX") program of METROLIST, INC., DBA RECOLORADO® Real estate listings held by brokers other than RE/MAX Professionals are marked with the IDX Logo. This information is being provided for the consumers personal, non-commercial use and may not be used for any other purpose. All information subject to change and should be independently verified.
Copyright 2025 METROLIST, INC., DBA RECOLORADO® -- All Rights Reserved 6455 S. Yosemite St., Suite 500 Greenwood Village, CO 80111 USA
Listing information last updated on June 26th, 2025 at 2:19pm MDT.



































