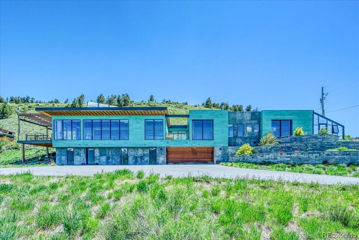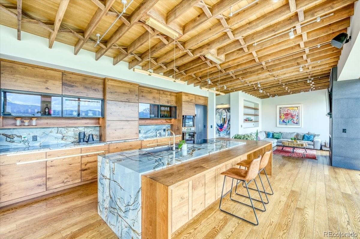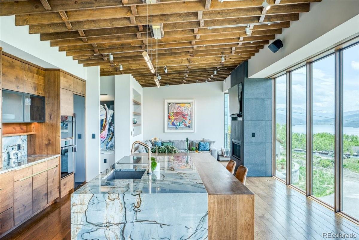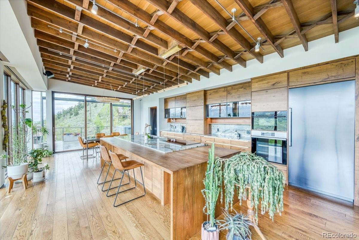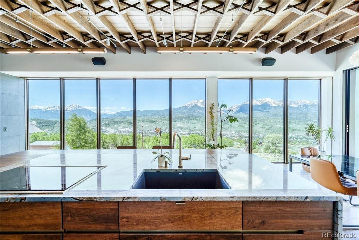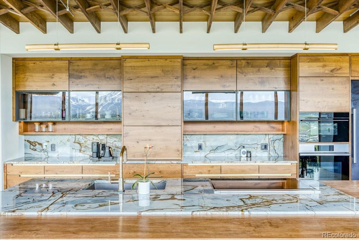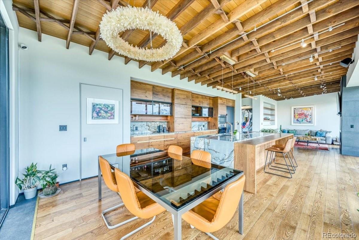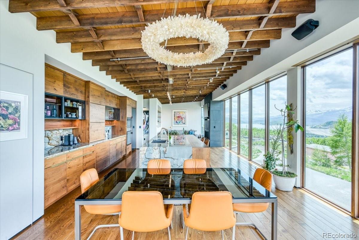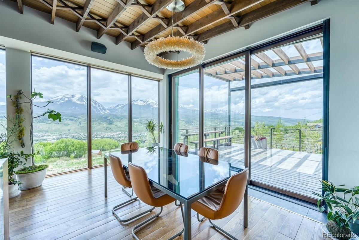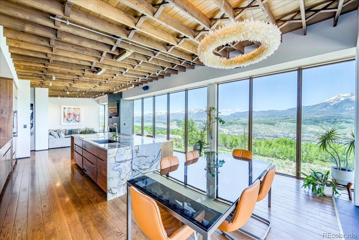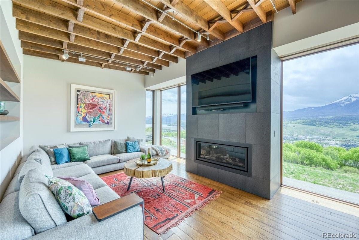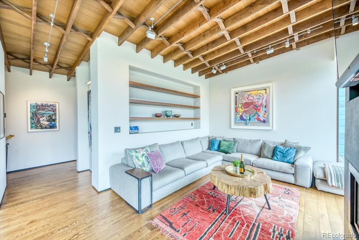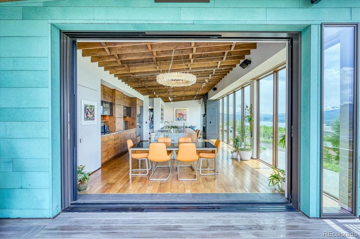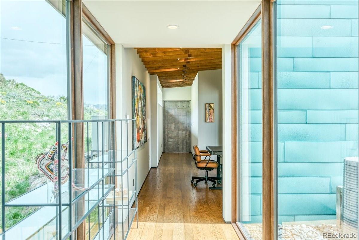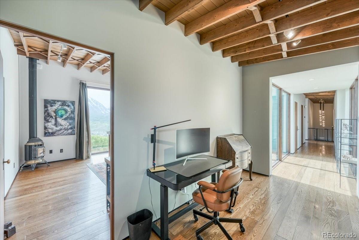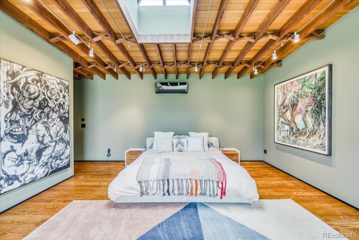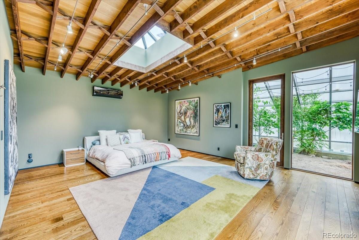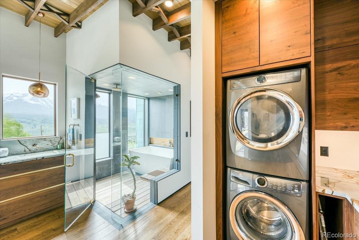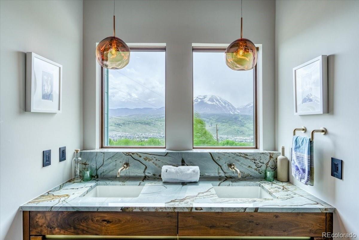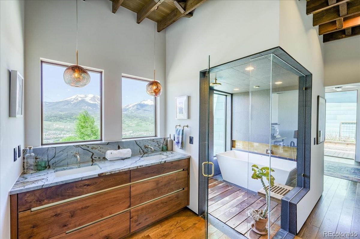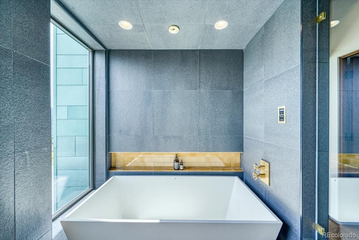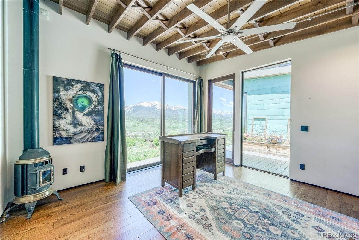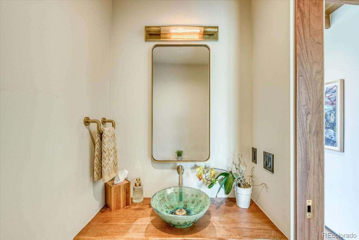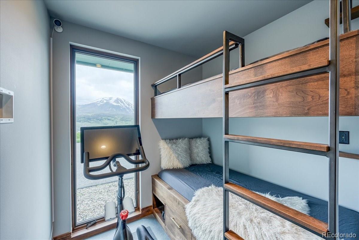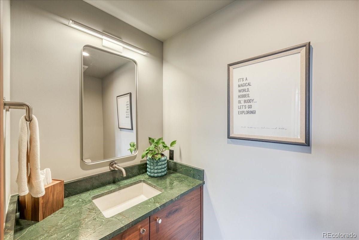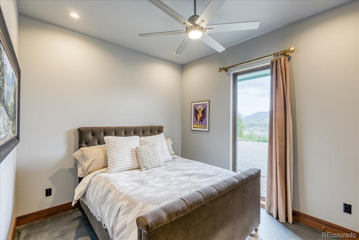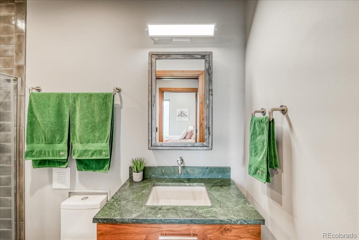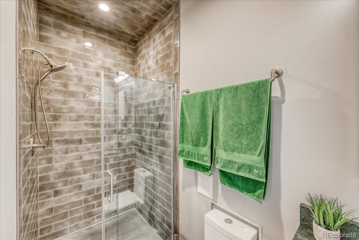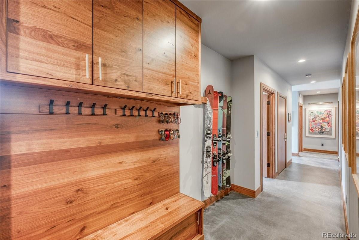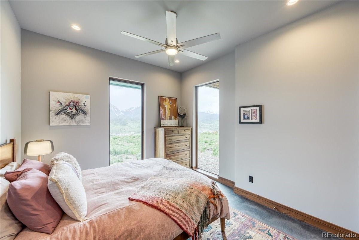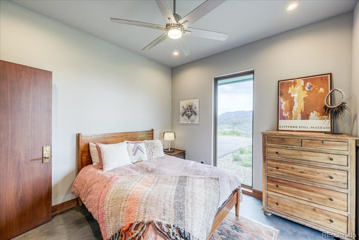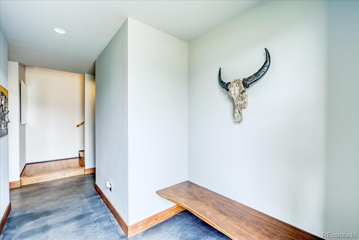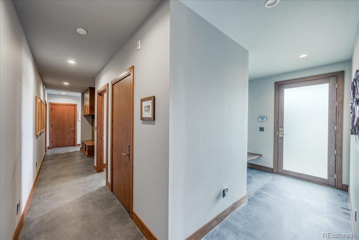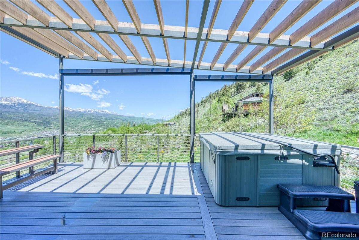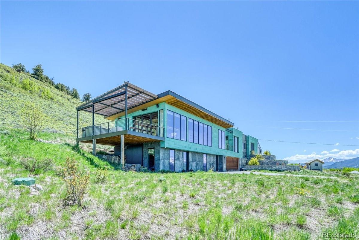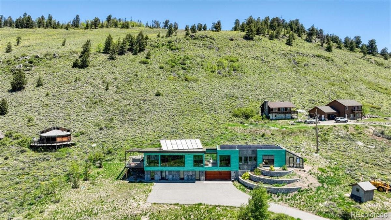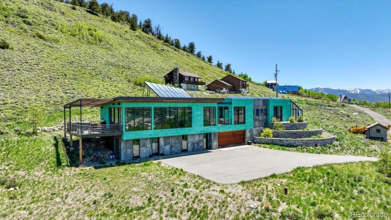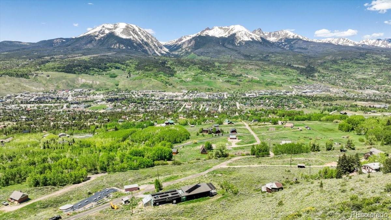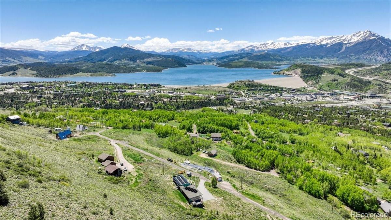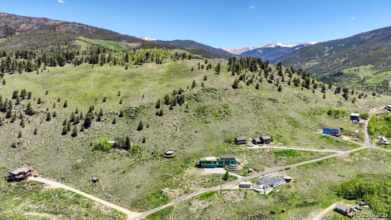Find us on...
Dashboard
- 4 Beds
- 4 Baths
- 3,098 Sqft
- 1¼ Acres
New Search X
421 Z Road
Perched atop the exclusive Ptarmigan neighborhood in Silverthorne, 421 Z Rd is a masterfully designed sanctuary blending cutting-edge sustainability with elevated mountain luxury. Situated on 1.25 acres—with the option to acquire an adjacent 1.25-acre parcel for a truly expansive estate—this bespoke 4-bedroom residence showcases some of Summit County’s most awe-inspiring views, spanning from Lake Dillon to the Gore Range. Every inch of this custom-built home has been meticulously curated to captivate the most discerning buyer. The striking copper-clad exterior makes a bold architectural statement, while inside, rich walnut cabinetry and one-of-a-kind Blue Marine Granite countertops—sourced by hand from Dallas, TX—set the tone for refined individuality. The chef’s kitchen is a showpiece of design and function, boasting premium appliances from Wolf, Dacor, and Miele, along with motorized cabinetry for seamless modern living. Even the dishwasher responds with a simple knock. Overhead, a custom interlocking wood ceiling and sculptural chandeliers elevate the aesthetic experience. Three expansive La Cantina floor-to-ceiling sliding glass walls disappear to reveal an unmatched indoor/outdoor lifestyle, flowing onto a composite deck complete with a hot tub overlooking the peaks. Ideal for buyers who value environmental consciousness without sacrificing comfort, the home features owned solar panels that slash utility costs by 80–90%, a cutting-edge SIPS roof, an advanced water treatment system, and a dedicated EV charging station. A greenhouse allows for year-round gardening and sustainability. In the luxurious primary suite, unwind in a spa-like steam shower or a soaking tub that dramatically fills from the ceiling. Located just minutes from world-class skiing and four-season recreation, this home is not only a residence—it’s a statement. 421 Z Rd offers a rare blend of eco-luxury, innovative design, and natural beauty, setting a new standard for Colorado mountain living.
Listing Office: Your Castle Summit 
Essential Information
- MLS® #5567723
- Price$3,300,000
- Bedrooms4
- Bathrooms4.00
- Full Baths1
- Half Baths2
- Square Footage3,098
- Acres1.25
- Year Built2017
- TypeResidential
- Sub-TypeSingle Family Residence
- StyleMountain Contemporary
- StatusActive
Community Information
- Address421 Z Road
- SubdivisionSilverthorne
- CitySilverthorne
- CountySummit
- StateCO
- Zip Code80498
Amenities
- Parking Spaces2
- Parking220 Volts, Heated Garage
- # of Garages2
- ViewMountain(s), Water
Utilities
Electricity Connected, Internet Access (Wired), Propane
Interior
- HeatingRadiant
- CoolingAir Conditioning-Room
- FireplaceYes
- # of Fireplaces2
- FireplacesBedroom, Gas, Living Room
- StoriesTwo
Interior Features
Built-in Features, Ceiling Fan(s), Entrance Foyer, Five Piece Bath, High Ceilings, Kitchen Island, Open Floorplan, Primary Suite, Quartz Counters, Sound System, Hot Tub, Walk-In Closet(s)
Appliances
Cooktop, Dishwasher, Disposal, Double Oven, Dryer, Gas Water Heater, Microwave, Refrigerator, Washer
Exterior
- Exterior FeaturesGas Valve, Spa/Hot Tub
- WindowsSkylight(s), Window Coverings
- RoofMetal
- FoundationSlab
School Information
- DistrictSummit RE-1
- ElementarySilverthorne
- MiddleSummit
- HighSummit
Additional Information
- Date ListedJune 16th, 2025
- ZoningCR1
Listing Details
 Your Castle Summit
Your Castle Summit
 Terms and Conditions: The content relating to real estate for sale in this Web site comes in part from the Internet Data eXchange ("IDX") program of METROLIST, INC., DBA RECOLORADO® Real estate listings held by brokers other than RE/MAX Professionals are marked with the IDX Logo. This information is being provided for the consumers personal, non-commercial use and may not be used for any other purpose. All information subject to change and should be independently verified.
Terms and Conditions: The content relating to real estate for sale in this Web site comes in part from the Internet Data eXchange ("IDX") program of METROLIST, INC., DBA RECOLORADO® Real estate listings held by brokers other than RE/MAX Professionals are marked with the IDX Logo. This information is being provided for the consumers personal, non-commercial use and may not be used for any other purpose. All information subject to change and should be independently verified.
Copyright 2026 METROLIST, INC., DBA RECOLORADO® -- All Rights Reserved 6455 S. Yosemite St., Suite 500 Greenwood Village, CO 80111 USA
Listing information last updated on February 28th, 2026 at 2:19pm MST.

