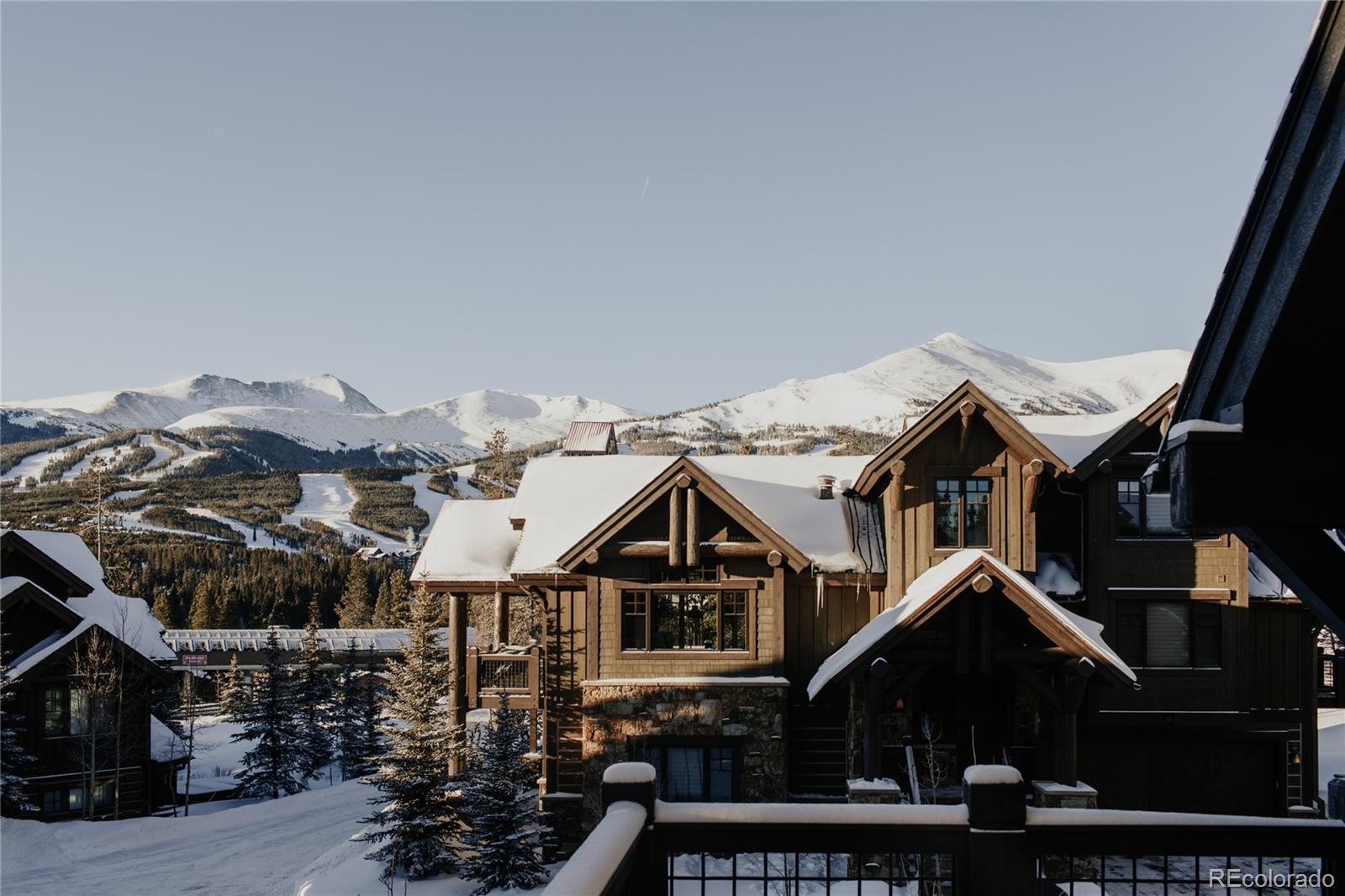Find us on...
Dashboard
- 5 Beds
- 6 Baths
- 3,908 Sqft
- .08 Acres
New Search X
114 Regent Drive
Nestled in Shock Hill, Breckenridge’s most exclusive neighborhood, this extraordinary 5-bedroom, 6-bath residence offers the perfect blend of refined elegance and mountain adventure. Ideally located just 87 STEPS from the private Gondola Mid-Station, this home provides unparalleled access to both world-class skiing and the charming shops and restaurants of Breckenridge Main Street. Perfectly situated on the best lot in the neighborhood, you’ll have total privacy while relaxing in the hot tub. Inside, the professionally designed interior showcases rich beam work, reclaimed hardwood floors, all complemented by a chef’s kitchen with Wolf and Sub-Zero appliances, granite countertops, and custom finishes. A spacious main-level primary suite ensures privacy and comfort, four en-suite bedrooms and a generous recreation/media room provide ample space for family and guests. Thoughtfully designed for both entertaining and relaxation, this home seamlessly connects to the outdoors with large windows sun washing the interior and letting expansive views in. Direct nordic skiing and trail access right out the back door caters to year-round exploration, and with the HOA handling exterior maintenance, this residence offers the ease of true lock-and-leave living. Rarely available and highly sought after, this legacy property captures the very best of luxury alpine living in the Cottages at Shock Hill.
Listing Office: Derrick Fowler 
Essential Information
- MLS® #5573889
- Price$6,327,000
- Bedrooms5
- Bathrooms6.00
- Full Baths5
- Half Baths1
- Square Footage3,908
- Acres0.08
- Year Built2017
- TypeResidential
- Sub-TypeSingle Family Residence
- StyleCottage
- StatusPending
Community Information
- Address114 Regent Drive
- SubdivisionCottages at Shock Hill
- CityBreckenridge
- CountySummit
- StateCO
- Zip Code80424
Amenities
- Parking Spaces2
- # of Garages2
Parking
Floor Coating, Heated Garage, Oversized
Interior
- HeatingNatural Gas, Radiant
- CoolingNone
- FireplaceYes
- # of Fireplaces3
- StoriesThree Or More
Interior Features
Ceiling Fan(s), Central Vacuum, Entrance Foyer, High Ceilings
Appliances
Dishwasher, Disposal, Dryer, Microwave, Range, Range Hood, Refrigerator, Washer, Wine Cooler
Fireplaces
Family Room, Living Room, Primary Bedroom
Exterior
- Exterior FeaturesBalcony, Fire Pit
- RoofComposition, Metal
School Information
- DistrictSummit RE-1
- ElementaryBreckenridge
- MiddleSummit
- HighSummit
Additional Information
- Date ListedAugust 28th, 2025
- ZoningBPUD
Listing Details
 Derrick Fowler
Derrick Fowler
 Terms and Conditions: The content relating to real estate for sale in this Web site comes in part from the Internet Data eXchange ("IDX") program of METROLIST, INC., DBA RECOLORADO® Real estate listings held by brokers other than RE/MAX Professionals are marked with the IDX Logo. This information is being provided for the consumers personal, non-commercial use and may not be used for any other purpose. All information subject to change and should be independently verified.
Terms and Conditions: The content relating to real estate for sale in this Web site comes in part from the Internet Data eXchange ("IDX") program of METROLIST, INC., DBA RECOLORADO® Real estate listings held by brokers other than RE/MAX Professionals are marked with the IDX Logo. This information is being provided for the consumers personal, non-commercial use and may not be used for any other purpose. All information subject to change and should be independently verified.
Copyright 2025 METROLIST, INC., DBA RECOLORADO® -- All Rights Reserved 6455 S. Yosemite St., Suite 500 Greenwood Village, CO 80111 USA
Listing information last updated on September 17th, 2025 at 2:34pm MDT.



























