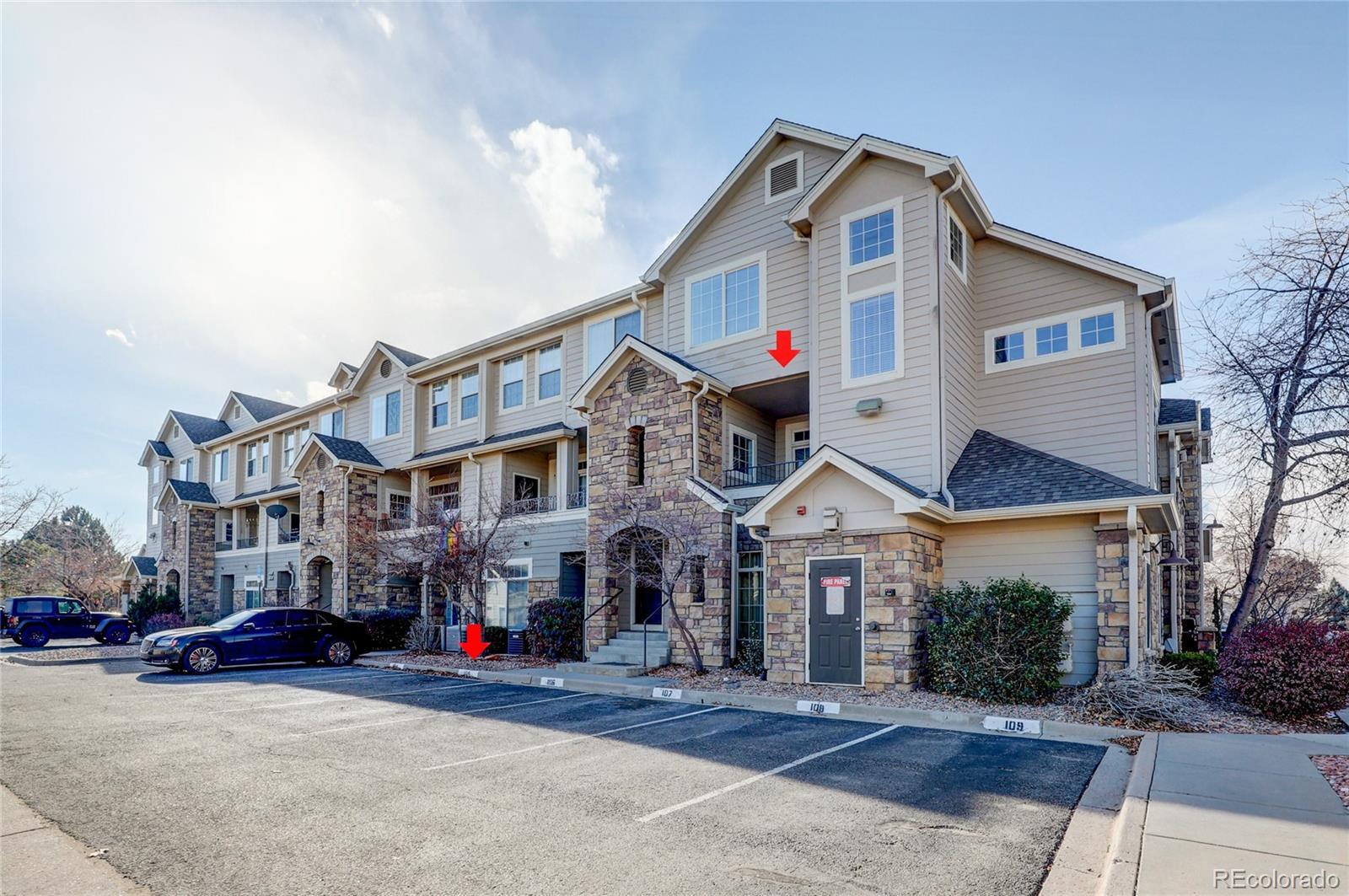Find us on...
Dashboard
- $370k Price
- 2 Beds
- 3 Baths
- 1,534 Sqft
New Search X
1535 S Florence Way 420
Rare and highly sought-after two-story penthouse in the Flats at Fulton Court! Just 10 min to Cherry Creek Plaza and 20 min to Downtown. This bright, corner townhouse-style unit features cathedral ceilings, an open floor plan, and a cul-de-sac-like location with no through traffic.Main level offers a spacious family room with laminate floors and two-sided fireplace, an updated kitchen with slab granite, designer backsplash, premium stainless-steel appliances, breakfast bar, pantry, and private dining nook. Enjoy a large covered balcony, powder room, laundry with top-tier washer/dryer, and ample storage. Upstairs: vaulted master suite with walk-in closet and remodeled bath with heated floors, plus a second bedroom with full updated bath. New furnace. HOA amenities include a pool and hot tub. Detached garage and reserved parking at your door, with guest parking nearby. Walking distance to shops and dining at Buckingham Plaza, close to light rail, I-225, I-25, DTC, Cherry Creek, and Lowry. High-demand rental area—perfect for living or as an investment!
Listing Office: Champion Realty 
Essential Information
- MLS® #5585323
- Price$369,900
- Bedrooms2
- Bathrooms3.00
- Full Baths2
- Half Baths1
- Square Footage1,534
- Acres0.00
- Year Built2001
- TypeResidential
- Sub-TypeCondominium
- StyleContemporary
- StatusActive
Community Information
- Address1535 S Florence Way 420
- SubdivisionThe Flats at Fulton Court
- CityAurora
- CountyArapahoe
- StateCO
- Zip Code80247
Amenities
- AmenitiesGarden Area, Pool
- Parking Spaces2
- # of Garages1
- Has PoolYes
- PoolOutdoor Pool
Utilities
Electricity Available, Electricity Connected, Natural Gas Available, Natural Gas Connected
Interior
- HeatingForced Air
- CoolingCentral Air
- FireplaceYes
- # of Fireplaces1
- FireplacesFamily Room
- StoriesTwo
Appliances
Dishwasher, Disposal, Dryer, Microwave, Oven, Range, Refrigerator, Self Cleaning Oven, Tankless Water Heater, Washer
Exterior
- Exterior FeaturesBalcony
- Lot DescriptionNear Public Transit
- WindowsDouble Pane Windows
- RoofComposition
- FoundationConcrete Perimeter
School Information
- DistrictCherry Creek 5
- ElementaryVillage East
- MiddlePrairie
- HighOverland
Additional Information
- Date ListedAugust 14th, 2025
Listing Details
 Champion Realty
Champion Realty
 Terms and Conditions: The content relating to real estate for sale in this Web site comes in part from the Internet Data eXchange ("IDX") program of METROLIST, INC., DBA RECOLORADO® Real estate listings held by brokers other than RE/MAX Professionals are marked with the IDX Logo. This information is being provided for the consumers personal, non-commercial use and may not be used for any other purpose. All information subject to change and should be independently verified.
Terms and Conditions: The content relating to real estate for sale in this Web site comes in part from the Internet Data eXchange ("IDX") program of METROLIST, INC., DBA RECOLORADO® Real estate listings held by brokers other than RE/MAX Professionals are marked with the IDX Logo. This information is being provided for the consumers personal, non-commercial use and may not be used for any other purpose. All information subject to change and should be independently verified.
Copyright 2025 METROLIST, INC., DBA RECOLORADO® -- All Rights Reserved 6455 S. Yosemite St., Suite 500 Greenwood Village, CO 80111 USA
Listing information last updated on August 29th, 2025 at 3:33am MDT.































