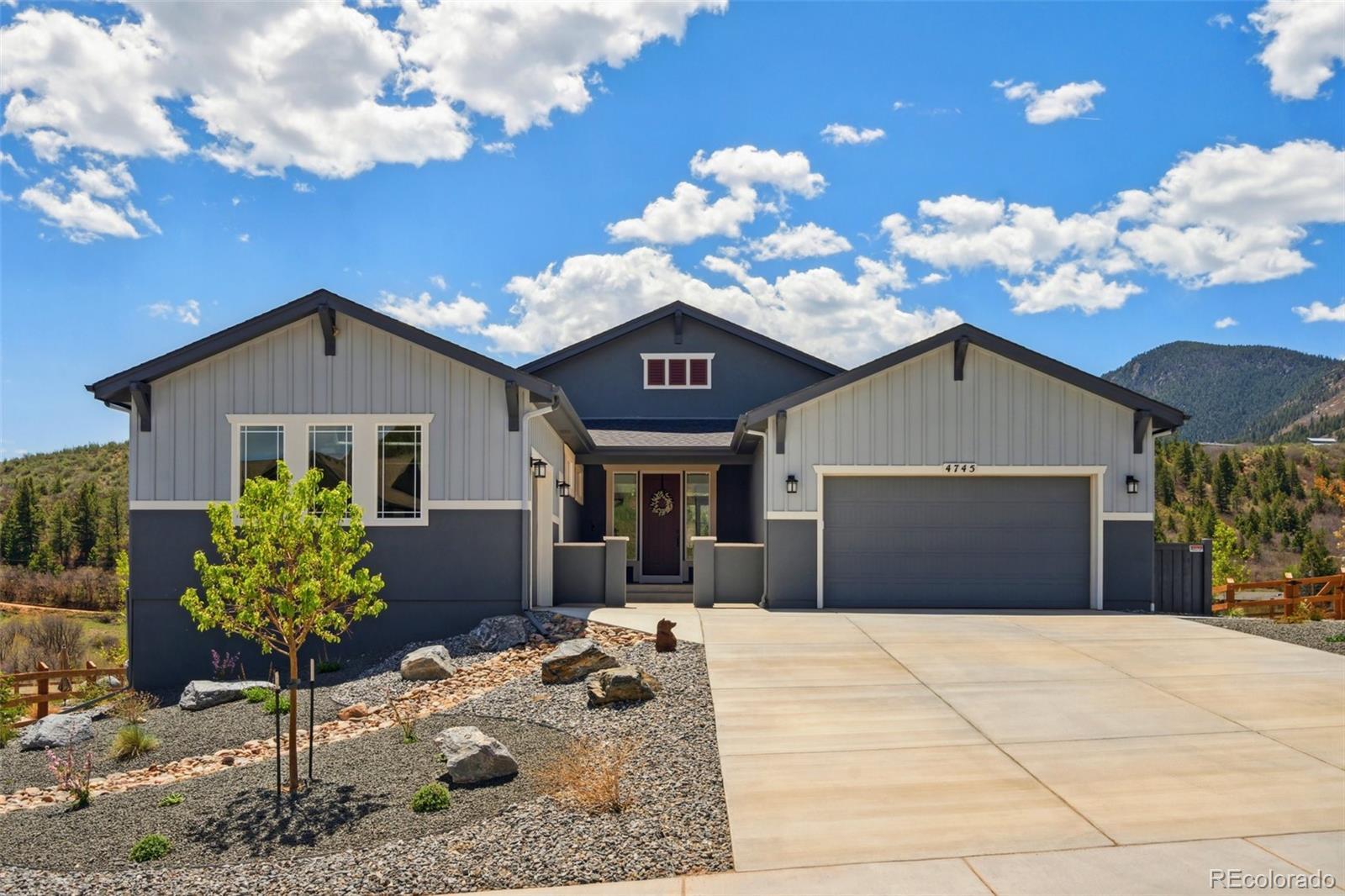Find us on...
Dashboard
- 4 Beds
- 4 Baths
- 4,546 Sqft
- .31 Acres
New Search X
4745 Mesa Top Drive
Exceptional 4,500 sq ft custom home built in 2023 by Vantage Homes, perfectly positioned to capture private, unobstructed views of knolls, hills, and lush vegetation. Designed with flexibility, it features 4 bedrooms, 4 baths, and a main-level in-law suite with its own 1-car garage, private entrance, full bath, walk-in closet, and interior locking door for privacy. The open-concept main level offers white oak flooring, extra-wide stairs, 8’ doors throughout, beamed ceilings in the entry and living room, a floor-to-ceiling stone fireplace, custom inset rug, and floor outlets. The chef’s kitchen showcases quartz countertops, tumbled travertine backsplash, gas range with hood, soft-close cabinetry, porcelain farmhouse sink, large island, and hidden walk-in pantry. Stylish barn doors provide privacy by separating the main-level living areas from both the primary suite and the in-law suite. The primary suite includes a spacious bath with dual vanities, a large walk-in shower with bench, and a peaceful, private setting. A 10x8 mudroom and laundry with window and sink enhance daily function. The finished lower level adds two bedrooms, a full bath, a large family room, ample storage, and a sleek wet bar with quartz counters, sink, floating shelves, and wall-mounted cabinets. Outdoor living features a 19x20 covered Trex deck with metal railing, secure gate, lighting, water spigot, gas valve, and outlets. In the backyard, a dedicated pad is prepped for a hot tub with wiring sleeve. The fully fenced yard backs to scenic open space. A 13x21 covered front porch with outlets adds to the outdoor charm. Low-maintenance stucco exterior with eave outlets for easy holiday lighting. Located in a vibrant community offering hiking trails, a lake for fishing and canoeing, concerts, movie nights, and seasonal events. A rare blend of comfort, privacy, and lifestyle.
Listing Office: RE/MAX Advantage Realty Inc. 
Essential Information
- MLS® #5587500
- Price$1,275,000
- Bedrooms4
- Bathrooms4.00
- Full Baths1
- Half Baths1
- Square Footage4,546
- Acres0.31
- Year Built2023
- TypeResidential
- Sub-TypeSingle Family Residence
- StyleTraditional
- StatusActive
Community Information
- Address4745 Mesa Top Drive
- SubdivisionForest Lakes
- CityMonument
- CountyEl Paso
- StateCO
- Zip Code80132
Amenities
- AmenitiesPlayground, Trail(s)
- Parking Spaces3
- ParkingConcrete
- # of Garages3
- ViewMountain(s)
Utilities
Electricity Connected, Natural Gas Connected
Interior
- HeatingForced Air, Natural Gas
- CoolingCentral Air
- FireplaceYes
- # of Fireplaces1
- FireplacesGas, Living Room
- StoriesOne
Interior Features
Breakfast Bar, Ceiling Fan(s), Eat-in Kitchen, Entrance Foyer, Five Piece Bath, High Ceilings, In-Law Floorplan, Kitchen Island, Open Floorplan, Pantry, Primary Suite, Quartz Counters, Walk-In Closet(s), Wet Bar
Appliances
Convection Oven, Dishwasher, Disposal, Microwave, Oven, Range Hood, Self Cleaning Oven
Exterior
- Exterior FeaturesGas Valve, Private Yard
- WindowsDouble Pane Windows
- RoofComposition
- FoundationConcrete Perimeter
Lot Description
Irrigated, Landscaped, Master Planned, Open Space, Secluded, Sprinklers In Front, Sprinklers In Rear
School Information
- DistrictLewis-Palmer 38
- ElementaryLewis-Palmer
- MiddleLewis-Palmer
- HighLewis-Palmer
Additional Information
- Date ListedMay 14th, 2025
- ZoningPUD
Listing Details
 RE/MAX Advantage Realty Inc.
RE/MAX Advantage Realty Inc.
 Terms and Conditions: The content relating to real estate for sale in this Web site comes in part from the Internet Data eXchange ("IDX") program of METROLIST, INC., DBA RECOLORADO® Real estate listings held by brokers other than RE/MAX Professionals are marked with the IDX Logo. This information is being provided for the consumers personal, non-commercial use and may not be used for any other purpose. All information subject to change and should be independently verified.
Terms and Conditions: The content relating to real estate for sale in this Web site comes in part from the Internet Data eXchange ("IDX") program of METROLIST, INC., DBA RECOLORADO® Real estate listings held by brokers other than RE/MAX Professionals are marked with the IDX Logo. This information is being provided for the consumers personal, non-commercial use and may not be used for any other purpose. All information subject to change and should be independently verified.
Copyright 2025 METROLIST, INC., DBA RECOLORADO® -- All Rights Reserved 6455 S. Yosemite St., Suite 500 Greenwood Village, CO 80111 USA
Listing information last updated on July 7th, 2025 at 1:18am MDT.














































