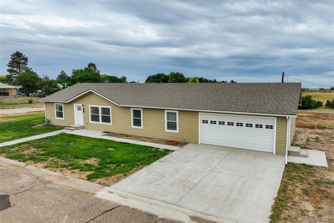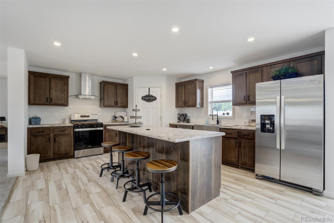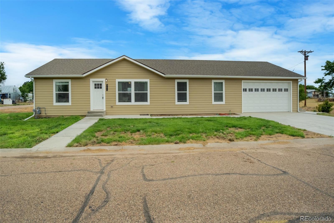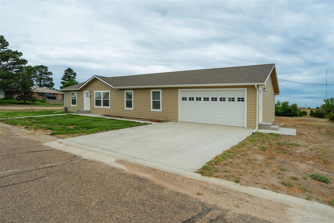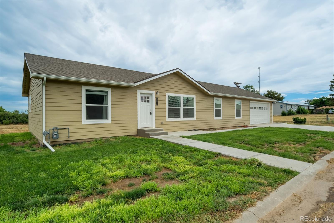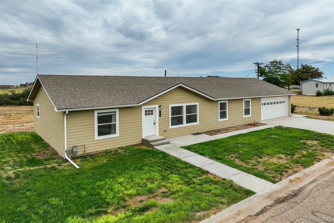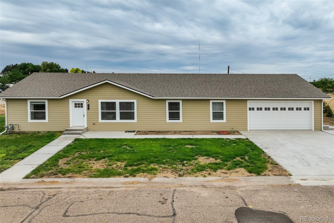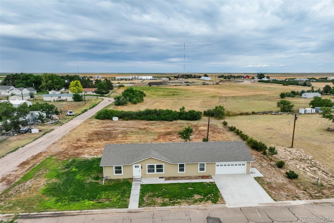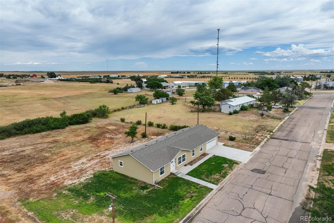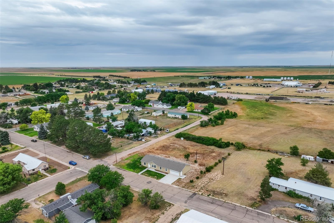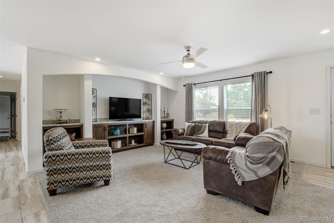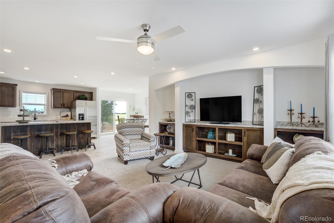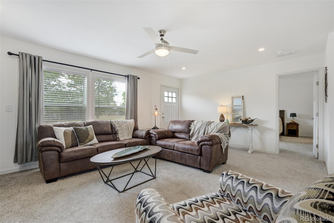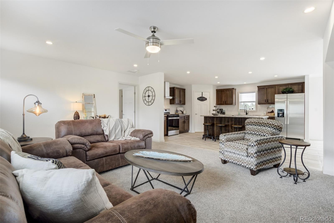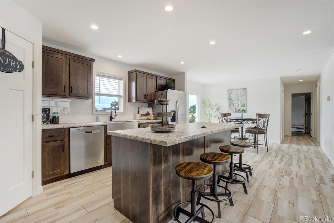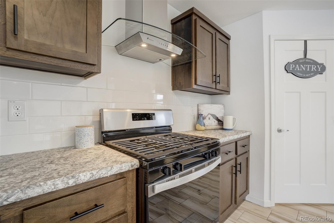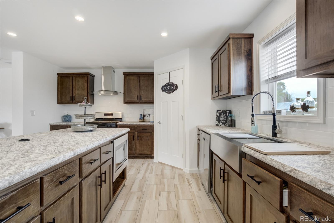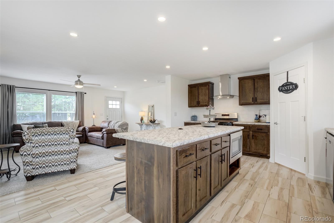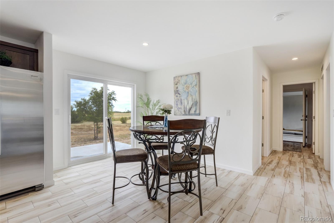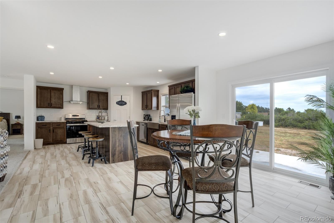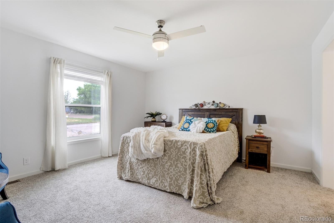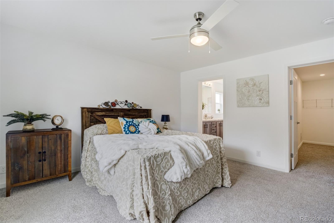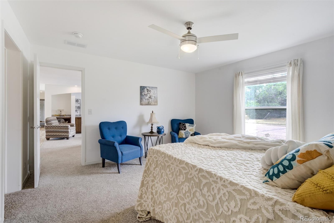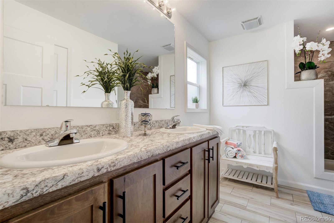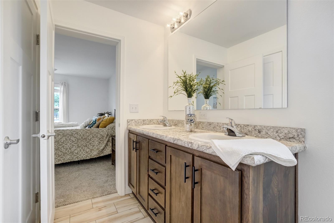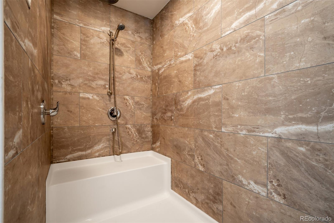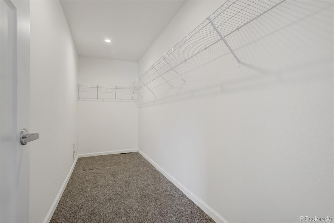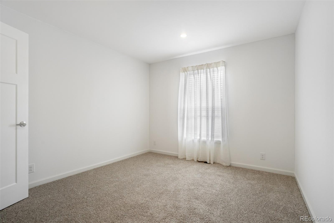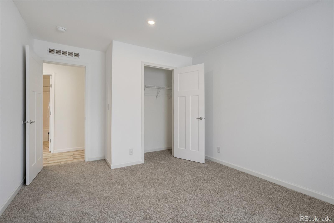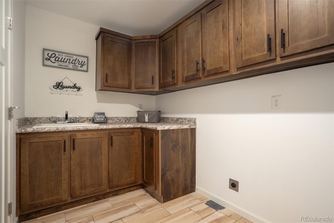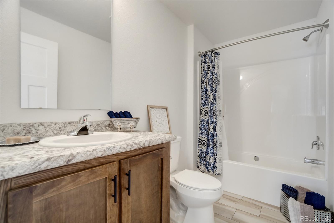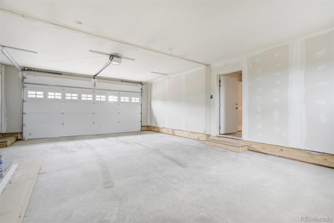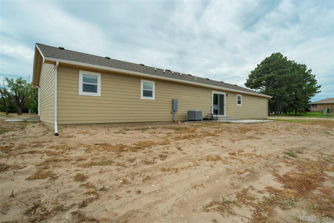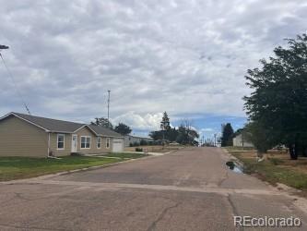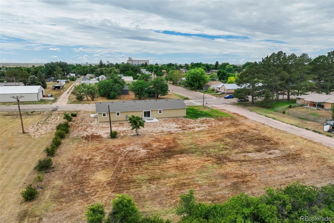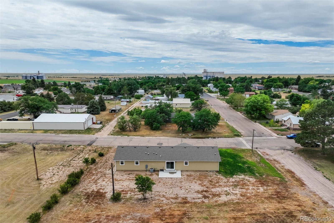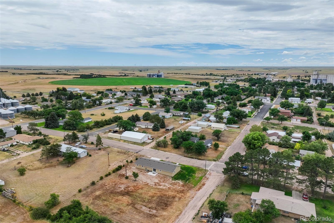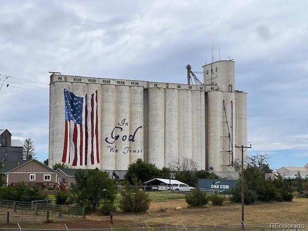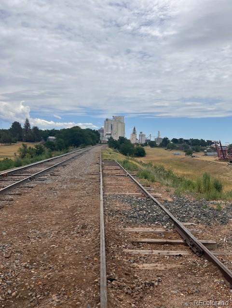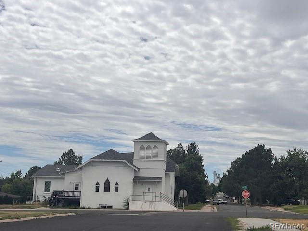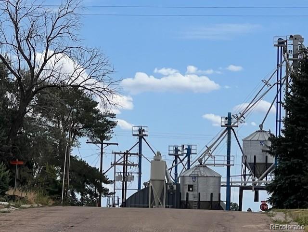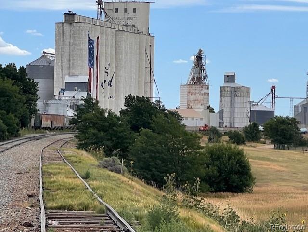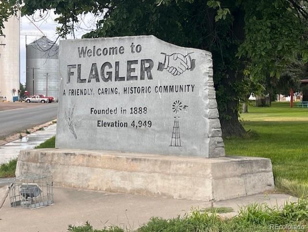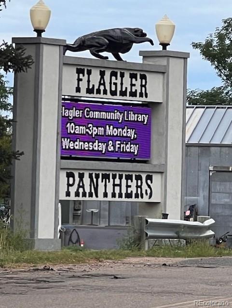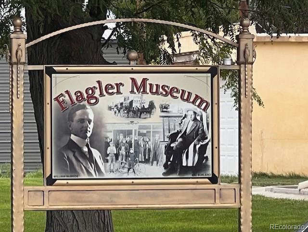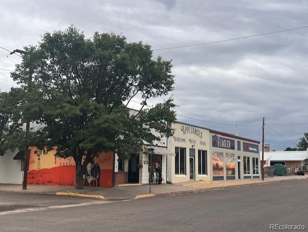Find us on...
Dashboard
- 3 Beds
- 2 Baths
- 1,624 Sqft
- .64 Acres
New Search X
304 E 8th Street
Beautiful New Home in Charming Flagler, Colorado Welcome to this stunning 3-bedroom, 2-bathroom new construction home offering 1,624 square feet of thoughtfully designed living space in the heart of family-friendly Flagler. Step inside to discover an open and inviting layout featuring an amazing kitchen with a large pantry—perfect for meal prep and gatherings. The built-in entertainment center in the living room adds style and function, while the spacious laundry room offers extra storage and convenience. Retreat to the luxurious master suite, complete with an enormous walk-in shower and an oversized walk-in closet that makes organization easy. The oversized attached two-car garage provides plenty of space for vehicles, hobbies, or extra storage. Whether you're starting a family or looking to downsize in style, this home is a perfect fit. Located in the well-kept town of Flagler on Colorado’s Eastern Plains, this home is just minutes from the Arriba-Flagler School, serving preschool through 12th grade and known for its educational excellence. Enjoy a strong sense of community, local events, and small-town charm in a safe, welcoming environment. Make yourself at home in Flagler—where neighbors feel like family and every day brings a slower, more meaningful pace of life.
Listing Office: Rural American Realty 
Essential Information
- MLS® #5591033
- Price$335,000
- Bedrooms3
- Bathrooms2.00
- Full Baths1
- Square Footage1,624
- Acres0.64
- Year Built2024
- TypeResidential
- Sub-TypeSingle Family Residence
- StyleTraditional
- StatusActive
Community Information
- Address304 E 8th Street
- SubdivisionFlagler Whites
- CityFlagler
- CountyKit Carson
- StateCO
- Zip Code80815
Amenities
- Parking Spaces2
- # of Garages2
- ViewCity, Plains
Utilities
Electricity Connected, Natural Gas Connected
Parking
Concrete, Dry Walled, Exterior Access Door, Insulated Garage, Lighted, Oversized Door
Interior
- HeatingForced Air, Natural Gas
- CoolingCentral Air
- StoriesOne
Interior Features
Ceiling Fan(s), Kitchen Island, Laminate Counters, No Stairs, Open Floorplan, Pantry, Primary Suite, Smoke Free, Walk-In Closet(s)
Appliances
Dishwasher, Disposal, Electric Water Heater, Microwave, Range, Range Hood, Refrigerator
Exterior
- Exterior FeaturesLighting, Rain Gutters
- RoofShingle
- FoundationConcrete Perimeter
Windows
Double Pane Windows, Window Coverings, Window Treatments
School Information
- DistrictArriba-Flagler C-20
- ElementaryFlagler
- MiddleFlagler
- HighFlagler
Additional Information
- Date ListedJuly 24th, 2025
Listing Details
 Rural American Realty
Rural American Realty
 Terms and Conditions: The content relating to real estate for sale in this Web site comes in part from the Internet Data eXchange ("IDX") program of METROLIST, INC., DBA RECOLORADO® Real estate listings held by brokers other than RE/MAX Professionals are marked with the IDX Logo. This information is being provided for the consumers personal, non-commercial use and may not be used for any other purpose. All information subject to change and should be independently verified.
Terms and Conditions: The content relating to real estate for sale in this Web site comes in part from the Internet Data eXchange ("IDX") program of METROLIST, INC., DBA RECOLORADO® Real estate listings held by brokers other than RE/MAX Professionals are marked with the IDX Logo. This information is being provided for the consumers personal, non-commercial use and may not be used for any other purpose. All information subject to change and should be independently verified.
Copyright 2026 METROLIST, INC., DBA RECOLORADO® -- All Rights Reserved 6455 S. Yosemite St., Suite 500 Greenwood Village, CO 80111 USA
Listing information last updated on January 23rd, 2026 at 9:19pm MST.

