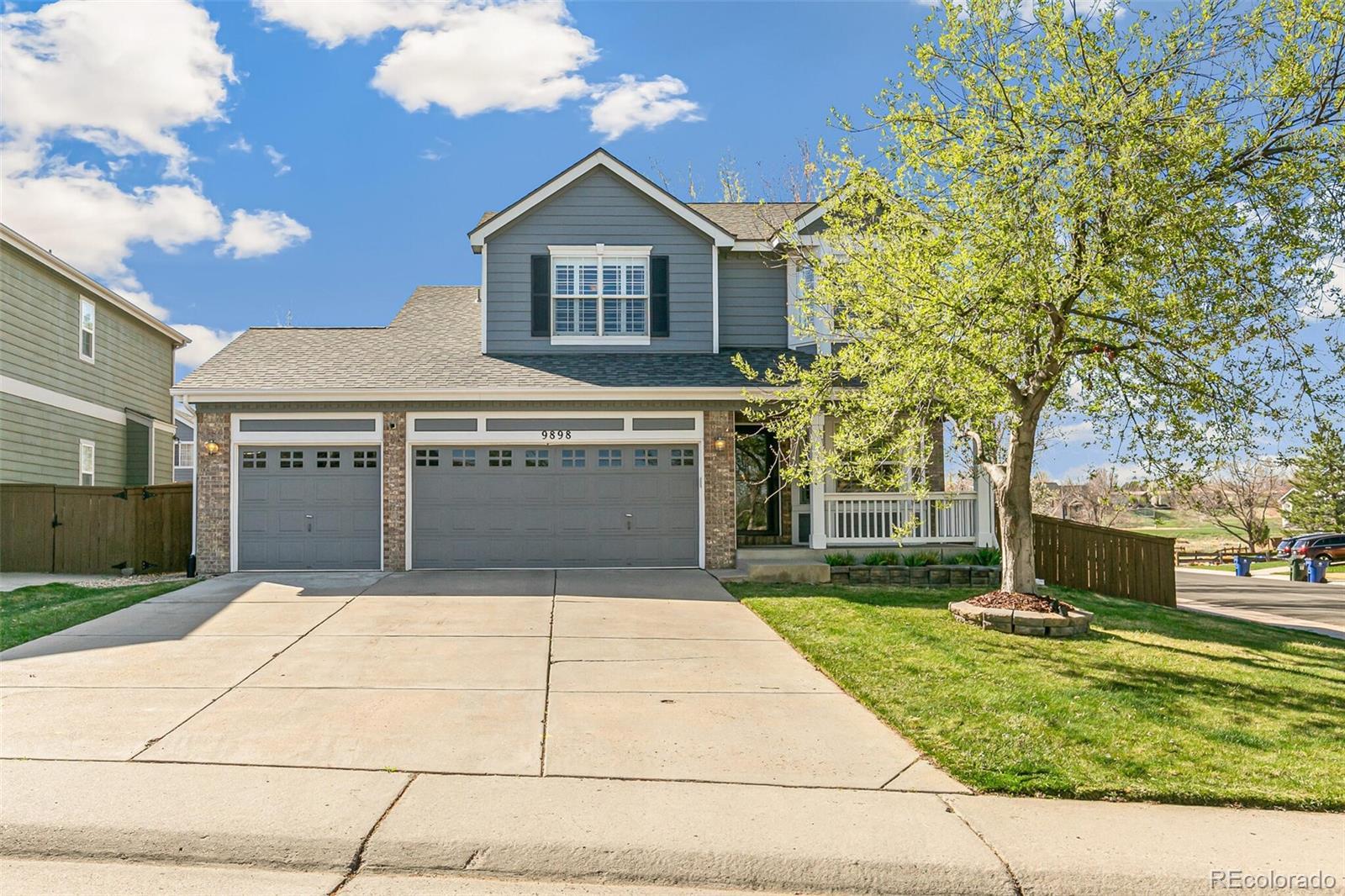Find us on...
Dashboard
- 4 Beds
- 3 Baths
- 2,471 Sqft
- .18 Acres
New Search X
9898 Mulberry Way
THIS HOME IS BACK ON THE MARKET THROUGH NO FAULT OF THE SELLER. DON'T MISS YOUR SECOND CHANCE TO MAKE IT YOURS! THEIR LOSS IS YOUR OPPORTUNITY. Welcome to 9898 Mulberry Way, Highlands Ranch, CO! Set on a spacious corner lot in one of Highlands Ranch’s most desirable neighborhoods, this beautiful 4-bedroom, 3 bathroom, 3-car garage home offers the perfect blend of comfort and convenience. Inside, you'll find a thoughtfully designed layout featuring a private primary with an en suite bathroom with a spacious elfa closet system, creating a true retreat for relaxation. With four generously sized bedrooms, there's plenty of space for guests or a home office. The 3-car garage provides ample storage and room for all your Colorado adventure gear. Enjoy the perks of being just minutes from multiple recreation centers, scenic parks, and top-rated schools. You'll also love the easy access to C-470 for quick commutes and weekend mountain getaways, as well as the nearby shopping, dining, and entertainment options. This home truly has it all—space, style, and a location that puts everything within reach.
Listing Office: Bradford Real Estate 
Essential Information
- MLS® #5595455
- Price$715,000
- Bedrooms4
- Bathrooms3.00
- Full Baths2
- Half Baths1
- Square Footage2,471
- Acres0.18
- Year Built1999
- TypeResidential
- Sub-TypeSingle Family Residence
- StyleTraditional
- StatusActive
Community Information
- Address9898 Mulberry Way
- SubdivisionHighlands Ranch Westridge
- CityHighlands Ranch
- CountyDouglas
- StateCO
- Zip Code80129
Amenities
- Parking Spaces3
- # of Garages3
Amenities
Fitness Center, Pool, Tennis Court(s), Trail(s)
Utilities
Cable Available, Electricity Connected, Internet Access (Wired), Natural Gas Connected
Interior
- HeatingForced Air
- FireplaceYes
- # of Fireplaces1
- FireplacesLiving Room
- StoriesTwo
Interior Features
Ceiling Fan(s), Eat-in Kitchen, Entrance Foyer, Granite Counters, Kitchen Island, Primary Suite, Walk-In Closet(s)
Appliances
Cooktop, Dishwasher, Disposal, Electric Water Heater, Gas Water Heater, Oven, Range, Range Hood, Refrigerator, Wine Cooler
Cooling
Air Conditioning-Room, Central Air
Exterior
- Exterior FeaturesPrivate Yard
- Lot DescriptionCorner Lot
- RoofComposition
- FoundationConcrete Perimeter, Slab
Windows
Double Pane Windows, Window Coverings
School Information
- DistrictDouglas RE-1
- ElementaryEldorado
- MiddleRanch View
- HighThunderridge
Additional Information
- Date ListedApril 15th, 2025
- ZoningPDU
Listing Details
 Bradford Real Estate
Bradford Real Estate
Office Contact
TCOX@MILEHIGHABODE.COM,303-717-6015
 Terms and Conditions: The content relating to real estate for sale in this Web site comes in part from the Internet Data eXchange ("IDX") program of METROLIST, INC., DBA RECOLORADO® Real estate listings held by brokers other than RE/MAX Professionals are marked with the IDX Logo. This information is being provided for the consumers personal, non-commercial use and may not be used for any other purpose. All information subject to change and should be independently verified.
Terms and Conditions: The content relating to real estate for sale in this Web site comes in part from the Internet Data eXchange ("IDX") program of METROLIST, INC., DBA RECOLORADO® Real estate listings held by brokers other than RE/MAX Professionals are marked with the IDX Logo. This information is being provided for the consumers personal, non-commercial use and may not be used for any other purpose. All information subject to change and should be independently verified.
Copyright 2025 METROLIST, INC., DBA RECOLORADO® -- All Rights Reserved 6455 S. Yosemite St., Suite 500 Greenwood Village, CO 80111 USA
Listing information last updated on April 30th, 2025 at 12:03am MDT.








































