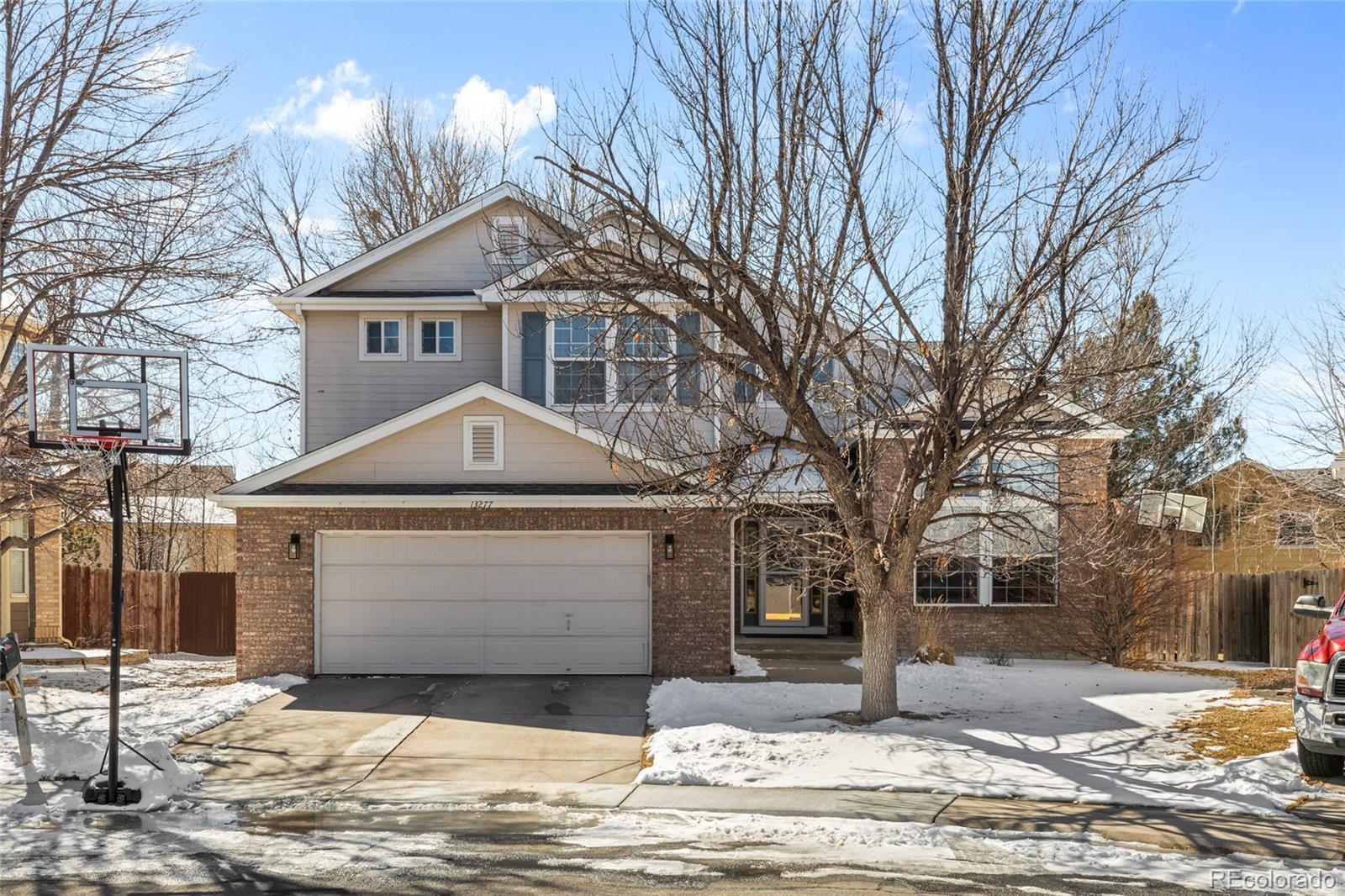Find us on...
Dashboard
- 4 Beds
- 3 Baths
- 2,619 Sqft
- .17 Acres
New Search X
13277 Elizabeth Street
***Lender paid incentives up to $9,000 are being offered - ASK for Details*** Welcome to a home that delivers on all fronts: comfort, community, and long-term value. Located in one of Thornton’s most sought-after family-friendly neighborhoods, this home has been thoughtfully updated with a brand-new roof and a freshly painted exterior, so you can move in with confidence and peace of mind. Step inside to a warm and welcoming layout with two living areas on the main floor — a bright formal living room and a cozy family room with a fireplace that’s perfect for relaxing nights in. The open-concept kitchen flows effortlessly between the two, making it ideal for entertaining or just hanging out with the people you love. Upstairs, you'll find a flexible loft space — great as a home office, playroom, or bonus hangout — plus the well-sized bedrooms. The primary suite is a true retreat with a spacious bathroom that gives you all the room you need. The outdoor space is just as inviting, with a large side yard and generous backyard that’s perfect for gardening, playtime, or summer barbecues under the Colorado sun. The unfinished basement is already set up as a fun movie and game room, complete with billiards and table tennis — and still has plenty of space for you to make it your own. One of the best parts? You’ll be living in a community that truly feels like home. The affordable HOA includes access to a pool, playground, and neighborhood parks. Plus, in the summer, the area comes alive with community events, food trucks, and poolside fun with lifeguards — it’s the kind of place where memories are made. To top it off, you're just minutes from I-25 and close to Denver Premium Outlets, restaurants, and everyday shopping. And here’s a bonus: the carpet will either be replaced or you’ll receive a credit at closing — your choice! This home has so much to offer — come see it for yourself and imagine the possibilities.
Listing Office: Keller Williams Realty Downtown LLC 
Essential Information
- MLS® #5595700
- Price$665,000
- Bedrooms4
- Bathrooms3.00
- Full Baths2
- Square Footage2,619
- Acres0.17
- Year Built1998
- TypeResidential
- Sub-TypeSingle Family Residence
- StyleTraditional
- StatusActive
Community Information
- Address13277 Elizabeth Street
- SubdivisionSignal Creek
- CityThornton
- CountyAdams
- StateCO
- Zip Code80241
Amenities
- AmenitiesPlayground, Pool
- Parking Spaces2
- ParkingConcrete
- # of Garages2
Utilities
Electricity Available, Electricity Connected
Interior
- HeatingForced Air
- CoolingCentral Air
- FireplaceYes
- # of Fireplaces1
- FireplacesFamily Room, Gas Log
- StoriesTwo
Interior Features
Ceiling Fan(s), High Ceilings, Jack & Jill Bathroom, Kitchen Island, Open Floorplan, Primary Suite, Walk-In Closet(s)
Appliances
Dishwasher, Disposal, Dryer, Microwave, Range, Self Cleaning Oven, Washer
Exterior
- Lot DescriptionCul-De-Sac
- RoofComposition
- FoundationConcrete Perimeter
Windows
Double Pane Windows, Egress Windows, Window Treatments
School Information
- DistrictAdams 12 5 Star Schl
- ElementaryTarver
- MiddleCentury
- HighHorizon
Additional Information
- Date ListedFebruary 24th, 2025
Listing Details
Keller Williams Realty Downtown LLC
 Terms and Conditions: The content relating to real estate for sale in this Web site comes in part from the Internet Data eXchange ("IDX") program of METROLIST, INC., DBA RECOLORADO® Real estate listings held by brokers other than RE/MAX Professionals are marked with the IDX Logo. This information is being provided for the consumers personal, non-commercial use and may not be used for any other purpose. All information subject to change and should be independently verified.
Terms and Conditions: The content relating to real estate for sale in this Web site comes in part from the Internet Data eXchange ("IDX") program of METROLIST, INC., DBA RECOLORADO® Real estate listings held by brokers other than RE/MAX Professionals are marked with the IDX Logo. This information is being provided for the consumers personal, non-commercial use and may not be used for any other purpose. All information subject to change and should be independently verified.
Copyright 2025 METROLIST, INC., DBA RECOLORADO® -- All Rights Reserved 6455 S. Yosemite St., Suite 500 Greenwood Village, CO 80111 USA
Listing information last updated on June 24th, 2025 at 9:18am MDT.








































