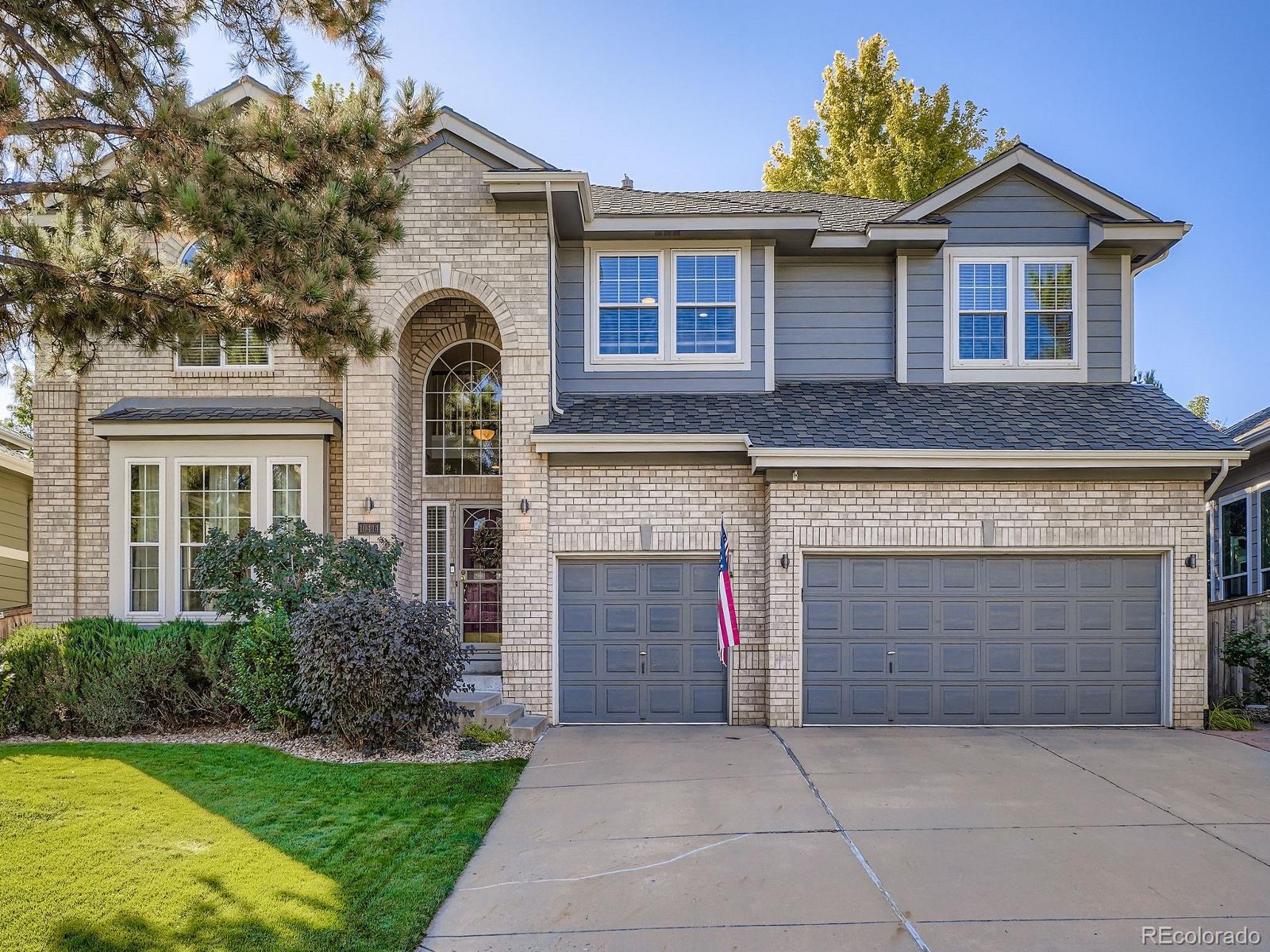Find us on...
Dashboard
- 4 Beds
- 3 Baths
- 3,118 Sqft
- .16 Acres
New Search X
10414 Stonewillow Drive
This lovely 4-bedroom, 3-bathroom home in the desirable Stonegate community has been meticulously maintained and features many upgrades, including new fixtures, plantation shutters, hardwood floors in a Provincial color, roof new in 2023. The home has also been freshly painted inside and out, giving it a fresh, modern feel. With a 3-car garage and a grand entry featuring a dramatic staircase, this home makes a stunning first impression. The spacious floor plan includes two large bedrooms upstairs, providing ample space for family or guests. Full Bathroom on upper level. Open loft area. Primary bedroom suite is huge and bright with a Primary updated bathroom. The main level is comprised of the living room, dining room open and full of natural lighting, spacious office (4th bedroom), laundry room, full bathroom, and eat-in kitchen overlooking the great room with vaults and fireplace. The unfinished basement is ready for your personal touch, offering endless possibilities. The stunning private backyard oasis is a must see. Wonderful place to entertain or just unwind enjoying the great outdoors. Stonegate is known for its fantastic amenities, pickleball and sport courts, yoga in the park, and a beautiful swimming pool. The neighborhood's mature landscaping, privacy fencing, and stunning yards give it a unique charm that sets it apart from newer developments. Residents also enjoy easy access to an impressive trail system, top-rated schools, shopping, fine dining, and major hospitals. This home combines the benefits of newer components with the charm of a well-established neighborhood, making it the perfect place to call home.
Listing Office: Preferred Property Management and Real Estate, LLC 
Essential Information
- MLS® #5600295
- Price$775,000
- Bedrooms4
- Bathrooms3.00
- Full Baths2
- Square Footage3,118
- Acres0.16
- Year Built1994
- TypeResidential
- Sub-TypeSingle Family Residence
- StatusActive
Community Information
- Address10414 Stonewillow Drive
- SubdivisionStonegate
- CityParker
- CountyDouglas
- StateCO
- Zip Code80134
Amenities
- UtilitiesCable Available
- Parking Spaces3
- ParkingConcrete
- # of Garages3
Amenities
Clubhouse, Park, Playground, Tennis Court(s), Trail(s)
Interior
- HeatingForced Air
- CoolingCentral Air
- FireplaceYes
- # of Fireplaces1
- FireplacesFamily Room
- StoriesTwo
Interior Features
Breakfast Bar, Ceiling Fan(s), Eat-in Kitchen, Entrance Foyer, Granite Counters, High Ceilings, High Speed Internet, Kitchen Island, Open Floorplan, Pantry, Smoke Free, Vaulted Ceiling(s), Walk-In Closet(s)
Appliances
Dishwasher, Disposal, Dryer, Microwave, Oven, Refrigerator, Self Cleaning Oven, Washer
Exterior
- RoofComposition
- FoundationSlab
Exterior Features
Barbecue, Fire Pit, Garden, Private Yard
Lot Description
Near Public Transit, Sprinklers In Front, Sprinklers In Rear
Windows
Window Coverings, Window Treatments
School Information
- DistrictDouglas RE-1
- ElementaryPine Grove
- MiddleSierra
- HighChaparral
Additional Information
- Date ListedSeptember 19th, 2025
- ZoningPDU
Listing Details
Preferred Property Management and Real Estate, LLC
 Terms and Conditions: The content relating to real estate for sale in this Web site comes in part from the Internet Data eXchange ("IDX") program of METROLIST, INC., DBA RECOLORADO® Real estate listings held by brokers other than RE/MAX Professionals are marked with the IDX Logo. This information is being provided for the consumers personal, non-commercial use and may not be used for any other purpose. All information subject to change and should be independently verified.
Terms and Conditions: The content relating to real estate for sale in this Web site comes in part from the Internet Data eXchange ("IDX") program of METROLIST, INC., DBA RECOLORADO® Real estate listings held by brokers other than RE/MAX Professionals are marked with the IDX Logo. This information is being provided for the consumers personal, non-commercial use and may not be used for any other purpose. All information subject to change and should be independently verified.
Copyright 2025 METROLIST, INC., DBA RECOLORADO® -- All Rights Reserved 6455 S. Yosemite St., Suite 500 Greenwood Village, CO 80111 USA
Listing information last updated on September 23rd, 2025 at 11:49am MDT.









































