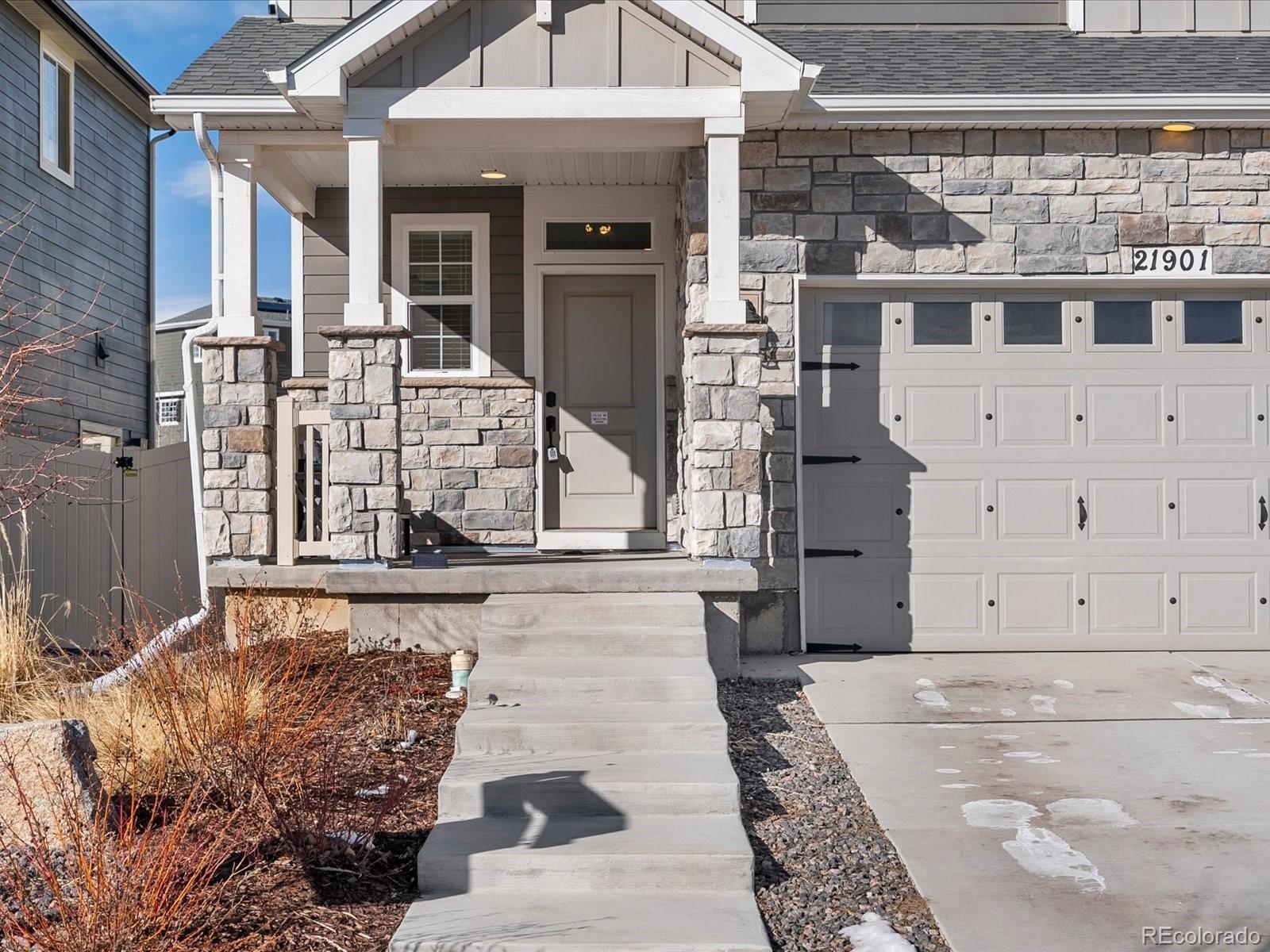Find us on...
Dashboard
- 4 Beds
- 4 Baths
- 2,825 Sqft
- .13 Acres
New Search X
21901 E 42nd Place
Crafted for modern living with a layout that checks every box. Let’s talk garage envy—a rare 3-car attached garage PLUS an RV bay, complete with an epoxy-finished floor, 220V outlet, and extra lighting—ideal for hobbies, storage, or all your Colorado toys. The main level is built for entertaining, featuring an open-concept Great Room and a chef-inspired kitchen with an oversized center island, abundant cabinetry, an upgraded recipe window package, and a walk-in pantry for bonus storage. Upstairs, enjoy a thoughtfully designed layout with three spacious bedrooms, a versatile loft, and a private primary suite with a luxurious ensuite bath, walk-in shower, and generous closet. The convenience of an upper-level laundry room adds everyday ease. Need more space? The fully finished basement offers a spacious media or bonus room, an additional bedroom, and a full bath—ideal for guests or multigenerational living. Tech-ready and entertainment-ready with CAT-5 wiring and surround sound throughout. Located in a championship golf community with trails, parks, and amenities galore. Just minutes from DIA, Amazon, Gaylord Rockies Resort, and major highways—this home blends convenience, style, and functionality. Schedule your showing today—this one truly stands out.
Listing Office: Homes Across Colorado 
Essential Information
- MLS® #5601425
- Price$599,999
- Bedrooms4
- Bathrooms4.00
- Full Baths2
- Half Baths1
- Square Footage2,825
- Acres0.13
- Year Built2021
- TypeResidential
- Sub-TypeSingle Family Residence
- StatusPending
Community Information
- Address21901 E 42nd Place
- SubdivisionGreen Valley Ranch
- CityAurora
- CountyAdams
- StateCO
- Zip Code80019
Amenities
- AmenitiesPark, Trail(s)
- Parking Spaces3
- # of Garages3
Parking
220 Volts, Oversized Door, RV Garage
Interior
- HeatingForced Air, Natural Gas
- CoolingCentral Air
- StoriesTwo
Interior Features
Ceiling Fan(s), Eat-in Kitchen, Entrance Foyer, Five Piece Bath, Granite Counters, High Ceilings, Open Floorplan, Pantry, Primary Suite, Walk-In Closet(s)
Appliances
Dishwasher, Disposal, Microwave, Oven, Range, Refrigerator
Exterior
- Exterior FeaturesPrivate Yard
- RoofComposition
Windows
Double Pane Windows, Window Coverings
School Information
- DistrictAdams-Arapahoe 28J
- ElementaryHarmony Ridge P-8
- MiddleHarmony Ridge P-8
- HighVista Peak
Additional Information
- Date ListedMay 10th, 2025
Listing Details
 Homes Across Colorado
Homes Across Colorado
 Terms and Conditions: The content relating to real estate for sale in this Web site comes in part from the Internet Data eXchange ("IDX") program of METROLIST, INC., DBA RECOLORADO® Real estate listings held by brokers other than RE/MAX Professionals are marked with the IDX Logo. This information is being provided for the consumers personal, non-commercial use and may not be used for any other purpose. All information subject to change and should be independently verified.
Terms and Conditions: The content relating to real estate for sale in this Web site comes in part from the Internet Data eXchange ("IDX") program of METROLIST, INC., DBA RECOLORADO® Real estate listings held by brokers other than RE/MAX Professionals are marked with the IDX Logo. This information is being provided for the consumers personal, non-commercial use and may not be used for any other purpose. All information subject to change and should be independently verified.
Copyright 2025 METROLIST, INC., DBA RECOLORADO® -- All Rights Reserved 6455 S. Yosemite St., Suite 500 Greenwood Village, CO 80111 USA
Listing information last updated on August 4th, 2025 at 4:03am MDT.

































