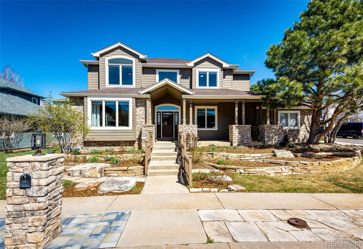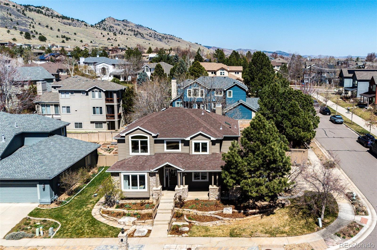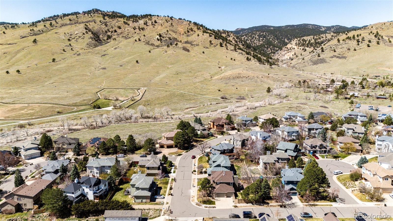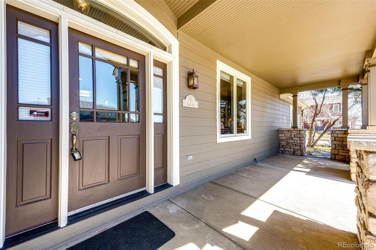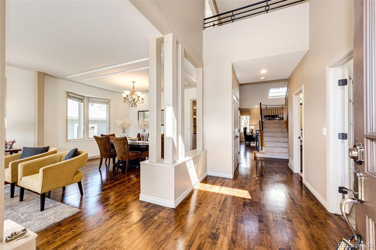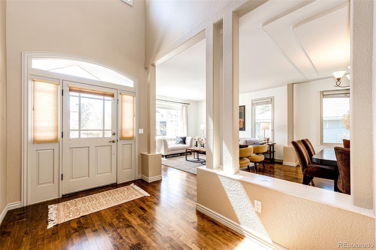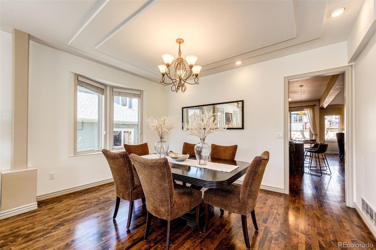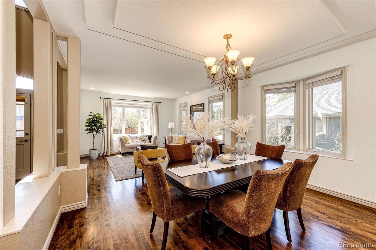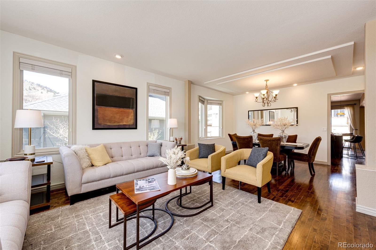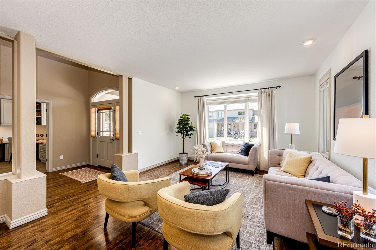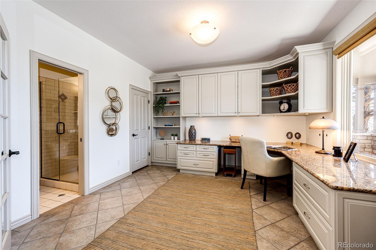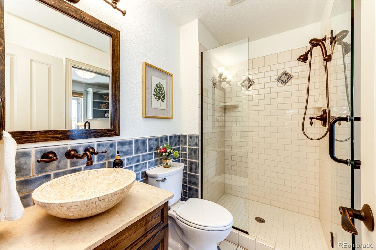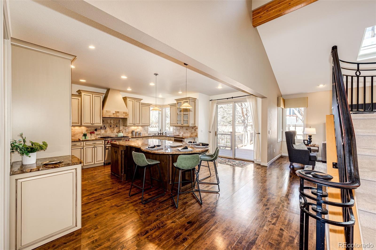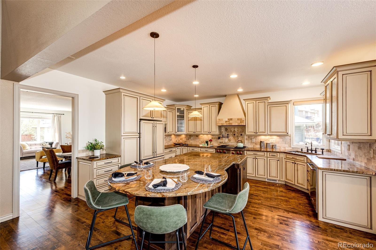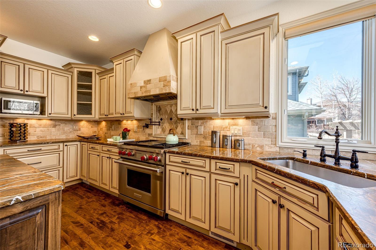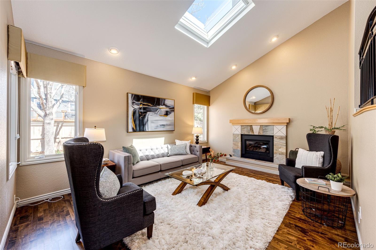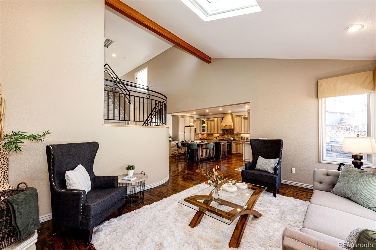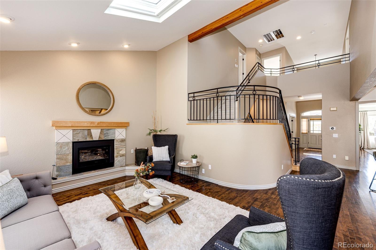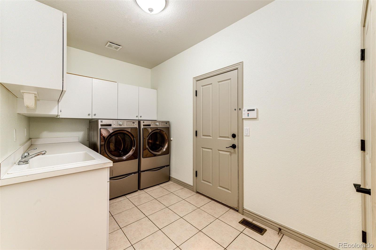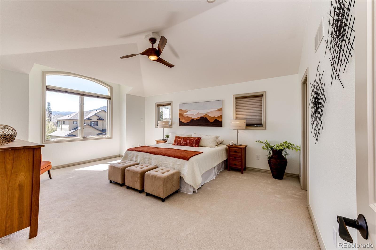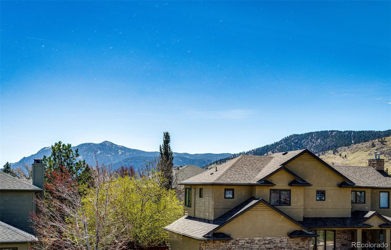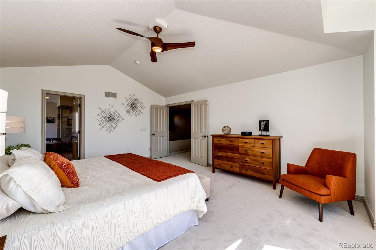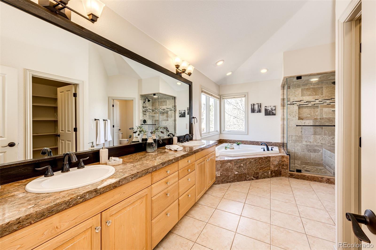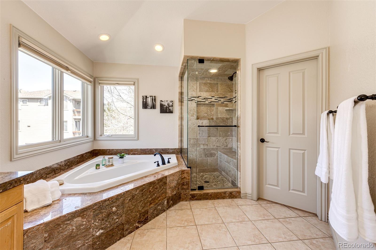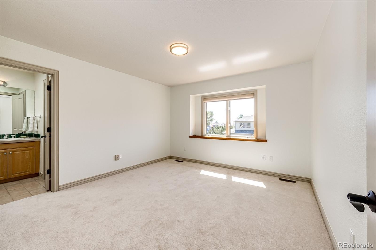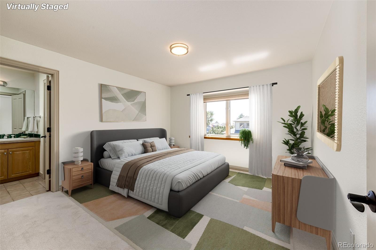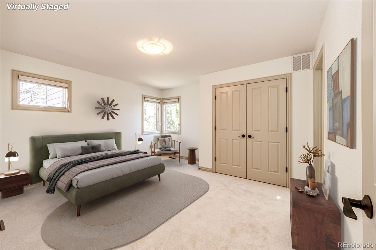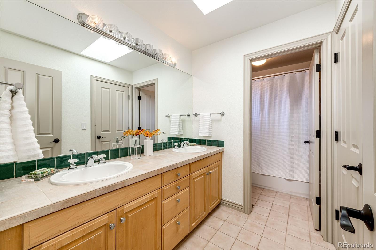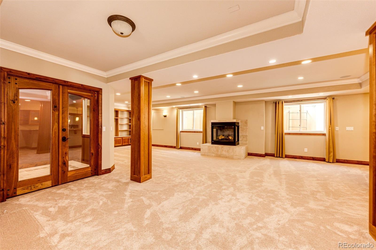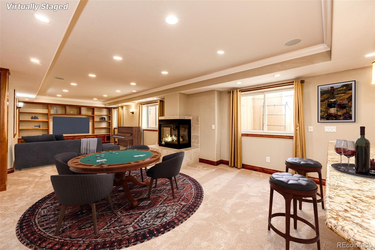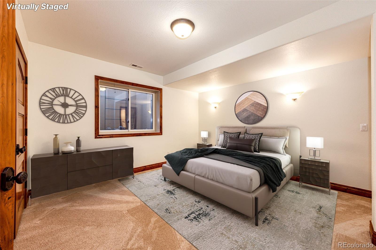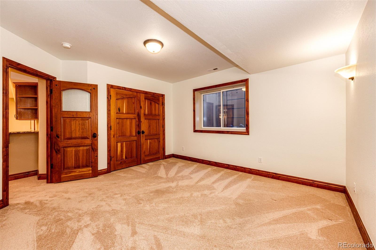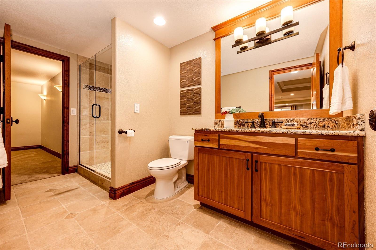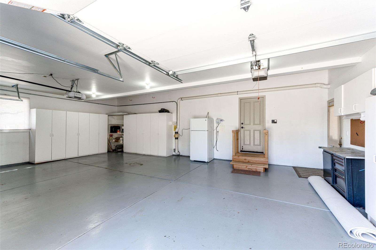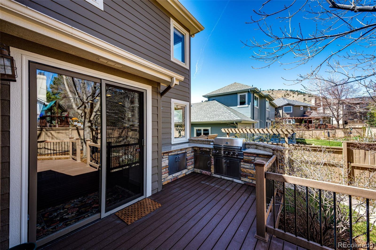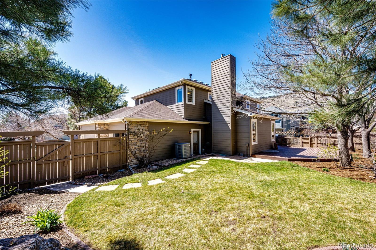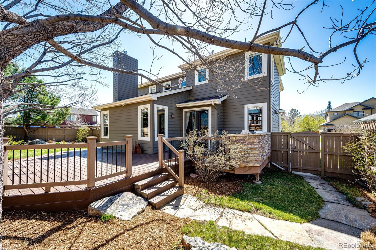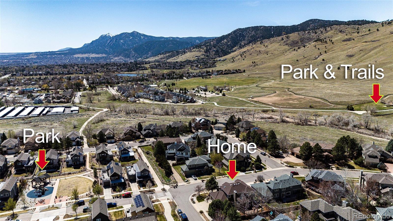Find us on...
Dashboard
- 5 Beds
- 4 Baths
- 4,265 Sqft
- .2 Acres
New Search X
789 Zamia Avenue
Stunning Craftsman in Northbriar Estates with Mountain Views & High-End Finishes Experience effortless living in this beautifully designed charming Craftsman-style home in NW Boulder’s highly sought-after Northbriar Estates. Just north of Wonderland Lake and Foothills Community Park, this home offers quick access to open spaces, scenic trails, and dog parks, all while enjoying stunning Foothill and Flatiron views from its sun-drenched south-facing setting. Step inside to an open and inviting floor plan featuring vaulted ceilings, warm wood flooring, and abundant natural light. The main floor office with custom built-ins and a ¾ bath provides a perfect work-from-home setup. The chef’s kitchen, equipped with custom cabinetry and a high-end Wolf range, is both stylish and functional. Downstairs, the high-quality finished basement is designed for relaxation and entertainment, featuring a large wet bar, cozy fireplace, and custom entertainment center. A previous wine room offers the option for easy reconversion to suit your needs. A flex room provides endless possibilities, it could serve as an additional non-conforming bedroom, a private workout space, or a hobby room to suit your needs. Outdoors, the generous backyard is an entertainer’s dream, featuring a large deck, built-in grilling area, and ample space for gatherings or quiet relaxation, all surrounded by mature trees for added privacy and set against the backdrop of Boulder’s breathtaking natural beauty. Don’t miss this rare opportunity to own a spacious, beautifully finished home in one of Boulder’s most desirable neighborhoods!
Listing Office: RE/MAX of Boulder 
Essential Information
- MLS® #5606957
- Price$1,950,000
- Bedrooms5
- Bathrooms4.00
- Full Baths2
- Square Footage4,265
- Acres0.20
- Year Built1997
- TypeResidential
- Sub-TypeSingle Family Residence
- StatusActive
Community Information
- Address789 Zamia Avenue
- SubdivisionNorthbriar Estates
- CityBoulder
- CountyBoulder
- StateCO
- Zip Code80304
Amenities
- Parking Spaces3
- # of Garages3
Utilities
Cable Available, Electricity Connected, Natural Gas Connected
Parking
Concrete, Dry Walled, Electric Vehicle Charging Station(s), Exterior Access Door, Floor Coating, Storage
Interior
- HeatingForced Air, Natural Gas
- CoolingAttic Fan, Central Air
- FireplaceYes
- StoriesTwo
Interior Features
Eat-in Kitchen, Entrance Foyer, Five Piece Bath, Granite Counters, High Ceilings, High Speed Internet, Jack & Jill Bathroom, Kitchen Island, Radon Mitigation System, Tile Counters, Vaulted Ceiling(s), Wet Bar
Appliances
Bar Fridge, Dishwasher, Disposal, Dryer, Gas Water Heater, Microwave, Range, Range Hood, Refrigerator, Washer
Fireplaces
Basement, Family Room, Gas, Gas Log
Exterior
- RoofComposition
Exterior Features
Barbecue, Gas Grill, Private Yard, Rain Gutters
Lot Description
Irrigated, Landscaped, Level, Near Public Transit, Sprinklers In Front, Sprinklers In Rear
Windows
Double Pane Windows, Egress Windows, Skylight(s), Window Coverings
School Information
- DistrictBoulder Valley RE 2
- ElementaryFoothill
- MiddleCentennial
- HighBoulder
Additional Information
- Date ListedApril 9th, 2025
Listing Details
 RE/MAX of Boulder
RE/MAX of Boulder
 Terms and Conditions: The content relating to real estate for sale in this Web site comes in part from the Internet Data eXchange ("IDX") program of METROLIST, INC., DBA RECOLORADO® Real estate listings held by brokers other than RE/MAX Professionals are marked with the IDX Logo. This information is being provided for the consumers personal, non-commercial use and may not be used for any other purpose. All information subject to change and should be independently verified.
Terms and Conditions: The content relating to real estate for sale in this Web site comes in part from the Internet Data eXchange ("IDX") program of METROLIST, INC., DBA RECOLORADO® Real estate listings held by brokers other than RE/MAX Professionals are marked with the IDX Logo. This information is being provided for the consumers personal, non-commercial use and may not be used for any other purpose. All information subject to change and should be independently verified.
Copyright 2025 METROLIST, INC., DBA RECOLORADO® -- All Rights Reserved 6455 S. Yosemite St., Suite 500 Greenwood Village, CO 80111 USA
Listing information last updated on June 14th, 2025 at 9:33am MDT.

