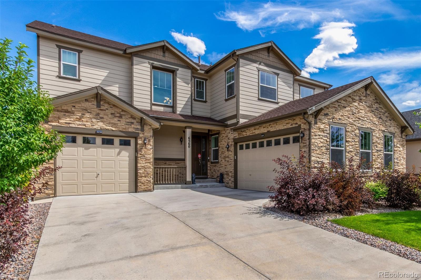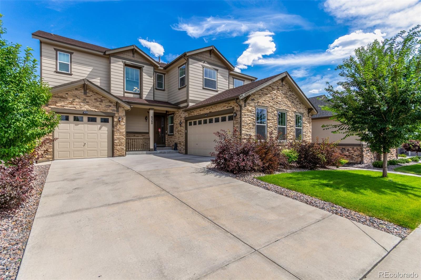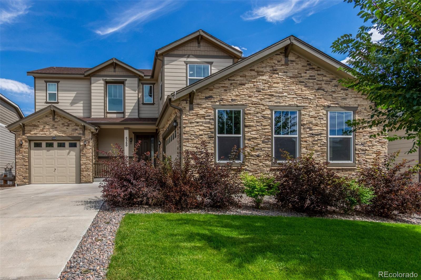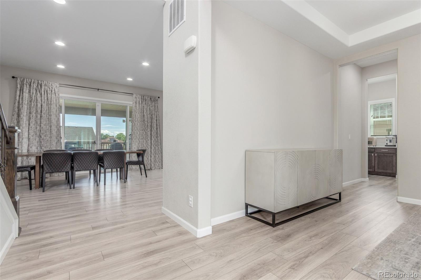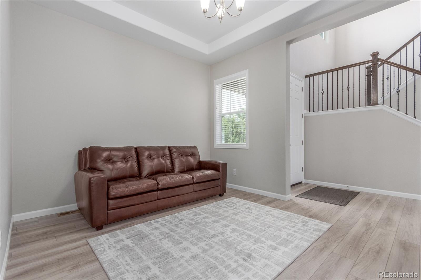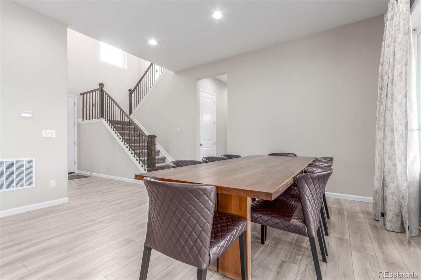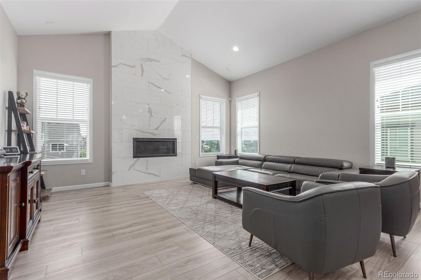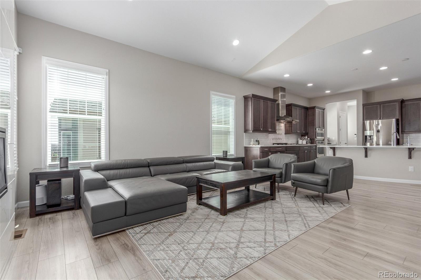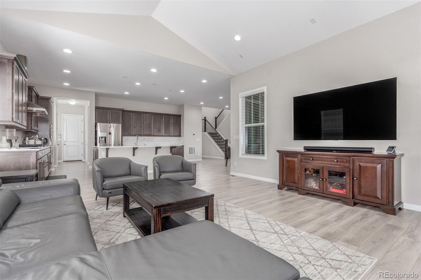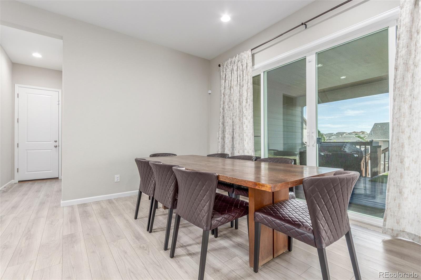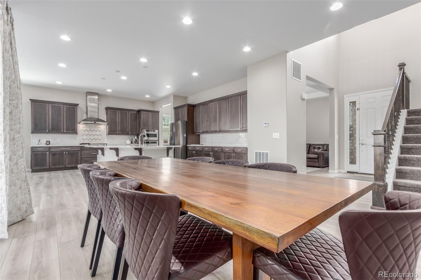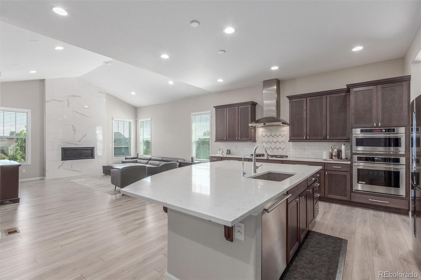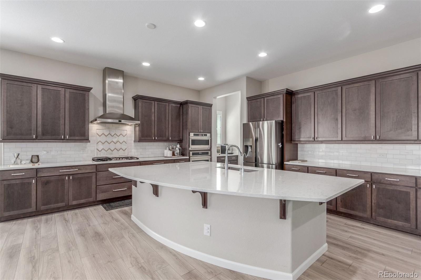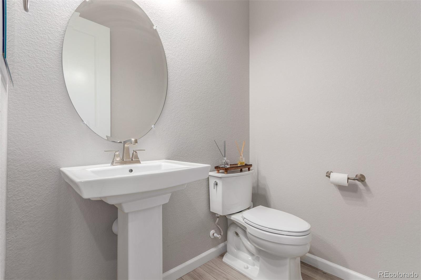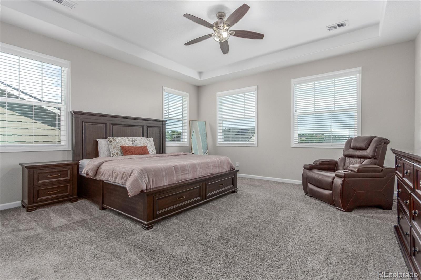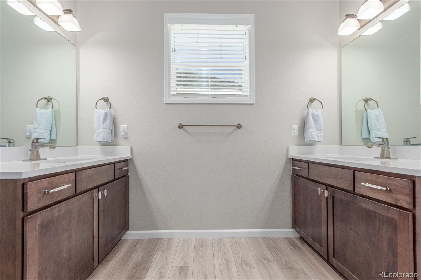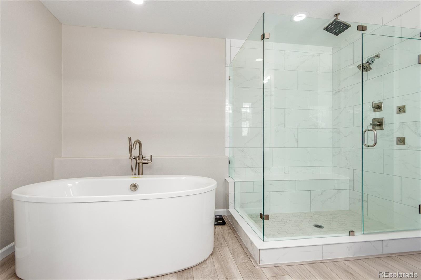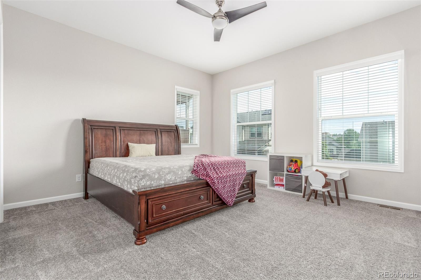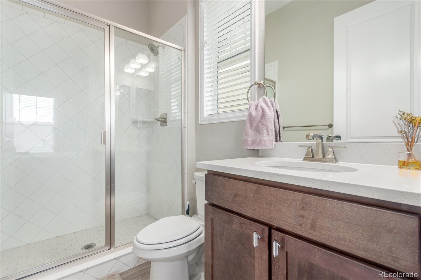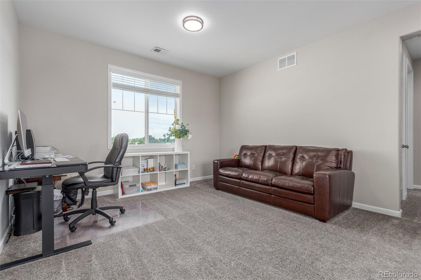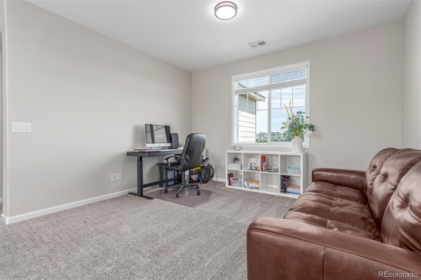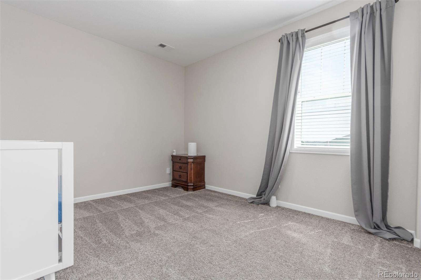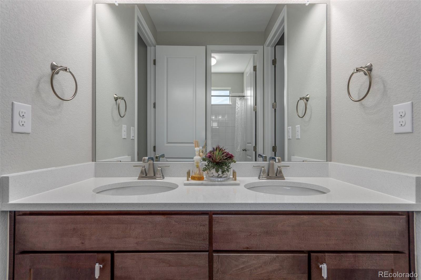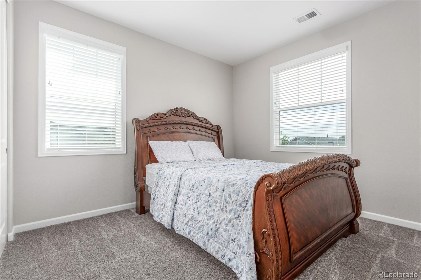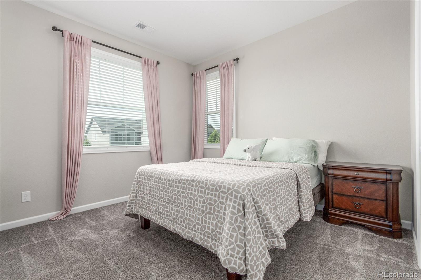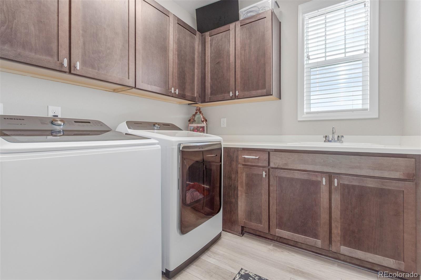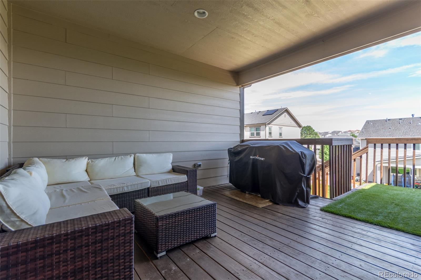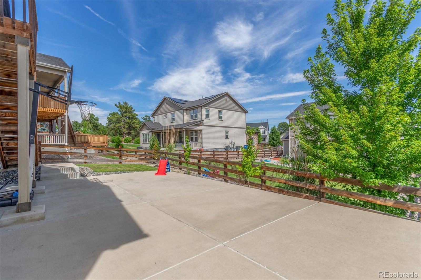Find us on...
Dashboard
- 5 Beds
- 5 Baths
- 3,380 Sqft
- .18 Acres
New Search X
6560 S Addison Way
Welcome to this exceptional single-family home in the Forest Trace Community. Spanning 5,065 square feet, this residence features 5 generously sized bedrooms and 4.5 beautifully designed bathrooms, combining luxury with everyday comfort. The gourmet kitchen is a true showpiece, offering an oversized quartz island, top-of-the-line Monogram stainless steel appliances, and soft-close cabinetry throughout. Designed for modern living, the open-concept layout seamlessly connects the kitchen to a bright and airy living area—perfect for hosting guests or enjoying quality time with family. On the main level, you’ll find a private bedroom with an adjacent ¾ bath—ideal for guests or multi-generational living—as well as a functional laundry room with built-in sink. Upstairs, a spacious loft offers endless possibilities as a home office, playroom, or media space. The luxurious primary suite is a serene escape, complete with a spa-inspired bathroom featuring dual vanities, a soaking tub, and a separate shower. Additional bedrooms upstairs include a Jack-and-Jill bath and a private full bath for added convenience. Enjoy year-round outdoor living on the covered deck, equipped with two gas lines ready for your BBQ setup. The walkout basement offers abundant storage and the potential for future expansion. Additional highlights include: Pre-wired electric car charging station with Tesla charger in the oversized garage. Seller upgrades such as added windows and designer light fixtures for enhanced natural light and ambiance.Located within the top-ranked Cherry Creek School District and minutes from E-470, shopping, dining, and DIA, this home offers the perfect blend of space, sophistication, and location.
Listing Office: Realty One Group Premier Colorado 
Essential Information
- MLS® #5609021
- Price$859,000
- Bedrooms5
- Bathrooms5.00
- Full Baths3
- Half Baths1
- Square Footage3,380
- Acres0.18
- Year Built2019
- TypeResidential
- Sub-TypeSingle Family Residence
- StatusActive
Community Information
- Address6560 S Addison Way
- SubdivisionForest Trace
- CityAurora
- CountyArapahoe
- StateCO
- Zip Code80016
Amenities
- AmenitiesTrail(s)
- Parking Spaces3
- # of Garages3
Interior
- HeatingForced Air
- CoolingCentral Air
- FireplaceYes
- # of Fireplaces1
- FireplacesFamily Room, Gas
- StoriesTwo
Interior Features
Eat-in Kitchen, Five Piece Bath, Jack & Jill Bathroom, Kitchen Island, Open Floorplan, Pantry, Primary Suite, Walk-In Closet(s)
Appliances
Cooktop, Dishwasher, Disposal, Microwave, Oven, Range, Refrigerator
Exterior
- RoofComposition
School Information
- DistrictCherry Creek 5
- ElementaryCoyote Hills
- MiddleFox Ridge
- HighCherokee Trail
Additional Information
- Date ListedJuly 31st, 2025
Listing Details
Realty One Group Premier Colorado
 Terms and Conditions: The content relating to real estate for sale in this Web site comes in part from the Internet Data eXchange ("IDX") program of METROLIST, INC., DBA RECOLORADO® Real estate listings held by brokers other than RE/MAX Professionals are marked with the IDX Logo. This information is being provided for the consumers personal, non-commercial use and may not be used for any other purpose. All information subject to change and should be independently verified.
Terms and Conditions: The content relating to real estate for sale in this Web site comes in part from the Internet Data eXchange ("IDX") program of METROLIST, INC., DBA RECOLORADO® Real estate listings held by brokers other than RE/MAX Professionals are marked with the IDX Logo. This information is being provided for the consumers personal, non-commercial use and may not be used for any other purpose. All information subject to change and should be independently verified.
Copyright 2025 METROLIST, INC., DBA RECOLORADO® -- All Rights Reserved 6455 S. Yosemite St., Suite 500 Greenwood Village, CO 80111 USA
Listing information last updated on December 11th, 2025 at 2:18pm MST.

