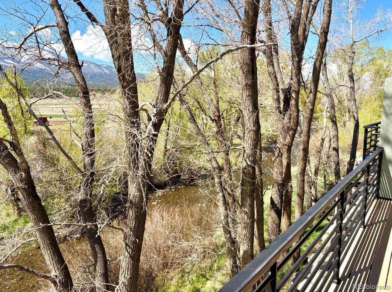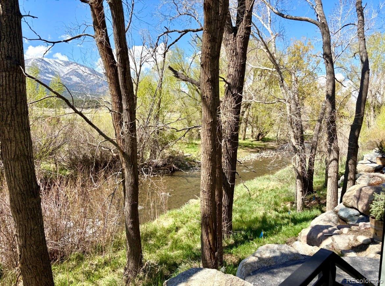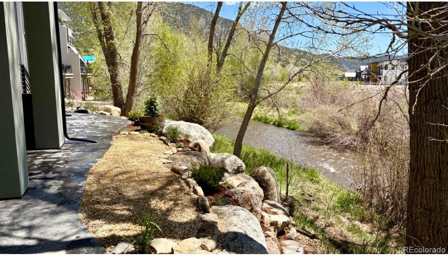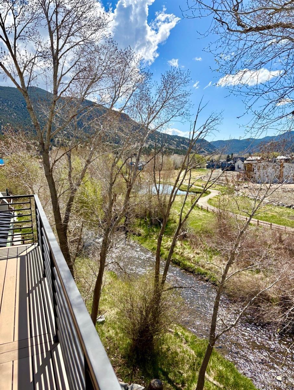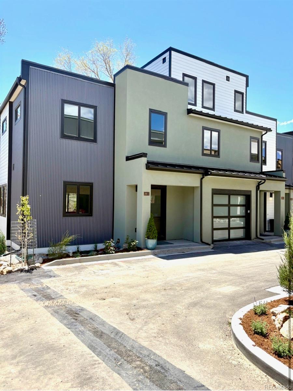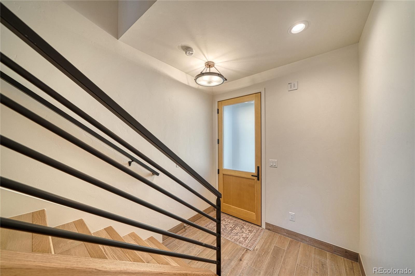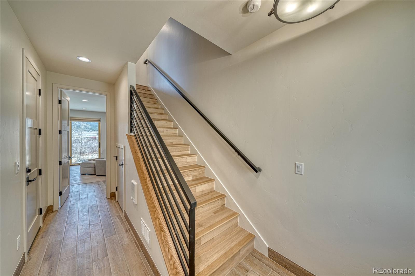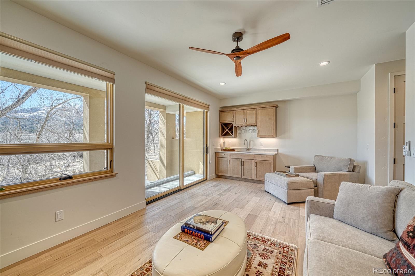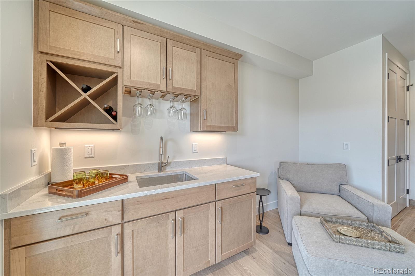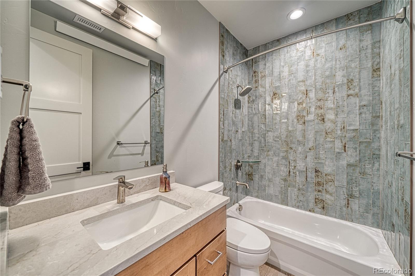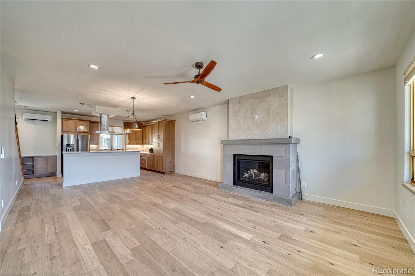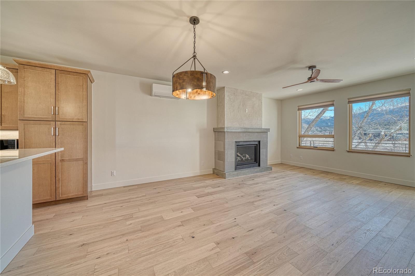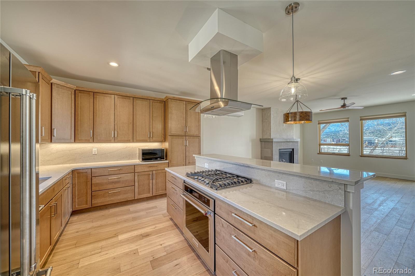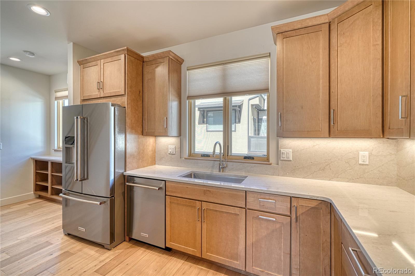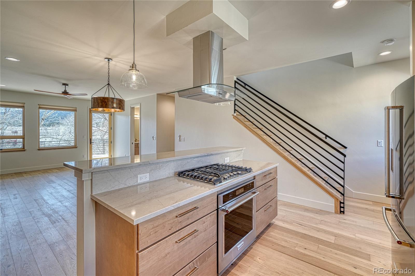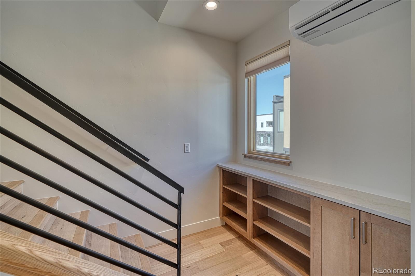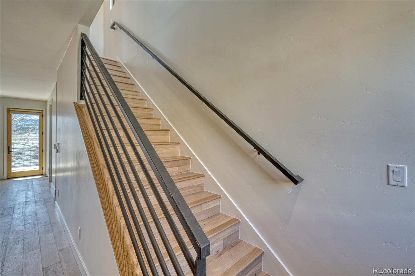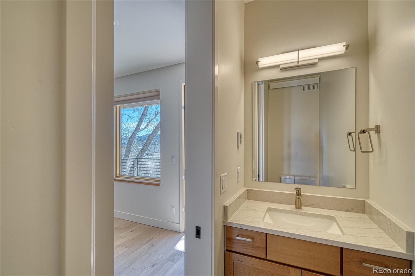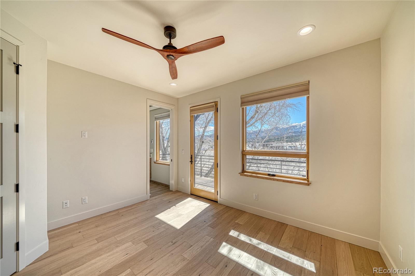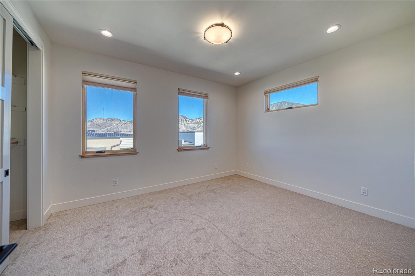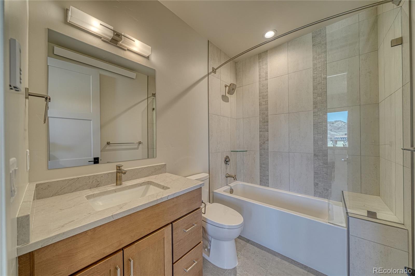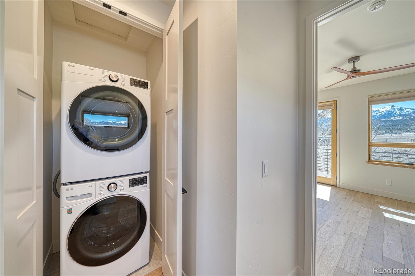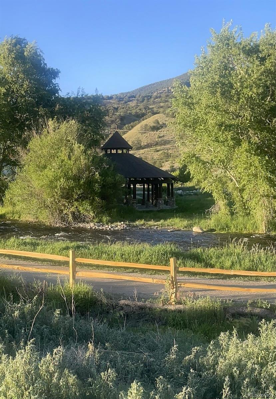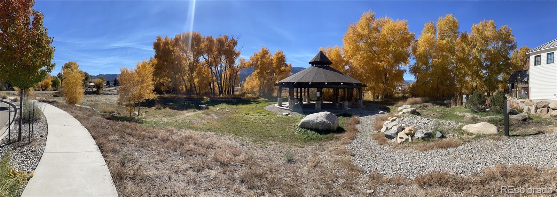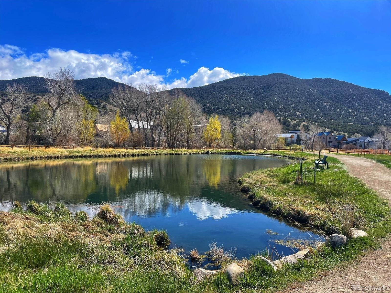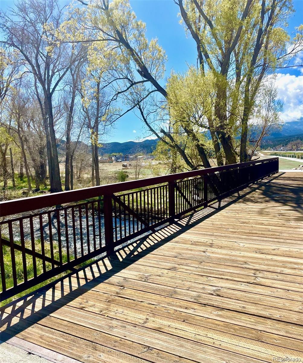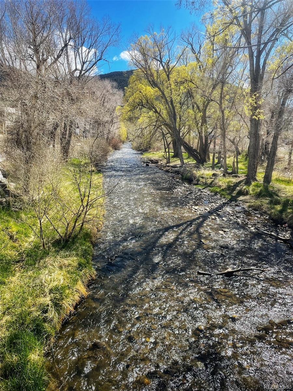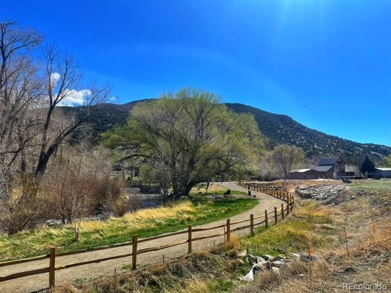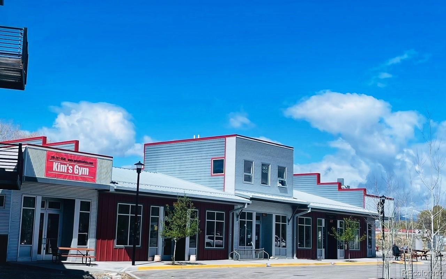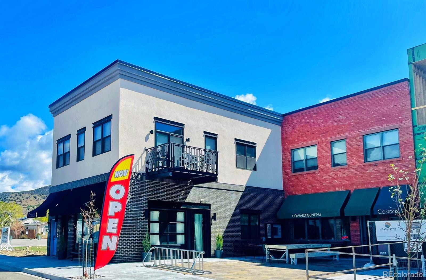Find us on...
Dashboard
- 2 Beds
- 4 Baths
- 1,768 Sqft
- .55 Acres
New Search X
205 Two Rivers Road H
Experience the charm of Two Rivers, a vibrant community in the heart of Salida. Gorgeous NEW riverfront condo with ATTACHED garage, detached carport and storage closets for all your gear! Savor peaceful moments from your covered patio or the riverside gazebo, explore scenic trails along the South Arkansas River, and enjoy seven acres of carefully preserved waterside habitat. This beautifully landscaped custom-built home has 10 ft high ceilings and mountain views from every window, with stone/marble throughout. It features two bedrooms with en suite baths. Main floor foyer opens to bonus room on the river with wet bar, full bath, hall closet w/laundry hookup, and garage access. Second floor Great Room spotlights a custom marble fireplace as well as spacious kitchen w/island, pantry and dining space. High end finishes include energy efficient aluminum clad wood windows/sliders and cellular window shades, metal railings and handrails, wood floors, and low maintenance exterior. The commercial district features restaurants, cafes, and essential services putting everything you need within reach. Two Rivers is conveniently located in Salida and only 20 minutes from Monarch ski resort. Per plat note, the Two Rivers planned development negotiated that these condo units can be used for short term vacation rentals in accordance with city licensing requirements. Virtual Tour: https://tours.perfectshotphotography.net/2311484
Listing Office: HomeSmart Preferred Realty 
Essential Information
- MLS® #5611577
- Price$1,075,000
- Bedrooms2
- Bathrooms4.00
- Full Baths3
- Half Baths1
- Square Footage1,768
- Acres0.55
- Year Built2024
- TypeResidential
- Sub-TypeCondominium
- StyleMountain Contemporary
- StatusActive
Community Information
- Address205 Two Rivers Road H
- SubdivisionTwo Rivers
- CitySalida
- CountyChaffee
- StateCO
- Zip Code81201
Amenities
- Parking Spaces2
- # of Garages1
- ViewMountain(s), Water
- Is WaterfrontYes
- WaterfrontPond, River Front, Waterfront
Amenities
Park, Pond Seasonal, Storage, Trail(s)
Utilities
Cable Available, Electricity Connected, Internet Access (Wired), Natural Gas Connected, Phone Available
Parking
Asphalt, Concrete, Dry Walled, Finished Garage, Insulated Garage, Lighted, Storage
Interior
- HeatingElectric, Forced Air, Radiant
- CoolingAir Conditioning-Room
- FireplaceYes
- # of Fireplaces1
- StoriesThree Or More
Interior Features
Built-in Features, Ceiling Fan(s), Entrance Foyer, High Ceilings, High Speed Internet, Kitchen Island, Open Floorplan, Pantry, Primary Suite, Smoke Free, Stone Counters, Walk-In Closet(s), Wired for Data
Appliances
Convection Oven, Cooktop, Dishwasher, Disposal, Dryer, Electric Water Heater, Microwave, Oven, Range Hood, Refrigerator, Self Cleaning Oven, Tankless Water Heater, Washer
Fireplaces
Dining Room, Gas, Gas Log, Great Room, Living Room
Exterior
- RoofMetal
- FoundationRaised
Exterior Features
Balcony, Lighting, Private Yard, Rain Gutters, Smart Irrigation
Lot Description
Foothills, Greenbelt, Landscaped, Mountainous, Near Ski Area, Open Space, Protected Watershed, Sprinklers In Front
Windows
Double Pane Windows, Skylight(s), Window Coverings, Window Treatments
School Information
- DistrictSalida R-32
- ElementaryLongfellow
- MiddleSalida
- HighSalida
Additional Information
- Date ListedMay 15th, 2025
- ZoningRMU
Listing Details
 HomeSmart Preferred Realty
HomeSmart Preferred Realty
 Terms and Conditions: The content relating to real estate for sale in this Web site comes in part from the Internet Data eXchange ("IDX") program of METROLIST, INC., DBA RECOLORADO® Real estate listings held by brokers other than RE/MAX Professionals are marked with the IDX Logo. This information is being provided for the consumers personal, non-commercial use and may not be used for any other purpose. All information subject to change and should be independently verified.
Terms and Conditions: The content relating to real estate for sale in this Web site comes in part from the Internet Data eXchange ("IDX") program of METROLIST, INC., DBA RECOLORADO® Real estate listings held by brokers other than RE/MAX Professionals are marked with the IDX Logo. This information is being provided for the consumers personal, non-commercial use and may not be used for any other purpose. All information subject to change and should be independently verified.
Copyright 2025 METROLIST, INC., DBA RECOLORADO® -- All Rights Reserved 6455 S. Yosemite St., Suite 500 Greenwood Village, CO 80111 USA
Listing information last updated on May 18th, 2025 at 10:48am MDT.

