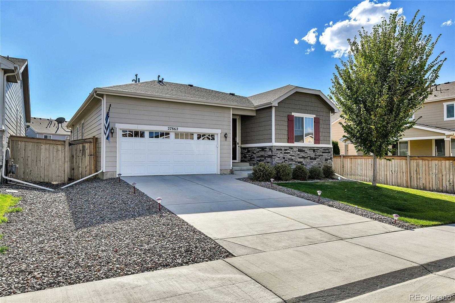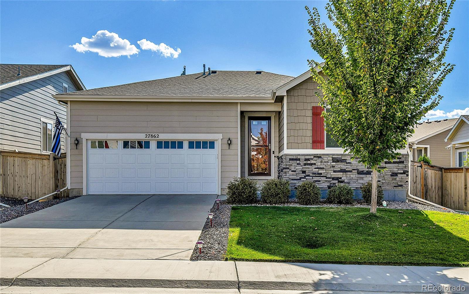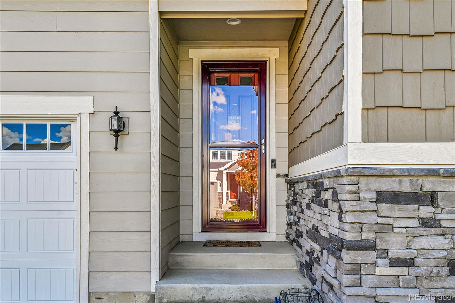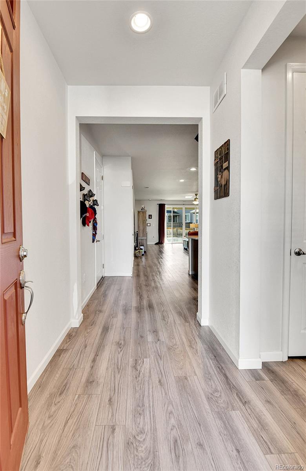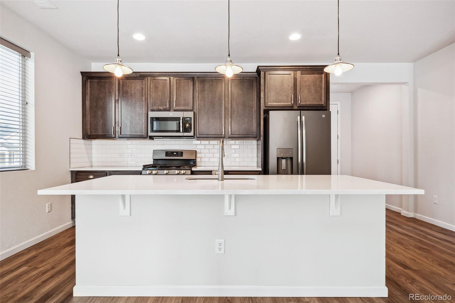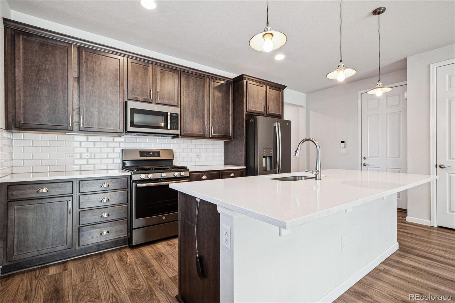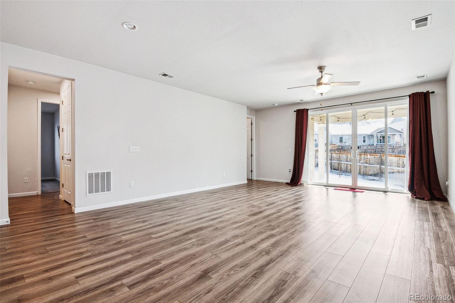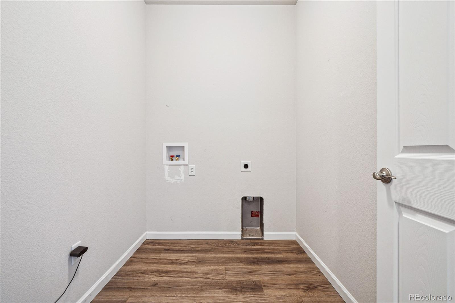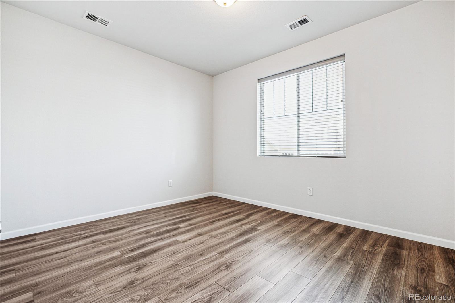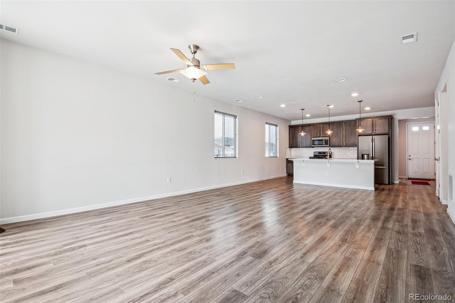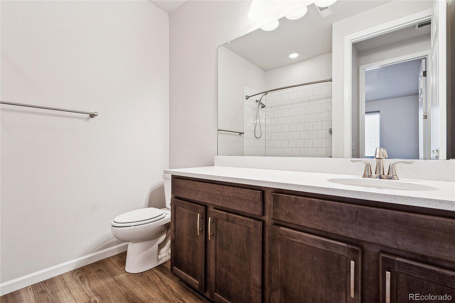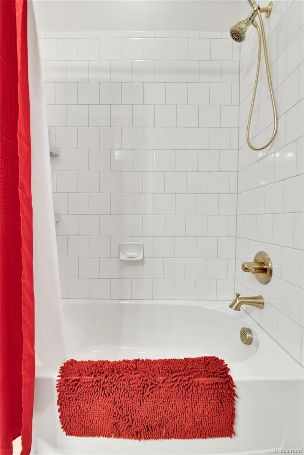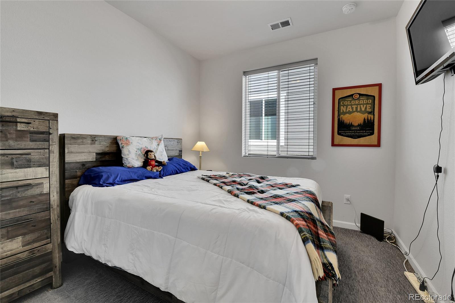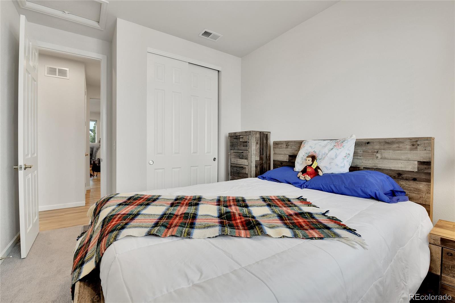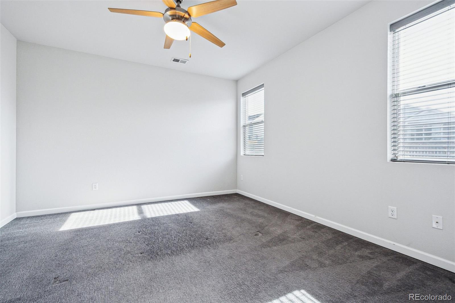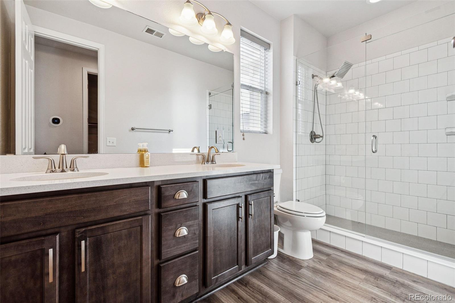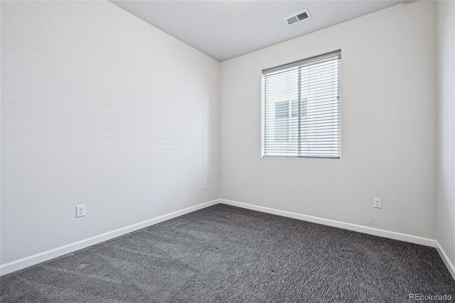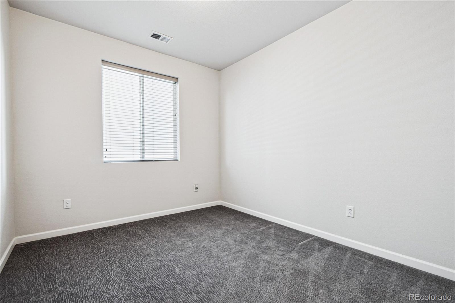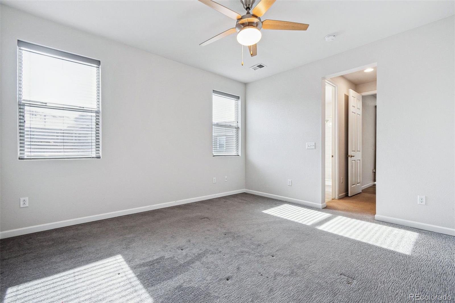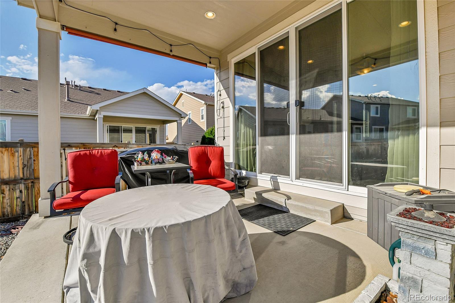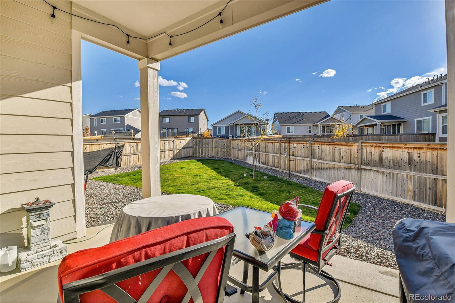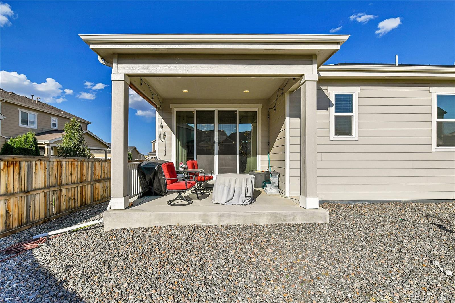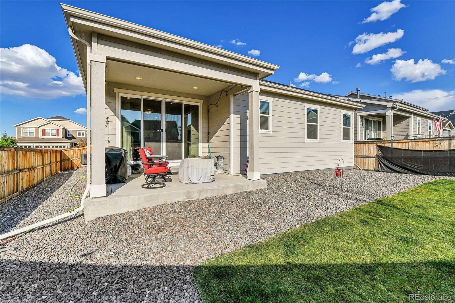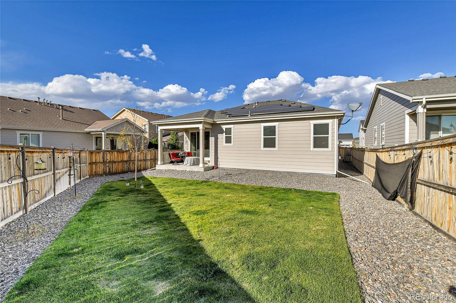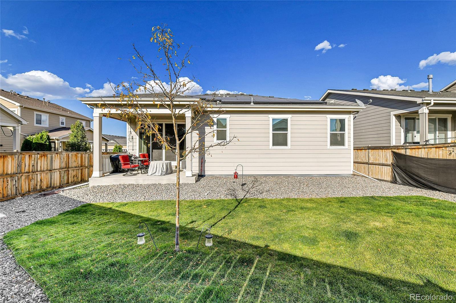Find us on...
Dashboard
- 3 Beds
- 2 Baths
- 1,726 Sqft
- .15 Acres
New Search X
27862 E 9th Drive
Welcome to 27862 E 9th Drive, a sophisticated single-level residence nestled in Aurora’s coveted Sky Ranch community. This meticulously maintained 3-bedroom, 2-bathroom home spans 1,726 square feet and offers a harmonious blend of modern luxury and eco-conscious living. Gourmet Kitchen: Culinary enthusiasts will appreciate the gourmet kitchen, equipped with high-end Bluetooth-enabled Café appliances, sleek countertops, and ample designer cabinetry, making it a chef’s dream. Sustainable Living: The home comes with an advanced solar panel system, promoting energy efficiency and reducing utility costs, aligning with sustainable living practices. Elegant Interiors: Solid surface flooring flows seamlessly from the entrance through the main living areas, complemented by an open-concept layout that enhances the sense of space and light. Spacious Bedrooms: Three generously sized bedrooms provide comfort and tranquility, with the primary suite offering a private retreat featuring a luxurious en-suite bathroom. Outdoor Oasis: The beautifully landscaped backyard offers a serene setting for relaxation and entertainment, perfect for enjoying Colorado’s picturesque sunsets. Situated minutes from DIA, E-470, and I-70, this home offers unparalleled convenience for commuters and travelers alike. Experience the perfect balance of luxury, functionality, and sustainability in this exceptional Aurora residence.
Listing Office: Your Castle Real Estate Inc 
Essential Information
- MLS® #5612102
- Price$470,000
- Bedrooms3
- Bathrooms2.00
- Square Footage1,726
- Acres0.15
- Year Built2019
- TypeResidential
- Sub-TypeSingle Family Residence
- StatusActive
Community Information
- Address27862 E 9th Drive
- SubdivisionSky Ranch
- CityAurora
- CountyArapahoe
- StateCO
- Zip Code80018
Amenities
- Parking Spaces2
- # of Garages2
Utilities
Cable Available, Electricity Connected, Natural Gas Connected
Interior
- HeatingForced Air, Natural Gas
- CoolingCentral Air
- StoriesOne
Interior Features
Ceiling Fan(s), Granite Counters, High Ceilings, High Speed Internet, Kitchen Island, Open Floorplan, Pantry, Primary Suite, Radon Mitigation System, Smart Thermostat, Walk-In Closet(s)
Appliances
Convection Oven, Cooktop, Gas Water Heater, Microwave, Range, Refrigerator, Self Cleaning Oven, Sump Pump
Exterior
- RoofArchitecural Shingle
- FoundationConcrete Perimeter
Exterior Features
Private Yard, Smart Irrigation
Windows
Double Pane Windows, Window Treatments
School Information
- DistrictAdams-Arapahoe 28J
- ElementaryHarmony Ridge P-8
- MiddleVista Peak
- HighVista Peak
Additional Information
- Date ListedOctober 17th, 2024
- ZoningResidential
Listing Details
 Your Castle Real Estate Inc
Your Castle Real Estate Inc
Office Contact
tgsellshomes@gmail.com,720-629-9999
 Terms and Conditions: The content relating to real estate for sale in this Web site comes in part from the Internet Data eXchange ("IDX") program of METROLIST, INC., DBA RECOLORADO® Real estate listings held by brokers other than RE/MAX Professionals are marked with the IDX Logo. This information is being provided for the consumers personal, non-commercial use and may not be used for any other purpose. All information subject to change and should be independently verified.
Terms and Conditions: The content relating to real estate for sale in this Web site comes in part from the Internet Data eXchange ("IDX") program of METROLIST, INC., DBA RECOLORADO® Real estate listings held by brokers other than RE/MAX Professionals are marked with the IDX Logo. This information is being provided for the consumers personal, non-commercial use and may not be used for any other purpose. All information subject to change and should be independently verified.
Copyright 2025 METROLIST, INC., DBA RECOLORADO® -- All Rights Reserved 6455 S. Yosemite St., Suite 500 Greenwood Village, CO 80111 USA
Listing information last updated on April 30th, 2025 at 1:19pm MDT.

