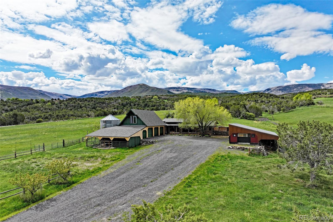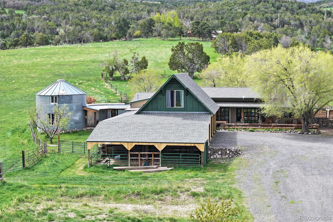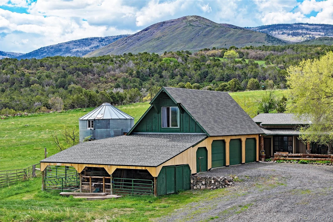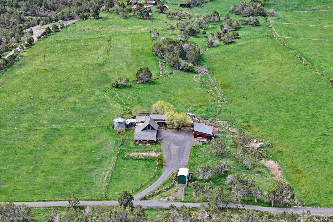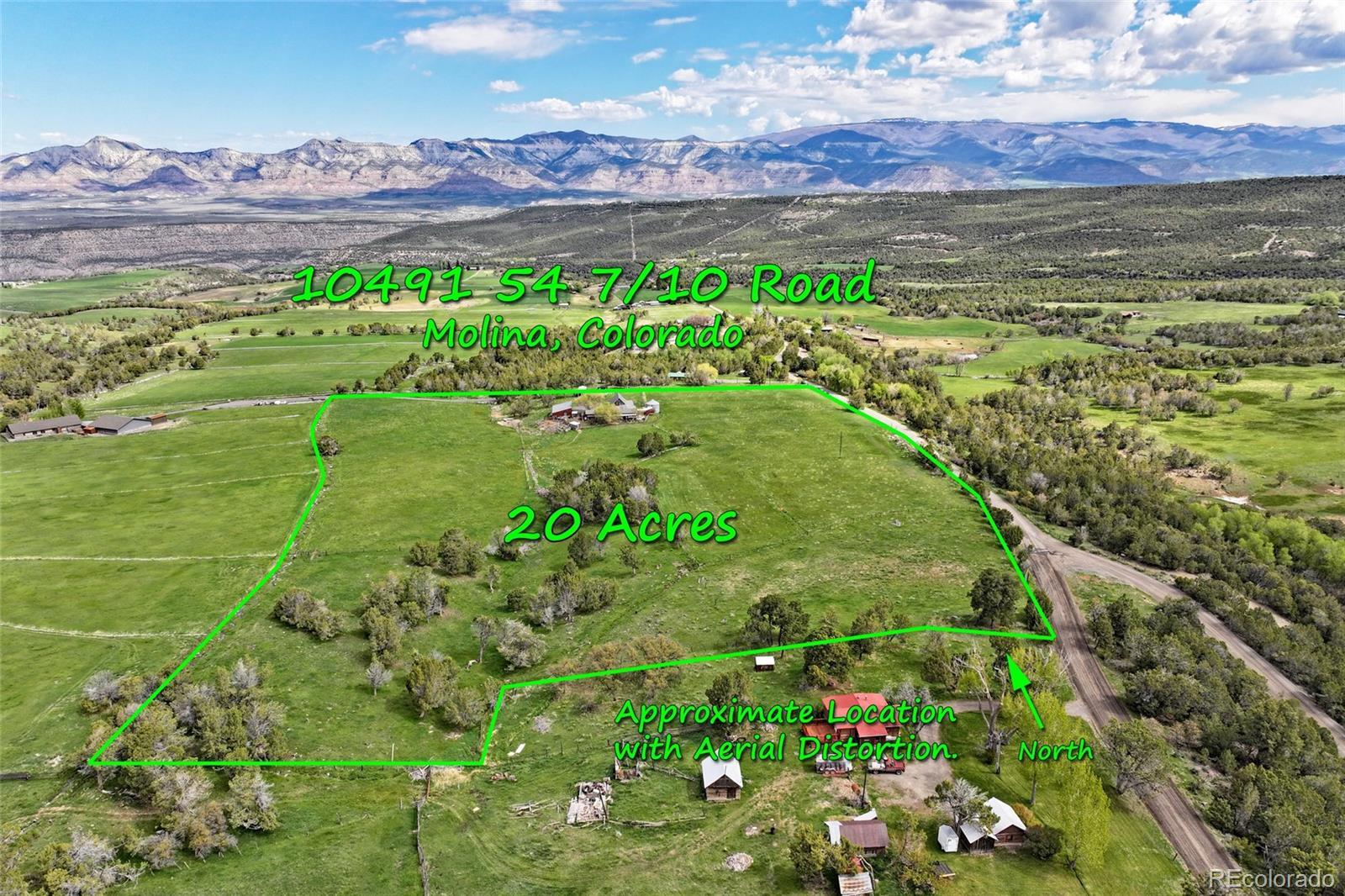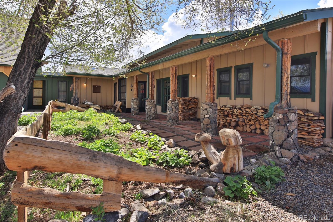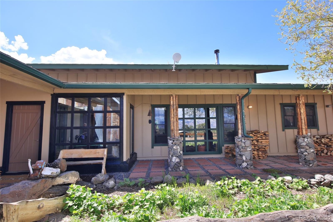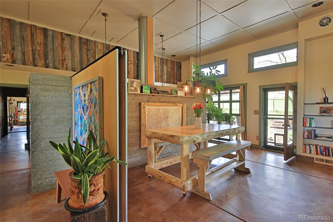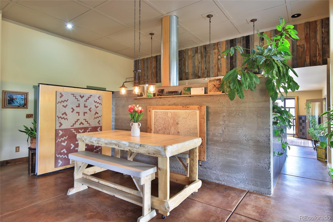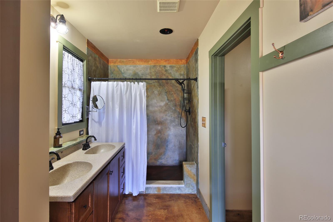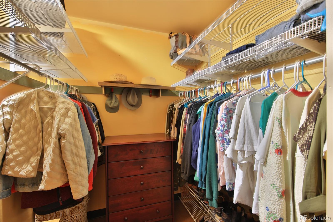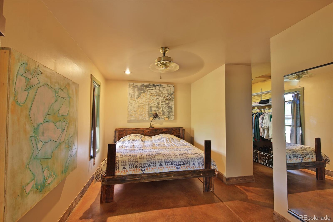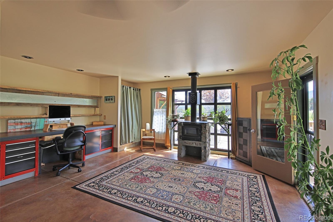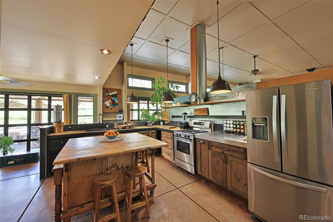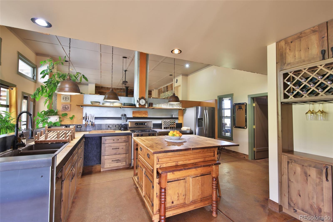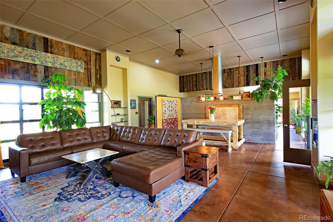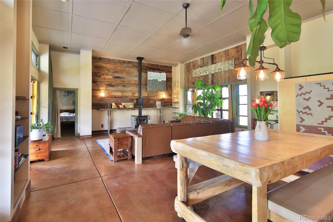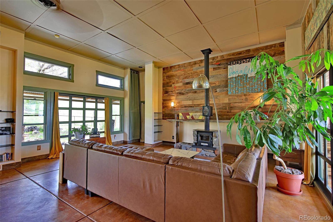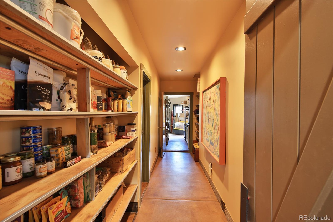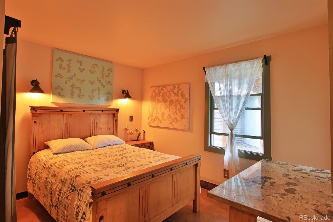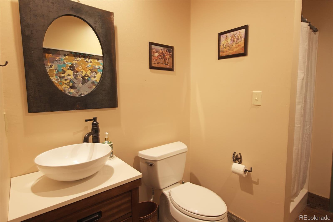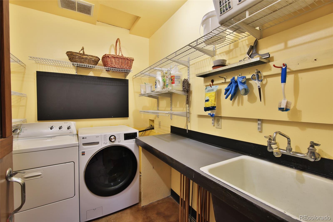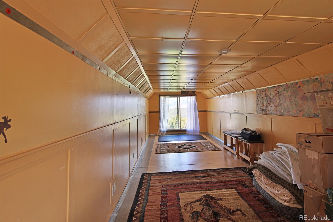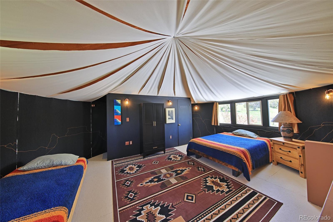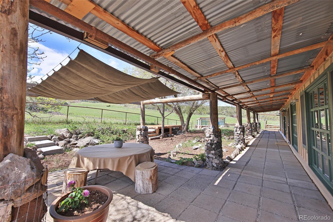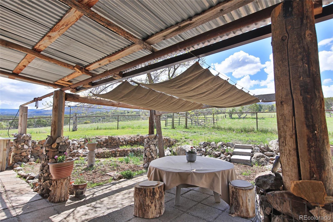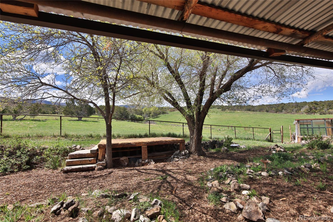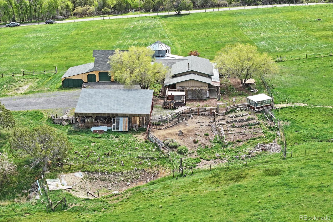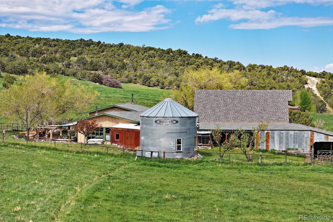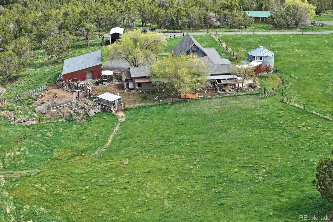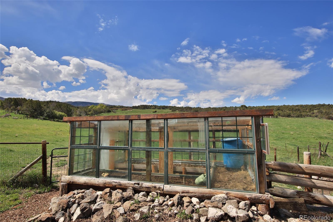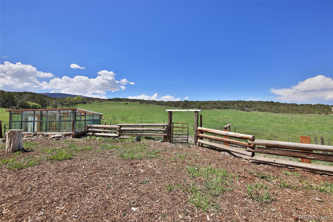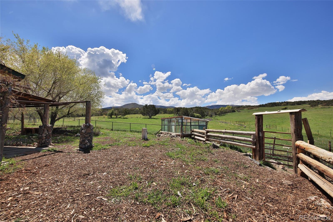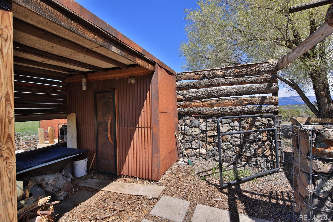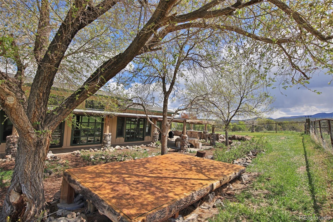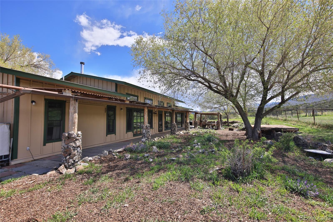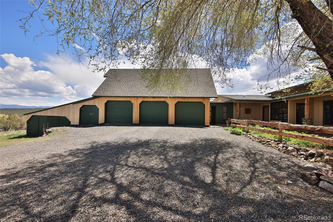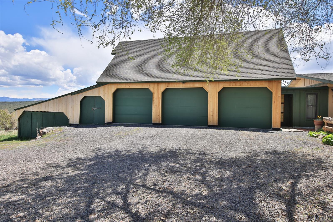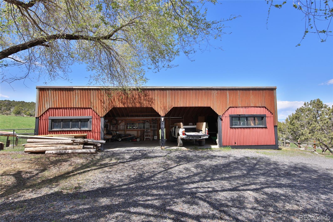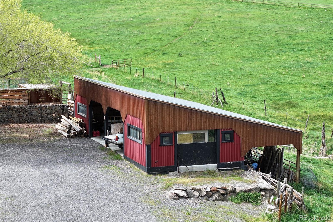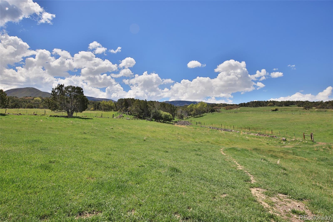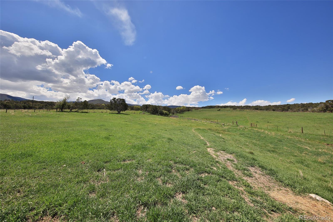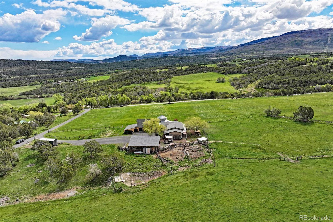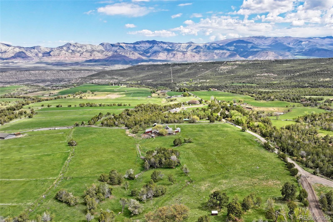Find us on...
Dashboard
- 3 Beds
- 3 Baths
- 3,839 Sqft
- 20.37 Acres
New Search X
10491 54 7/10 Road
This custom-built 3-bedroom, 3-bath Colorado mountain home sits on 20.37 acres of irrigated, fully fenced grass pastures, including approximately 15 acres of hay ground, along with mineral rights. Designed to blend efficiency with rustic country charm, the property is edged with a wood rail fence leading to a covered patio entry that opens into a sunroom, foyer, and spacious living area. High ceilings, wood walls, stamped concrete floors with radiant heat, and floor-to-ceiling windows create a warm, inviting atmosphere. The kitchen features stainless steel appliances, shaker-style soft-close cabinets, a pine island with seating, and a dry bar with wine storage. Two wood stoves provide additional warmth, while a hall pantry and breezeway connect to a refurbished silo, now serving as a multipurpose room with an upstairs non-conforming bedroom and ¾ bath. The laundry room, equipped with a washer and dryer, leads to a mudroom and a 3-car attached garage with concrete floors and a spacious bonus room above. The primary bedroom includes a walk-in double closet and a ¾ bath. Attractive drop light fixtures, recessed lighting, ceiling fans, radiant heat, and concrete/tile flooring add to the home’s appeal. Outside, a wraparound covered patio with a hot tub offers a perfect space for relaxation, surrounded by lawn, shrubs, vines, and a greenhouse. Additional features include a wood-fired sauna, a 2-bay equipment shed with storage, electricity, and an attached chicken coop/stall area, an RV storage shed with a concrete slab, and a lean-to for extra storage. This rural retreat offers a peaceful country lifestyle with breathtaking mountain and valley views and recreational opportunities in every direction.
Listing Office: Real Colorado Properties 
Essential Information
- MLS® #5613427
- Price$995,000
- Bedrooms3
- Bathrooms3.00
- Square Footage3,839
- Acres20.37
- Year Built1999
- TypeResidential
- Sub-TypeSingle Family Residence
- StatusActive
Community Information
- Address10491 54 7/10 Road
- SubdivisionNone
- CityMolina
- CountyMesa
- StateCO
- Zip Code81646
Amenities
- Parking Spaces1
- ViewValley
Utilities
Electricity Connected, Internet Access (Wired), Natural Gas Connected, Phone Connected
Interior
- HeatingNatural Gas, Radiant Floor
- CoolingOther
- FireplaceYes
- # of Fireplaces2
- FireplacesWood Burning
- StoriesTwo
Interior Features
Ceiling Fan(s), Sauna, Hot Tub, Vaulted Ceiling(s), Walk-In Closet(s)
Appliances
Cooktop, Dishwasher, Dryer, Oven, Range, Refrigerator, Washer
Exterior
- WindowsDouble Pane Windows
- RoofComposition
- FoundationSlab
Lot Description
Irrigated, Landscaped, Many Trees
School Information
- DistrictPlateau Valley 50
- ElementaryPlateau Valley
- MiddlePlateau Valley
- HighPlateau Valley
Additional Information
- Date ListedMay 13th, 2025
- ZoningAFT
Listing Details
 Real Colorado Properties
Real Colorado Properties
 Terms and Conditions: The content relating to real estate for sale in this Web site comes in part from the Internet Data eXchange ("IDX") program of METROLIST, INC., DBA RECOLORADO® Real estate listings held by brokers other than RE/MAX Professionals are marked with the IDX Logo. This information is being provided for the consumers personal, non-commercial use and may not be used for any other purpose. All information subject to change and should be independently verified.
Terms and Conditions: The content relating to real estate for sale in this Web site comes in part from the Internet Data eXchange ("IDX") program of METROLIST, INC., DBA RECOLORADO® Real estate listings held by brokers other than RE/MAX Professionals are marked with the IDX Logo. This information is being provided for the consumers personal, non-commercial use and may not be used for any other purpose. All information subject to change and should be independently verified.
Copyright 2026 METROLIST, INC., DBA RECOLORADO® -- All Rights Reserved 6455 S. Yosemite St., Suite 500 Greenwood Village, CO 80111 USA
Listing information last updated on January 2nd, 2026 at 5:06pm MST.

