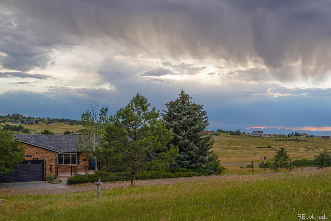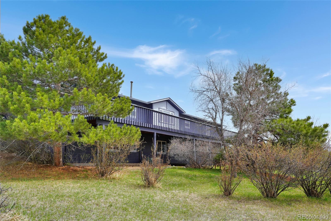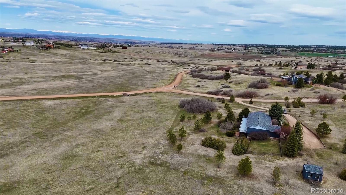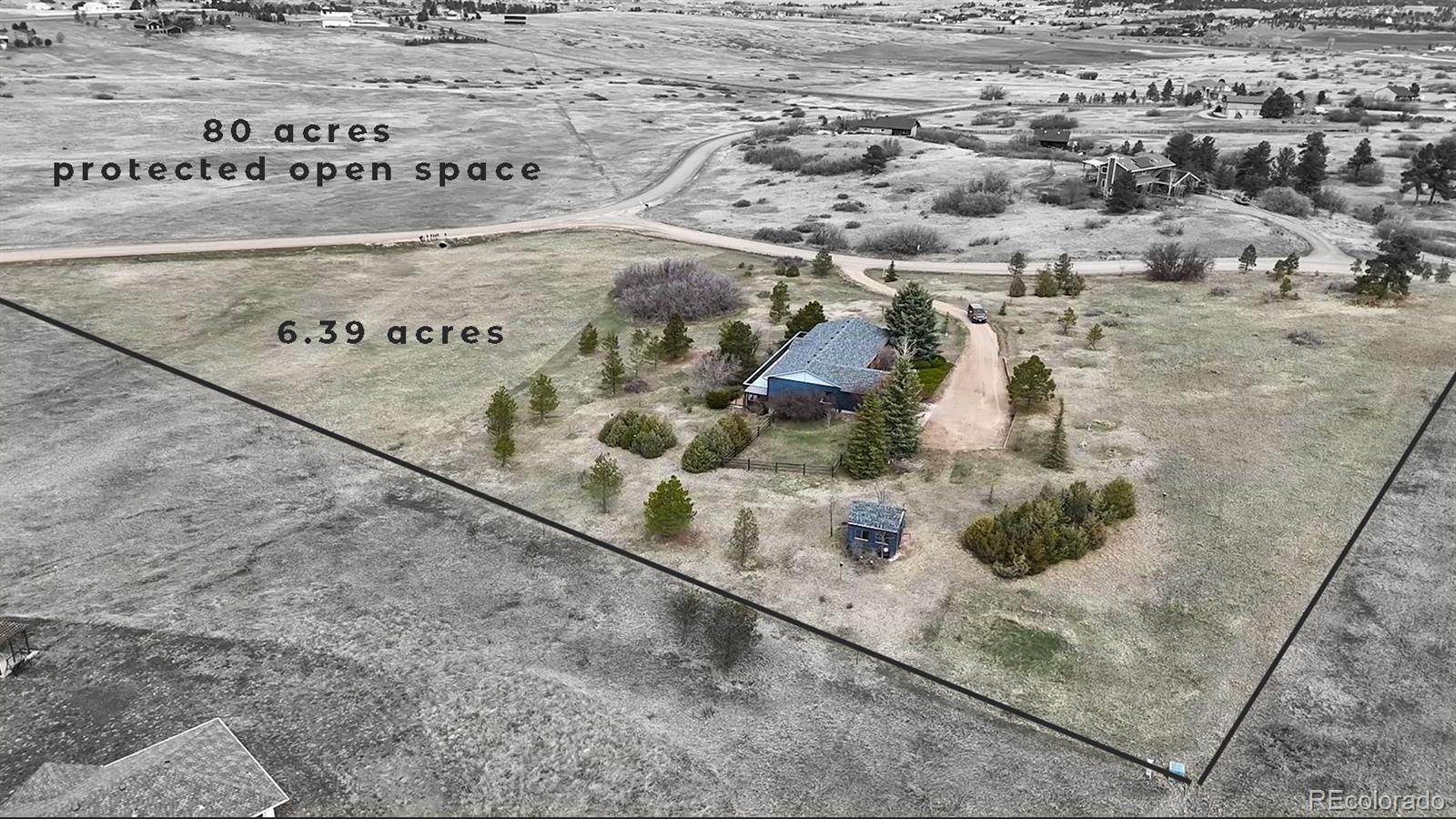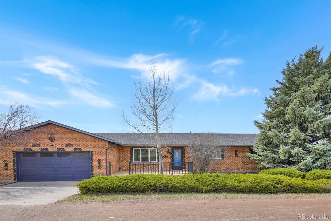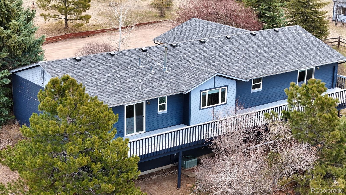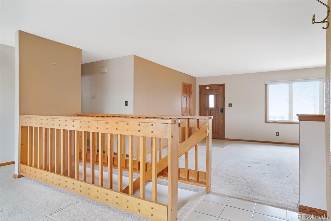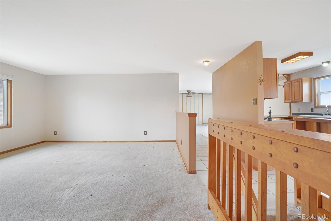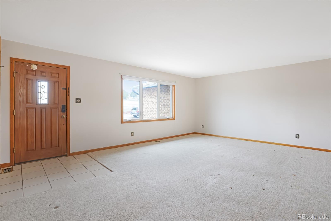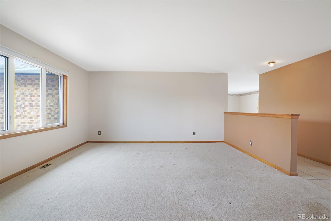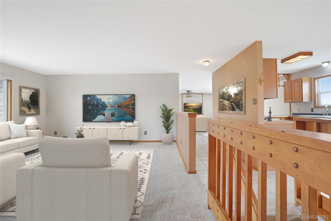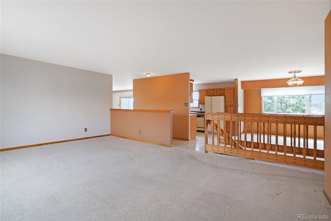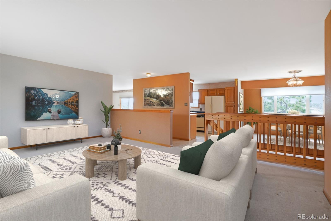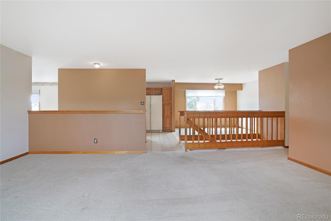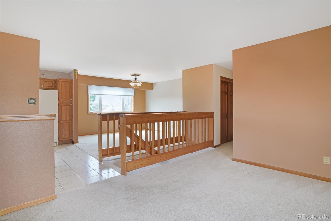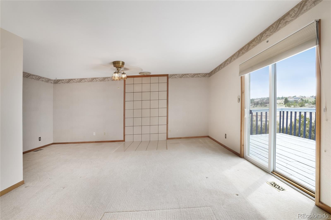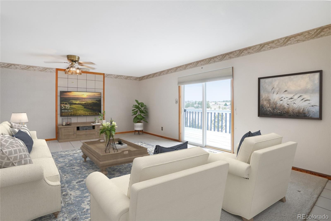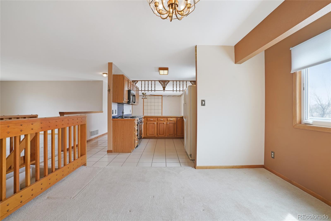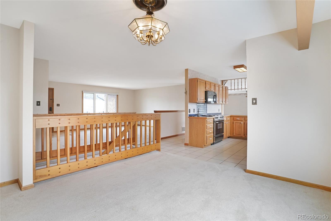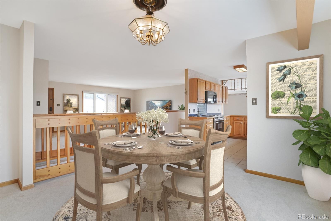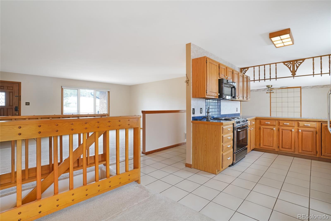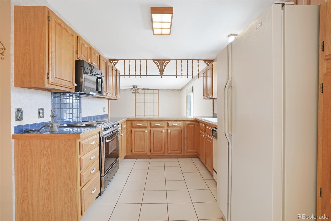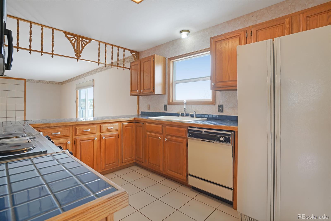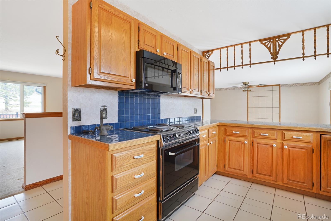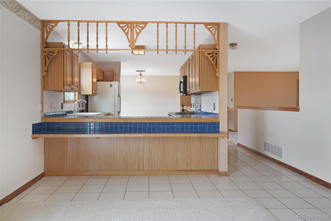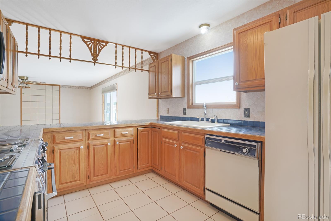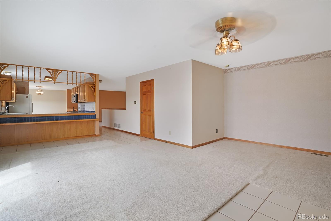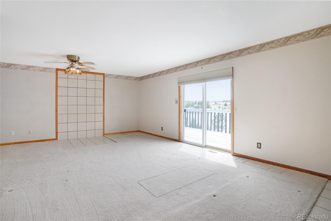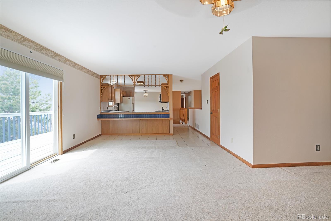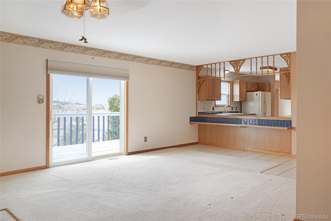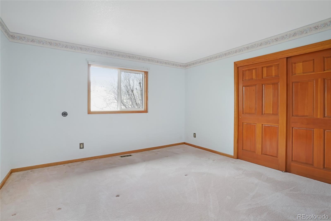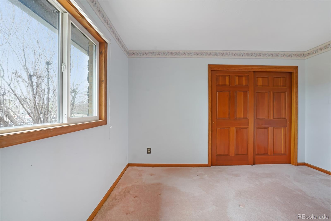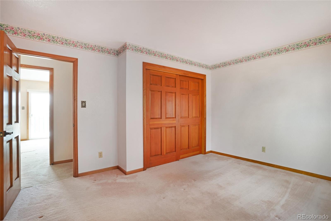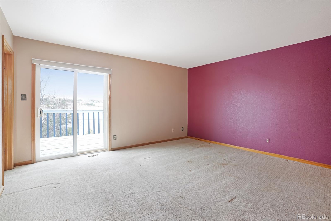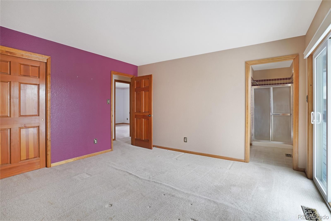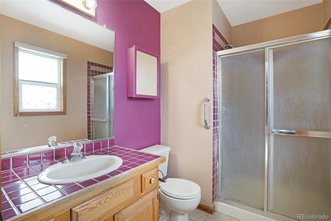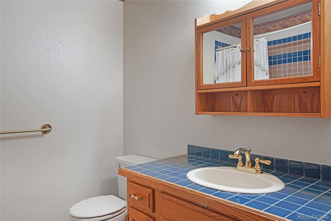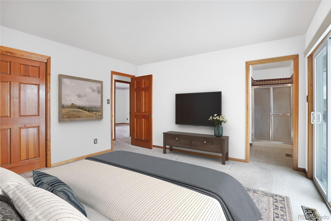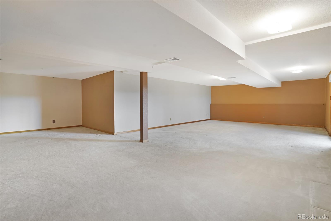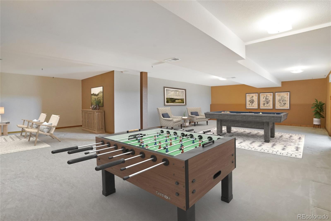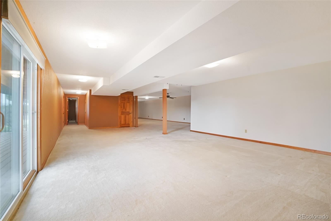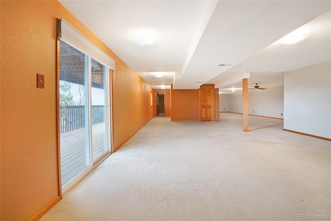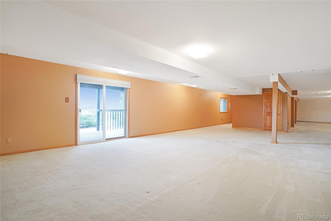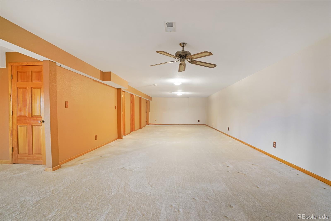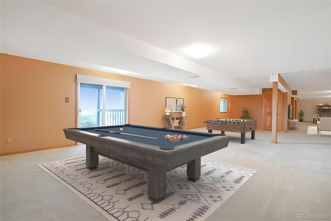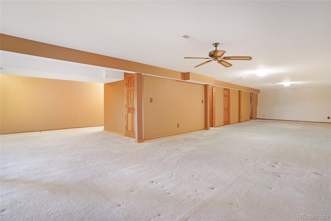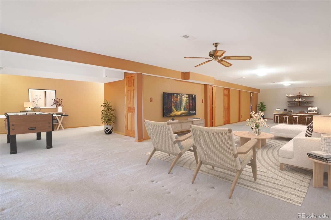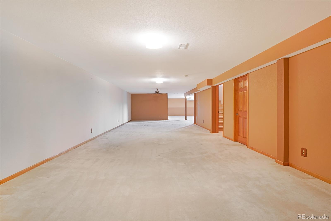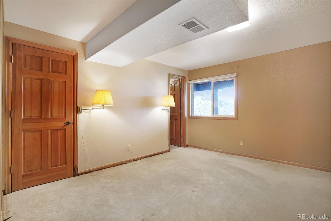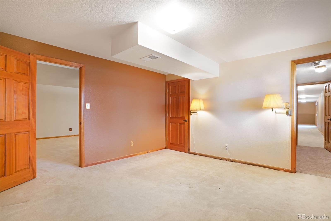Find us on...
Dashboard
- 4 Beds
- 3 Baths
- 3,974 Sqft
- 6.39 Acres
New Search X
2130 Frontier Lane
"2130 Frontier Lane is currently held as part of an estate. The previous owner lived in and maintained the home for over 30 years, providing a unique opportunity to redefine it with renovations that reflect your own style. Situated on 6.39 acres, the 4,000-square-foot residence offers unobstructed western views. While it features a new roof, newer windows, and an inspected well and septic system, the residence needs aesthetic renovations to reach potential market value. The seller is requesting reasonable and well-thought-out offers.
Listing Office: HomeSmart Realty 
Essential Information
- MLS® #5625315
- Price$950,000
- Bedrooms4
- Bathrooms3.00
- Full Baths1
- Square Footage3,974
- Acres6.39
- Year Built1988
- TypeResidential
- Sub-TypeSingle Family Residence
- StyleTraditional
- StatusActive
Community Information
- Address2130 Frontier Lane
- SubdivisionBANNOCKBURN
- CityFranktown
- CountyDouglas
- StateCO
- Zip Code80116
Amenities
- Parking Spaces2
- ParkingUnpaved
- # of Garages2
- ViewMountain(s)
Utilities
Cable Available, Electricity Available, Natural Gas Available
Interior
- HeatingForced Air
- CoolingCentral Air
- StoriesTwo
Interior Features
Open Floorplan, Smoke Free, Tile Counters
Appliances
Dishwasher, Gas Water Heater, Oven, Refrigerator
Exterior
- Exterior FeaturesBalcony
- Lot DescriptionOpen Space
- WindowsDouble Pane Windows
- RoofComposition
School Information
- DistrictDouglas RE-1
- ElementaryFranktown
- MiddleSagewood
- HighPonderosa
Additional Information
- Date ListedApril 10th, 2025
- ZoningRR
Listing Details
 HomeSmart Realty
HomeSmart Realty
 Terms and Conditions: The content relating to real estate for sale in this Web site comes in part from the Internet Data eXchange ("IDX") program of METROLIST, INC., DBA RECOLORADO® Real estate listings held by brokers other than RE/MAX Professionals are marked with the IDX Logo. This information is being provided for the consumers personal, non-commercial use and may not be used for any other purpose. All information subject to change and should be independently verified.
Terms and Conditions: The content relating to real estate for sale in this Web site comes in part from the Internet Data eXchange ("IDX") program of METROLIST, INC., DBA RECOLORADO® Real estate listings held by brokers other than RE/MAX Professionals are marked with the IDX Logo. This information is being provided for the consumers personal, non-commercial use and may not be used for any other purpose. All information subject to change and should be independently verified.
Copyright 2025 METROLIST, INC., DBA RECOLORADO® -- All Rights Reserved 6455 S. Yosemite St., Suite 500 Greenwood Village, CO 80111 USA
Listing information last updated on December 23rd, 2025 at 10:18pm MST.

