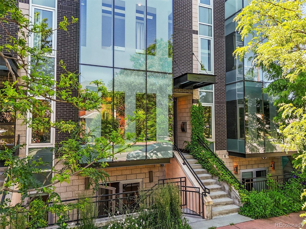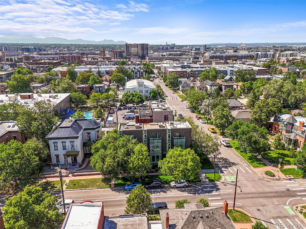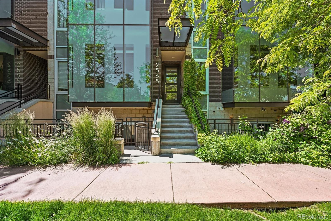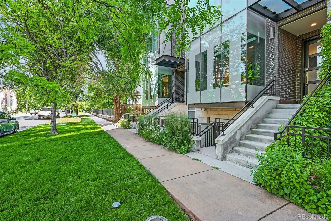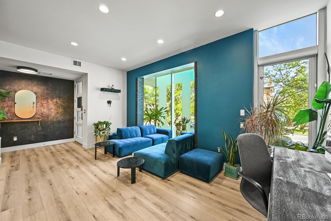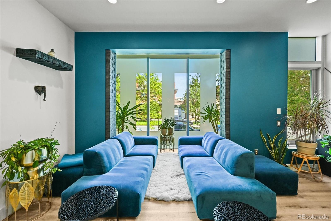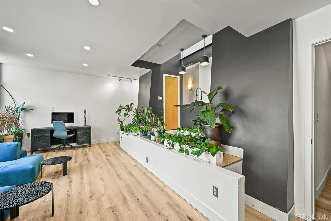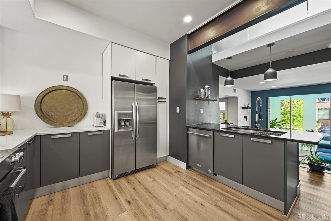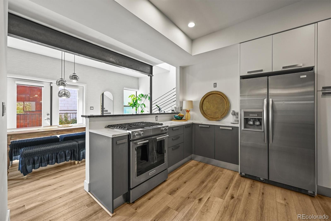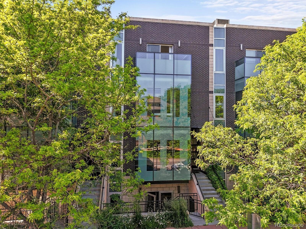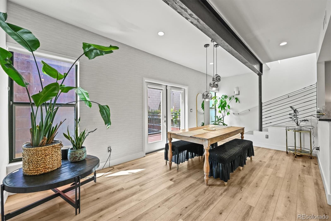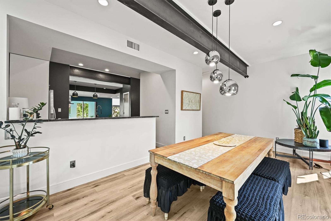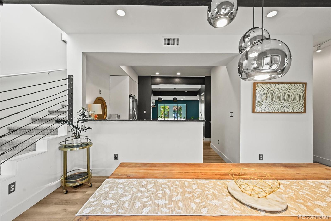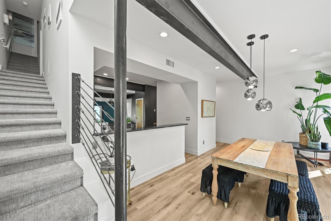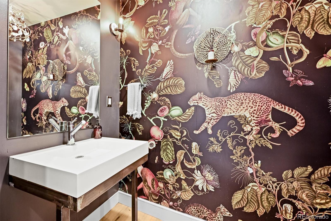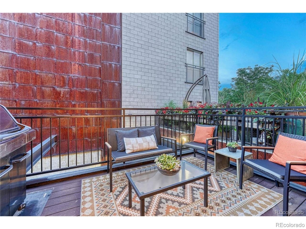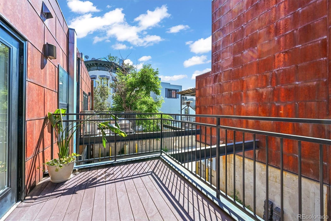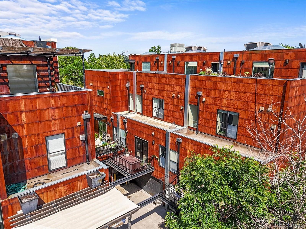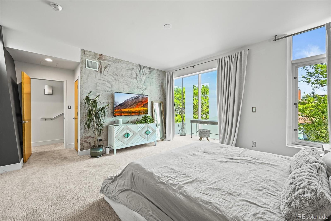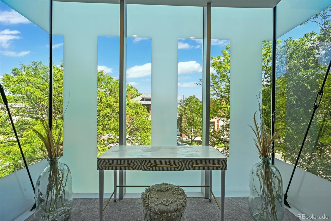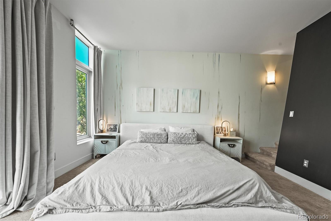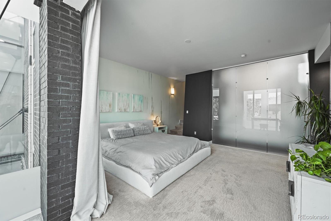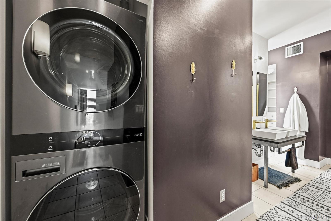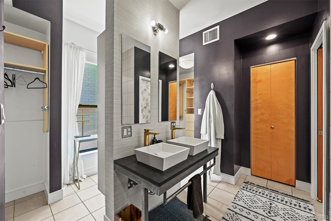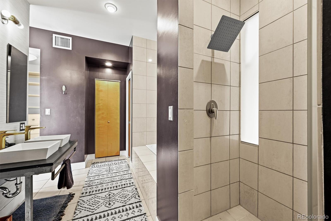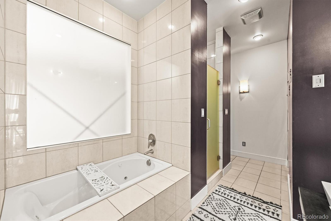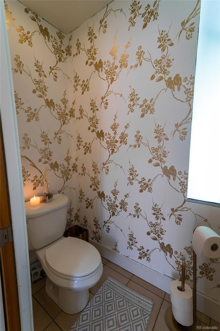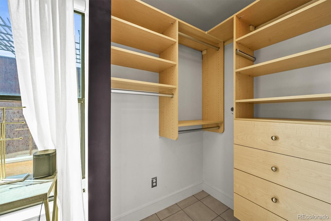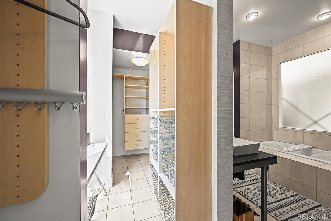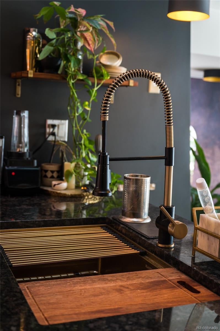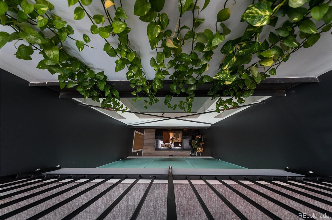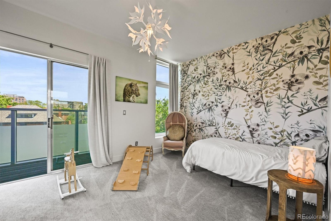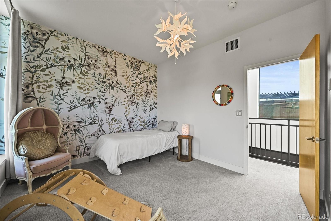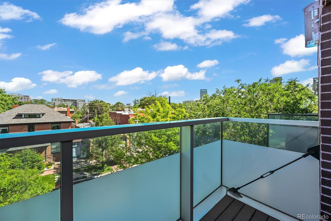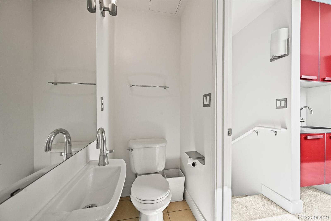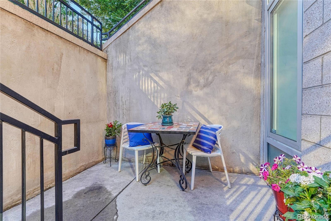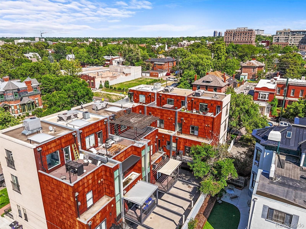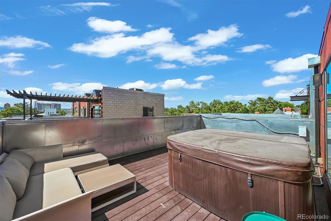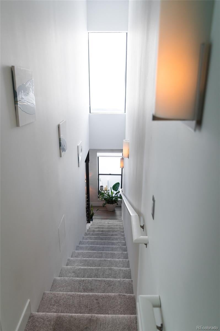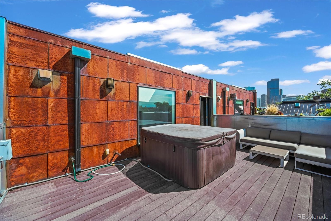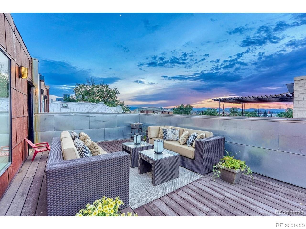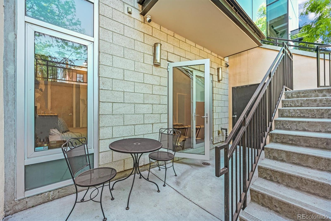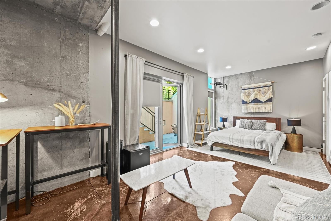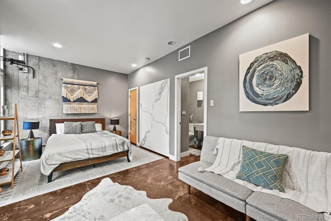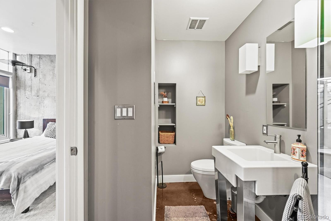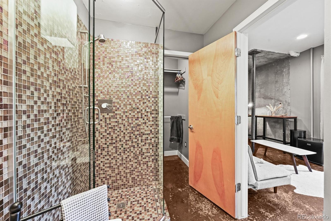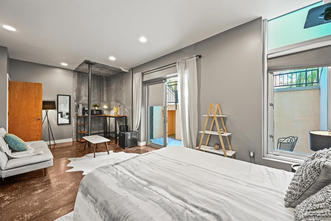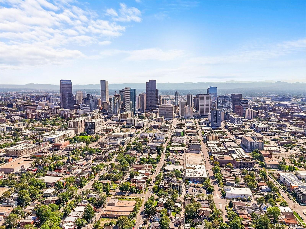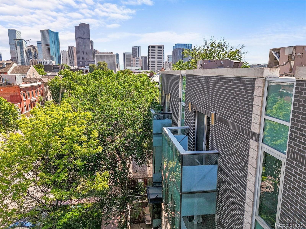Find us on...
Dashboard
- 3 Beds
- 4 Baths
- 2,619 Sqft
- .04 Acres
New Search X
2565 Champa Street
----https://media.cineflyfilms.com/2565-Champa-St - See listing website!!!---------A masterpiece of urban design, this architectural award-winning 4-story townhome in Curtis Park artfully merges historic brick and steel with contemporary elegance. Skylights and oversized windows flood the home with natural light, illuminating gallery-height walls and designer finishes. The open floor plan flows seamlessly to 3 outdoor living areas—totaling over 450 sq ft of decks and patios. A private rooftop oasis features a hot tub and jaw-dropping skyline-to-mountain views. The garden-level lockoff suite with separate street entrance is perfect as a guest retreat, home office, or income-producing Airbnb (historical monthly income: guest suite- $4.5K+ and the entire house- $15K+/month). The primary suite offers a spa-like ensuite with jacuzzi tub and dual closets. Energy-efficient HVAC, double-glazed windows, and insulated steel roof ensure comfort and sustainability. Attached 2-car garage. Just steps from RiNo, Denver Central Market, light rail, and endless dining and entertainment. It's more than a home, it’s a living canvas where architectural artistry meets everyday functionality in the heart of the city.----https://media.cineflyfilms.com/2565-Champa-St - See listing website!!!
Listing Office: Atlas Real Estate Group 
Essential Information
- MLS® #5627698
- Price$1,075,000
- Bedrooms3
- Bathrooms4.00
- Full Baths1
- Half Baths1
- Square Footage2,619
- Acres0.04
- Year Built2005
- TypeResidential
- Sub-TypeTownhouse
- StyleUrban Contemporary
- StatusActive
Community Information
- Address2565 Champa Street
- SubdivisionCurtis Park
- CityDenver
- CountyDenver
- StateCO
- Zip Code80205
Amenities
- Parking Spaces2
- # of Garages2
- ViewCity, Mountain(s)
Utilities
Cable Available, Electricity Available, Electricity Connected, Internet Access (Wired), Natural Gas Available, Natural Gas Connected, Phone Available
Parking
Concrete, Dry Walled, Floor Coating, Insulated Garage, Lighted, Storage
Interior
- HeatingForced Air
- CoolingCentral Air
- StoriesThree Or More
Interior Features
Built-in Features, Eat-in Kitchen, Five Piece Bath, High Speed Internet, Open Floorplan, Pantry, Primary Suite, Quartz Counters, Sauna, Wet Bar
Appliances
Dishwasher, Disposal, Dryer, Gas Water Heater, Microwave, Range, Refrigerator, Self Cleaning Oven, Washer
Exterior
- RoofMembrane, Rolled/Hot Mop
- FoundationSlab
Exterior Features
Balcony, Gas Valve, Lighting, Rain Gutters, Spa/Hot Tub
Lot Description
Historical District, Landscaped, Near Public Transit, Sprinklers In Front
Windows
Double Pane Windows, Skylight(s), Window Coverings, Window Treatments
School Information
- DistrictDenver 1
- ElementaryGilpin
- MiddleWhittier E-8
- HighEast
Additional Information
- Date ListedJune 21st, 2025
- ZoningU-RH-2.5
Listing Details
 Atlas Real Estate Group
Atlas Real Estate Group
 Terms and Conditions: The content relating to real estate for sale in this Web site comes in part from the Internet Data eXchange ("IDX") program of METROLIST, INC., DBA RECOLORADO® Real estate listings held by brokers other than RE/MAX Professionals are marked with the IDX Logo. This information is being provided for the consumers personal, non-commercial use and may not be used for any other purpose. All information subject to change and should be independently verified.
Terms and Conditions: The content relating to real estate for sale in this Web site comes in part from the Internet Data eXchange ("IDX") program of METROLIST, INC., DBA RECOLORADO® Real estate listings held by brokers other than RE/MAX Professionals are marked with the IDX Logo. This information is being provided for the consumers personal, non-commercial use and may not be used for any other purpose. All information subject to change and should be independently verified.
Copyright 2025 METROLIST, INC., DBA RECOLORADO® -- All Rights Reserved 6455 S. Yosemite St., Suite 500 Greenwood Village, CO 80111 USA
Listing information last updated on August 9th, 2025 at 9:33am MDT.

