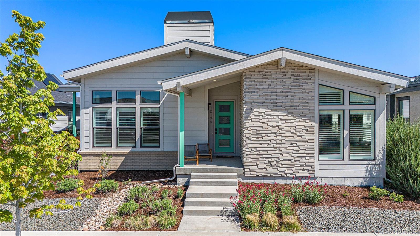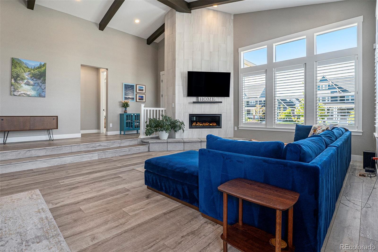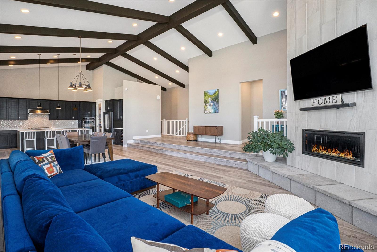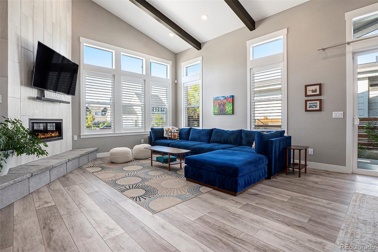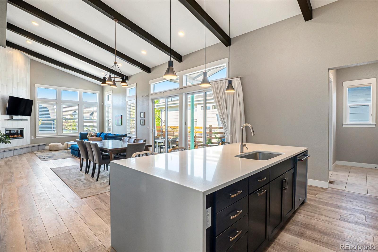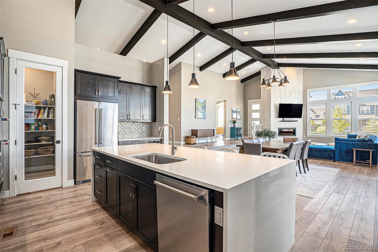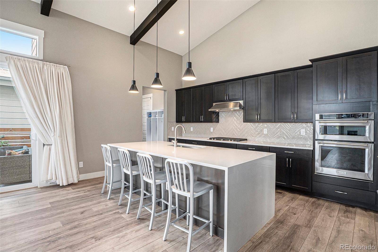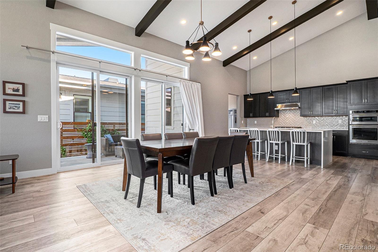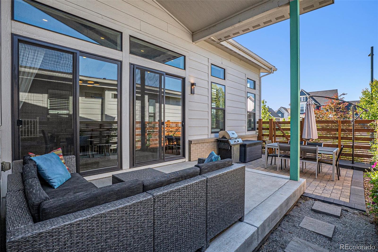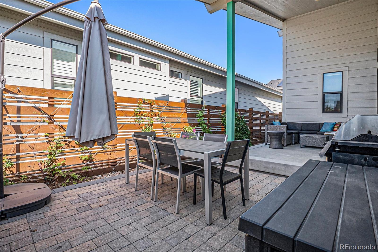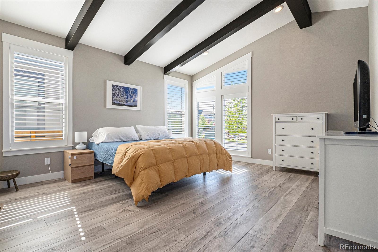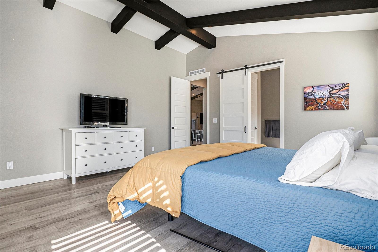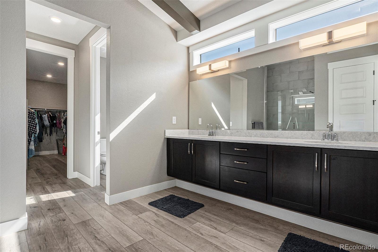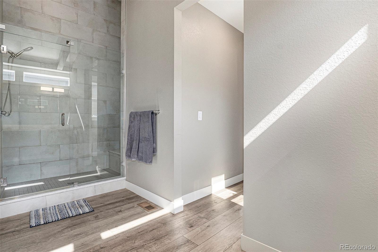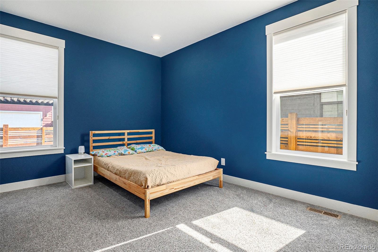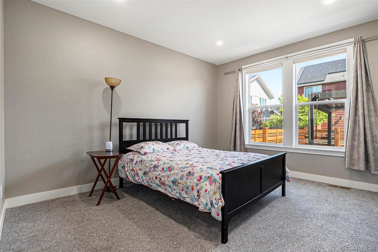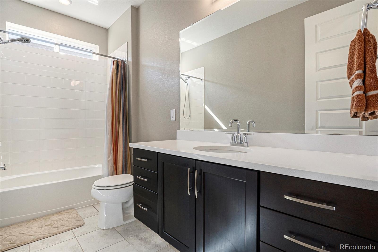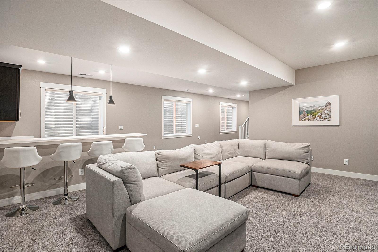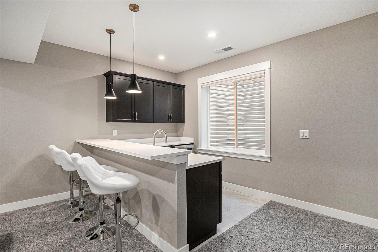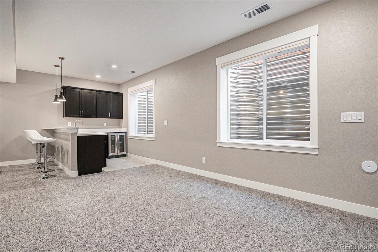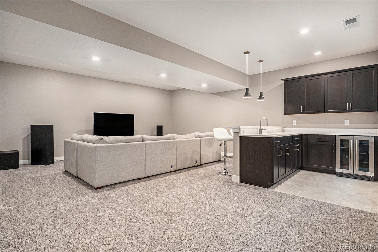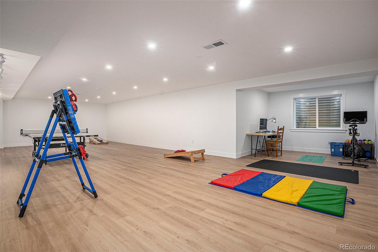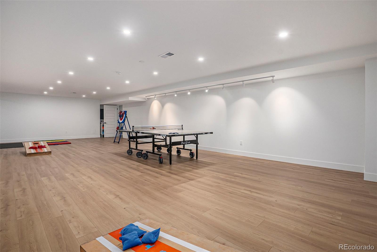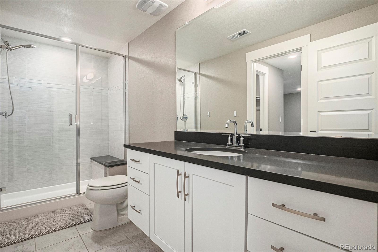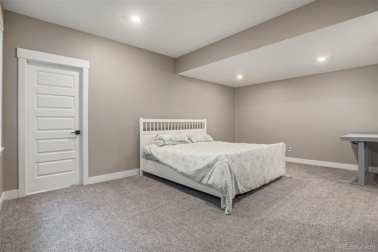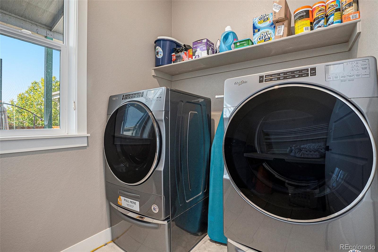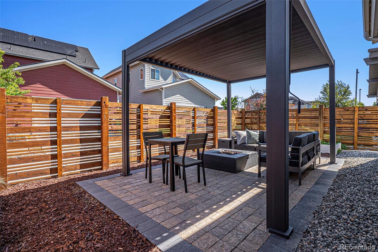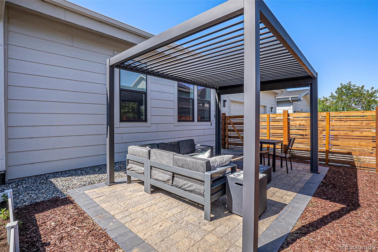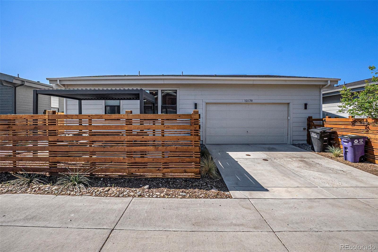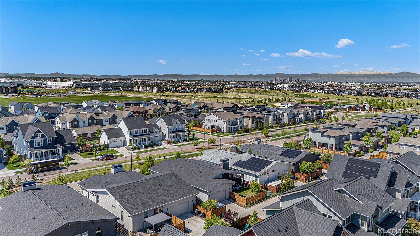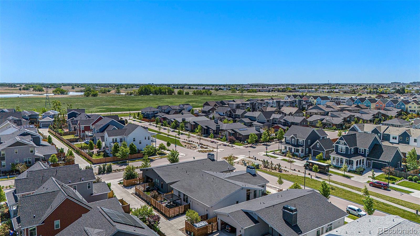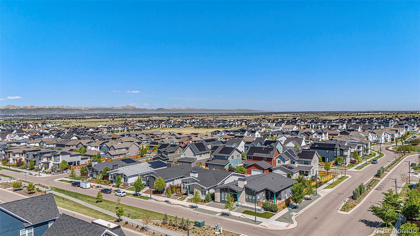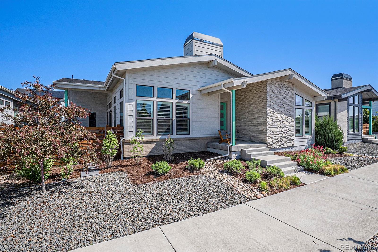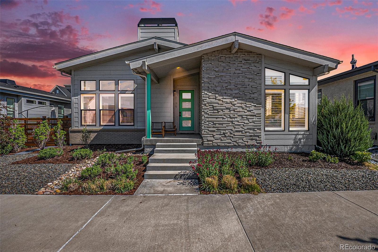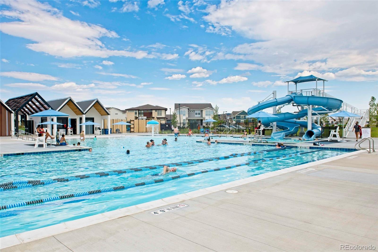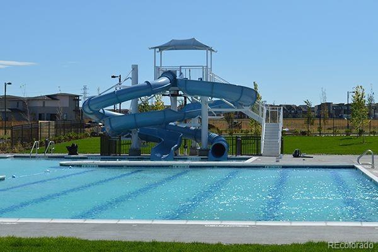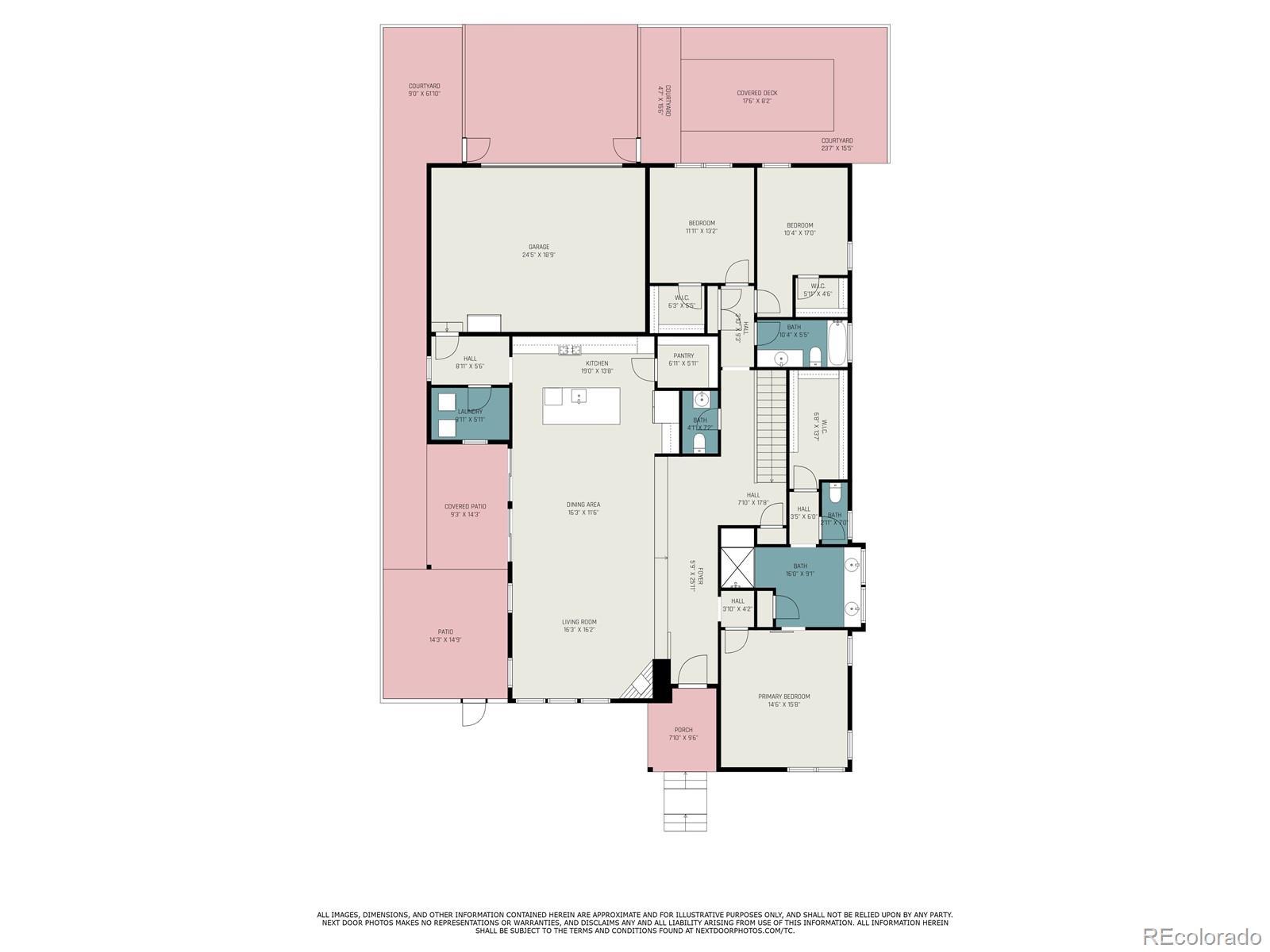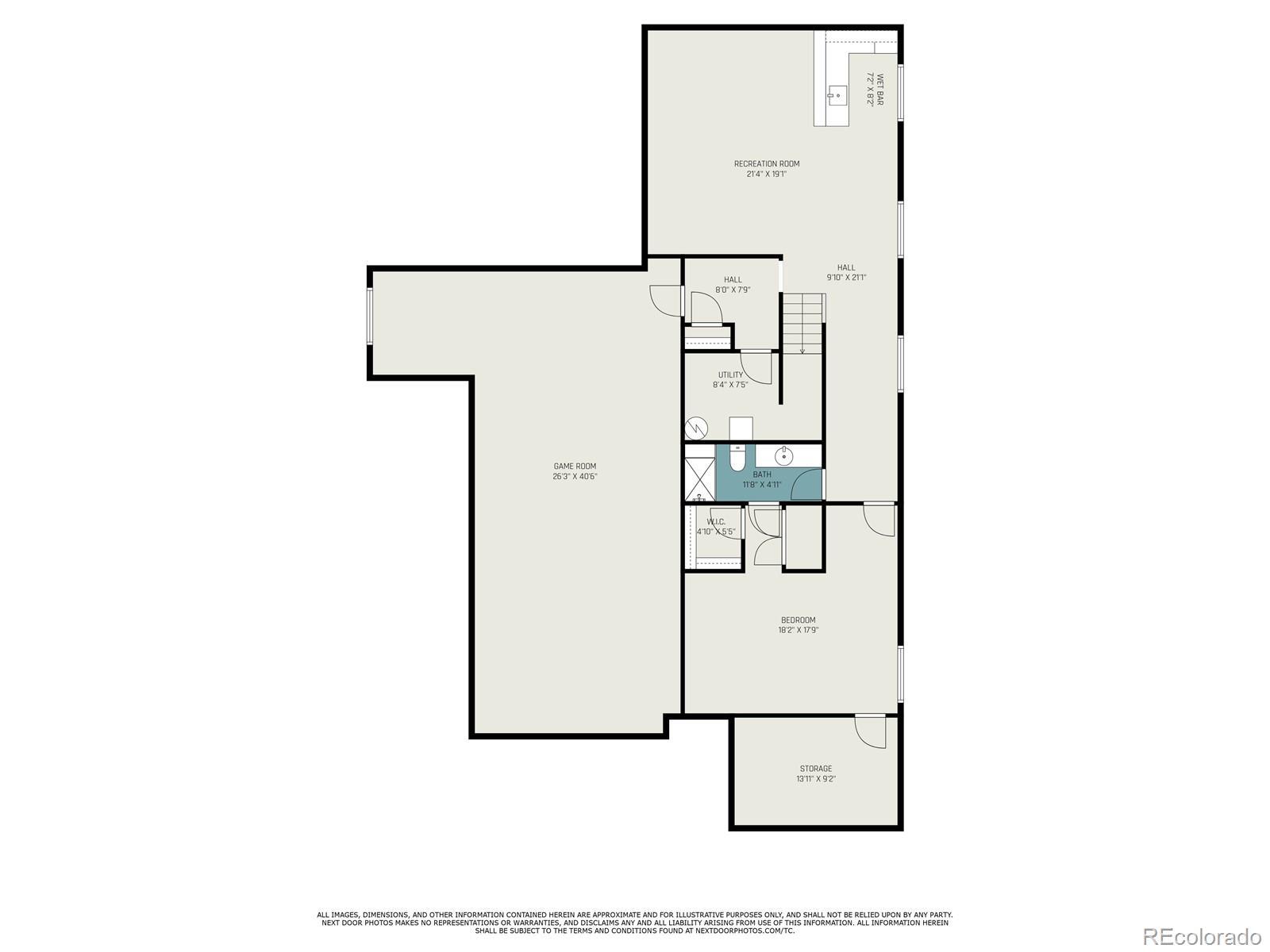Find us on...
Dashboard
- 4 Beds
- 4 Baths
- 4,825 Sqft
- .14 Acres
New Search X
10179 E 59th North Place
Stunning Mid-Century Inspired Home that is beautifully designed to blend timeless mid-century style with modern luxury and exceptional functionality. Step into a bright, open-concept living space featuring soaring ceilings accented by rich wood beams and bathed in natural light. A striking, floor-to-ceiling tiled fireplace with a custom hearth anchors the space, complemented by gleaming luxury plank flooring, designer lighting, plantation shutters, and expansive windows, including double sliding doors leading to a serene side patio. The gourmet eat-in kitchen is a showstopper, complete with a large island with quartz tops, sleek appliances including a gas cooktop, custom backsplash, & a spacious walk-in pantry. The main-floor primary suite is a peaceful retreat, featuring a spa-like ensuite bath with upgraded tile, double sinks, a large custom shower, and a massive walk-in closet. Also, on the main level there are 2 additional bedrooms, each with walk-in closets, a stylish full bathroom, a powder bath, dining room, large laundry room, & stylish mudroom off the attached garage. Downstairs, the finished basement offers incredible flexibility and entertainment potential. Enjoy a spacious family room with a wet bar and wine fridge, plus an expansive great room with endless opportunities which could be perfect for a home gym, game room, craft area, playroom, or studio. The basement also includes a bright guest bedroom with a walk-in closet and ensuite bath, along with generous storage space in the unfinished area. The outdoor living areas are just as impressive, with a private, low-maintenance backyard that features multiple patios, including a covered concrete patio, 2 custom paver patios, a charming garden box, and beautiful landscaping with vibrant flowering vines along the fence. The location truly can't be beat, a short walk to amazing community pool, parks, trails, bike park, top-rated schools, light rail, the Rocky Mountain Wildlife Refuge, & miles of open space!
Listing Office: Madison & Company Properties 
Essential Information
- MLS® #5643555
- Price$1,199,000
- Bedrooms4
- Bathrooms4.00
- Full Baths1
- Half Baths1
- Square Footage4,825
- Acres0.14
- Year Built2018
- TypeResidential
- Sub-TypeSingle Family Residence
- StyleMid-Century Modern
- StatusActive
Community Information
- Address10179 E 59th North Place
- SubdivisionCentral Park
- CityDenver
- CountyDenver
- StateCO
- Zip Code80238
Amenities
- Parking Spaces2
- # of Garages2
Amenities
Park, Playground, Pool, Tennis Court(s), Trail(s)
Interior
- HeatingForced Air
- CoolingCentral Air
- FireplaceYes
- # of Fireplaces1
- FireplacesFamily Room
- StoriesOne
Interior Features
Eat-in Kitchen, High Ceilings, Kitchen Island, Open Floorplan, Pantry, Primary Suite, Quartz Counters, Smoke Free, Vaulted Ceiling(s), Walk-In Closet(s), Wet Bar
Appliances
Bar Fridge, Cooktop, Dishwasher, Disposal, Dryer, Microwave, Oven, Range Hood, Refrigerator, Washer
Exterior
- Exterior FeaturesGarden
- Lot DescriptionLevel
- RoofComposition
Windows
Double Pane Windows, Window Coverings
School Information
- DistrictDenver 1
- ElementaryWillow
- MiddleMcAuliffe International
- HighNorthfield
Additional Information
- Date ListedMay 14th, 2025
- ZoningM-RX-5
Listing Details
 Madison & Company Properties
Madison & Company Properties
 Terms and Conditions: The content relating to real estate for sale in this Web site comes in part from the Internet Data eXchange ("IDX") program of METROLIST, INC., DBA RECOLORADO® Real estate listings held by brokers other than RE/MAX Professionals are marked with the IDX Logo. This information is being provided for the consumers personal, non-commercial use and may not be used for any other purpose. All information subject to change and should be independently verified.
Terms and Conditions: The content relating to real estate for sale in this Web site comes in part from the Internet Data eXchange ("IDX") program of METROLIST, INC., DBA RECOLORADO® Real estate listings held by brokers other than RE/MAX Professionals are marked with the IDX Logo. This information is being provided for the consumers personal, non-commercial use and may not be used for any other purpose. All information subject to change and should be independently verified.
Copyright 2025 METROLIST, INC., DBA RECOLORADO® -- All Rights Reserved 6455 S. Yosemite St., Suite 500 Greenwood Village, CO 80111 USA
Listing information last updated on July 10th, 2025 at 10:04am MDT.

