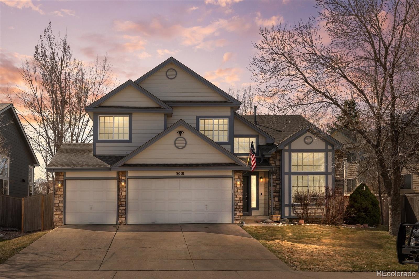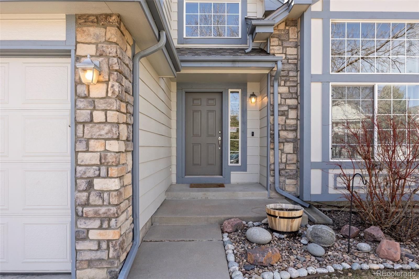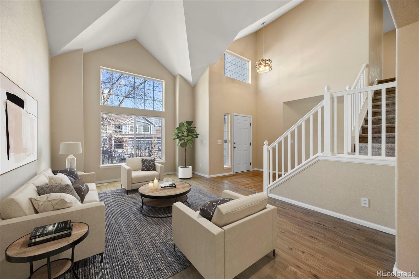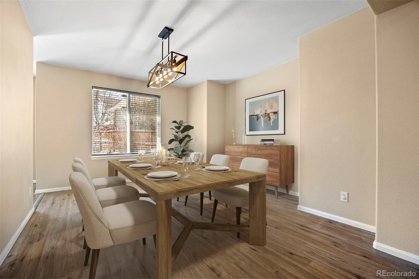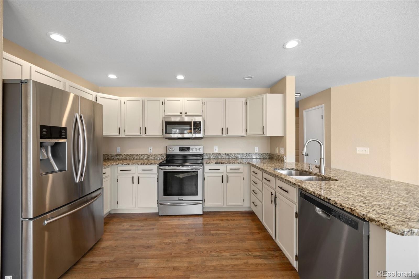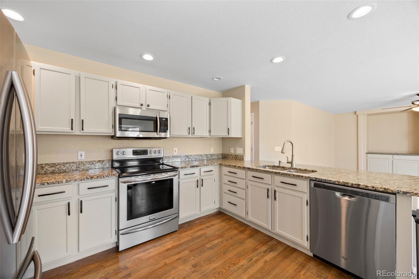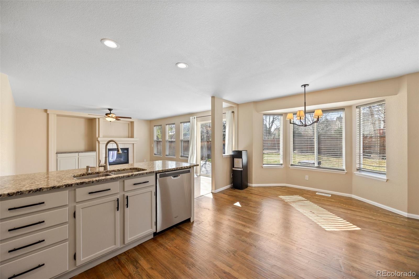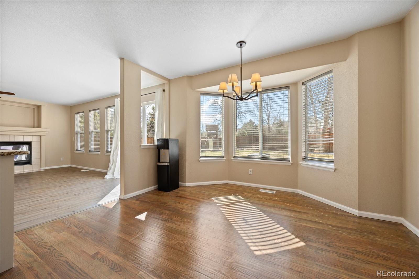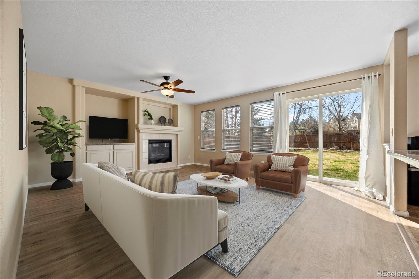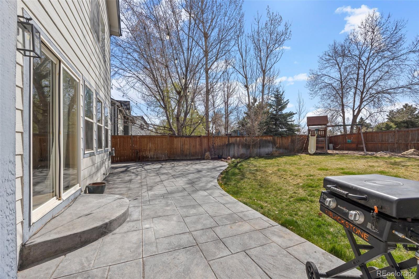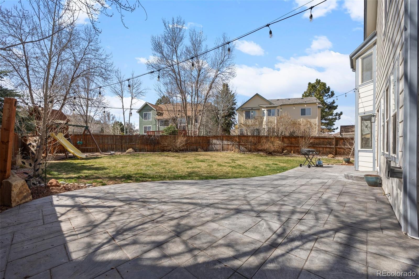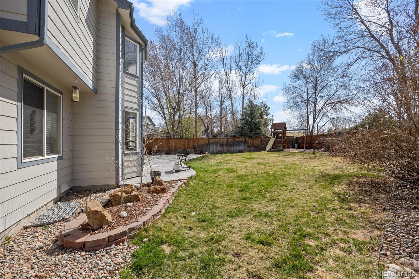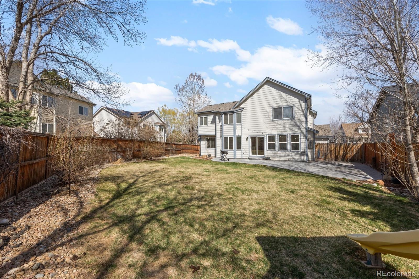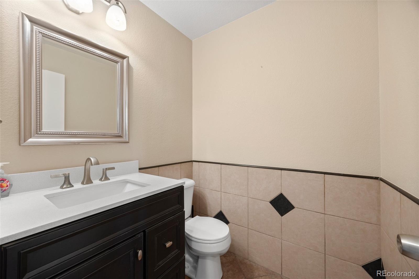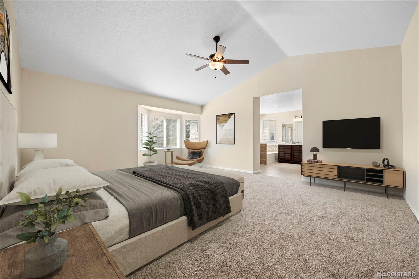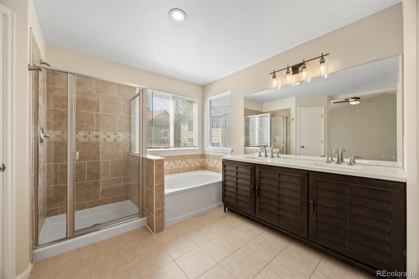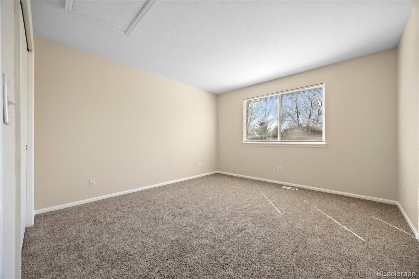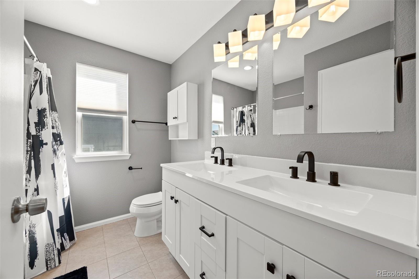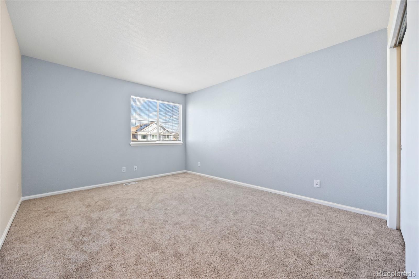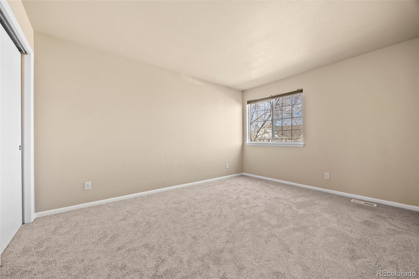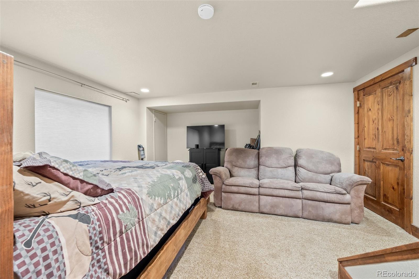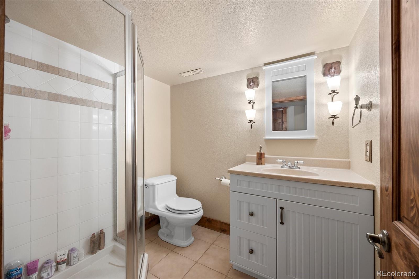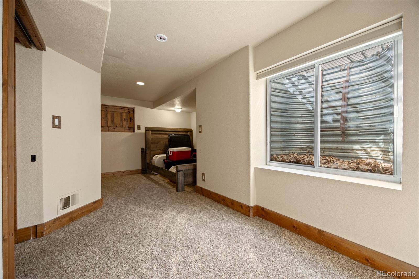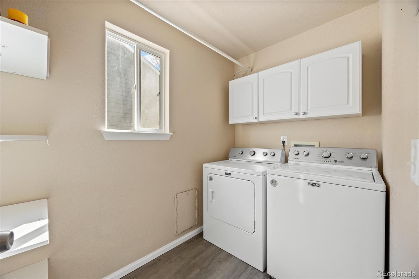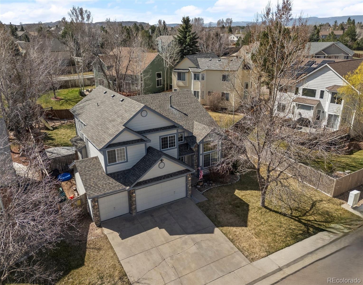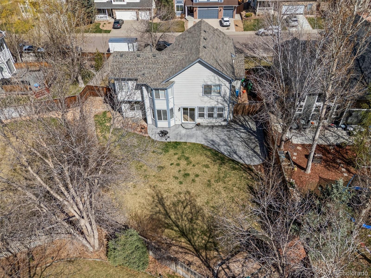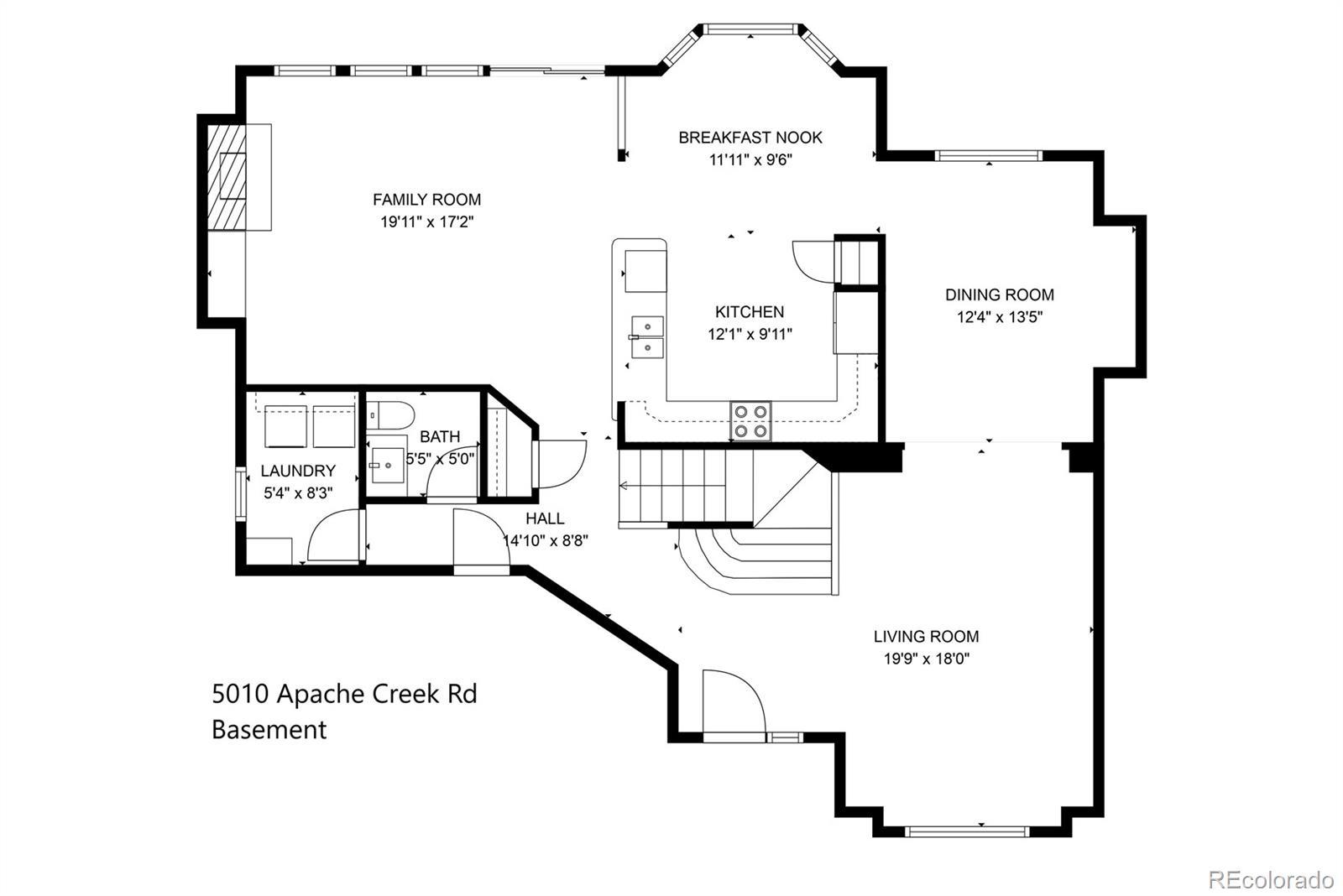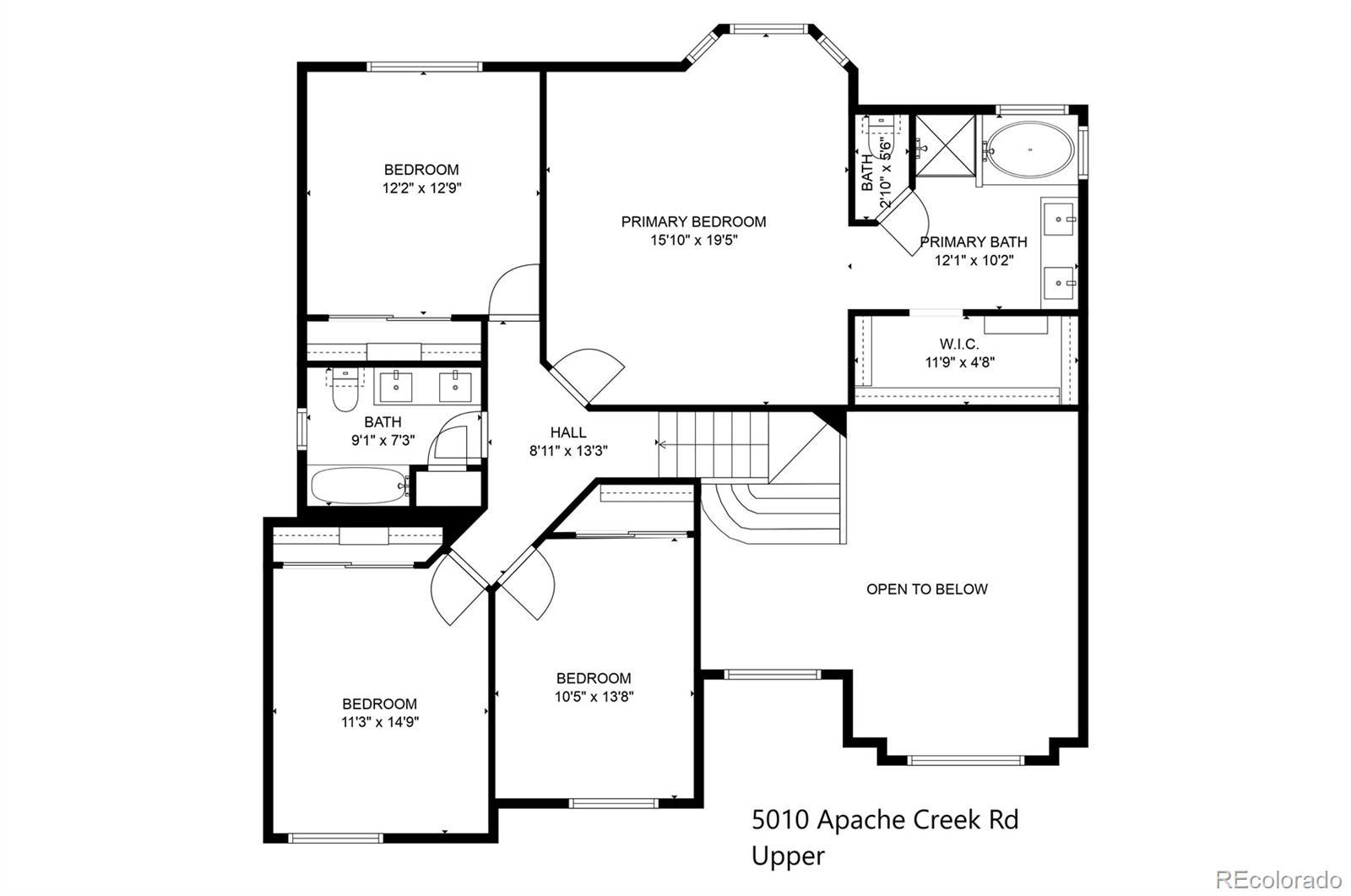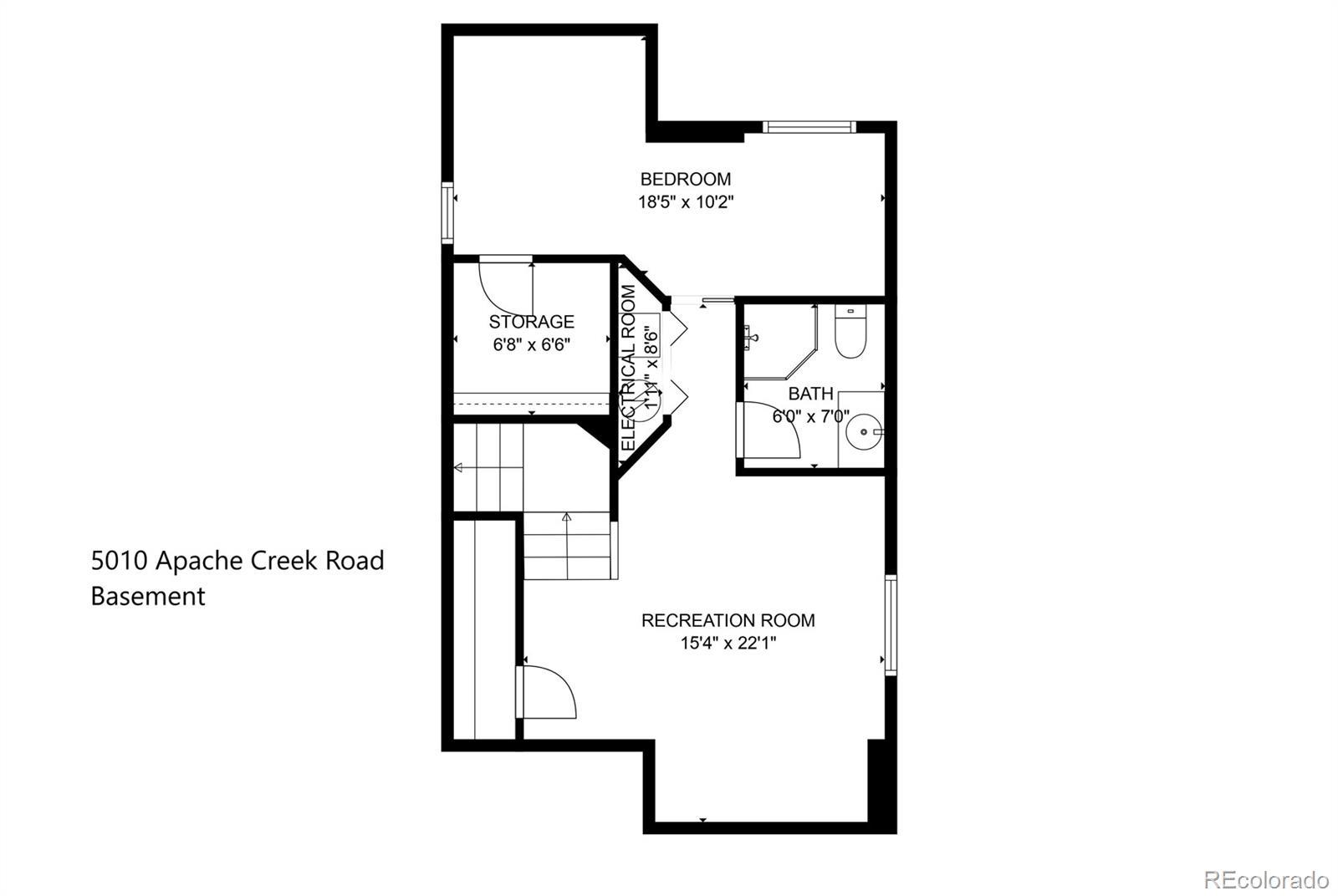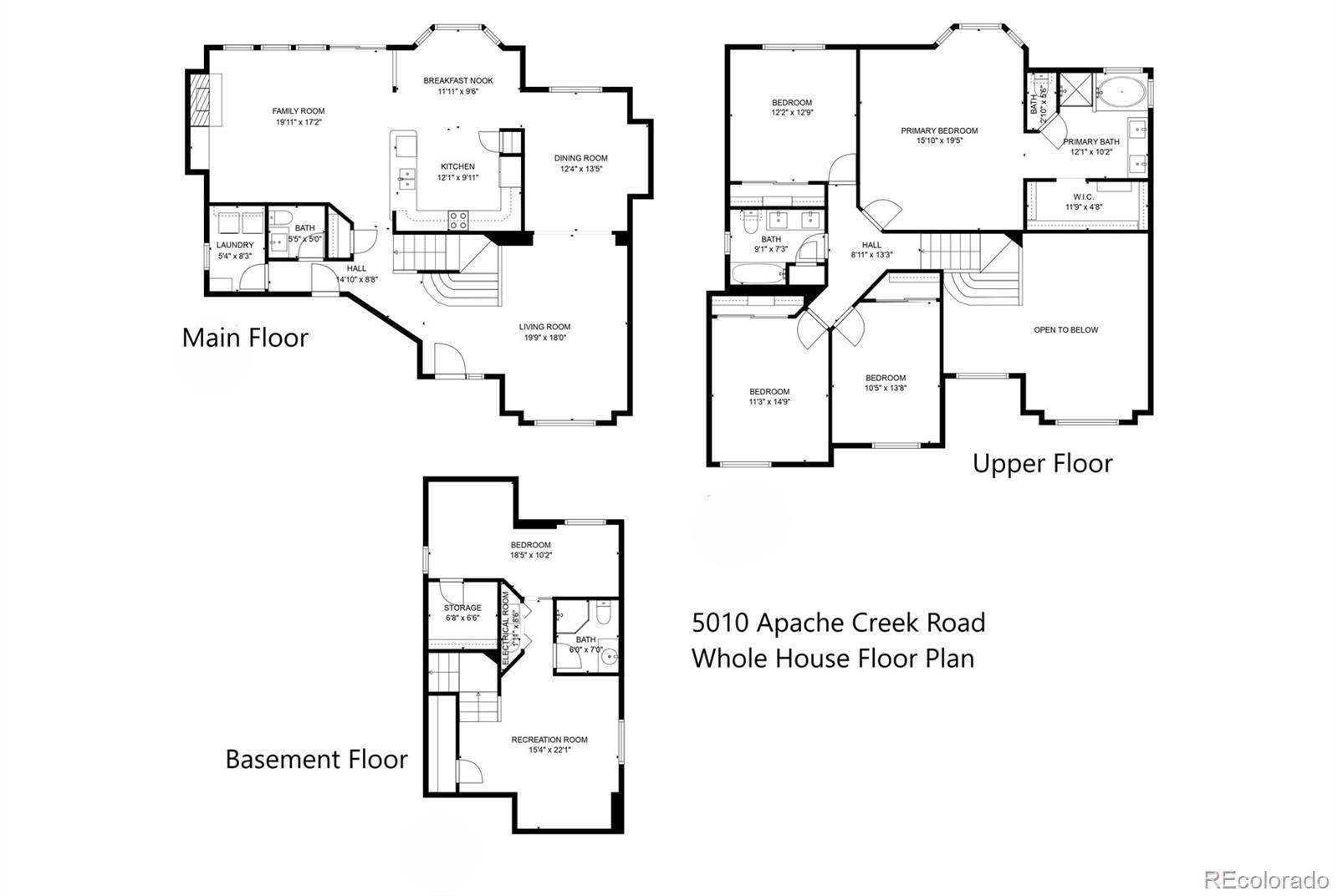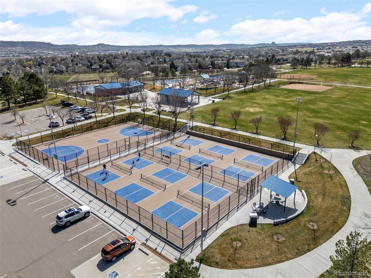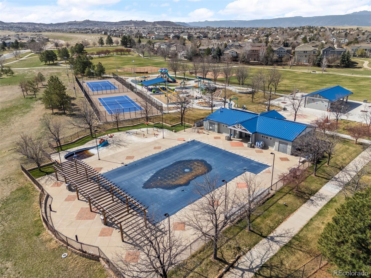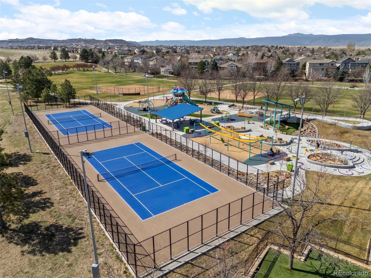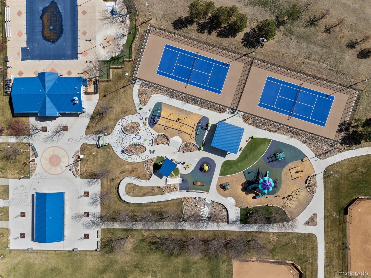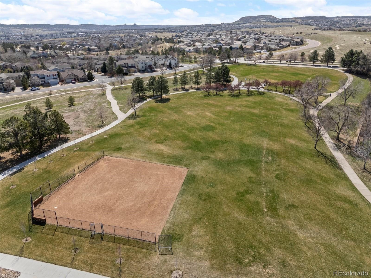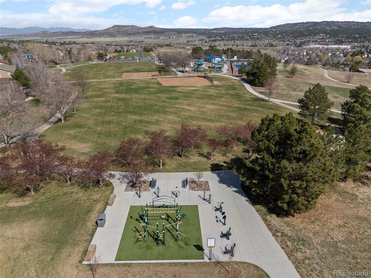Find us on...
Dashboard
- 5 Beds
- 4 Baths
- 3,186 Sqft
- .19 Acres
New Search X
5010 Apache Creek Road
Welcome to your dream home in the highly sought-after Meadows community! This immaculate, move-in-ready two-story residence features newly updated floors, a fresh coat of paint, and remodeled baths. Offering 5 bedrooms, 4 baths, and a stunning vaulted entryway, this home exudes warmth and sophistication. The elegant formal living and dining rooms are perfect for entertaining, while the cozy family room with a gas fireplace provides charm and comfort. The updated, light-filled eat-in kitchen boasts a breakfast bar, pantry, stainless steel appliances, slab granite countertops, and an open floor plan that creates a seamless flow throughout the main level. Upstairs, retreat to the spacious vaulted primary suite, complete with a seating area, a huge walk-in closet, and a luxurious 5-piece en-suite bath. Three additional generously sized bedrooms and an additional full bath provide ample space for family or guests. The finished basement offers incredible versatility, featuring a fifth bedroom, a second living area, a three-quarter bath, and abundant storage—perfect for entertaining or as a private mother-in-law suite. Step outside to a large, fenced yard with a stone patio, ideal for gatherings or quiet relaxation. Additional features include front and back sprinkler systems and a 3-car garage, ensuring plenty of parking and storage. Enjoy all the amenities this vibrant community offers, including parks, trails, a pool, and nearby schools. Conveniently located, this home provides easy access to Castle Rock’s Promenade, Outlets, restaurants, golf courses, and the Butterfield Possibilities Playground. With close proximity to I-25, DTC, Denver, Colorado Springs, and more, this home truly has it all. Don’t miss this incredible opportunity—schedule your showing today!
Listing Office: Assist 2 Sell Real Estate Services 
Essential Information
- MLS® #5643802
- Price$744,000
- Bedrooms5
- Bathrooms4.00
- Full Baths2
- Half Baths1
- Square Footage3,186
- Acres0.19
- Year Built1997
- TypeResidential
- Sub-TypeSingle Family Residence
- StyleContemporary
- StatusActive
Community Information
- Address5010 Apache Creek Road
- SubdivisionThe Meadows
- CityCastle Rock
- CountyDouglas
- StateCO
- Zip Code80109
Amenities
- Parking Spaces3
- # of Garages3
Amenities
Clubhouse, Playground, Trail(s)
Utilities
Cable Available, Electricity Connected, Natural Gas Connected, Phone Available
Parking
220 Volts, Concrete, Oversized, Oversized Door
Interior
- HeatingForced Air, Natural Gas
- CoolingCentral Air
- FireplaceYes
- # of Fireplaces1
- FireplacesFamily Room, Gas, Gas Log
- StoriesTwo
Interior Features
Breakfast Nook, Ceiling Fan(s), Eat-in Kitchen, Five Piece Bath, Granite Counters, High Ceilings, High Speed Internet, Kitchen Island, Open Floorplan, Pantry, Primary Suite, Radon Mitigation System, Smoke Free, Utility Sink, Vaulted Ceiling(s), Walk-In Closet(s)
Appliances
Dishwasher, Disposal, Dryer, Gas Water Heater, Microwave, Range, Refrigerator, Sump Pump, Washer
Exterior
- Exterior FeaturesPrivate Yard, Rain Gutters
- RoofComposition
- FoundationSlab
Lot Description
Landscaped, Level, Sprinklers In Front, Sprinklers In Rear
Windows
Bay Window(s), Double Pane Windows, Window Coverings, Window Treatments
School Information
- DistrictDouglas RE-1
- ElementaryMeadow View
- MiddleCastle Rock
- HighCastle View
Additional Information
- Date ListedApril 10th, 2025
- ZoningSR Residential
Listing Details
Assist 2 Sell Real Estate Services
Office Contact
Craig@CraigHomeSales.com,303-670-7100
 Terms and Conditions: The content relating to real estate for sale in this Web site comes in part from the Internet Data eXchange ("IDX") program of METROLIST, INC., DBA RECOLORADO® Real estate listings held by brokers other than RE/MAX Professionals are marked with the IDX Logo. This information is being provided for the consumers personal, non-commercial use and may not be used for any other purpose. All information subject to change and should be independently verified.
Terms and Conditions: The content relating to real estate for sale in this Web site comes in part from the Internet Data eXchange ("IDX") program of METROLIST, INC., DBA RECOLORADO® Real estate listings held by brokers other than RE/MAX Professionals are marked with the IDX Logo. This information is being provided for the consumers personal, non-commercial use and may not be used for any other purpose. All information subject to change and should be independently verified.
Copyright 2025 METROLIST, INC., DBA RECOLORADO® -- All Rights Reserved 6455 S. Yosemite St., Suite 500 Greenwood Village, CO 80111 USA
Listing information last updated on May 2nd, 2025 at 3:48am MDT.

