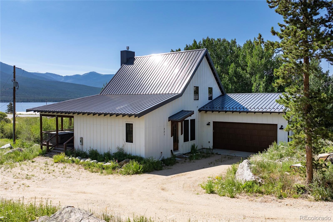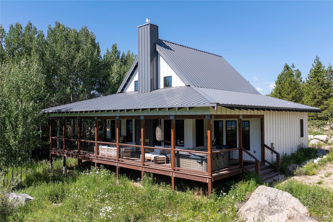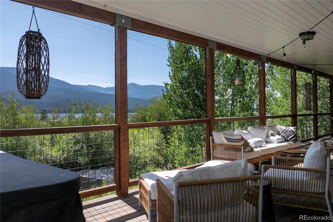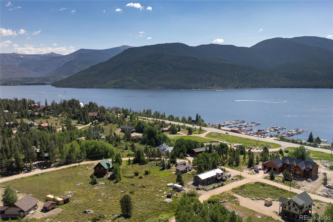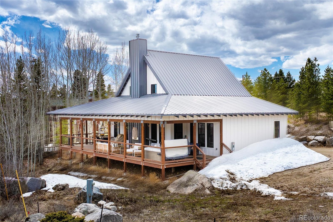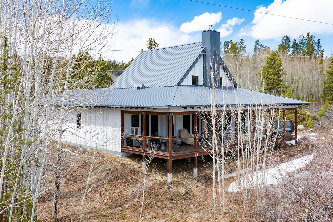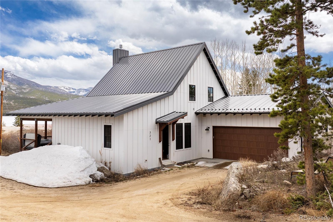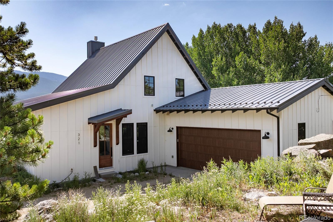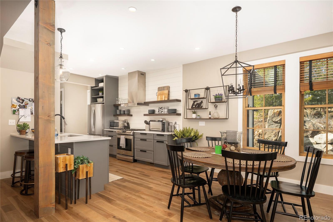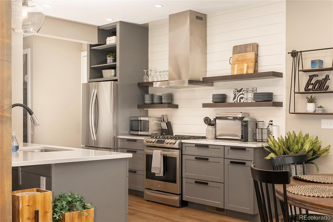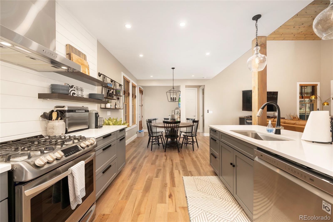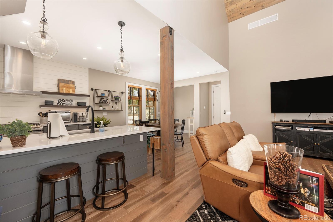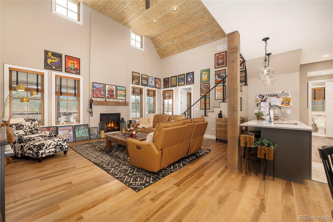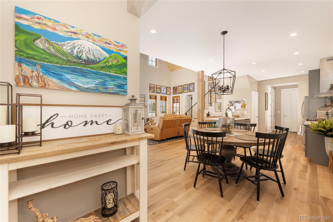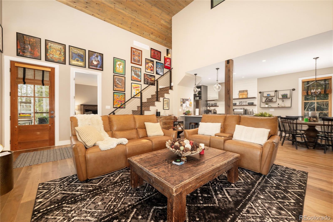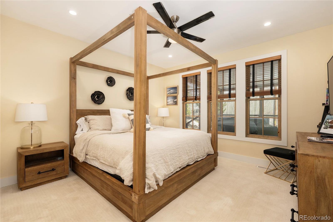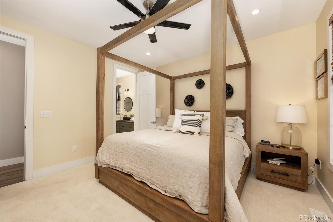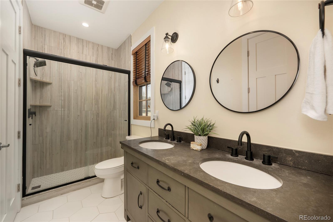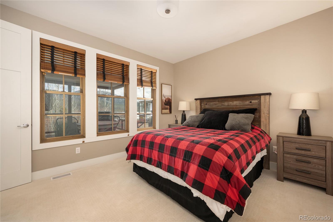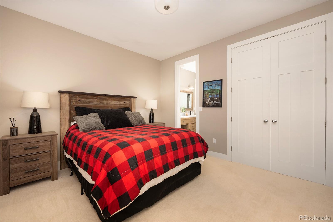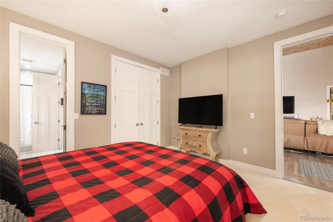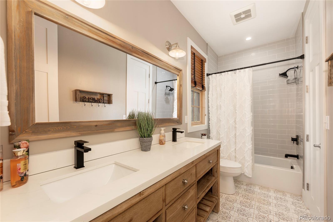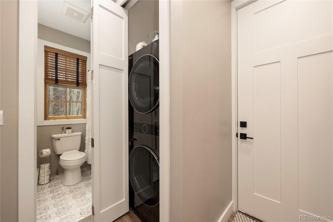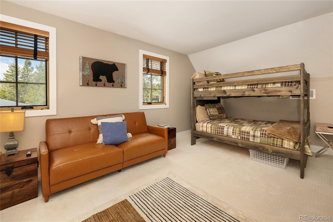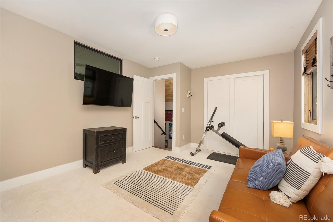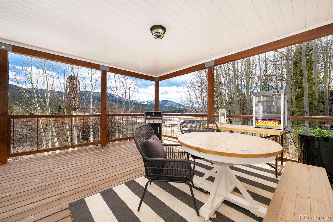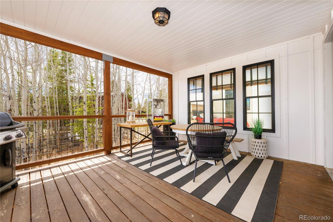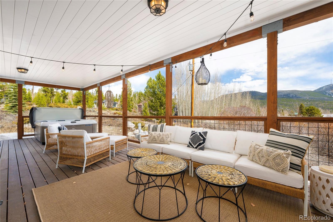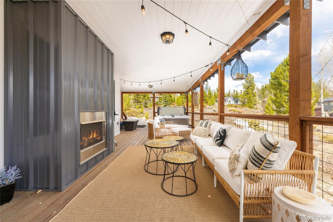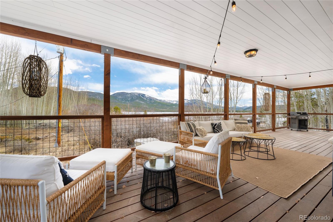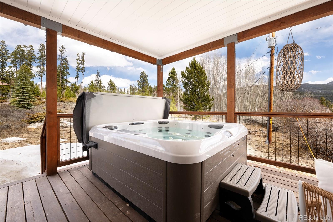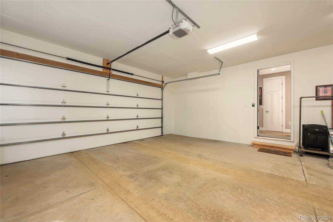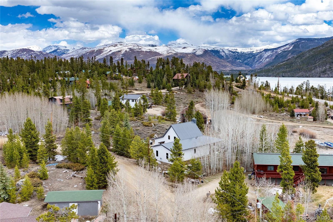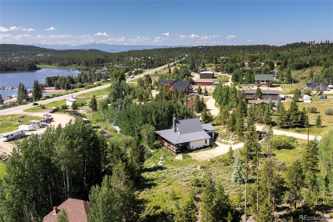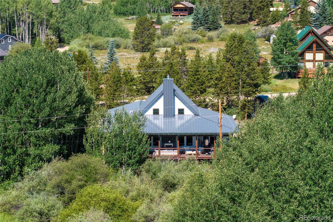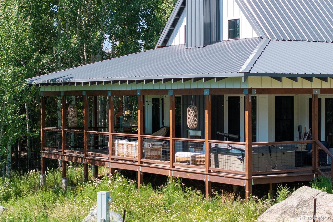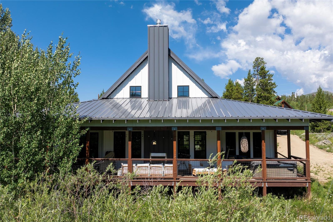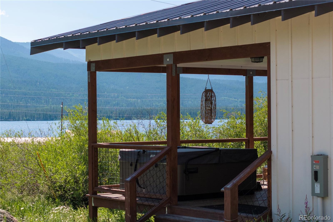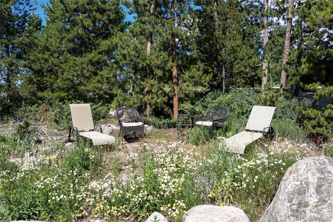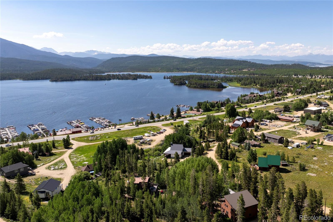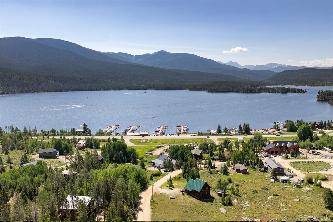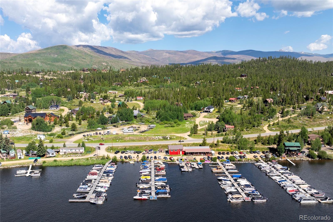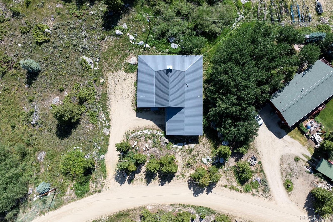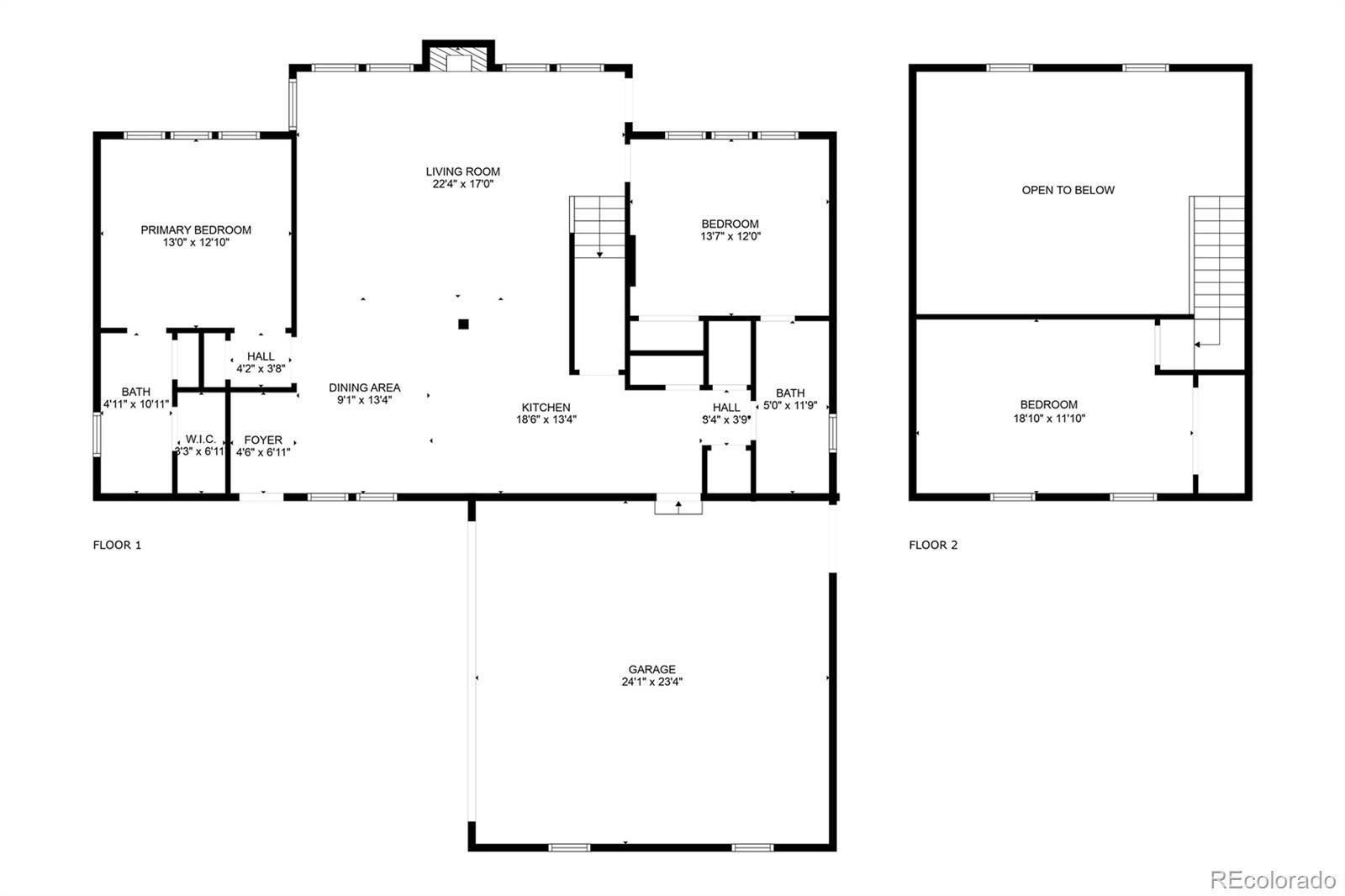Find us on...
Dashboard
- 3 Beds
- 2 Baths
- 1,727 Sqft
- .34 Acres
New Search X
321 County Road 465
Move in ready mountain contemporary 2 story home. Built in 2020. Open floor plan set up perfectly for entertaining with an abundance of windows that showcase one of a kind views of Shadow Mountain Lake, natural rock outcroppings & large natural pine trees, aspen groves etc. Walk into the front foyer & enter into the large executive chef style kitchen with convenient island seating and designated dining area. Custom soft closing cabinetry with open shelving & undercabinet lighting, walk in pantry, slab quartz countertops, custom slated backsplash, stainless steel appliances with gas cook top & high end range hood. Over looking the kitchen area is the huge family room with vaulted tongue & groove ceilings highlighted by the gas fireplace & wood mantel bookmarked by large windows overlooking the covered deck and lake. Secluded primary bedroom with newer carpet & updated primary bathroom with custom dual undermount vanities, slab soapstone countertop, large walk in shower with high end tiled shower pan and surround with glass door, linen closet & large walk in closet. Opposite the family room is the large guest suite with attached full bathroom with dual vanities, slab quartz countertops & custom tiled floors and tub shower surround. Laundry area includes high end washer & dryer. An open staircase with contempary railing & wire balusters leads you to the huge extra room with closet that could be an extra guest bedroom/game room/ study/ work out area etc. Oversized 2 car garage with 8 foot door, fully drywalled & finished. 8 foot interior doors, custom lighting, plumbing and hardware fixtures througout. Maple plank hardood floors througout all of the main living areas. Huge covered deck overlooking the meadow and Shadow Lake with tongue & groove ceiling, custom railing outdoor gas fireplace & plenty of room for outdoor seating, dining etc. Includes hot tub. Minutes to downtown Grand lake, Granby, marinas, trails, parks plus much more. Great nightly rental opportunity!
Listing Office: MB Denver Colorado Realty Source 
Essential Information
- MLS® #5651101
- Price$1,175,000
- Bedrooms3
- Bathrooms2.00
- Full Baths2
- Square Footage1,727
- Acres0.34
- Year Built2020
- TypeResidential
- Sub-TypeSingle Family Residence
- StyleContemporary
- StatusActive
Community Information
- Address321 County Road 465
- SubdivisionPine Beach
- CityGrand Lake
- CountyGrand
- StateCO
- Zip Code80447
Amenities
- Parking Spaces2
- ParkingGravel
- # of Garages2
View
Lake, Meadow, Mountain(s), Plains, Valley, Water
Interior
- HeatingForced Air, Natural Gas
- CoolingNone
- FireplaceYes
- # of Fireplaces1
- StoriesTwo
Interior Features
Breakfast Bar, Built-in Features, Ceiling Fan(s), Eat-in Kitchen, Entrance Foyer, High Ceilings, Kitchen Island, Open Floorplan, Pantry, Primary Suite, Quartz Counters, Hot Tub, Vaulted Ceiling(s), Walk-In Closet(s)
Appliances
Dishwasher, Disposal, Dryer, Microwave, Range, Range Hood, Refrigerator, Self Cleaning Oven, Sump Pump, Washer
Fireplaces
Family Room, Gas Log, Outside
Exterior
- Exterior FeaturesPrivate Yard, Spa/Hot Tub
- RoofMetal
Lot Description
Landscaped, Level, Many Trees, Meadow, Mountainous, Rock Outcropping, Secluded
Windows
Double Pane Windows, Window Coverings, Window Treatments
School Information
- DistrictEast Grand 2
- ElementaryFraser Valley
- MiddleEast Grand
- HighMiddle Park
Additional Information
- Date ListedApril 22nd, 2025
- ZoningSFR
Listing Details
MB Denver Colorado Realty Source
 Terms and Conditions: The content relating to real estate for sale in this Web site comes in part from the Internet Data eXchange ("IDX") program of METROLIST, INC., DBA RECOLORADO® Real estate listings held by brokers other than RE/MAX Professionals are marked with the IDX Logo. This information is being provided for the consumers personal, non-commercial use and may not be used for any other purpose. All information subject to change and should be independently verified.
Terms and Conditions: The content relating to real estate for sale in this Web site comes in part from the Internet Data eXchange ("IDX") program of METROLIST, INC., DBA RECOLORADO® Real estate listings held by brokers other than RE/MAX Professionals are marked with the IDX Logo. This information is being provided for the consumers personal, non-commercial use and may not be used for any other purpose. All information subject to change and should be independently verified.
Copyright 2025 METROLIST, INC., DBA RECOLORADO® -- All Rights Reserved 6455 S. Yosemite St., Suite 500 Greenwood Village, CO 80111 USA
Listing information last updated on August 13th, 2025 at 10:03pm MDT.

