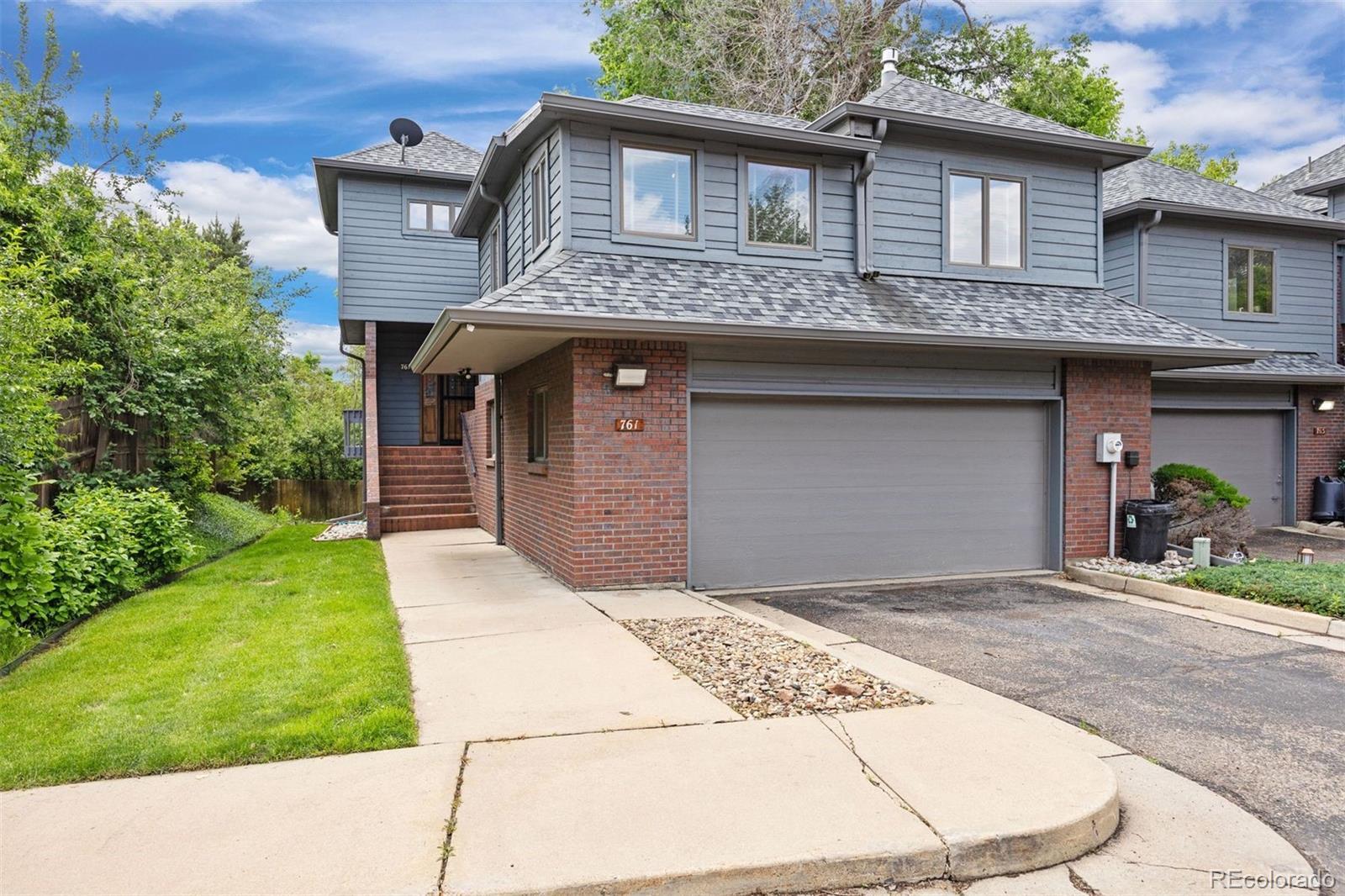Find us on...
Dashboard
- $625k Price
- 3 Beds
- 4 Baths
- 3,238 Sqft
New Search X
761 Carr Street
Perfectly situated beside a gently flowing creek, 761 Carr Street is a rare residence offering a sense of calm, privacy, and architectural character. This 3 bedroom | 4 bathroom home lives spaciously across multiple levels, each designed with intention and flow. On the lowest level, you’ll find a private bedroom with its own bath—ideal for guests, multigenerational living, or quiet retreat. Just above, the home offers a functional entry point with access to the two-car garage and a well-appointed laundry room with generous cabinetry and workspace. The main kitchen level welcomes you with refinished wood floors, slab granite countertops, warm wood cabinetry, stainless appliances, and a central gas cooktop island flanked by rustic brick accents. A charming sunroom sits just beyond—offering tree-lined views and a peaceful nook for morning coffee. The adjoining dining area flows seamlessly to an outdoor deck nestled among the trees, perfect for enjoying the lush, perennial-filled backyard. One level up, the great room | family room invites you in with a cozy fireplace, built-in wet bar, and oversized arched windows that flood the space with natural light. A tucked-away office adds flexibility and functionality. The top level features the spacious primary suite, complete with an en suite bath and access to a second enclosed sunroom—a tranquil, treehouse-like perch overlooking the creek. A third bedroom and an additional full bath round out the upper level. Outside, this one-of-a-kind property offers vibrant gardens, mature landscaping, and the rare luxury of hearing the creek gently roll by 24/7. Additional upgrades include new carpet, newly refinished wood floors and new paint throughout. Whether you're planting, relaxing, or simply opening your windows to nature’s soundtrack, this home is a true sanctuary. An extraordinary opportunity in a coveted, creekside setting - just a 10 minute walk to Holbrook Park - layered in character and surrounded by beauty.
Listing Office: LIV Sotheby's International Realty 
Essential Information
- MLS® #5653210
- Price$624,500
- Bedrooms3
- Bathrooms4.00
- Full Baths2
- Half Baths1
- Square Footage3,238
- Acres0.00
- Year Built1986
- TypeResidential
- Sub-TypeSingle Family Residence
- StyleContemporary
- StatusActive
Community Information
- Address761 Carr Street
- SubdivisionMeadow Creek
- CityLakewood
- CountyJefferson
- StateCO
- Zip Code80214
Amenities
- Parking Spaces2
- # of Garages2
Utilities
Cable Available, Electricity Connected, Natural Gas Connected
Interior
- HeatingForced Air, Natural Gas
- CoolingCentral Air
- FireplaceYes
- # of Fireplaces1
- FireplacesFamily Room
- StoriesThree Or More
Interior Features
Built-in Features, Ceiling Fan(s), Eat-in Kitchen, Primary Suite
Appliances
Cooktop, Dishwasher, Disposal, Dryer, Microwave, Refrigerator, Washer
Exterior
- WindowsWindow Coverings
- RoofComposition
School Information
- DistrictJefferson County R-1
- ElementaryEiber
- MiddleCreighton
- HighLakewood
Additional Information
- Date ListedJune 18th, 2025
Listing Details
LIV Sotheby's International Realty
 Terms and Conditions: The content relating to real estate for sale in this Web site comes in part from the Internet Data eXchange ("IDX") program of METROLIST, INC., DBA RECOLORADO® Real estate listings held by brokers other than RE/MAX Professionals are marked with the IDX Logo. This information is being provided for the consumers personal, non-commercial use and may not be used for any other purpose. All information subject to change and should be independently verified.
Terms and Conditions: The content relating to real estate for sale in this Web site comes in part from the Internet Data eXchange ("IDX") program of METROLIST, INC., DBA RECOLORADO® Real estate listings held by brokers other than RE/MAX Professionals are marked with the IDX Logo. This information is being provided for the consumers personal, non-commercial use and may not be used for any other purpose. All information subject to change and should be independently verified.
Copyright 2025 METROLIST, INC., DBA RECOLORADO® -- All Rights Reserved 6455 S. Yosemite St., Suite 500 Greenwood Village, CO 80111 USA
Listing information last updated on August 21st, 2025 at 5:34pm MDT.




























