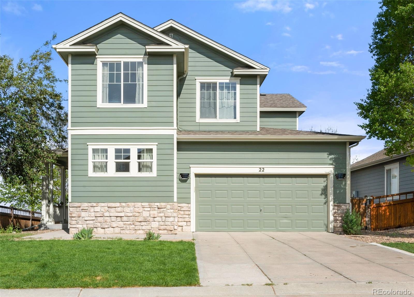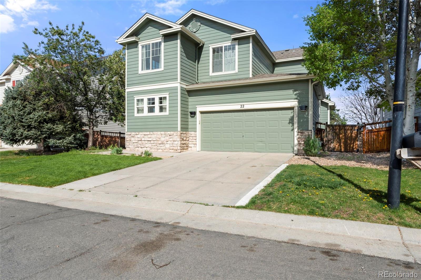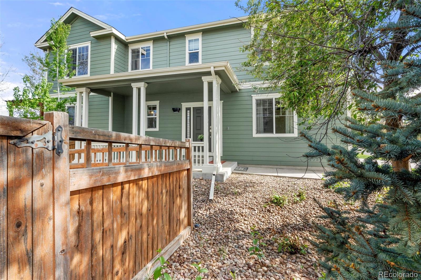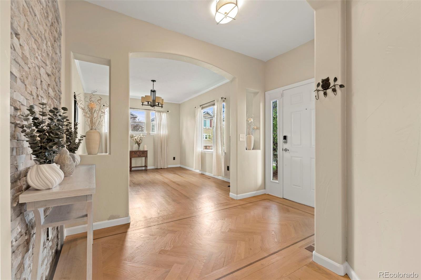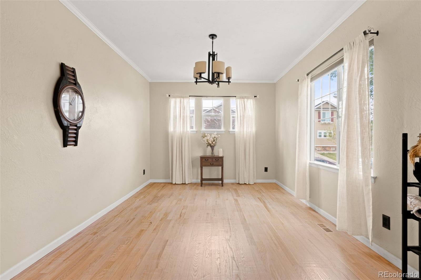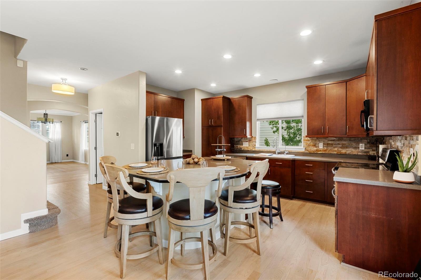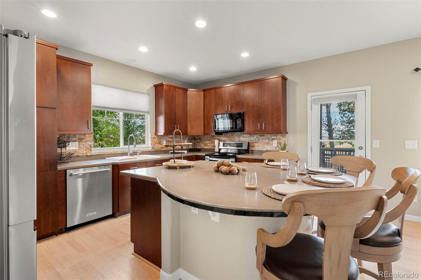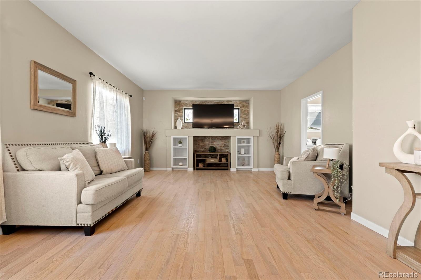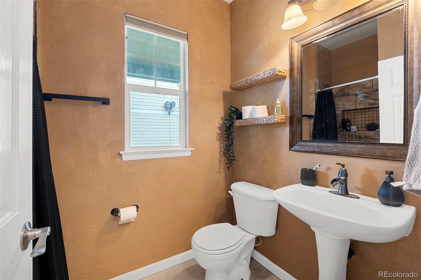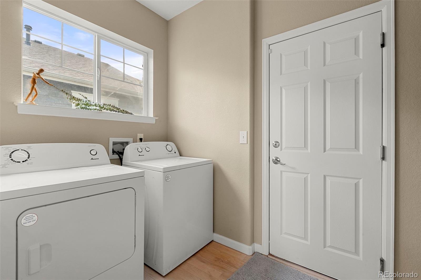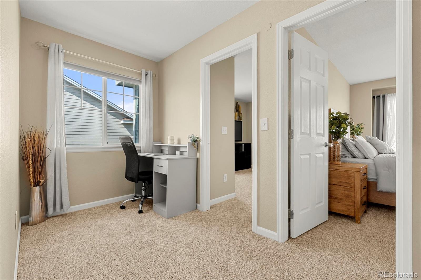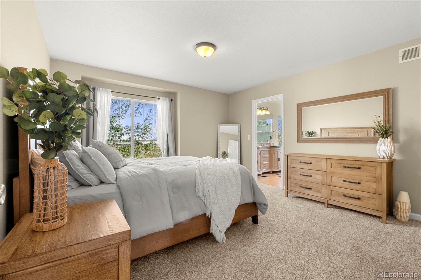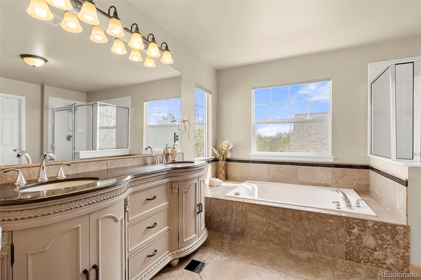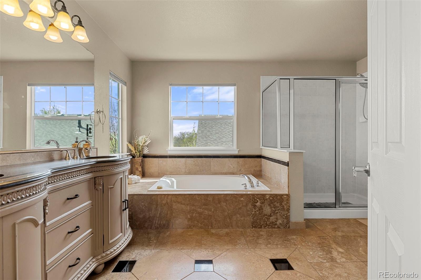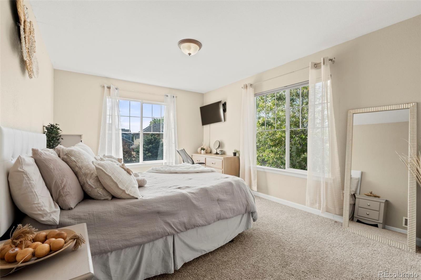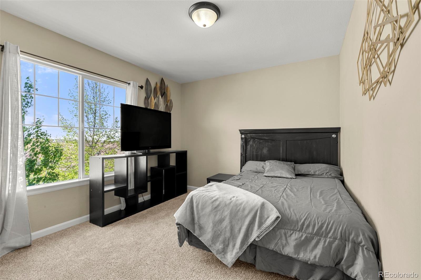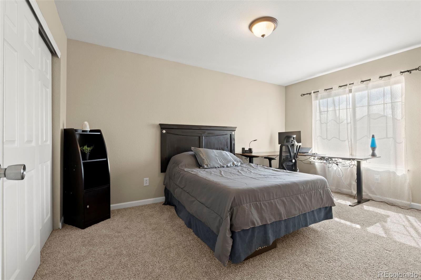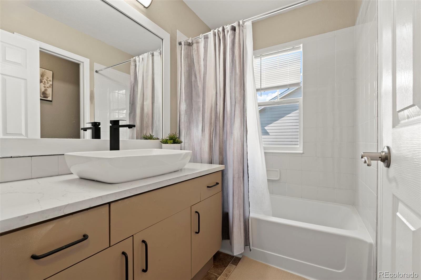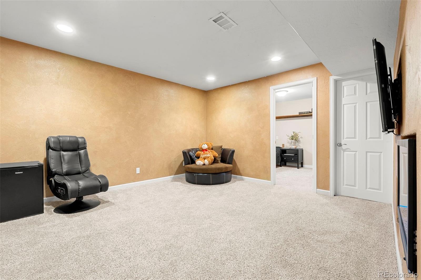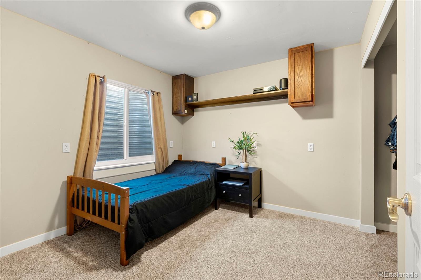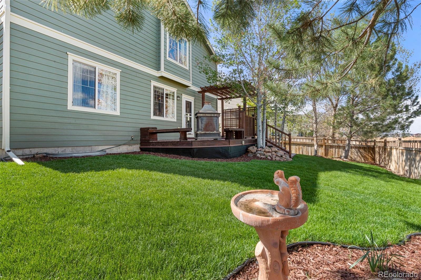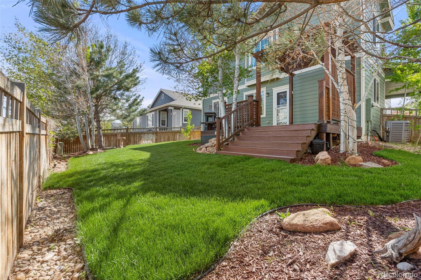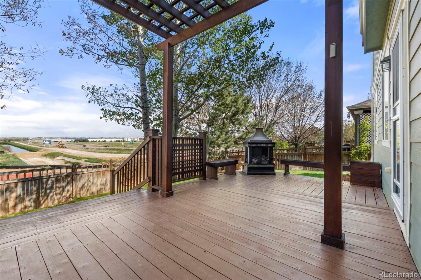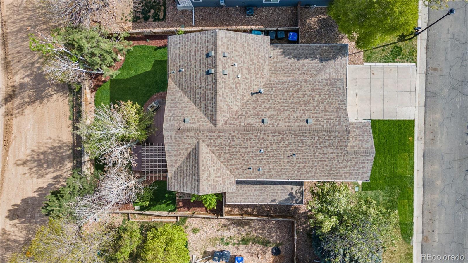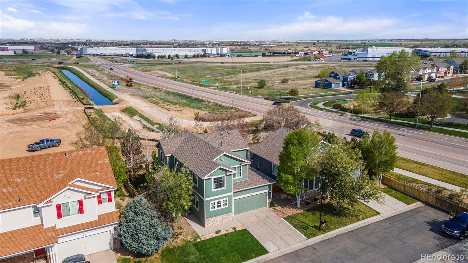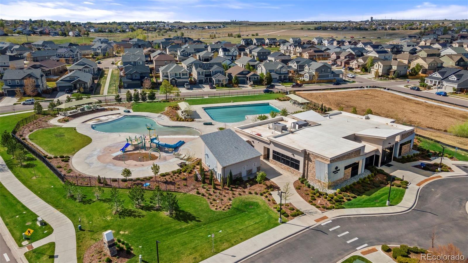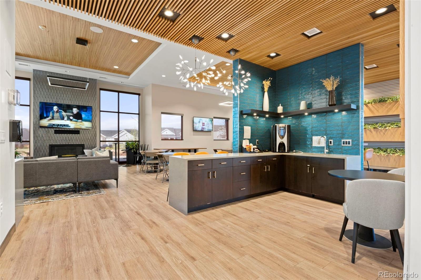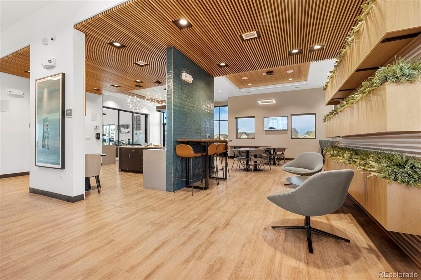Find us on...
Dashboard
- 5 Beds
- 3 Baths
- 2,938 Sqft
- .13 Acres
New Search X
22 Apache Plume Street
Step into comfort in this 5-bedroom Brighton Crossing home featuring a finished basement! You'll love the seamless open floor plan with hardwood floors, an elegant dining room, a light-filled family space, and a kitchen with a custom island and included appliances. Bonus: main floor laundry for effortless living. Upstairs features a large primary suite with a 5-piece bath and walk-in closet, three more roomy bedrooms, a cozy loft/nook, and a full guest bath. The finished basement includes a full family/media room (TVs stay!), a 5th bedroom, and great storage. Enjoy a stunning backyard with mature trees, a pergola, outdoor fireplace, and deck—perfect for sunrises or cool, shady evenings. Backs to open space and just down the street from Padilla Elementary. Tons of community perks: pool, Venture Center, fitness center, parks, and more. Conveniently right next to the I-76
Listing Office: Keller Williams Realty Downtown LLC 
Essential Information
- MLS® #5660097
- Price$529,000
- Bedrooms5
- Bathrooms3.00
- Full Baths3
- Square Footage2,938
- Acres0.13
- Year Built2004
- TypeResidential
- Sub-TypeSingle Family Residence
- StatusPending
Community Information
- Address22 Apache Plume Street
- SubdivisionBrighton Crossing
- CityBrighton
- CountyAdams
- StateCO
- Zip Code80601
Amenities
- Parking Spaces2
- ParkingConcrete
- # of Garages2
Amenities
Fitness Center, Park, Pool, Trail(s)
Utilities
Electricity Connected, Natural Gas Available, Phone Available, Phone Connected
Interior
- HeatingForced Air, Natural Gas
- CoolingCentral Air
- FireplaceYes
- # of Fireplaces1
- FireplacesOutside
- StoriesTwo
Interior Features
Open Floorplan, Hot Tub, Walk-In Closet(s)
Appliances
Dishwasher, Dryer, Microwave, Oven, Refrigerator, Washer, Water Purifier
Exterior
- Exterior FeaturesDog Run, Private Yard
- WindowsDouble Pane Windows
- RoofShingle
Lot Description
Cul-De-Sac, Landscaped, Open Space, Sprinklers In Front, Sprinklers In Rear
School Information
- DistrictSchool District 27-J
- ElementaryPadilla
- MiddleBromley East Charter
- HighEagle Ridge Academy
Additional Information
- Date ListedMay 9th, 2025
- ZoningSFR
Listing Details
Keller Williams Realty Downtown LLC
 Terms and Conditions: The content relating to real estate for sale in this Web site comes in part from the Internet Data eXchange ("IDX") program of METROLIST, INC., DBA RECOLORADO® Real estate listings held by brokers other than RE/MAX Professionals are marked with the IDX Logo. This information is being provided for the consumers personal, non-commercial use and may not be used for any other purpose. All information subject to change and should be independently verified.
Terms and Conditions: The content relating to real estate for sale in this Web site comes in part from the Internet Data eXchange ("IDX") program of METROLIST, INC., DBA RECOLORADO® Real estate listings held by brokers other than RE/MAX Professionals are marked with the IDX Logo. This information is being provided for the consumers personal, non-commercial use and may not be used for any other purpose. All information subject to change and should be independently verified.
Copyright 2025 METROLIST, INC., DBA RECOLORADO® -- All Rights Reserved 6455 S. Yosemite St., Suite 500 Greenwood Village, CO 80111 USA
Listing information last updated on August 4th, 2025 at 9:03am MDT.

