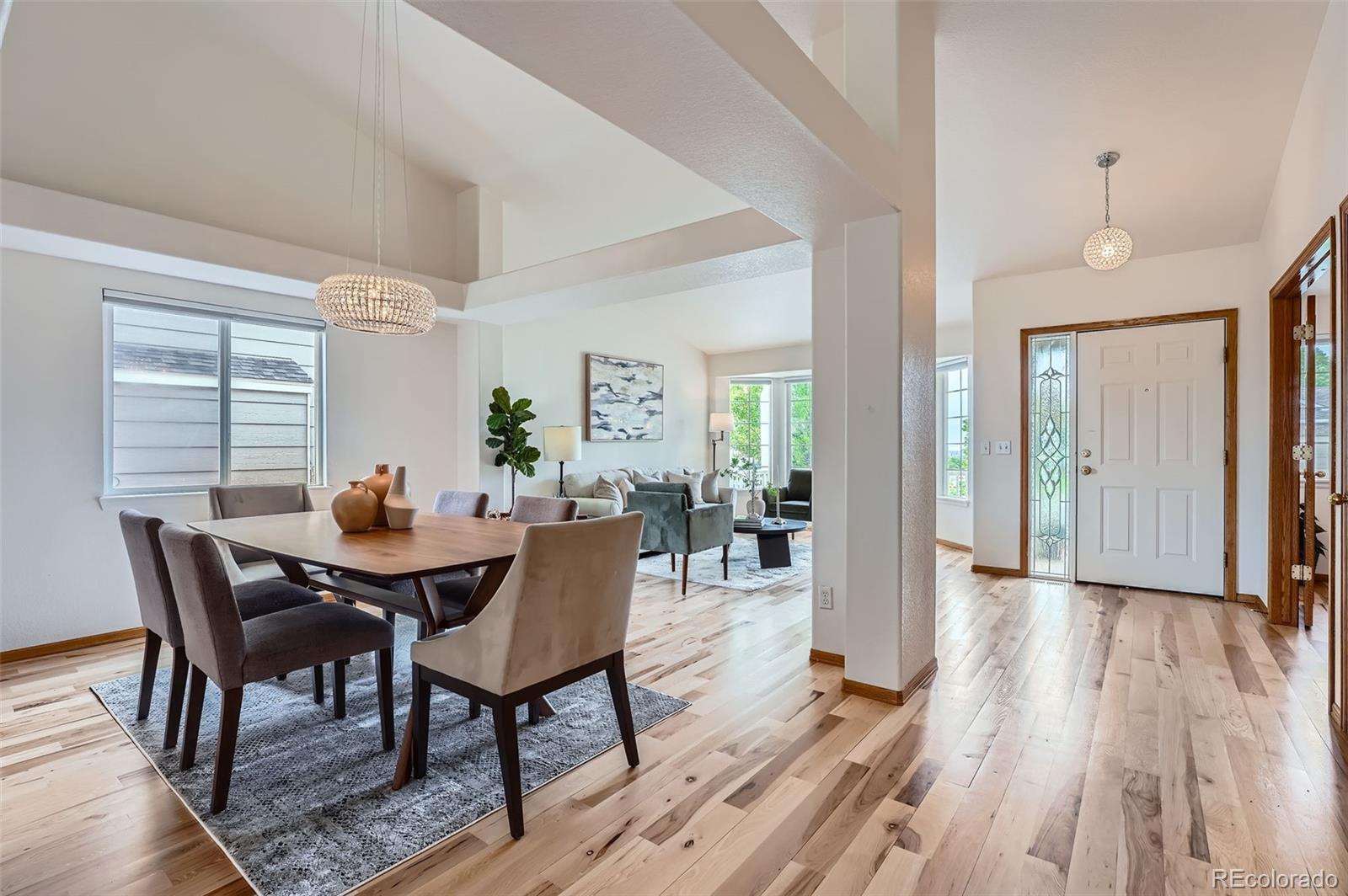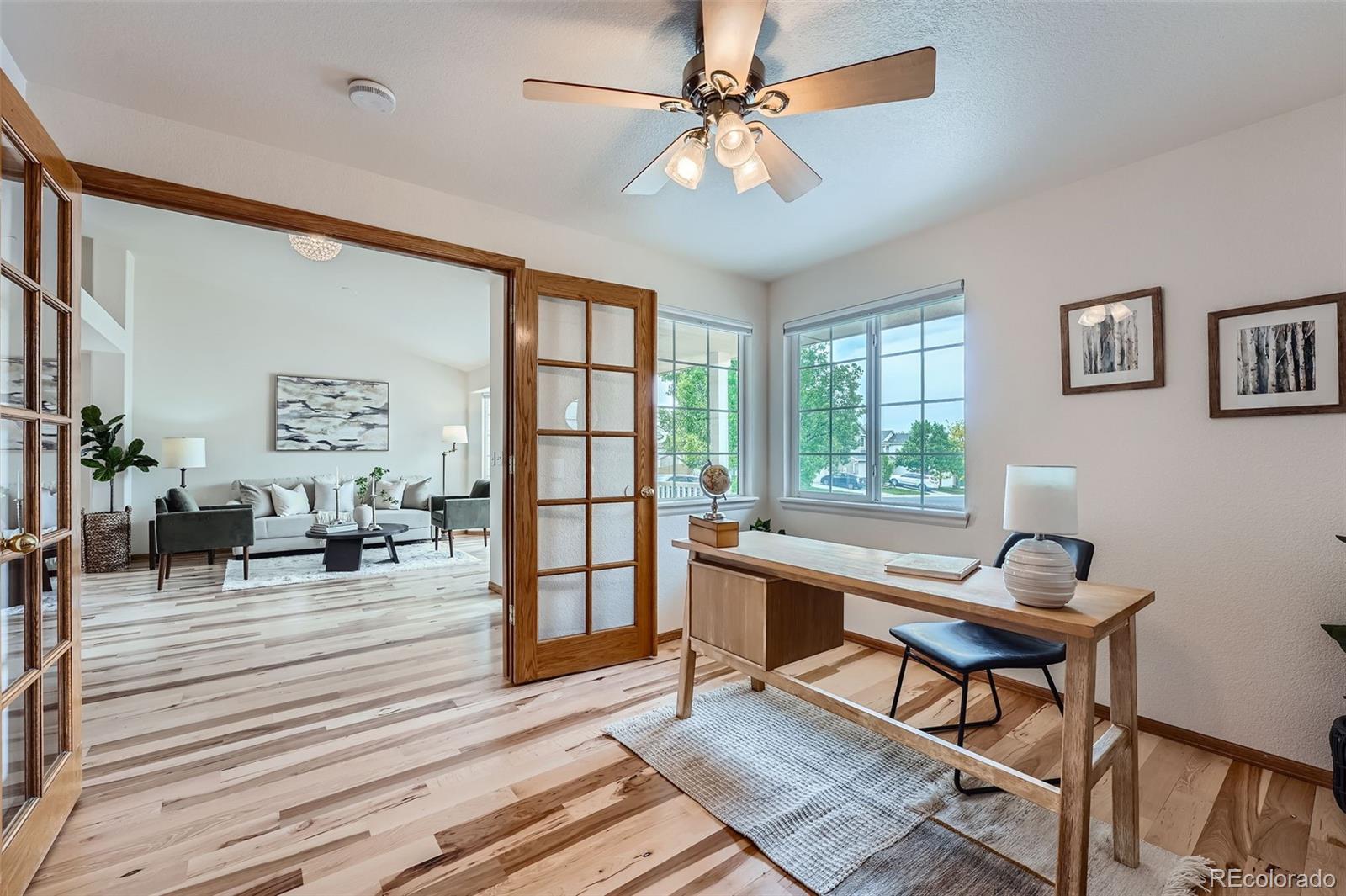Find us on...
Dashboard
- 3 Beds
- 3 Baths
- 2,077 Sqft
- .13 Acres
New Search X
5394 S Valdai Way
Exceptional single-story home, ideally located in the highly desirable Saddle Rock Ridge. This home defines stylish one level living, offering both elegance and comfort in a beautifully landscaped setting. Backing to a serene greenbelt and walking trail, the property provides a tranquil escape with lush greenery and blooming flowers—framed perfectly through expansive windows that bring the light & beauty of nature indoors like living artwork. Impeccably maintained, the home showcases a high level of craftsmanship & timeless style. Inside you’ll find sleek wide-plank hickory hardwood flooring throughout, soaring vaulted ceilings, custom paint, and carefully selected designer lighting, that elevate the aesthetic. Every detail has been thoughtfully curated to reflect sophistication & comfort. Versatile office w/French doors & closet or 3rd bedroom. The gourmet kitchen is truly the heart of the home, featuring polished granite counters, high-end stainless appliances—including a gas range—custom painted cabinetry, a spacious breakfast bar & pantry. The kitchen’s open layout and vaulted ceilings enhance its beauty & practicality, flowing effortlessly into the expansive vaulted family room with a cozy gas fireplace—perfect for entertaining or relaxing.Step outside into your private outdoor retreat. A large peaceful patio overlooks a meticulously maintained backyard, ideal for morning coffee with the birds or evening barbecues under the stars.The spacious primary suite is complete w/5-piece en-suite bath-featuring a soaking tub, dual vanities & a separate shower. The HUGE unfinished upgraded basement w/rough in plumbing, is ready to be customized to your needs-offering the potential to expand to over 4,000sqft-IMAGINE more beds/theater/rec/gym. Community offers an array of amenities-expansive open space, miles of scenic trails & parks. Vibrant community events. Unincorporated Arapahoe county. Cherry Creek Schools! Convenient access to restaurants, shopping, E-470, DIA, DTC
Listing Office: RE/MAX Professionals 
Essential Information
- MLS® #5662767
- Price$550,000
- Bedrooms3
- Bathrooms3.00
- Full Baths2
- Half Baths1
- Square Footage2,077
- Acres0.13
- Year Built2000
- TypeResidential
- Sub-TypeSingle Family Residence
- StyleTraditional
- StatusPending
Community Information
- Address5394 S Valdai Way
- SubdivisionSaddle Rock
- CityAurora
- CountyArapahoe
- StateCO
- Zip Code80015
Amenities
- AmenitiesPark, Trail(s)
- Parking Spaces2
- # of Garages2
Utilities
Cable Available, Electricity Connected, Natural Gas Available, Natural Gas Connected, Phone Available
Interior
- HeatingForced Air
- CoolingCentral Air
- FireplaceYes
- # of Fireplaces1
- FireplacesFamily Room
- StoriesOne
Interior Features
Ceiling Fan(s), Eat-in Kitchen, Five Piece Bath, Granite Counters, High Ceilings, No Stairs, Open Floorplan, Pantry, Primary Suite, Smoke Free, Solid Surface Counters, Tile Counters, Vaulted Ceiling(s), Walk-In Closet(s)
Appliances
Dishwasher, Disposal, Dryer, Freezer, Gas Water Heater, Microwave, Oven, Refrigerator, Washer
Exterior
- Exterior FeaturesPrivate Yard
- RoofComposition
- FoundationSlab
Lot Description
Borders Public Land, Greenbelt, Landscaped, Level, Near Public Transit, Open Space, Sprinklers In Front, Sprinklers In Rear
Windows
Double Pane Windows, Window Coverings
School Information
- DistrictCherry Creek 5
- ElementaryAntelope Ridge
- MiddleThunder Ridge
- HighEaglecrest
Additional Information
- Date ListedMay 24th, 2025
Listing Details
 RE/MAX Professionals
RE/MAX Professionals
 Terms and Conditions: The content relating to real estate for sale in this Web site comes in part from the Internet Data eXchange ("IDX") program of METROLIST, INC., DBA RECOLORADO® Real estate listings held by brokers other than RE/MAX Professionals are marked with the IDX Logo. This information is being provided for the consumers personal, non-commercial use and may not be used for any other purpose. All information subject to change and should be independently verified.
Terms and Conditions: The content relating to real estate for sale in this Web site comes in part from the Internet Data eXchange ("IDX") program of METROLIST, INC., DBA RECOLORADO® Real estate listings held by brokers other than RE/MAX Professionals are marked with the IDX Logo. This information is being provided for the consumers personal, non-commercial use and may not be used for any other purpose. All information subject to change and should be independently verified.
Copyright 2025 METROLIST, INC., DBA RECOLORADO® -- All Rights Reserved 6455 S. Yosemite St., Suite 500 Greenwood Village, CO 80111 USA
Listing information last updated on July 30th, 2025 at 3:19pm MDT.


































